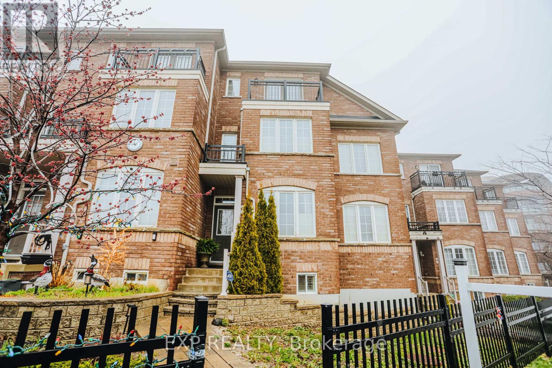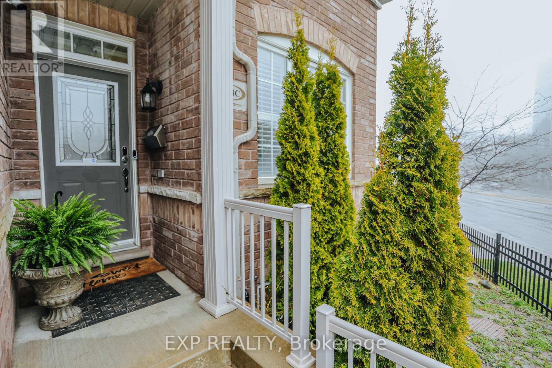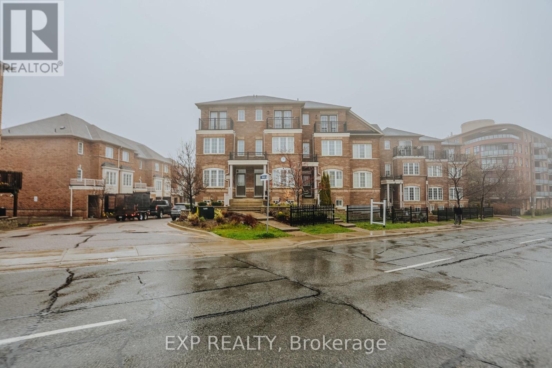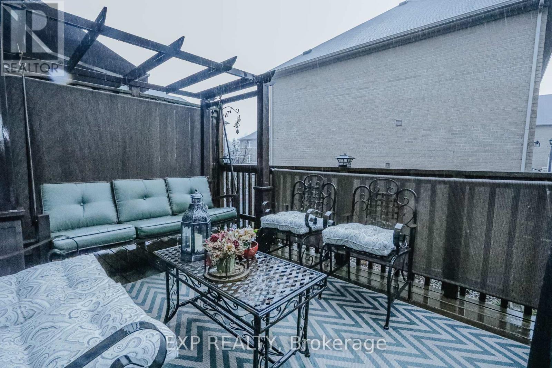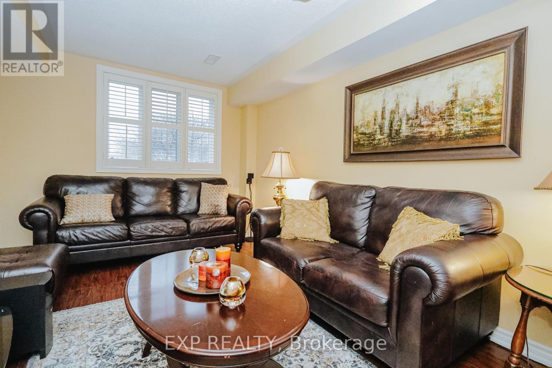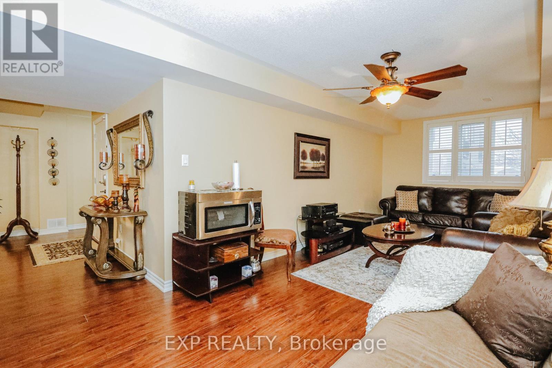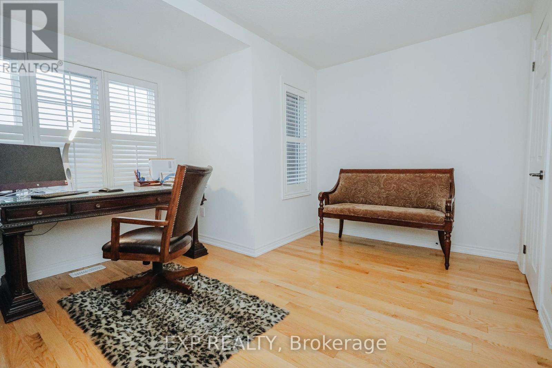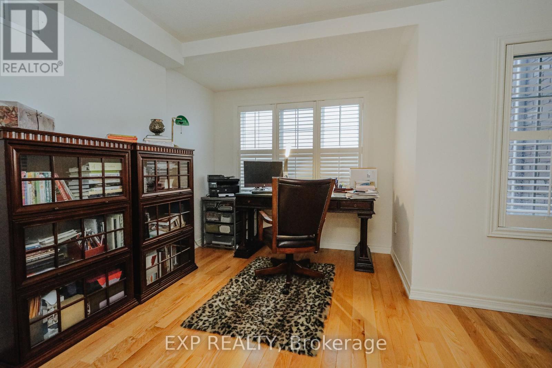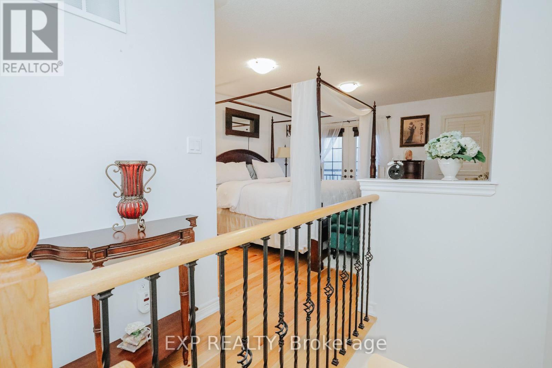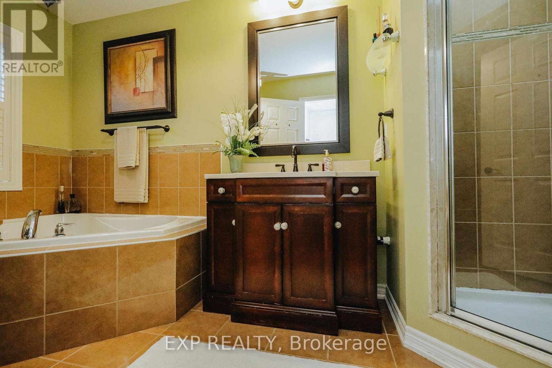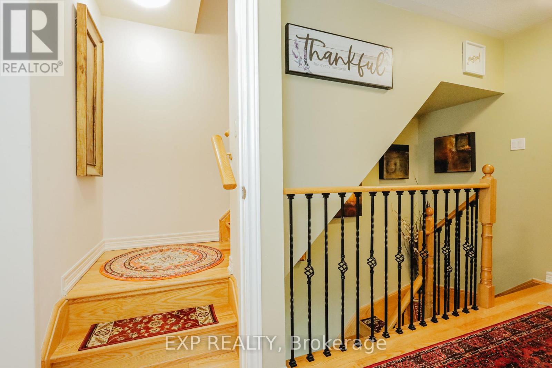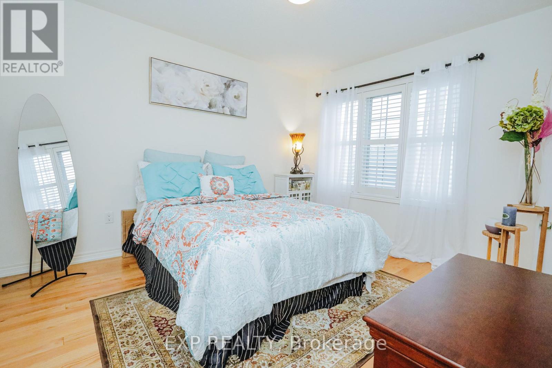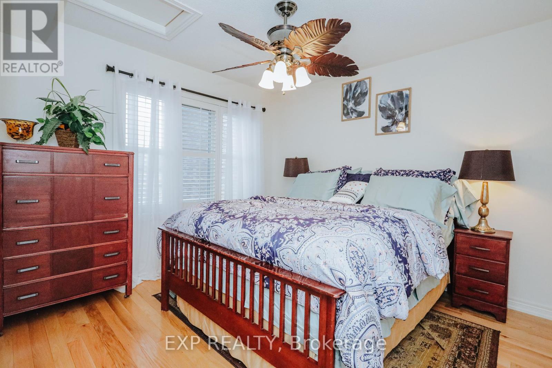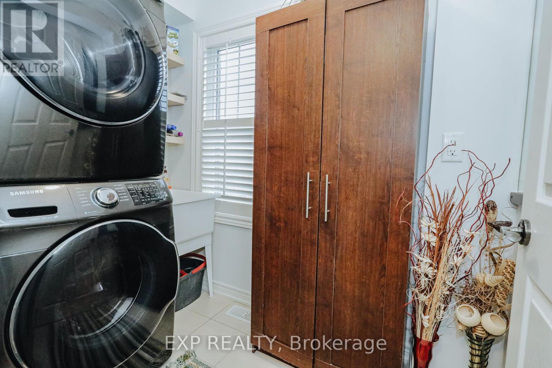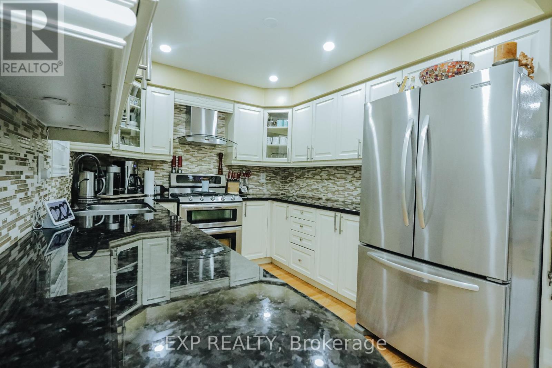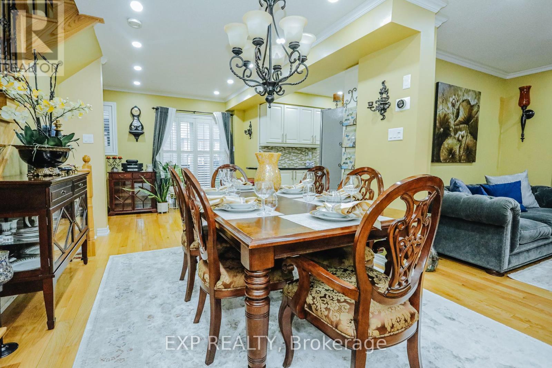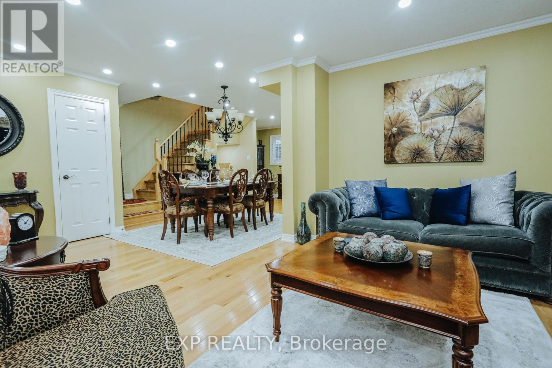3358 C Kingston Rd Toronto, Ontario M1M 1R2
MLS# E8230610 - Buy this house, and I'll buy Yours*
$999,000
Welcome To A Luxurious Three-Level End Unit Townhouse. Located In The Prestigious Guildwood Village Neighborhood. Experience The Epitome Of Vibrant Townhouse Living Close To Scarborough Bluffs. This Stunning 4BR,2.5 Bath Gem Is The Largest Unit In The Complex, Boasts Over 2475 Sq Ft Of Elegance, Complete With 2 Parking. Property Boast Modern Designs, High-Quality Finishes, And Spacious Layouts Perfect For Comfortable Living. Open Concept, Bright & Sun-Filled Modern Trendy Home W/ Hardwood Floors, California Shutters , Crown Moulding & Brick Accent Wall Fireplace On Main Flr. The Kitchen Is A Culinary Dream With Granite Countertops And A Stylish Backsplash, Alongside A Suite Of Stainless Steel Appliances. Luxuriate In The Soaring 8 Ft Ceilings, Adorned With Lavish Pot Lights. With Esquire Homes' Reputation For Excellence In Craftsmanship And Attention To Detail, Property Provides An Exceptional Living Experience. Close To Shopping Centers, Schools, Close To Walking Trail To The Lake. TTC/2 GO Train Stations The Famous Guild Park! **** EXTRAS **** Seller Might Be Interested In Selling Some Furniture And Other Items. Ask Listing Agent For Details (id:51158)
Property Details
| MLS® Number | E8230610 |
| Property Type | Single Family |
| Community Name | Guildwood |
| Amenities Near By | Park, Place Of Worship, Public Transit, Schools |
| Community Features | School Bus |
| Parking Space Total | 2 |
About 3358 C Kingston Rd, Toronto, Ontario
This For sale Property is located at 3358 C Kingston Rd is a Attached Single Family Row / Townhouse set in the community of Guildwood, in the City of Toronto. Nearby amenities include - Park, Place of Worship, Public Transit, Schools. This Attached Single Family has a total of 4 bedroom(s), and a total of 3 bath(s) . 3358 C Kingston Rd has Forced air heating and Central air conditioning. This house features a Fireplace.
The Second level includes the Eating Area, Kitchen, Dining Room, Great Room, Living Room, The Third level includes the Bedroom 2, Bedroom 3, Bedroom 4, The Upper Level includes the Primary Bedroom, The Ground level includes the Recreational, Games Room, Exercise Room, The Basement is Finished.
This Toronto Row / Townhouse's exterior is finished with Brick. Also included on the property is a Attached Garage
The Current price for the property located at 3358 C Kingston Rd, Toronto is $999,000 and was listed on MLS on :2024-04-23 23:26:43
Building
| Bathroom Total | 3 |
| Bedrooms Above Ground | 4 |
| Bedrooms Total | 4 |
| Basement Development | Finished |
| Basement Type | N/a (finished) |
| Construction Style Attachment | Attached |
| Cooling Type | Central Air Conditioning |
| Exterior Finish | Brick |
| Fireplace Present | Yes |
| Heating Fuel | Natural Gas |
| Heating Type | Forced Air |
| Stories Total | 3 |
| Type | Row / Townhouse |
Parking
| Attached Garage |
Land
| Acreage | No |
| Land Amenities | Park, Place Of Worship, Public Transit, Schools |
| Size Irregular | 27.95 X 48.35 Ft |
| Size Total Text | 27.95 X 48.35 Ft |
Rooms
| Level | Type | Length | Width | Dimensions |
|---|---|---|---|---|
| Second Level | Eating Area | 4.08 m | 1.09 m | 4.08 m x 1.09 m |
| Second Level | Kitchen | 3.08 m | 2.77 m | 3.08 m x 2.77 m |
| Second Level | Dining Room | 2.62 m | 3.99 m | 2.62 m x 3.99 m |
| Second Level | Great Room | 3.23 m | 4.26 m | 3.23 m x 4.26 m |
| Second Level | Living Room | 2.68 m | 3.84 m | 2.68 m x 3.84 m |
| Third Level | Bedroom 2 | 4.08 m | 3.68 m | 4.08 m x 3.68 m |
| Third Level | Bedroom 3 | 3.17 m | 3.38 m | 3.17 m x 3.38 m |
| Third Level | Bedroom 4 | 3.17 m | 3.41 m | 3.17 m x 3.41 m |
| Upper Level | Primary Bedroom | 4.08 m | 5.42 m | 4.08 m x 5.42 m |
| Ground Level | Recreational, Games Room | 3.1 m | 7.16 m | 3.1 m x 7.16 m |
| Ground Level | Exercise Room | 2.47 m | 3.77 m | 2.47 m x 3.77 m |
https://www.realtor.ca/real-estate/26745990/3358-c-kingston-rd-toronto-guildwood
Interested?
Get More info About:3358 C Kingston Rd Toronto, Mls# E8230610
