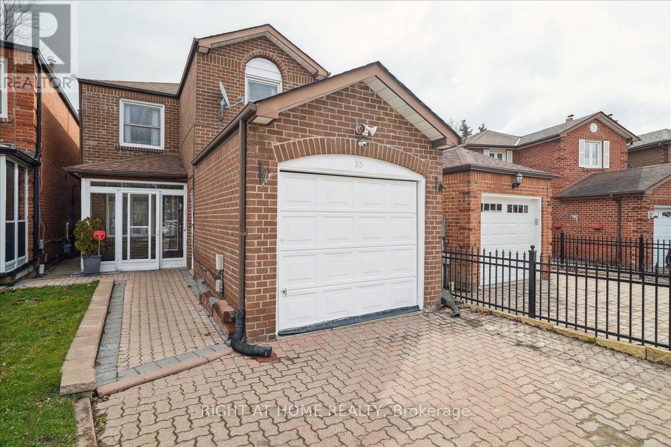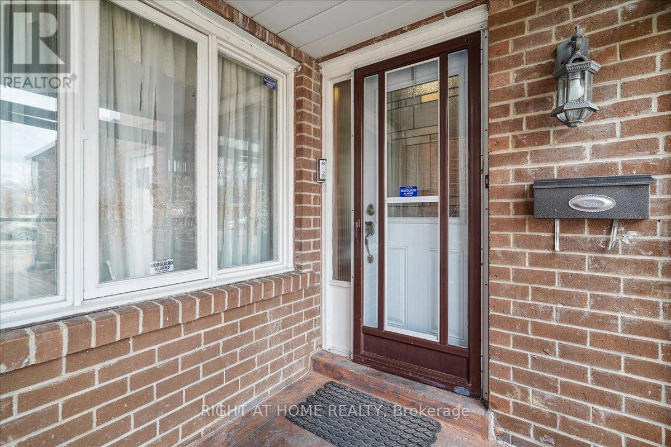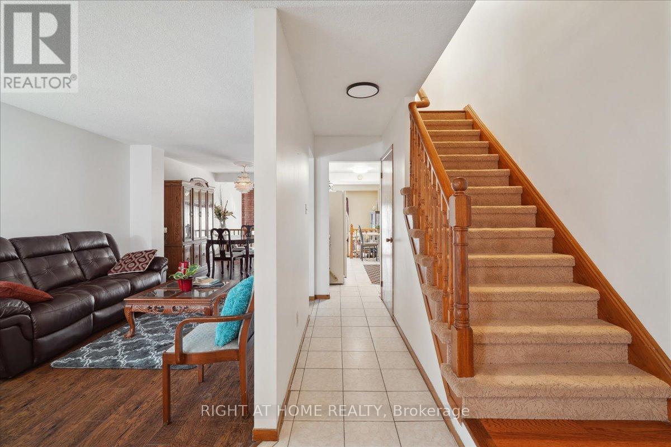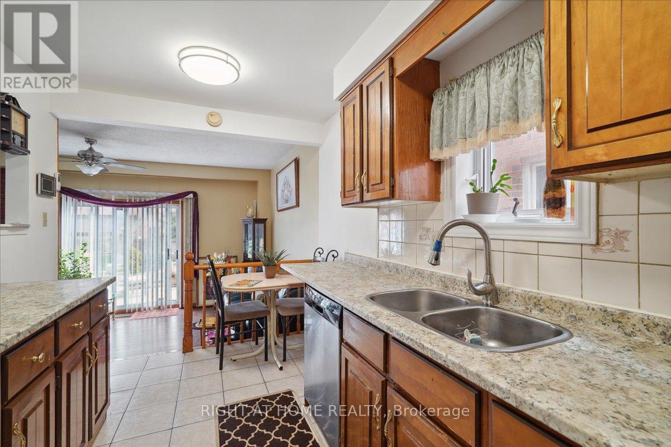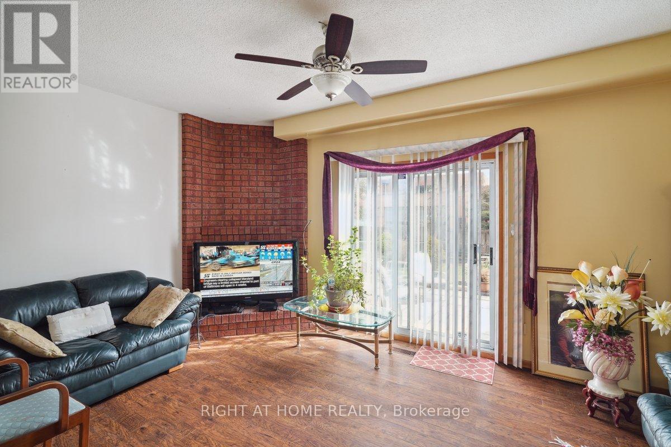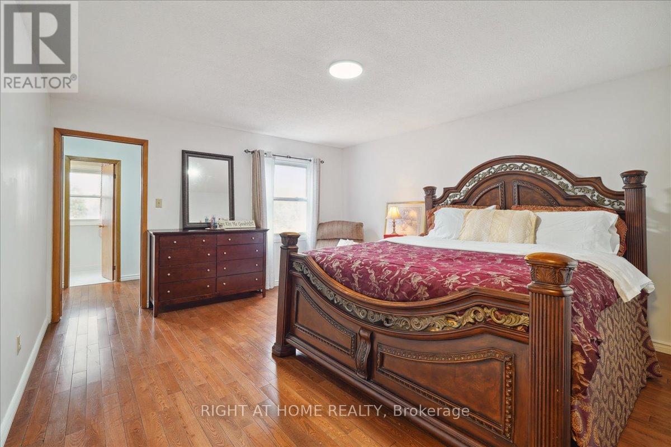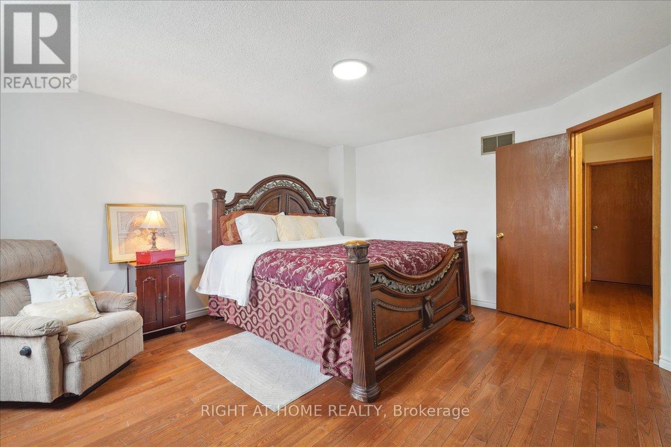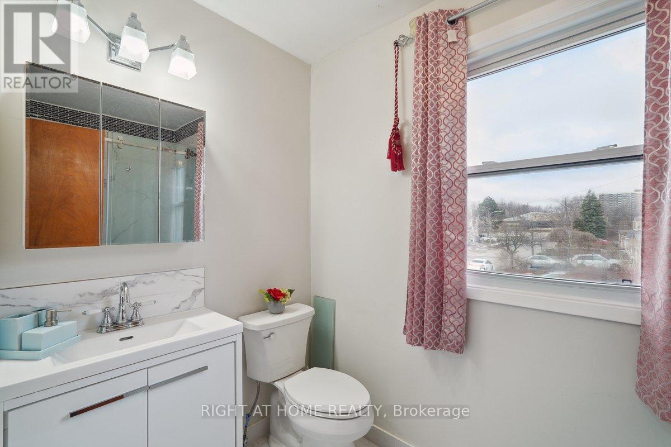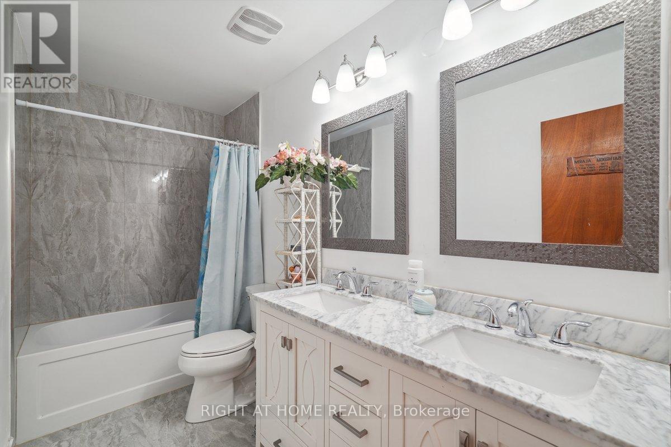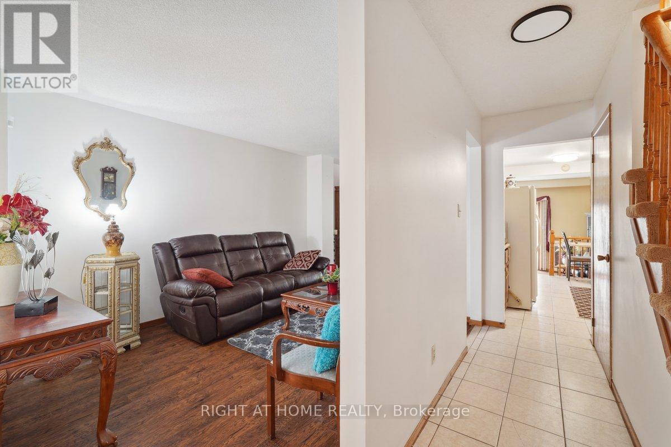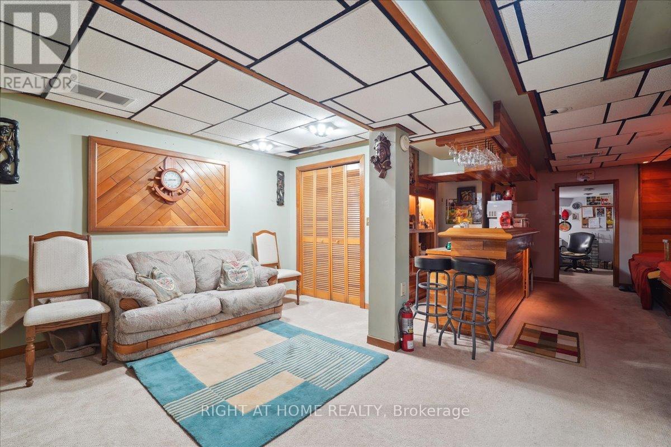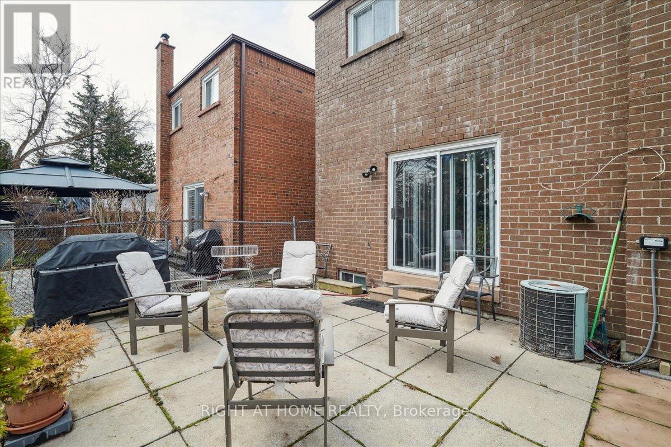33 Mansewood Gdns Toronto, Ontario M1E 5A4
MLS# E8210730 - Buy this house, and I'll buy Yours*
$899,900
Welcome to 33 Mansewood Gardens, An All-Brick 3 + 2 Bedroom Home On A Quiet Street In The West Hill Community Located In The Southeast Region of Toronto, In The Suburbs of Scarborough. With Hardwood Floors Throughout The Main and Second Floors And Large Family Room, This Home Offers Renovated Full Bathrooms on The 2nd Floor (2023), Entertainers Dream Finished Basement With Wet Bar, Large Cold Room, 1 Bedroom and An Extra Room Currently Used As An Office. This Home is Within Walking distance To Heron Park Recreation Centre Which Has 5 Lit Tennis Courts, An Out-door Pool, A Baseball Court, Among Others. It's Close to Parks, Public Library, Ttc, Schools, Go Station, U of T, Centennial College. Furnace Replaced (Jan 2024) ** This is a linked property.** **** EXTRAS **** Existing Fridge, Stove, Dishwasher, Clothes Washer and Clothes Dryer, Electric Light Fixtures. (id:51158)
Property Details
| MLS® Number | E8210730 |
| Property Type | Single Family |
| Community Name | West Hill |
| Parking Space Total | 3 |
About 33 Mansewood Gdns, Toronto, Ontario
This For sale Property is located at 33 Mansewood Gdns is a Detached Single Family House set in the community of West Hill, in the City of Toronto. This Detached Single Family has a total of 5 bedroom(s), and a total of 3 bath(s) . 33 Mansewood Gdns has Forced air heating and Central air conditioning. This house features a Fireplace.
The Second level includes the Primary Bedroom, Bedroom 2, Bedroom 3, The Basement includes the Recreational, Games Room, Bedroom, Office, Cold Room, The Main level includes the Living Room, Dining Room, Kitchen, Family Room, The Basement is Finished.
This Toronto House's exterior is finished with Brick. Also included on the property is a Attached Garage
The Current price for the property located at 33 Mansewood Gdns, Toronto is $899,900 and was listed on MLS on :2024-04-21 11:56:04
Building
| Bathroom Total | 3 |
| Bedrooms Above Ground | 3 |
| Bedrooms Below Ground | 2 |
| Bedrooms Total | 5 |
| Basement Development | Finished |
| Basement Type | N/a (finished) |
| Construction Style Attachment | Detached |
| Cooling Type | Central Air Conditioning |
| Exterior Finish | Brick |
| Fireplace Present | Yes |
| Heating Fuel | Natural Gas |
| Heating Type | Forced Air |
| Stories Total | 2 |
| Type | House |
Parking
| Attached Garage |
Land
| Acreage | No |
| Size Irregular | 23.92 X 141.2 Ft |
| Size Total Text | 23.92 X 141.2 Ft |
Rooms
| Level | Type | Length | Width | Dimensions |
|---|---|---|---|---|
| Second Level | Primary Bedroom | 4.69 m | 4.11 m | 4.69 m x 4.11 m |
| Second Level | Bedroom 2 | 3.64 m | 2.8 m | 3.64 m x 2.8 m |
| Second Level | Bedroom 3 | 4.81 m | 2.4 m | 4.81 m x 2.4 m |
| Basement | Recreational, Games Room | 9.67 m | 5.01 m | 9.67 m x 5.01 m |
| Basement | Bedroom | 3.26 m | 2.48 m | 3.26 m x 2.48 m |
| Basement | Office | 3.26 m | 2.65 m | 3.26 m x 2.65 m |
| Basement | Cold Room | 2.36 m | 2.01 m | 2.36 m x 2.01 m |
| Main Level | Living Room | 3.96 m | 3.04 m | 3.96 m x 3.04 m |
| Main Level | Dining Room | 2.64 m | 3.59 m | 2.64 m x 3.59 m |
| Main Level | Kitchen | 3.96 m | 2.45 m | 3.96 m x 2.45 m |
| Main Level | Family Room | 5.21 m | 3.35 m | 5.21 m x 3.35 m |
https://www.realtor.ca/real-estate/26717202/33-mansewood-gdns-toronto-west-hill
Interested?
Get More info About:33 Mansewood Gdns Toronto, Mls# E8210730
