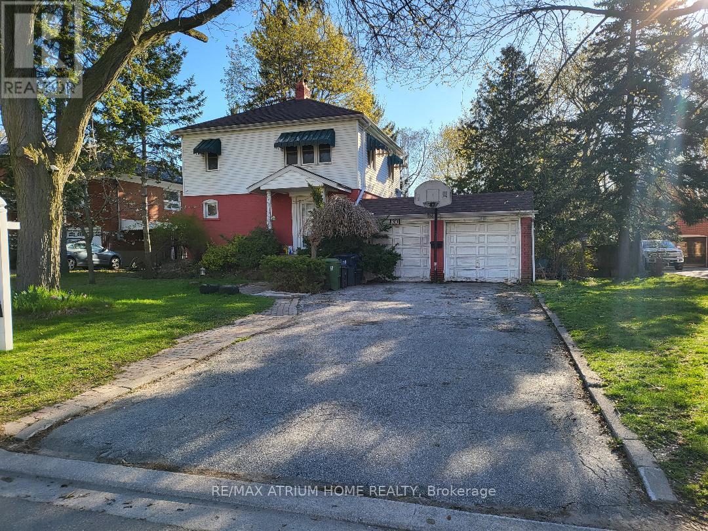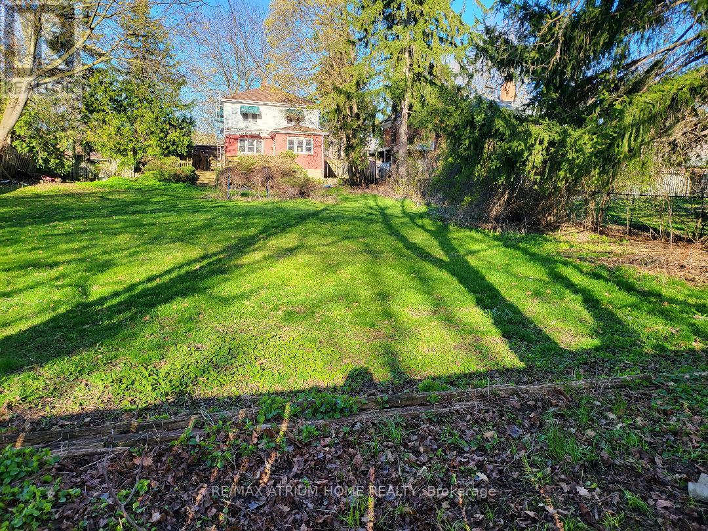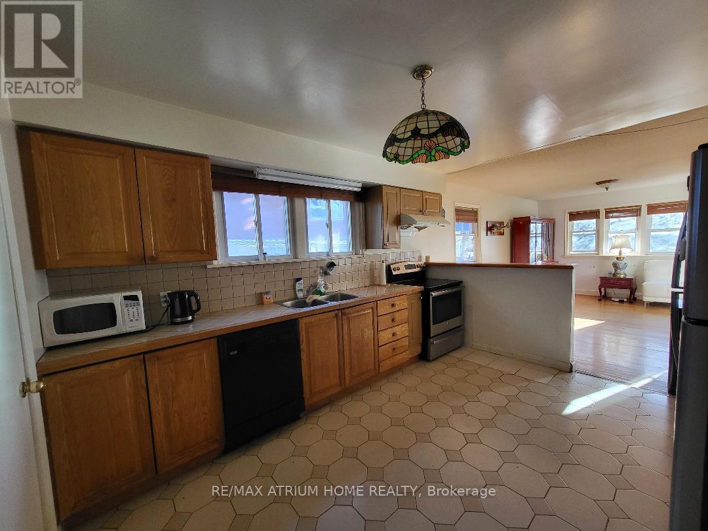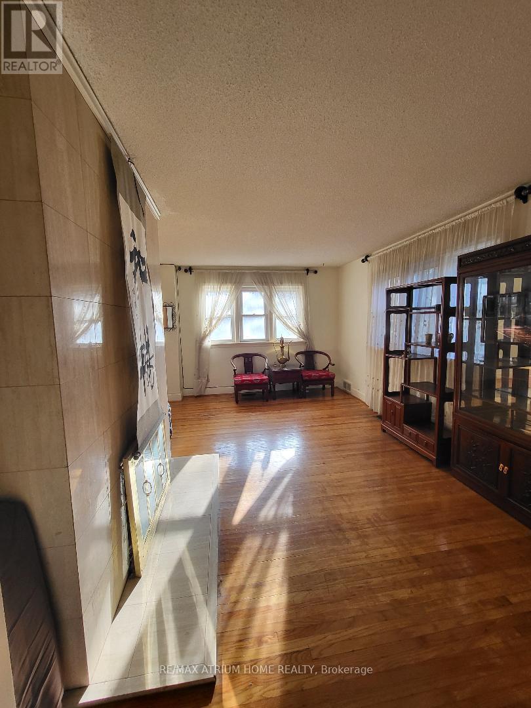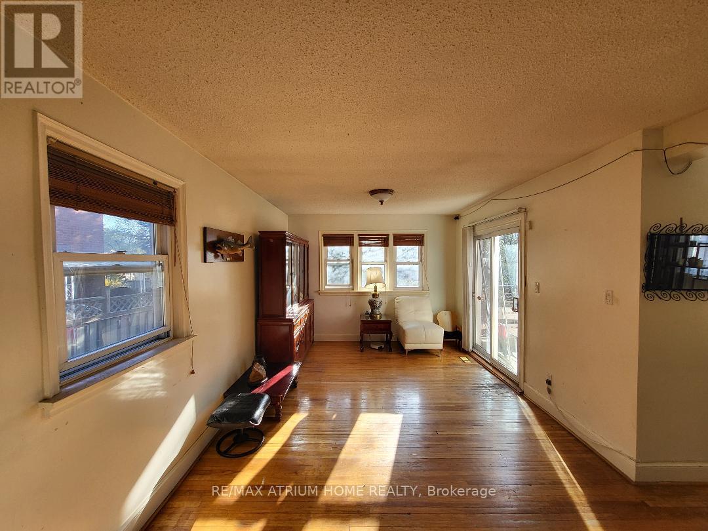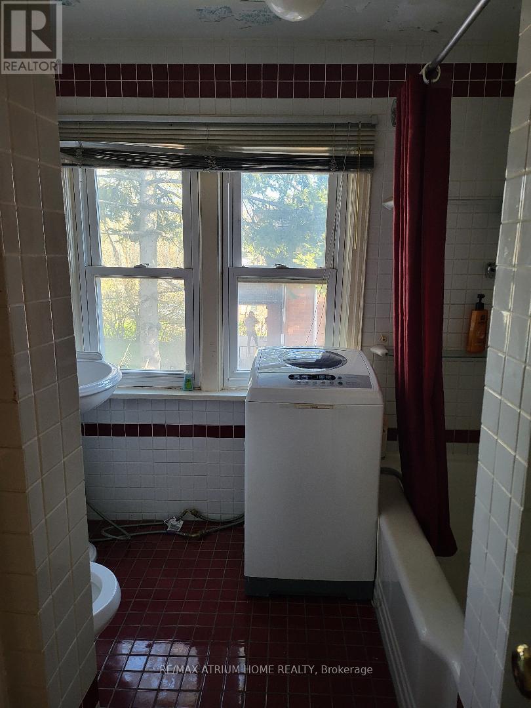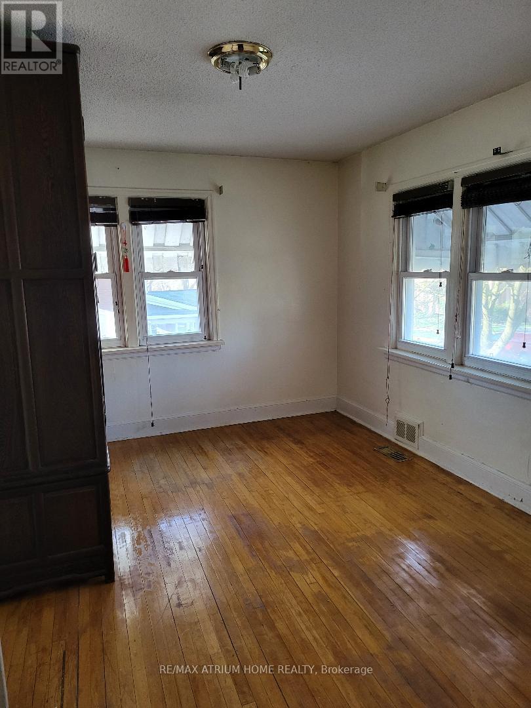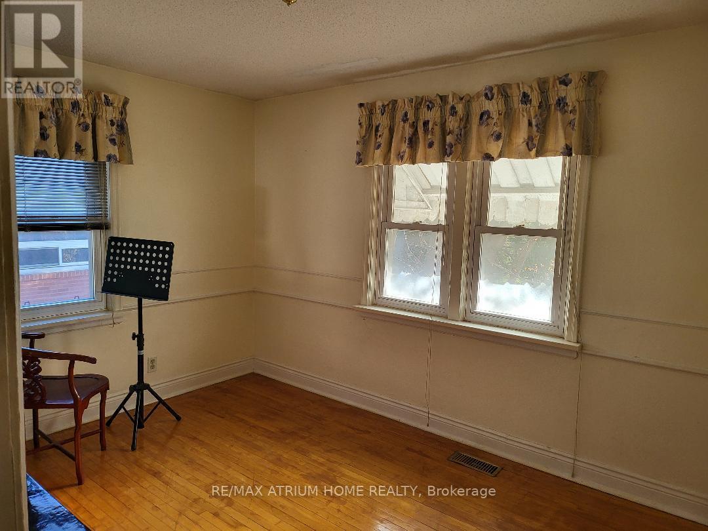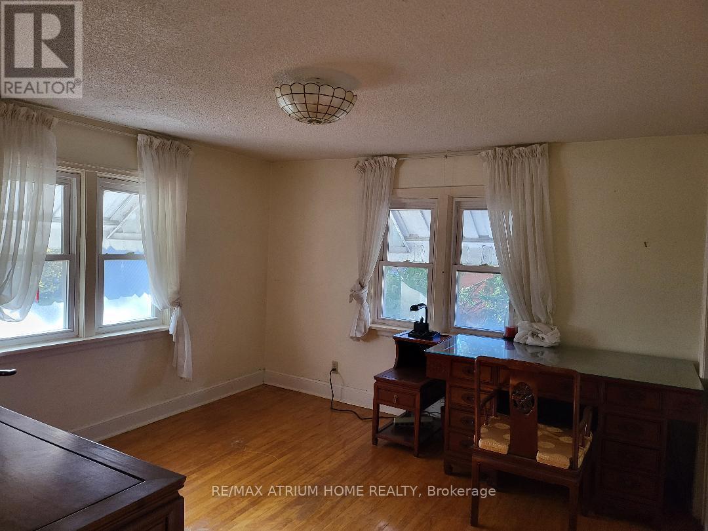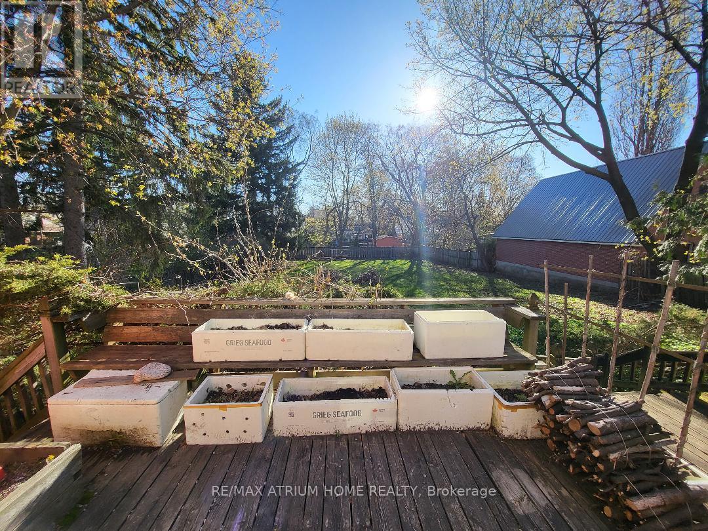33 Agincourt Dr Toronto, Ontario M1S 1M5
MLS# E8252710 - Buy this house, and I'll buy Yours*
$1,899,000
Investors call! Amazing rare Opportunity! 75x198.3 feet! This home is ideally for renovation toRestore to Make All Your Special Family Memories or rebuild as a brand new dream home or even buildwith fourplex to create cash flow! 2018 Roof and 2018 Furnace, Hardwood Floors Throughout!Excellent Family Neighbourhood With Access To Great Schools, Local Shopping, step to GO trainstation and Public Transit & 401, Do not miss it. **** EXTRAS **** B/I Dishwasher, B/I Oven, 4 Burner Modern Maid Cook-Top, Fridge, Stove, All existing Window Coverings . Property sold ""As is."" (id:51158)
Property Details
| MLS® Number | E8252710 |
| Property Type | Single Family |
| Community Name | Agincourt South-Malvern West |
| Parking Space Total | 10 |
About 33 Agincourt Dr, Toronto, Ontario
This For sale Property is located at 33 Agincourt Dr is a Detached Single Family House set in the community of Agincourt South-Malvern West, in the City of Toronto. This Detached Single Family has a total of 3 bedroom(s), and a total of 3 bath(s) . 33 Agincourt Dr has Forced air heating and Central air conditioning. This house features a Fireplace.
The Second level includes the Primary Bedroom, Bedroom 2, Bedroom 3, The Basement includes the Recreational, Games Room, The Ground level includes the Living Room, Dining Room, Foyer, Kitchen, The Basement is Finished.
This Toronto House's exterior is finished with Brick. Also included on the property is a Attached Garage
The Current price for the property located at 33 Agincourt Dr, Toronto is $1,899,000 and was listed on MLS on :2024-04-26 19:25:15
Building
| Bathroom Total | 3 |
| Bedrooms Above Ground | 3 |
| Bedrooms Total | 3 |
| Basement Development | Finished |
| Basement Type | N/a (finished) |
| Construction Style Attachment | Detached |
| Cooling Type | Central Air Conditioning |
| Exterior Finish | Brick |
| Fireplace Present | Yes |
| Heating Fuel | Natural Gas |
| Heating Type | Forced Air |
| Stories Total | 2 |
| Type | House |
Parking
| Attached Garage |
Land
| Acreage | No |
| Size Irregular | 75 X 198.3 Ft |
| Size Total Text | 75 X 198.3 Ft |
Rooms
| Level | Type | Length | Width | Dimensions |
|---|---|---|---|---|
| Second Level | Primary Bedroom | 3.74 m | 3.68 m | 3.74 m x 3.68 m |
| Second Level | Bedroom 2 | 3.71 m | 2.79 m | 3.71 m x 2.79 m |
| Second Level | Bedroom 3 | 3.53 m | 2.62 m | 3.53 m x 2.62 m |
| Basement | Recreational, Games Room | 7.07 m | 3.86 m | 7.07 m x 3.86 m |
| Ground Level | Living Room | 5.03 m | 3.51 m | 5.03 m x 3.51 m |
| Ground Level | Dining Room | 5.28 m | 3.3 m | 5.28 m x 3.3 m |
| Ground Level | Foyer | 3.2 m | 2.14 m | 3.2 m x 2.14 m |
| Ground Level | Kitchen | 5 m | 3.4 m | 5 m x 3.4 m |
https://www.realtor.ca/real-estate/26776995/33-agincourt-dr-toronto-agincourt-south-malvern-west
Interested?
Get More info About:33 Agincourt Dr Toronto, Mls# E8252710
