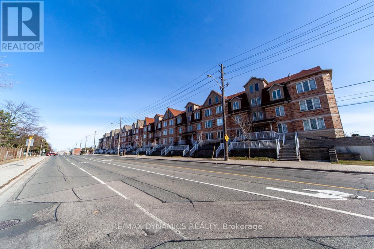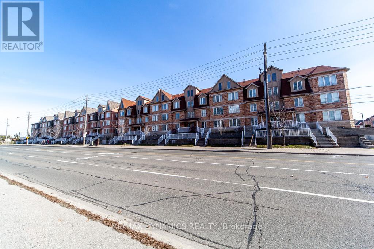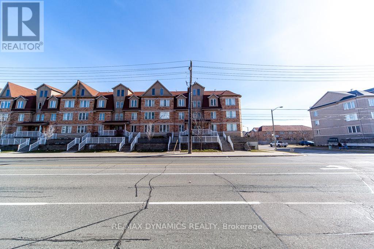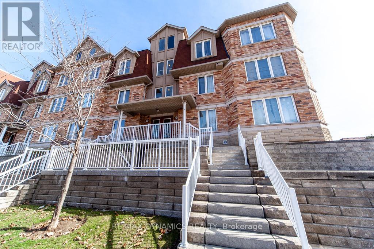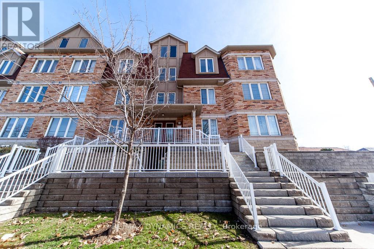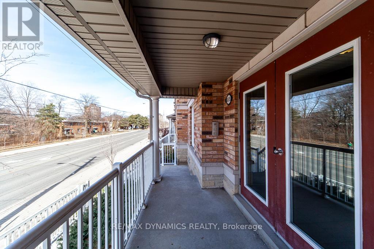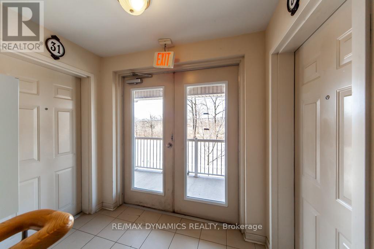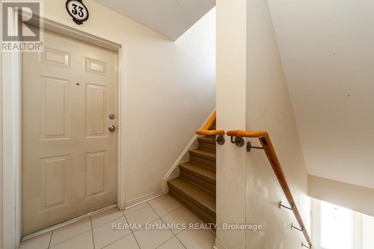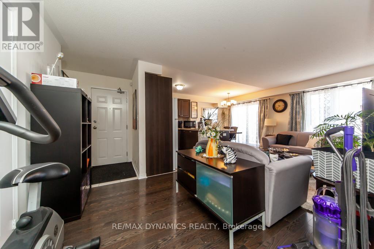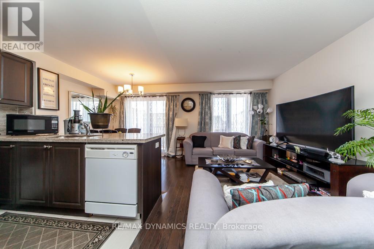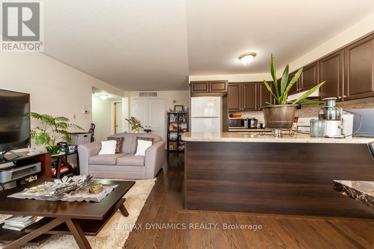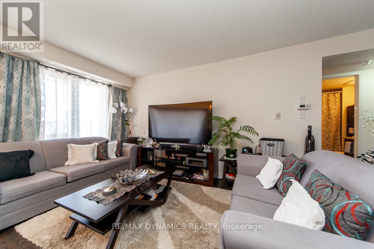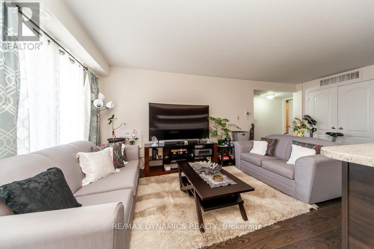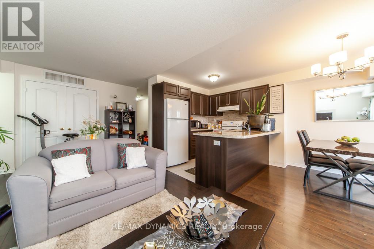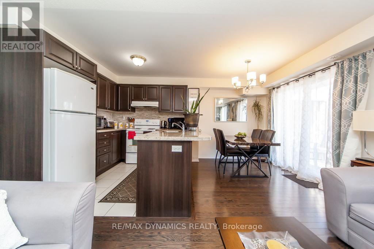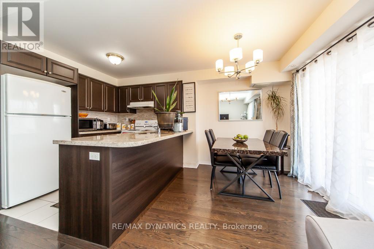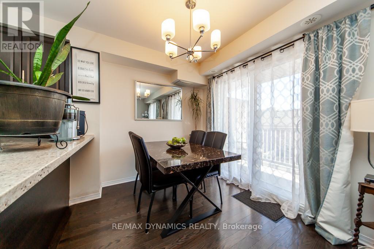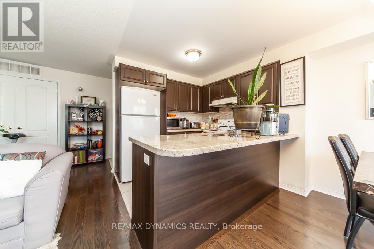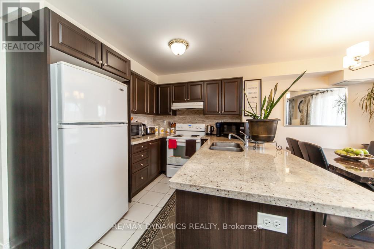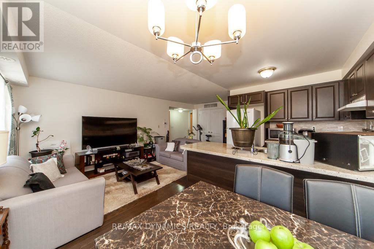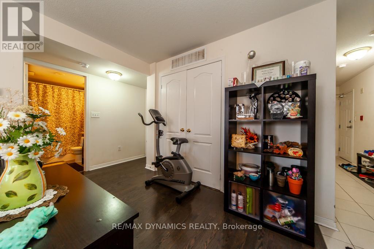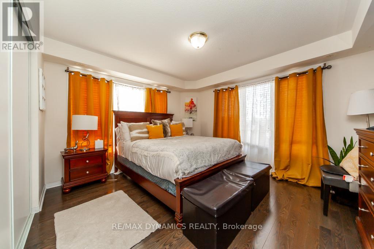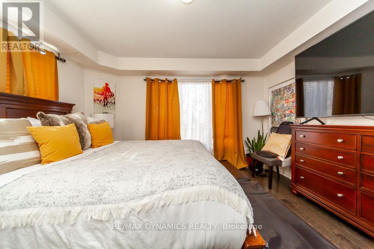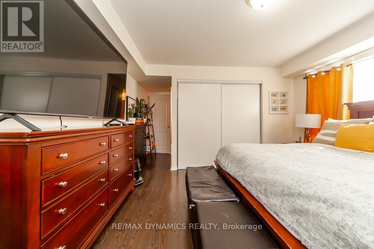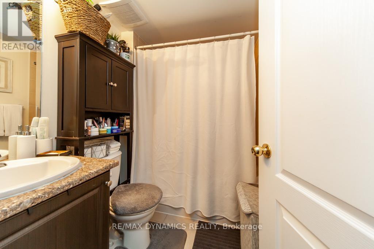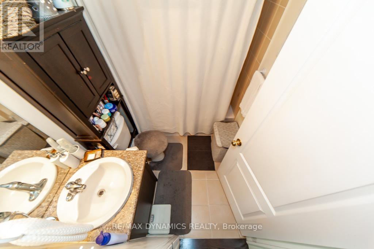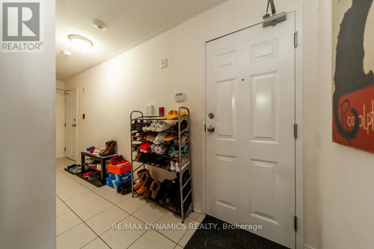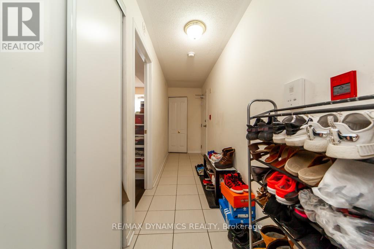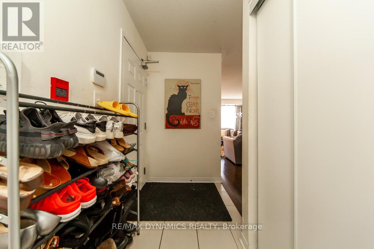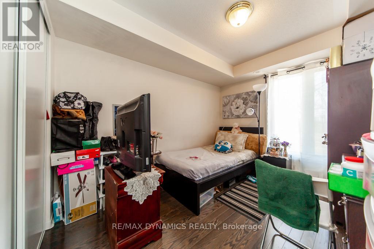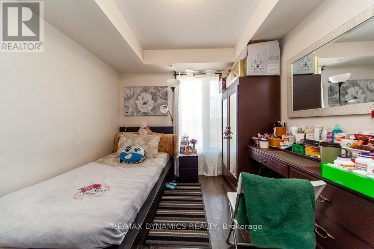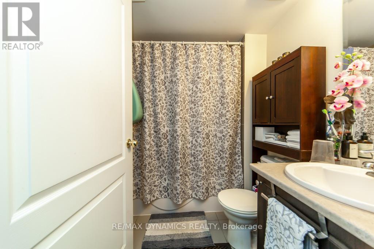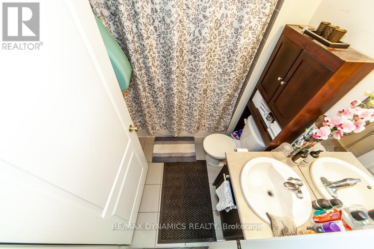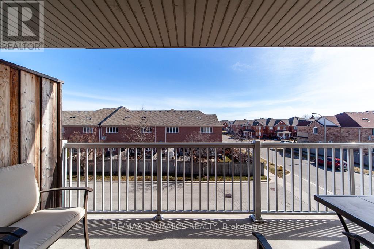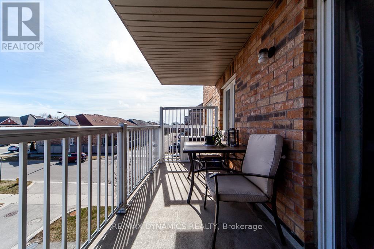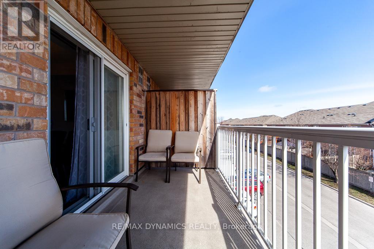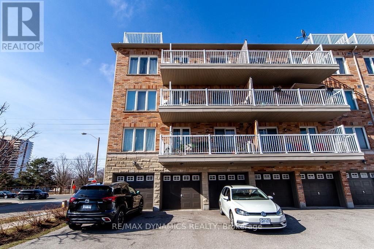#33 -651a Warden Ave Toronto, Ontario M1L 0E7
MLS# E8132132 - Buy this house, and I'll buy Yours*
$699,900Maintenance,
$667.11 Monthly
Maintenance,
$667.11 Monthly3Br, 2Wr End Unit Stacked Condo Townhouse. Elegantly Designed Space W/ Chocolate Brown Hardwood Floors & Open Concept Layout. Modern Kitchen Complete W/ Granite Counter Tops, Ceramic Backsplash, Breakfast Bar, Breakfast Area, W/O To Large Private Balcony & Large Ceiling To Floor Windows! All 3Spacious Bedrooms Have Plenty Of Room For The Entire Family. Walking Distance To Warden Subway Station, Close To Schools, Shops & Amenities **** EXTRAS **** Fridge, Stove, Range Hood, B/I Dishwasher, Washer And Dryer. All Electrical Light Fixtures And All Window Coverings. (id:51158)
Property Details
| MLS® Number | E8132132 |
| Property Type | Single Family |
| Community Name | Clairlea-Birchmount |
| Amenities Near By | Park, Place Of Worship, Public Transit, Schools |
| Community Features | Community Centre |
| Features | Balcony |
| Parking Space Total | 2 |
About #33 -651a Warden Ave, Toronto, Ontario
This For sale Property is located at #33 -651a Warden Ave Single Family Row / Townhouse set in the community of Clairlea-Birchmount, in the City of Toronto. Nearby amenities include - Park, Place of Worship, Public Transit, Schools Single Family has a total of 3 bedroom(s), and a total of 2 bath(s) . #33 -651a Warden Ave has Forced air heating and Central air conditioning. This house features a Fireplace.
The Main level includes the Living Room, Dining Room, Kitchen, Primary Bedroom, Bedroom 2, Bedroom 3, .
This Toronto Row / Townhouse's exterior is finished with Brick. Also included on the property is a Garage
The Current price for the property located at #33 -651a Warden Ave, Toronto is $699,900
Maintenance,
$667.11 MonthlyBuilding
| Bathroom Total | 2 |
| Bedrooms Above Ground | 3 |
| Bedrooms Total | 3 |
| Amenities | Storage - Locker |
| Cooling Type | Central Air Conditioning |
| Exterior Finish | Brick |
| Heating Fuel | Natural Gas |
| Heating Type | Forced Air |
| Type | Row / Townhouse |
Parking
| Garage |
Land
| Acreage | No |
| Land Amenities | Park, Place Of Worship, Public Transit, Schools |
Rooms
| Level | Type | Length | Width | Dimensions |
|---|---|---|---|---|
| Main Level | Living Room | 4.88 m | 2.71 m | 4.88 m x 2.71 m |
| Main Level | Dining Room | 2.59 m | 2.43 m | 2.59 m x 2.43 m |
| Main Level | Kitchen | 2.59 m | 2.33 m | 2.59 m x 2.33 m |
| Main Level | Primary Bedroom | 5.17 m | 3.82 m | 5.17 m x 3.82 m |
| Main Level | Bedroom 2 | 3.08 m | 3.06 m | 3.08 m x 3.06 m |
| Main Level | Bedroom 3 | 3.27 m | 2.65 m | 3.27 m x 2.65 m |
https://www.realtor.ca/real-estate/26606927/33-651a-warden-ave-toronto-clairlea-birchmount
Interested?
Get More info About:#33 -651a Warden Ave Toronto, Mls# E8132132
