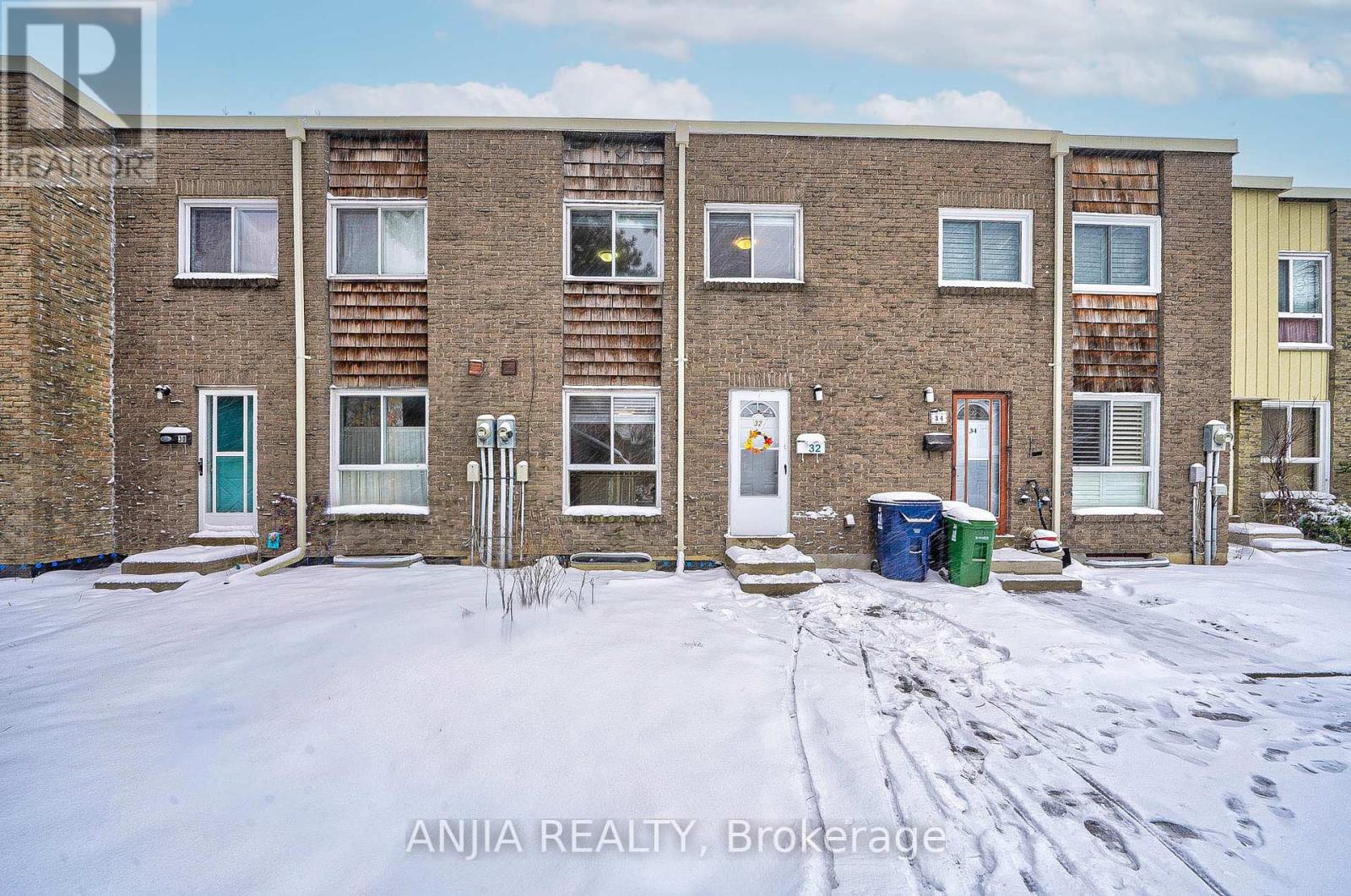32 Thorny Vineway Toronto, Ontario M2J 4J2
MLS# C8235980 - Buy this house, and I'll buy Yours*
$825,000Maintenance,
$602.33 Monthly
Maintenance,
$602.33 MonthlyNewly Renovated 3+2 Bed 3 Bath Condo Townhouse In Prime Bayview Village. New Hardwood Floor Throughout Main Floor. Laminate Floor on 2nd Fl. Upgraded Light Fixtures. Upgraded Kitchen With Quartz Countertop & Ceramic Backsplash. Upgraded All Bathrooms. Finished Basement With 2 Beds, 1 4PC Bathroom, & Recreation Area. 1 Parking Included. Additional Parking For Rent. Maintenance Fee Includes: Water, Bell TV, Bell Internet, Snow Removal, Lawn Care, Common Elements). (id:51158)
Property Details
| MLS® Number | C8235980 |
| Property Type | Single Family |
| Community Name | Bayview Village |
| Amenities Near By | Hospital, Place Of Worship, Public Transit |
| Parking Space Total | 1 |
About 32 Thorny Vineway, Toronto, Ontario
This For sale Property is located at 32 Thorny Vineway Single Family Row / Townhouse set in the community of Bayview Village, in the City of Toronto. Nearby amenities include - Hospital, Place of Worship, Public Transit Single Family has a total of 4 bedroom(s), and a total of 3 bath(s) . 32 Thorny Vineway has Baseboard heaters heating . This house features a Fireplace.
The Second level includes the Primary Bedroom, Bedroom 2, Bedroom 3, The Lower level includes the Recreational, Games Room, Bedroom 4, The Main level includes the Living Room, Dining Room, Kitchen, The Basement is Finished.
This Toronto Row / Townhouse's exterior is finished with Brick. Also included on the property is a Visitor Parking
The Current price for the property located at 32 Thorny Vineway, Toronto is $825,000
Maintenance,
$602.33 MonthlyBuilding
| Bathroom Total | 3 |
| Bedrooms Above Ground | 3 |
| Bedrooms Below Ground | 1 |
| Bedrooms Total | 4 |
| Amenities | Picnic Area |
| Basement Development | Finished |
| Basement Type | N/a (finished) |
| Exterior Finish | Brick |
| Heating Fuel | Electric |
| Heating Type | Baseboard Heaters |
| Stories Total | 2 |
| Type | Row / Townhouse |
Parking
| Visitor Parking |
Land
| Acreage | No |
| Land Amenities | Hospital, Place Of Worship, Public Transit |
Rooms
| Level | Type | Length | Width | Dimensions |
|---|---|---|---|---|
| Second Level | Primary Bedroom | 4.42 m | 2.99 m | 4.42 m x 2.99 m |
| Second Level | Bedroom 2 | 4.63 m | 2.46 m | 4.63 m x 2.46 m |
| Second Level | Bedroom 3 | 3.48 m | 2.61 m | 3.48 m x 2.61 m |
| Lower Level | Recreational, Games Room | 4.38 m | 3.52 m | 4.38 m x 3.52 m |
| Lower Level | Bedroom 4 | 4.63 m | 2.46 m | 4.63 m x 2.46 m |
| Main Level | Living Room | 5.06 m | 2.82 m | 5.06 m x 2.82 m |
| Main Level | Dining Room | 2.99 m | 2.92 m | 2.99 m x 2.92 m |
| Main Level | Kitchen | 3.42 m | 2.99 m | 3.42 m x 2.99 m |
https://www.realtor.ca/real-estate/26753969/32-thorny-vineway-toronto-bayview-village
Interested?
Get More info About:32 Thorny Vineway Toronto, Mls# C8235980









































