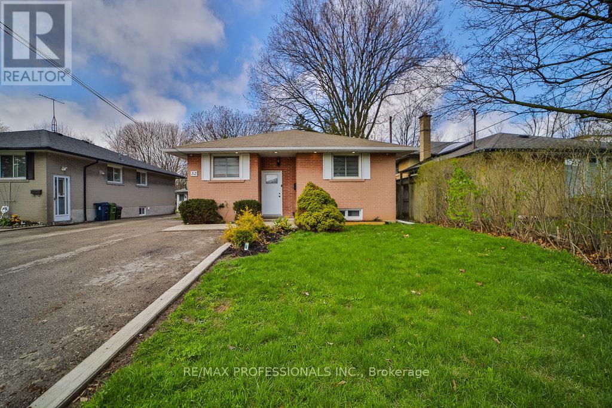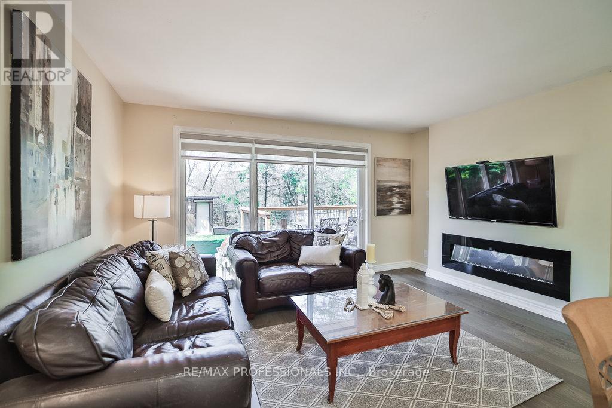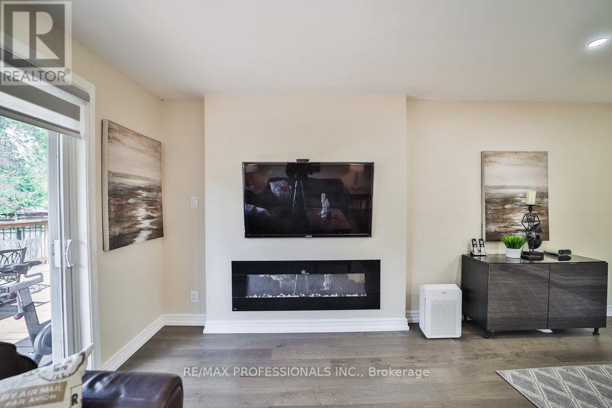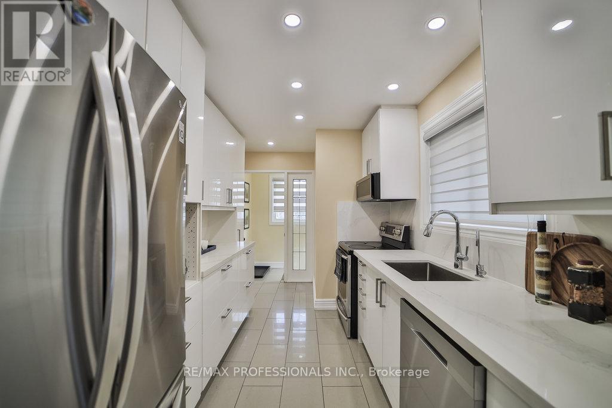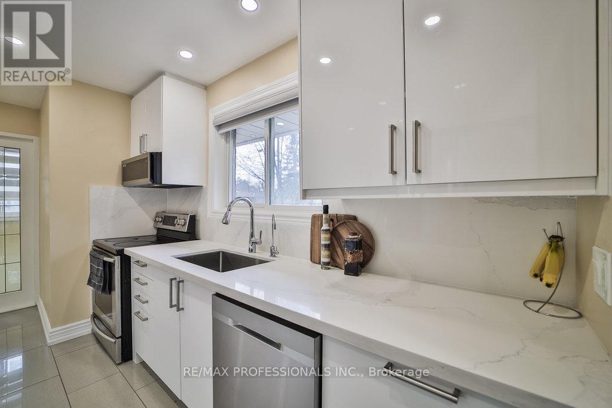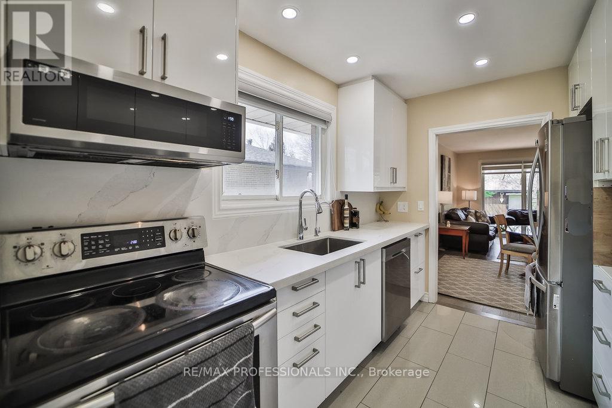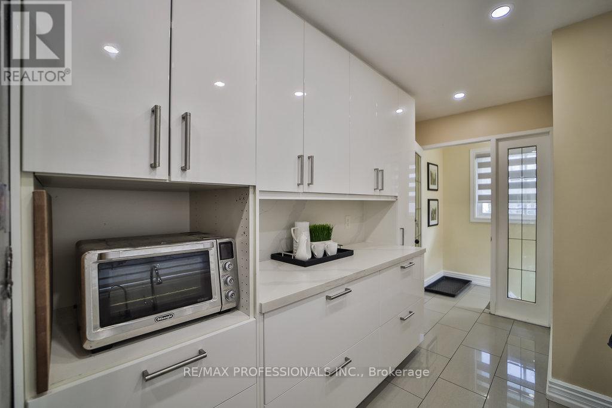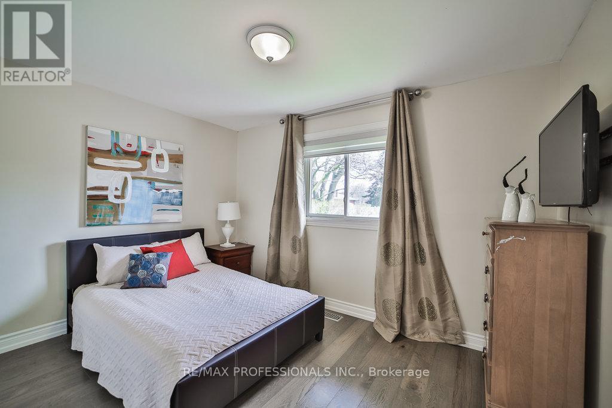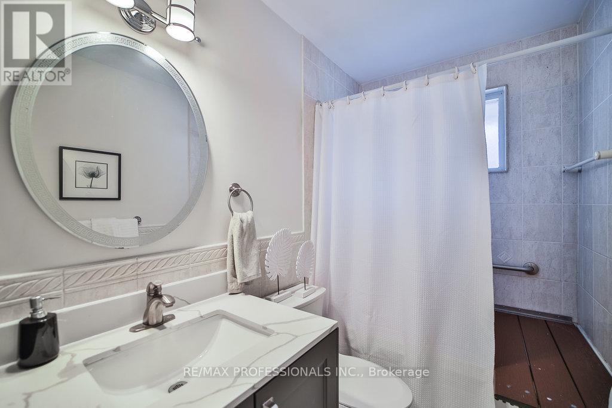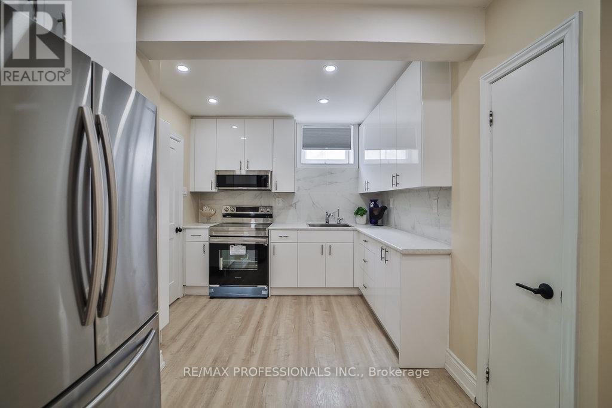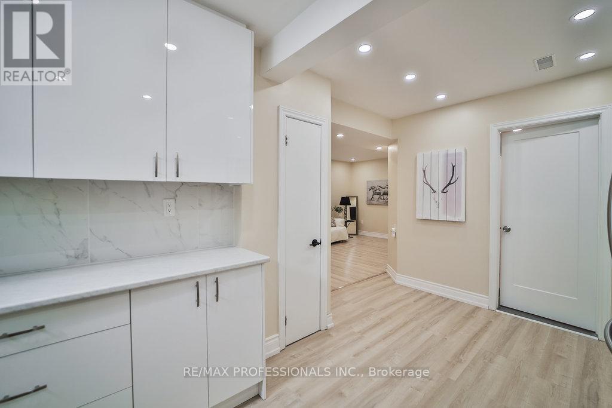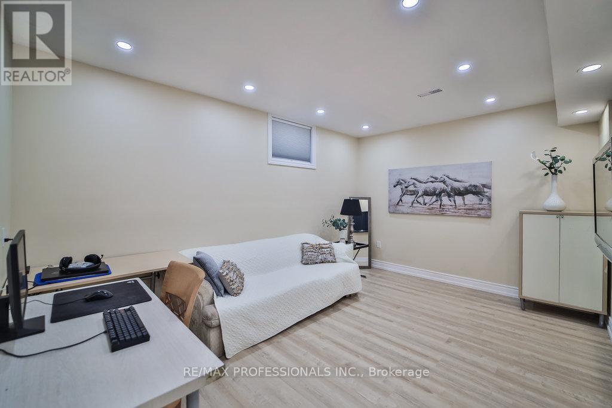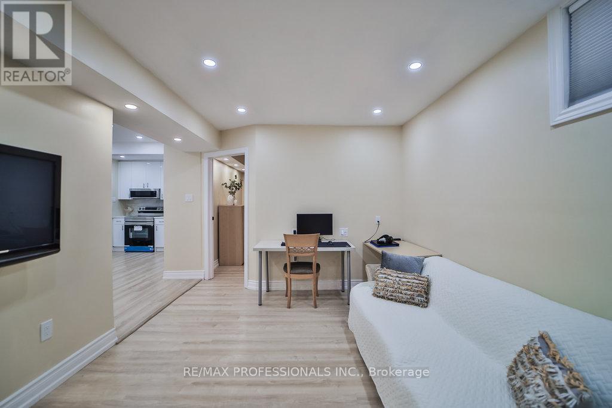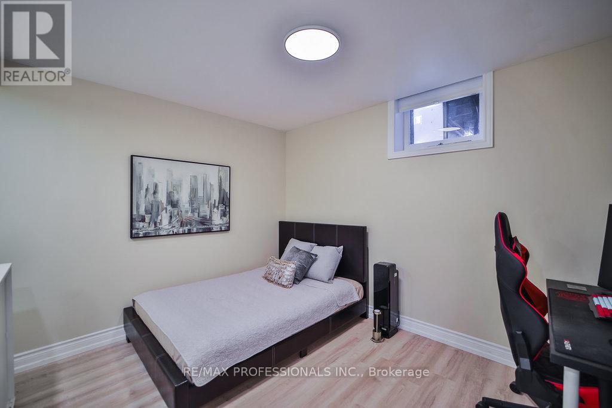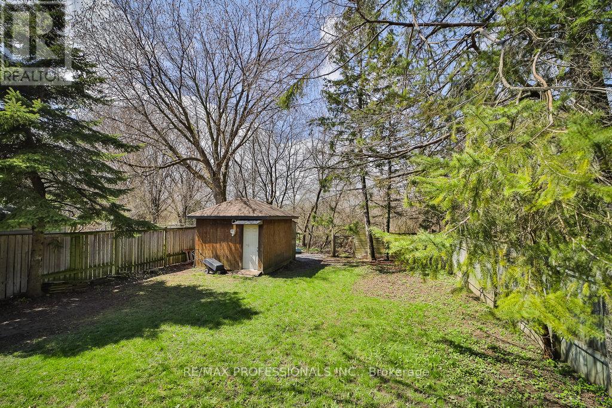32 Oakridge Dr Toronto, Ontario M1M 2A4
MLS# E8262798 - Buy this house, and I'll buy Yours*
$999,900
Nestled in the sought-after Cliffcrest community, this charming bungalow sits on a beautiful 43'x 140'lot offering ample space and tranquility. Boasting a multitude of updates, this home is move-in ready.Step inside to discover a seamless blend of modernity and warmth. Open-concept living/dining space thatleads to a large w/o deck. A private fenced backyard creates an inviting space for gatherings andrelaxation.The basement has been thoughtfully finished, presenting an in-law suite with a separate entrance. Idealfor extended family or nanny suite.Close proximity to all amenities: Lake, Parks, Schools, Transit, Restaurants, Go Station and Shopping.You gotta see it! **** EXTRAS **** 2 Fridges, 2 Stoves, 2 B/I Microwaves, Dishwasher, Washer, Dryer, All ELF's and Window Coverings,All Central Heating and Cooling System. (id:51158)
Property Details
| MLS® Number | E8262798 |
| Property Type | Single Family |
| Community Name | Cliffcrest |
| Parking Space Total | 3 |
About 32 Oakridge Dr, Toronto, Ontario
This For sale Property is located at 32 Oakridge Dr is a Detached Single Family House Bungalow set in the community of Cliffcrest, in the City of Toronto. This Detached Single Family has a total of 4 bedroom(s), and a total of 2 bath(s) . 32 Oakridge Dr has Forced air heating and Central air conditioning. This house features a Fireplace.
The Basement includes the Family Room, Kitchen, Bedroom 4, The Main level includes the Living Room, Dining Room, Kitchen, Primary Bedroom, Bedroom 2, Bedroom 3, The Basement is Finished and features a Separate entrance.
This Toronto House's exterior is finished with Brick
The Current price for the property located at 32 Oakridge Dr, Toronto is $999,900 and was listed on MLS on :2024-04-25 17:25:29
Building
| Bathroom Total | 2 |
| Bedrooms Above Ground | 3 |
| Bedrooms Below Ground | 1 |
| Bedrooms Total | 4 |
| Architectural Style | Bungalow |
| Basement Development | Finished |
| Basement Features | Separate Entrance |
| Basement Type | N/a (finished) |
| Construction Style Attachment | Detached |
| Cooling Type | Central Air Conditioning |
| Exterior Finish | Brick |
| Fireplace Present | Yes |
| Heating Fuel | Natural Gas |
| Heating Type | Forced Air |
| Stories Total | 1 |
| Type | House |
Land
| Acreage | No |
| Size Irregular | 43 X 140.58 Ft |
| Size Total Text | 43 X 140.58 Ft |
Rooms
| Level | Type | Length | Width | Dimensions |
|---|---|---|---|---|
| Basement | Family Room | 4.44 m | 3.22 m | 4.44 m x 3.22 m |
| Basement | Kitchen | 4.66 m | 2.17 m | 4.66 m x 2.17 m |
| Basement | Bedroom 4 | 3.46 m | 3.2 m | 3.46 m x 3.2 m |
| Main Level | Living Room | 5.53 m | 4.45 m | 5.53 m x 4.45 m |
| Main Level | Dining Room | 5.53 m | 4.45 m | 5.53 m x 4.45 m |
| Main Level | Kitchen | 4.57 m | 2.43 m | 4.57 m x 2.43 m |
| Main Level | Primary Bedroom | 3.78 m | 2.93 m | 3.78 m x 2.93 m |
| Main Level | Bedroom 2 | 3.72 m | 2.74 m | 3.72 m x 2.74 m |
| Main Level | Bedroom 3 | 3.02 m | 2.72 m | 3.02 m x 2.72 m |
https://www.realtor.ca/real-estate/26789175/32-oakridge-dr-toronto-cliffcrest
Interested?
Get More info About:32 Oakridge Dr Toronto, Mls# E8262798
