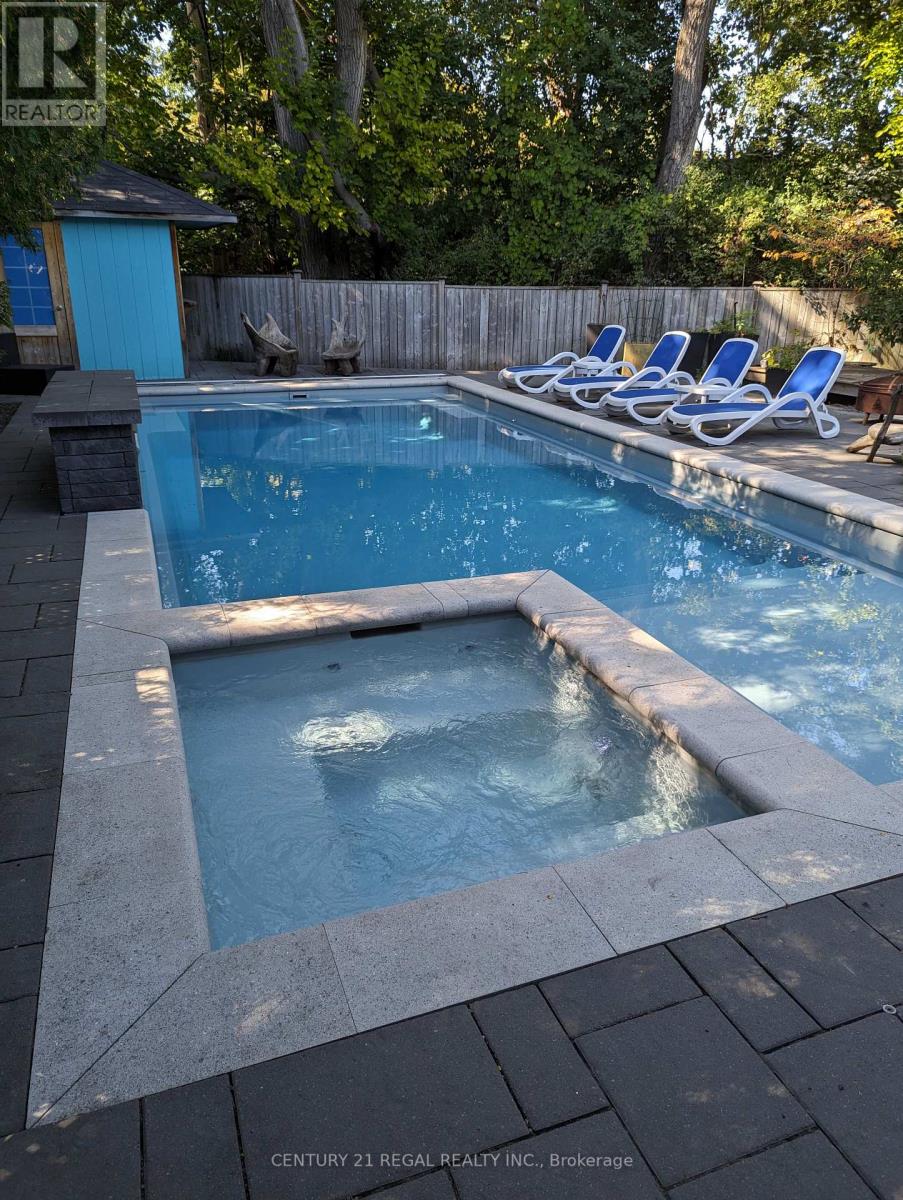32 Cedarcrest Dr Toronto, Ontario M9A 2V6
MLS# W8194604 - Buy this house, and I'll buy Yours*
$2,098,888
Come See This Stunning 4 Bedroom Property On A 185-Foot Deep Lot On A Private Cul-De-Sac. Featuring An Open Concept Layout Perfect For Entertaining. The Backyard Oasis Includes A Very Private Fibreglass Saltwater Pool, Hot Tub, Wood Burning Oven And Gazebo, Ready To Enjoy On Summer Days. Well Thought Out Custom Kitchen With Built-In Pantry And Upgraded Appliances. Hardwood Floors Throughout. Cozy Up Next To Your Fireplaces On Chilly Nights. You Don't Want To Miss Out On This Beauty! **** EXTRAS **** Plum And Apple Trees. (id:51158)
Property Details
| MLS® Number | W8194604 |
| Property Type | Single Family |
| Community Name | Kingsway South |
| Parking Space Total | 5 |
| Pool Type | Inground Pool |
About 32 Cedarcrest Dr, Toronto, Ontario
This For sale Property is located at 32 Cedarcrest Dr is a Detached Single Family House set in the community of Kingsway South, in the City of Toronto. This Detached Single Family has a total of 4 bedroom(s), and a total of 2 bath(s) . 32 Cedarcrest Dr has Forced air heating and Central air conditioning. This house features a Fireplace.
The Second level includes the Bedroom 2, Bedroom 3, Primary Bedroom, The Basement includes the Recreational, Games Room, The Main level includes the Kitchen, Dining Room, Living Room, The In between includes the Bedroom 4, Family Room, The Basement is Finished.
This Toronto House's exterior is finished with Brick. You'll enjoy this property in the summer with the Inground pool. Also included on the property is a Garage
The Current price for the property located at 32 Cedarcrest Dr, Toronto is $2,098,888 and was listed on MLS on :2024-04-29 12:11:16
Building
| Bathroom Total | 2 |
| Bedrooms Above Ground | 4 |
| Bedrooms Total | 4 |
| Basement Development | Finished |
| Basement Type | N/a (finished) |
| Construction Style Attachment | Detached |
| Construction Style Split Level | Backsplit |
| Cooling Type | Central Air Conditioning |
| Exterior Finish | Brick |
| Fireplace Present | Yes |
| Heating Fuel | Natural Gas |
| Heating Type | Forced Air |
| Type | House |
Parking
| Garage |
Land
| Acreage | No |
| Size Irregular | 47 X 185.35 Ft |
| Size Total Text | 47 X 185.35 Ft |
Rooms
| Level | Type | Length | Width | Dimensions |
|---|---|---|---|---|
| Second Level | Bedroom 2 | 3.81 m | 2.67 m | 3.81 m x 2.67 m |
| Second Level | Bedroom 3 | 2.74 m | 4.65 m | 2.74 m x 4.65 m |
| Second Level | Primary Bedroom | 4.21 m | 5 m | 4.21 m x 5 m |
| Basement | Recreational, Games Room | 5.4 m | 9.17 m | 5.4 m x 9.17 m |
| Main Level | Kitchen | 2.84 m | 6.82 m | 2.84 m x 6.82 m |
| Main Level | Dining Room | 3.75 m | 2.17 m | 3.75 m x 2.17 m |
| Main Level | Living Room | 3.73 m | 6.89 m | 3.73 m x 6.89 m |
| In Between | Bedroom 4 | 3.82 m | 4.49 m | 3.82 m x 4.49 m |
| In Between | Family Room | 3.8 m | 6.23 m | 3.8 m x 6.23 m |
https://www.realtor.ca/real-estate/26695265/32-cedarcrest-dr-toronto-kingsway-south
Interested?
Get More info About:32 Cedarcrest Dr Toronto, Mls# W8194604





























