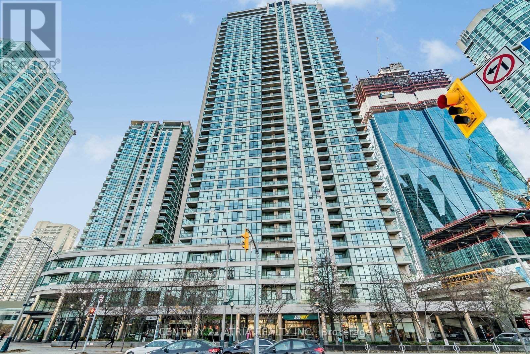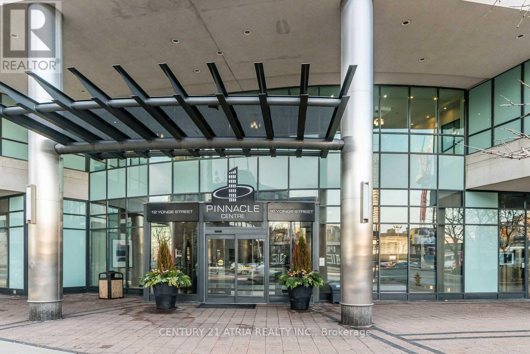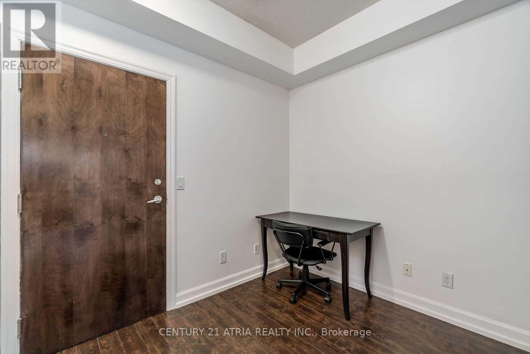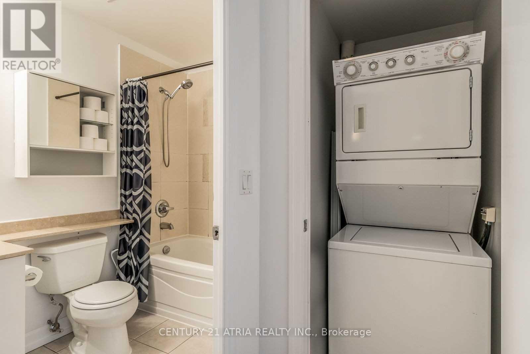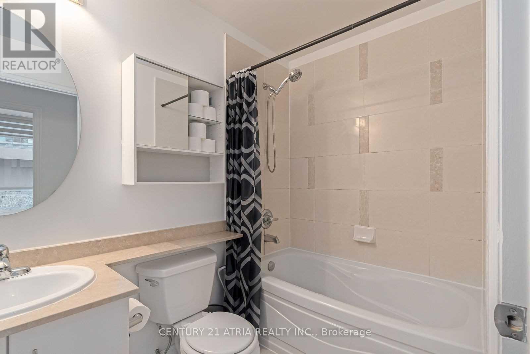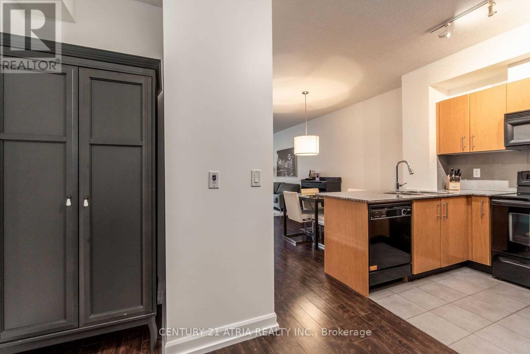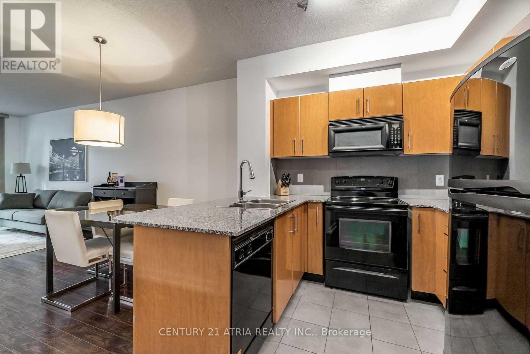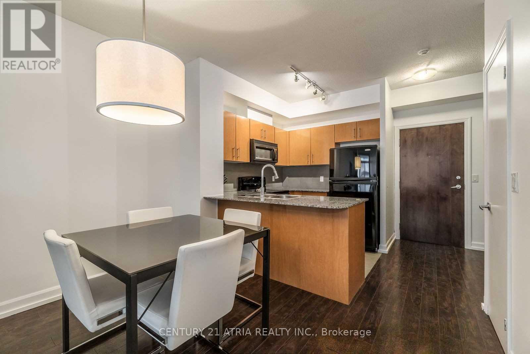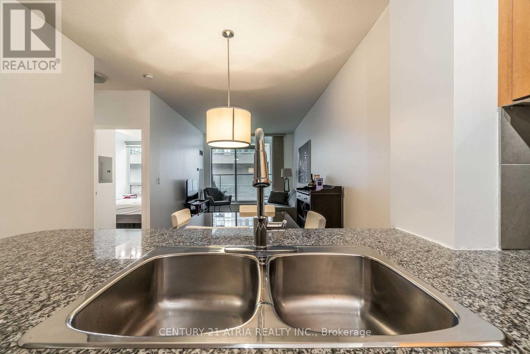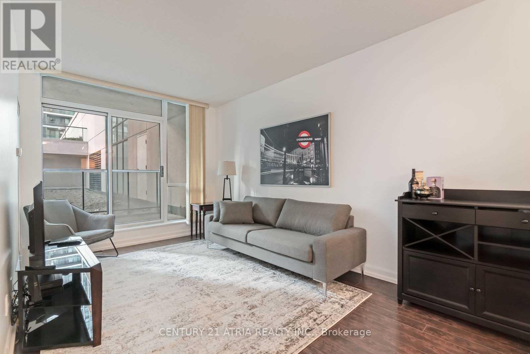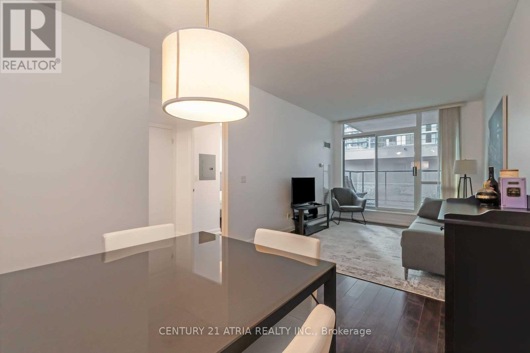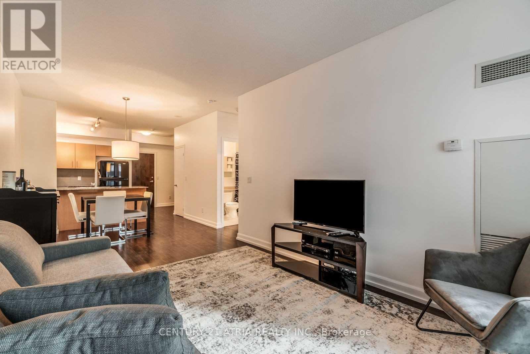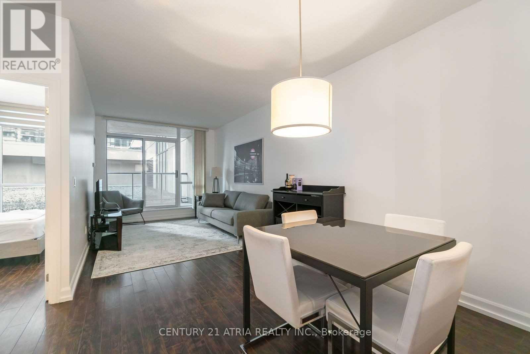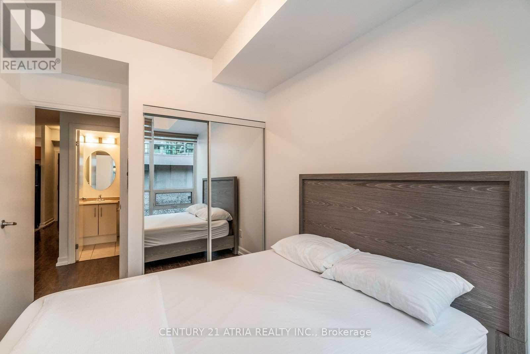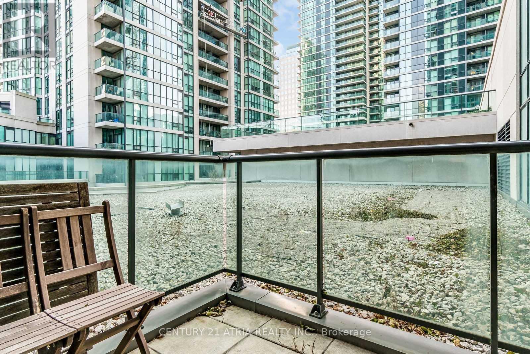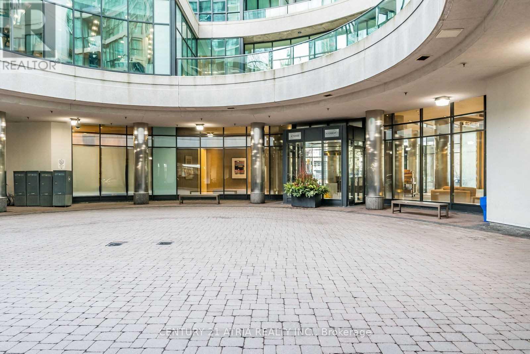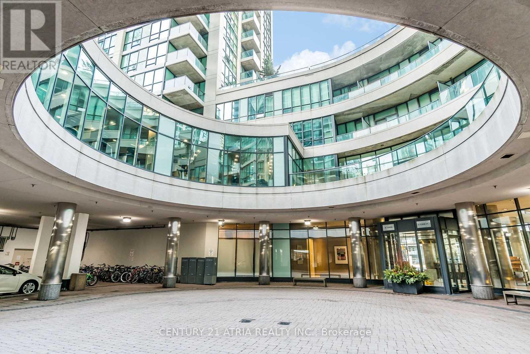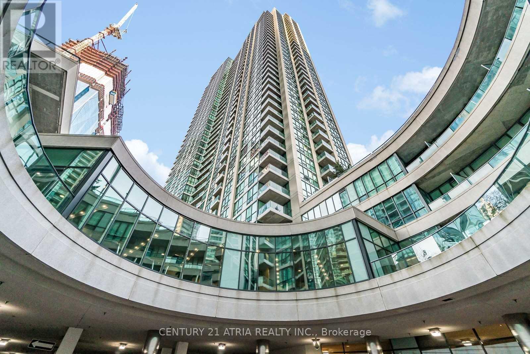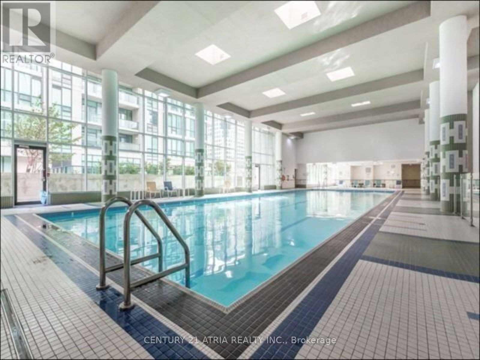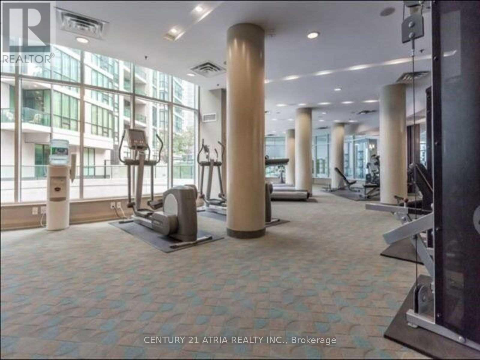#319 -16 Yonge St Toronto, Ontario M5E 2A1
MLS# C8230538 - Buy this house, and I'll buy Yours*
$699,000Maintenance,
$537.38 Monthly
Maintenance,
$537.38 MonthlyStunning One Bedroom + Den In The Fabulous Pinnacle Centre! Well Designed 636 Sqft + 64 Sqft Balcony. Open Concept Kitchen With Breakfast Bar & Granite Countertops. Floor To Ceiling Windows,9Ft Ceilings, Hardwood Flooring, Den Can Be Used As Office/Guest room. Steps To T.T.C./Go, Financial/Entertainment Districts, Harbourfront, A.C.C, Gardiner/Dvp. Convenient Parking (aboveground) Steps To Elevator! **** EXTRAS **** Amazing Pinnacle Club Offers Multi-Level Indoor/Outdoor Amenities - Gyms, Lap Pool, Track, Tennis, Golf And More! Incl: Fridge, Stove, B/I Dishwasher, B/I Microwave, Stacked Washer And Dryer, All Electric Light Fixtures, All Window Blinds. (id:51158)
Property Details
| MLS® Number | C8230538 |
| Property Type | Single Family |
| Community Name | Waterfront Communities C1 |
| Features | Balcony |
| Parking Space Total | 1 |
About #319 -16 Yonge St, Toronto, Ontario
This For sale Property is located at #319 -16 Yonge St Single Family Apartment set in the community of Waterfront Communities C1, in the City of Toronto Single Family has a total of 2 bedroom(s), and a total of 1 bath(s) . #319 -16 Yonge St has Forced air heating and Central air conditioning. This house features a Fireplace.
The Main level includes the Living Room, Dining Room, Kitchen, Den, Primary Bedroom, .
This Toronto Apartment's exterior is finished with Brick
The Current price for the property located at #319 -16 Yonge St, Toronto is $699,000
Maintenance,
$537.38 MonthlyBuilding
| Bathroom Total | 1 |
| Bedrooms Above Ground | 1 |
| Bedrooms Below Ground | 1 |
| Bedrooms Total | 2 |
| Cooling Type | Central Air Conditioning |
| Exterior Finish | Brick |
| Heating Fuel | Natural Gas |
| Heating Type | Forced Air |
| Type | Apartment |
Land
| Acreage | No |
Rooms
| Level | Type | Length | Width | Dimensions |
|---|---|---|---|---|
| Main Level | Living Room | 7.1 m | 3.05 m | 7.1 m x 3.05 m |
| Main Level | Dining Room | 7.1 m | 3.05 m | 7.1 m x 3.05 m |
| Main Level | Kitchen | 2.7 m | 2.25 m | 2.7 m x 2.25 m |
| Main Level | Den | 2.15 m | 2.7 m | 2.15 m x 2.7 m |
| Main Level | Primary Bedroom | 3.7 m | 2.5 m | 3.7 m x 2.5 m |
https://www.realtor.ca/real-estate/26745946/319-16-yonge-st-toronto-waterfront-communities-c1
Interested?
Get More info About:#319 -16 Yonge St Toronto, Mls# C8230538
