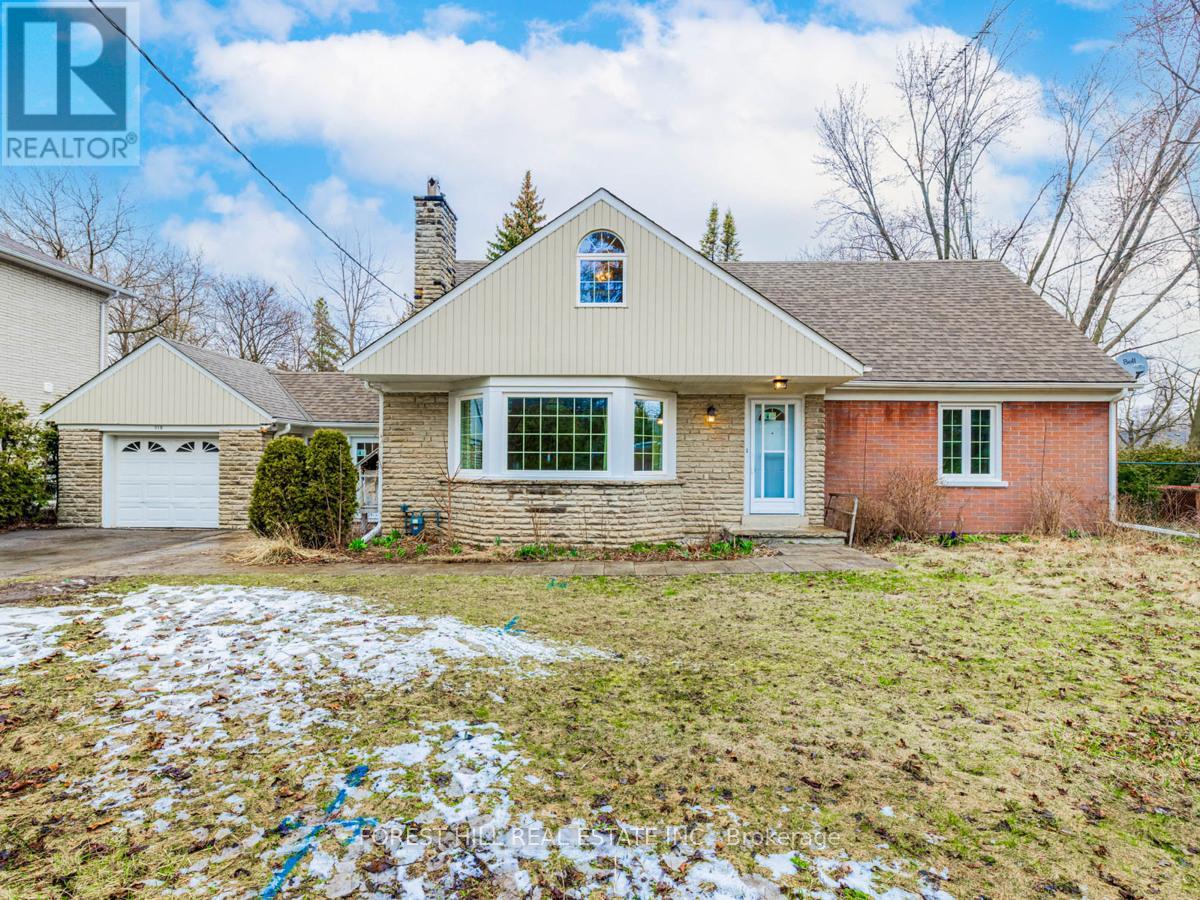6 Bedroom
3 Bathroom
Fireplace
Radiant Heat
$1,999,800
****Rare--Great Opportunity****Attention Builders & Investors & End-Users/Families****Two(2) SEVERANCE LOTS(Official Municipal Addresses For 316 Drewry Ave & 318 Drewry Ave)---DETACHED HOMES FOR 3560SF+Basement W/City Approved Building-Permits(4Bedrms---5Wahrooms---Double Car Garages & More)****Just Apply A Building Permit & Start Immediately**Suitable For Builders--Investors--End-Users/Families***Livable & Rentable Existing-Current/Spacious & Updated Hm(5+1Bedrms & 3Washrms) & Separate Entrance To Basement---Lots Of Potential W/A Current Hm & 2Lots City Approved Custom-Built Hms)*** **** EXTRAS **** *Existing S/S Fridge,Existing Stove,Existing S/S B/I Dishwasher,Existing Washer/Dryer,Existing 2Ductless Air Conditions/Heat Pump,Broadloom,Updated Kitchen Combined Breakfast Area,Ceramic Floor,Updated Washrooms,Updated Windows,Newer Garage (id:51158)
Property Details
|
MLS® Number
|
C8178356 |
|
Property Type
|
Single Family |
|
Community Name
|
Newtonbrook West |
|
Amenities Near By
|
Park, Place Of Worship, Public Transit |
|
Community Features
|
Community Centre |
|
Parking Space Total
|
4 |
About 318 Drewry Ave, Toronto, Ontario
Building
|
Bathroom Total
|
3 |
|
Bedrooms Above Ground
|
5 |
|
Bedrooms Below Ground
|
1 |
|
Bedrooms Total
|
6 |
|
Basement Development
|
Finished |
|
Basement Features
|
Separate Entrance |
|
Basement Type
|
N/a (finished) |
|
Construction Style Attachment
|
Detached |
|
Exterior Finish
|
Brick |
|
Fireplace Present
|
Yes |
|
Heating Fuel
|
Natural Gas |
|
Heating Type
|
Radiant Heat |
|
Stories Total
|
2 |
|
Type
|
House |
Parking
Land
|
Acreage
|
No |
|
Land Amenities
|
Park, Place Of Worship, Public Transit |
|
Size Irregular
|
92.8 X 120.19 Ft ; Severed To 2lots(47ft Lots) |
|
Size Total Text
|
92.8 X 120.19 Ft ; Severed To 2lots(47ft Lots) |
Rooms
| Level |
Type |
Length |
Width |
Dimensions |
|
Second Level |
Bedroom 3 |
3.96 m |
3.61 m |
3.96 m x 3.61 m |
|
Second Level |
Bedroom 4 |
4 m |
3.41 m |
4 m x 3.41 m |
|
Second Level |
Bedroom 5 |
5.22 m |
3.64 m |
5.22 m x 3.64 m |
|
Basement |
Recreational, Games Room |
6.44 m |
3.33 m |
6.44 m x 3.33 m |
|
Basement |
Bedroom |
4 m |
2.84 m |
4 m x 2.84 m |
|
Main Level |
Living Room |
6.09 m |
5.45 m |
6.09 m x 5.45 m |
|
Main Level |
Kitchen |
6.07 m |
4.49 m |
6.07 m x 4.49 m |
|
Main Level |
Primary Bedroom |
4.91 m |
3.43 m |
4.91 m x 3.43 m |
|
Main Level |
Bedroom 2 |
4.06 m |
3.92 m |
4.06 m x 3.92 m |
Utilities
|
Sewer
|
Installed |
|
Natural Gas
|
Installed |
|
Electricity
|
Installed |
|
Cable
|
Available |
https://www.realtor.ca/real-estate/26677236/318-drewry-ave-toronto-newtonbrook-west




























