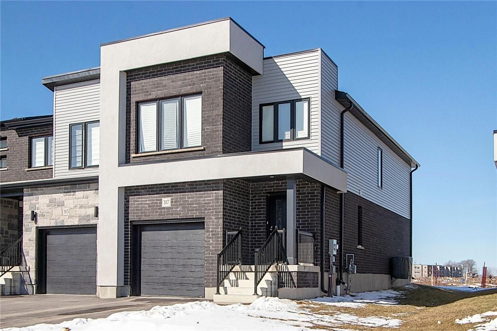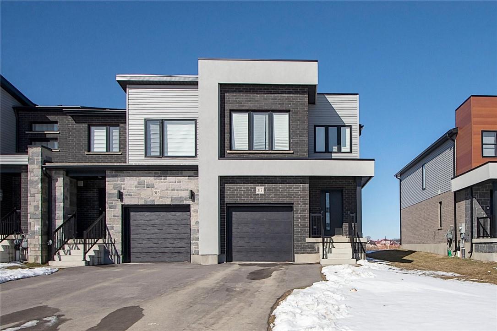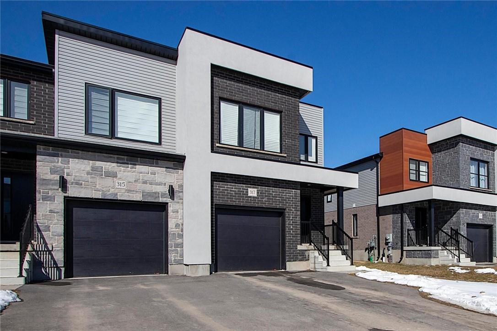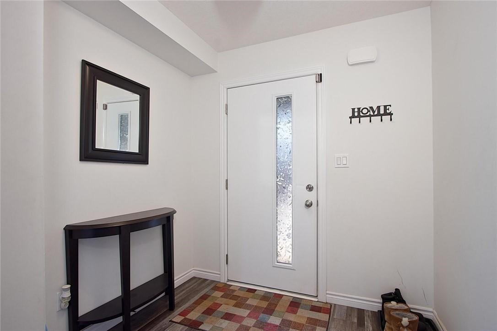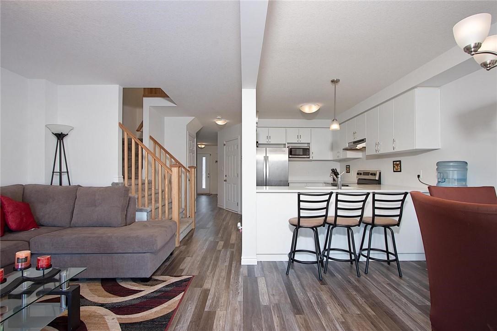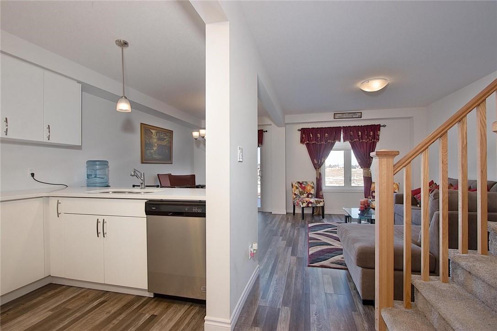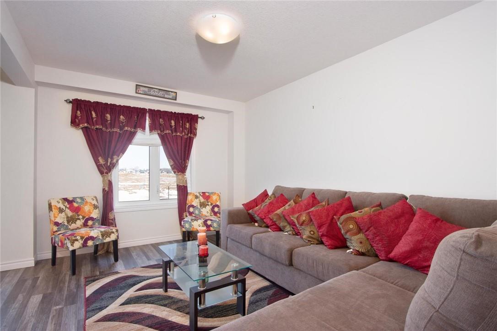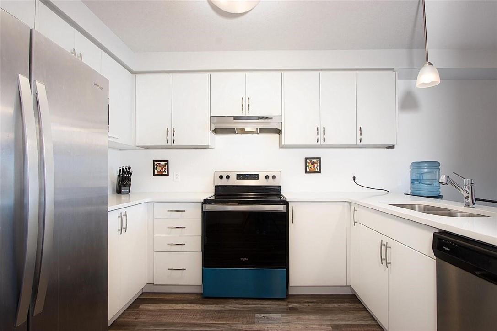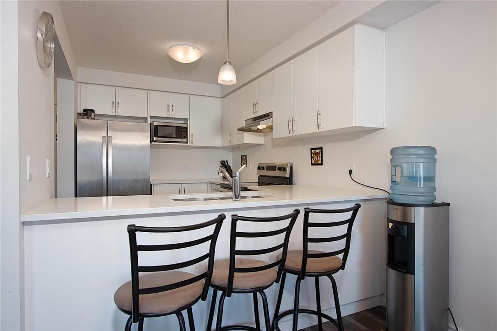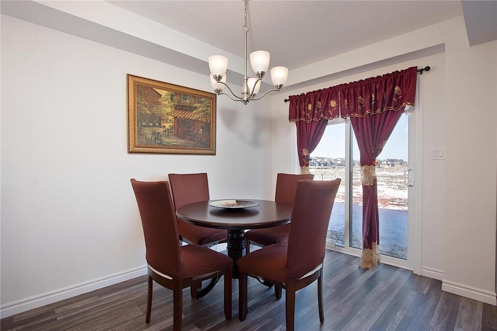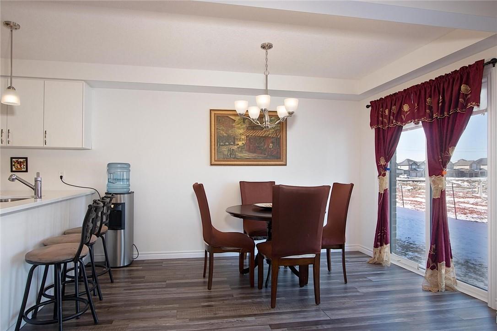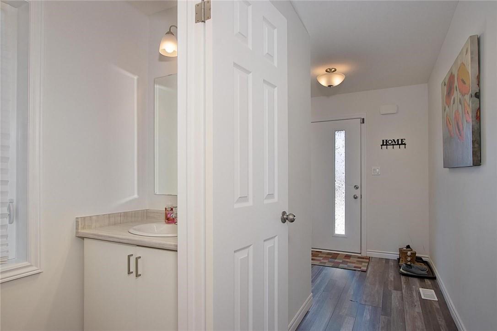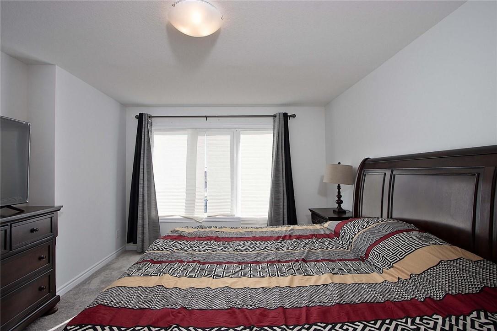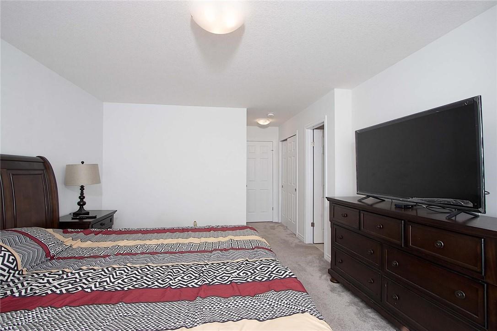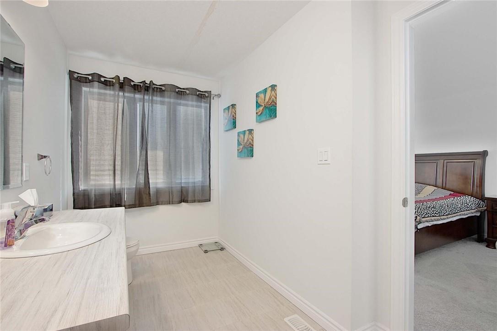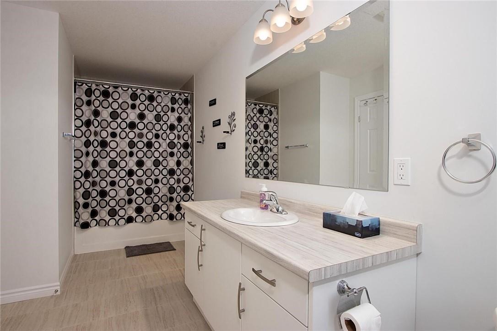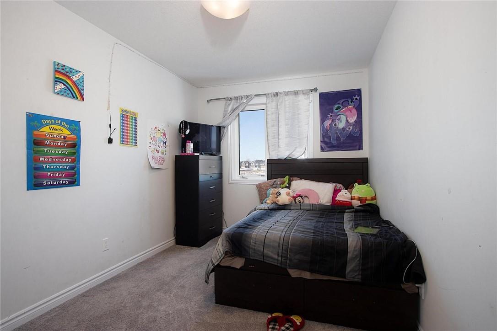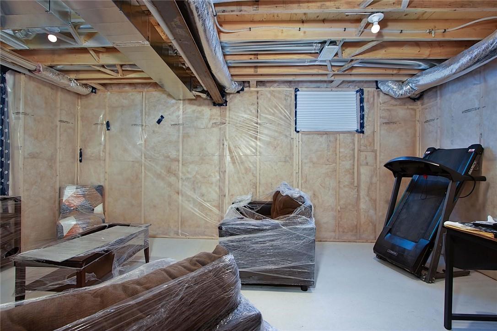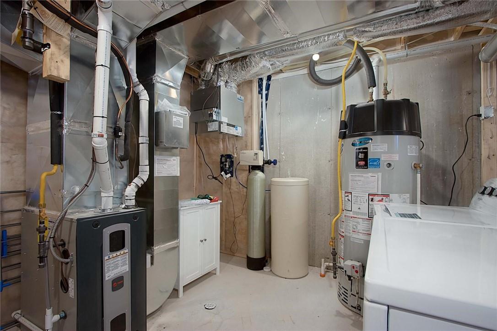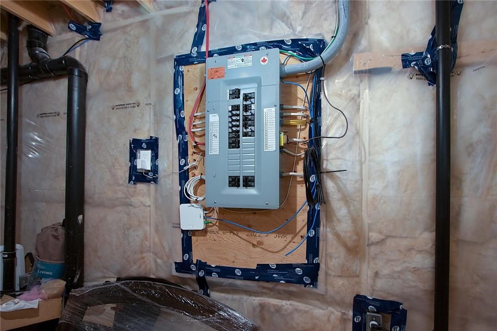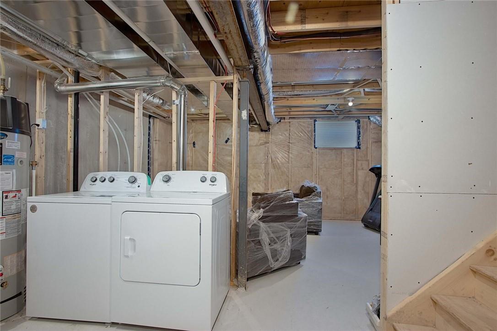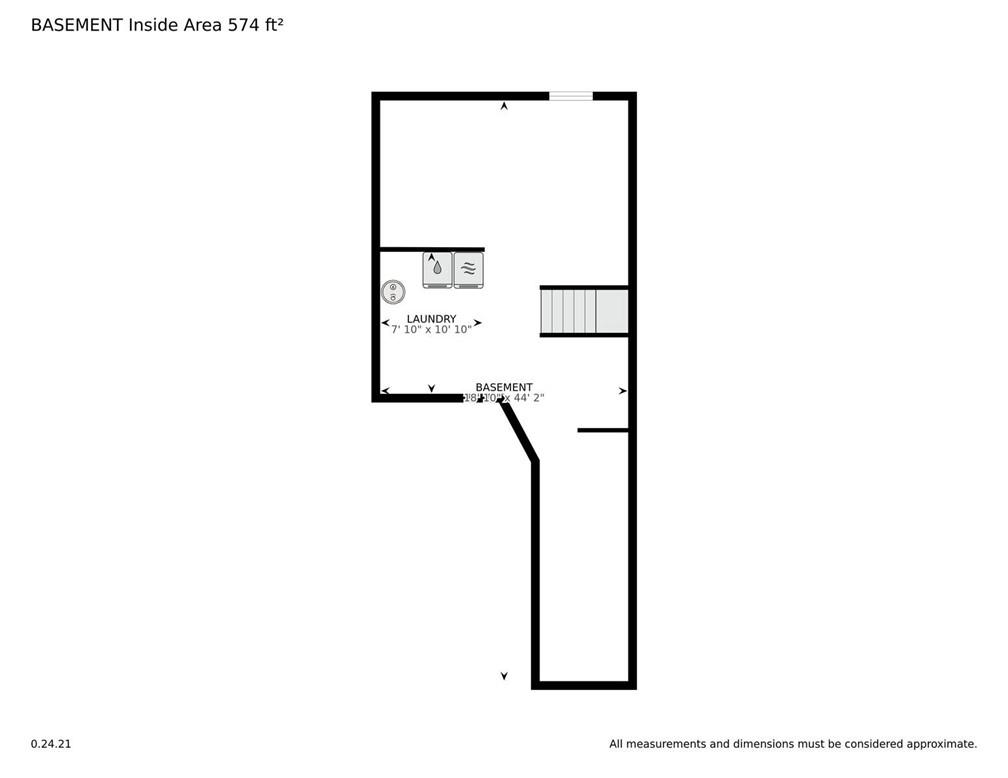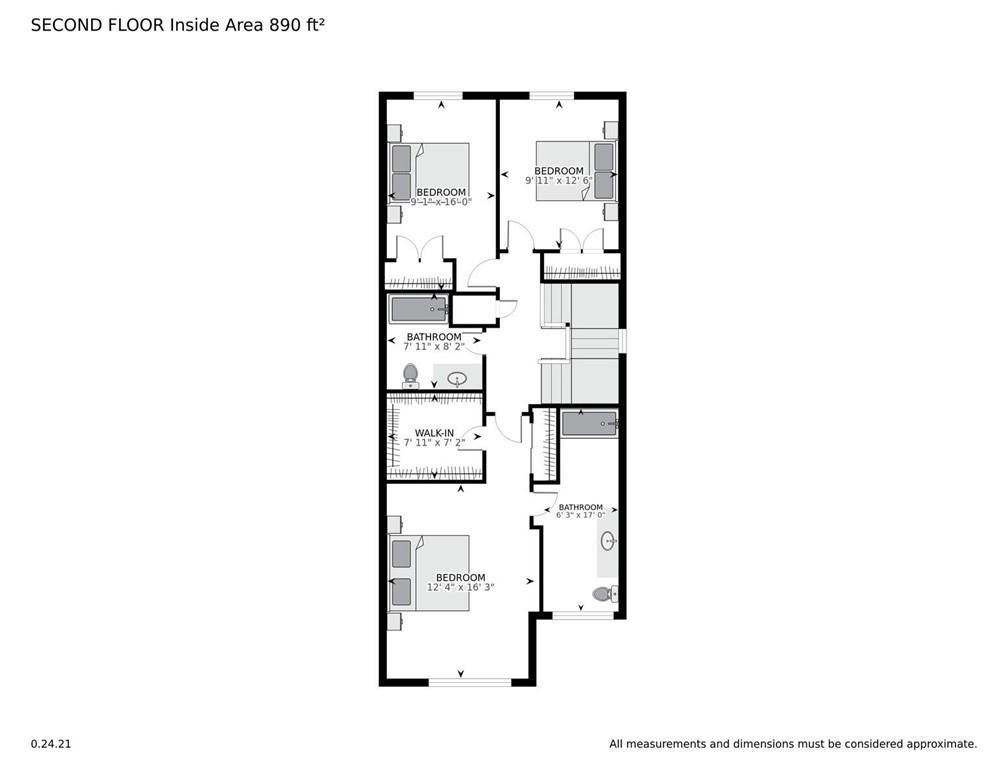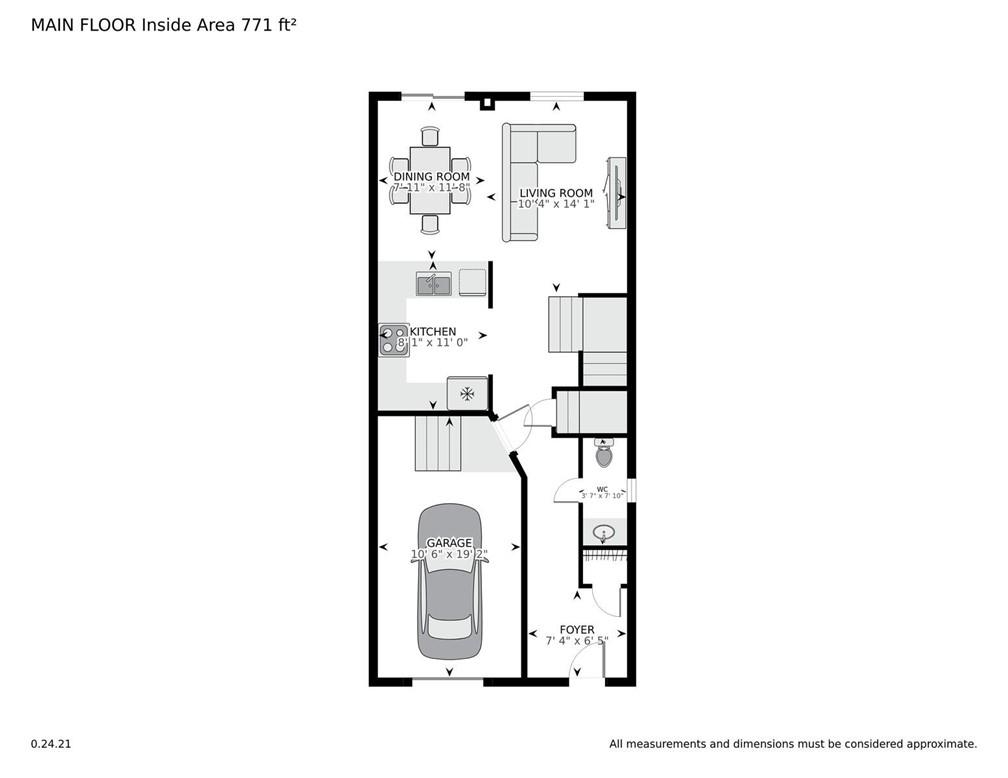317 Bradshaw Drive Stratford, Ontario N5A 0C8
MLS# H4190707 - Buy this house, and I'll buy Yours*
$649,990
Welcome to 317 Bradshaw Drive a beautiful and modern end unit townhome in historical Stratford. As you walk into the home you are welcomed by the open concept living/kitchen/dining area complete with 2 piece powder room, perfect for dinners and entertaining. Upstairs is the primary bedroom with a massive walk in closet and a 4 piece ensuite. The second floor also contains 2 additional well appointed bedrooms and 4 piece bath. The spacious basement is awaiting your custom finishes and is perfect for a rec room. Just minutes away from the Stratford Festival Theatre, many shops, schools, and other amenities. (id:51158)
Property Details
| MLS® Number | H4190707 |
| Property Type | Single Family |
| Equipment Type | Water Heater, Air Conditioner |
| Features | Paved Driveway, Shared Driveway |
| Parking Space Total | 3 |
| Rental Equipment Type | Water Heater, Air Conditioner |
About 317 Bradshaw Drive, Stratford, Ontario
This For sale Property is located at 317 Bradshaw Drive is a Attached Single Family Row / Townhouse 2 Level, in the City of Stratford. This Attached Single Family has a total of 3 bedroom(s), and a total of 3 bath(s) . 317 Bradshaw Drive has Forced air heating and Central air conditioning. This house features a Fireplace.
The Second level includes the Bedroom, Bedroom, 4pc Bathroom, 4pc Ensuite Bath, Primary Bedroom, The Basement includes the Other, Laundry Room, The Ground level includes the Living Room, Dining Room, Kitchen, 2pc Bathroom, Foyer, The Basement is Unfinished.
This Stratford Row / Townhouse's exterior is finished with Brick, Concrete, Vinyl siding. Also included on the property is a Shared
The Current price for the property located at 317 Bradshaw Drive, Stratford is $649,990 and was listed on MLS on :2024-04-12 23:07:57
Building
| Bathroom Total | 3 |
| Bedrooms Above Ground | 3 |
| Bedrooms Total | 3 |
| Architectural Style | 2 Level |
| Basement Development | Unfinished |
| Basement Type | Full (unfinished) |
| Construction Material | Concrete Block, Concrete Walls |
| Construction Style Attachment | Attached |
| Cooling Type | Central Air Conditioning |
| Exterior Finish | Brick, Concrete, Vinyl Siding |
| Foundation Type | Poured Concrete |
| Half Bath Total | 1 |
| Heating Fuel | Natural Gas |
| Heating Type | Forced Air |
| Stories Total | 2 |
| Size Exterior | 1661 Sqft |
| Size Interior | 1661 Sqft |
| Type | Row / Townhouse |
| Utility Water | Municipal Water |
Parking
| Shared |
Land
| Acreage | No |
| Sewer | Municipal Sewage System |
| Size Depth | 98 Ft |
| Size Frontage | 27 Ft |
| Size Irregular | 27.93 X 98.6 |
| Size Total Text | 27.93 X 98.6|under 1/2 Acre |
Rooms
| Level | Type | Length | Width | Dimensions |
|---|---|---|---|---|
| Second Level | Bedroom | 9' 11'' x 12' 6'' | ||
| Second Level | Bedroom | 9' 1'' x 16' 0'' | ||
| Second Level | 4pc Bathroom | Measurements not available | ||
| Second Level | 4pc Ensuite Bath | Measurements not available | ||
| Second Level | Primary Bedroom | 12' 4'' x 16' 3'' | ||
| Basement | Other | Measurements not available | ||
| Basement | Laundry Room | Measurements not available | ||
| Ground Level | Living Room | 10' 4'' x 14' 1'' | ||
| Ground Level | Dining Room | 7' 11'' x 11' 8'' | ||
| Ground Level | Kitchen | 8' 1'' x 11' 0'' | ||
| Ground Level | 2pc Bathroom | Measurements not available | ||
| Ground Level | Foyer | Measurements not available |
https://www.realtor.ca/real-estate/26746670/317-bradshaw-drive-stratford
Interested?
Get More info About:317 Bradshaw Drive Stratford, Mls# H4190707
