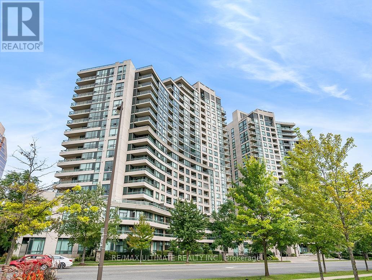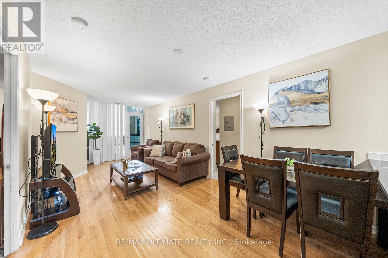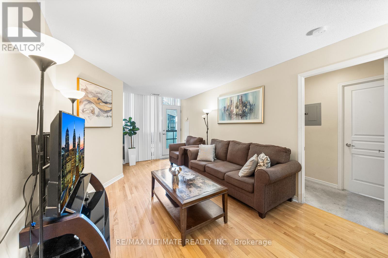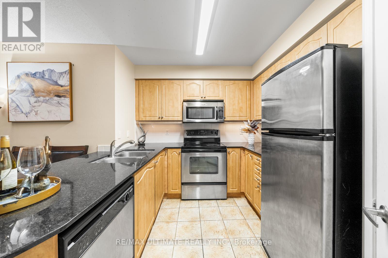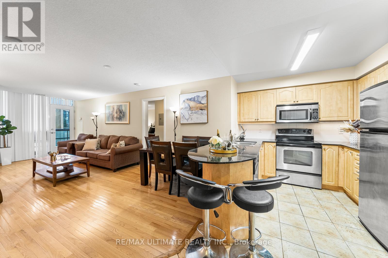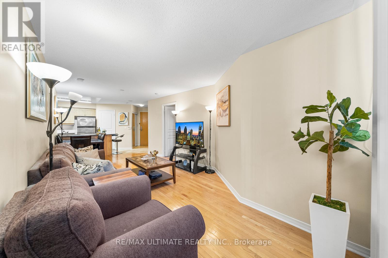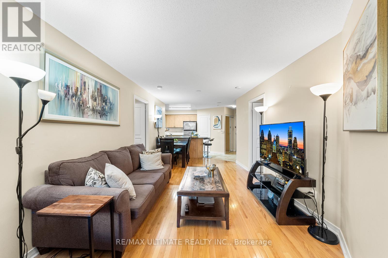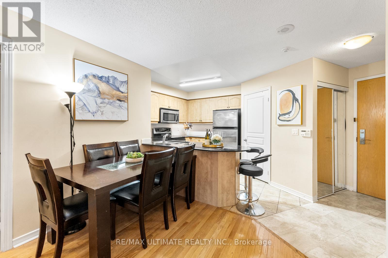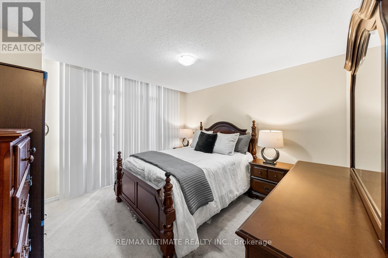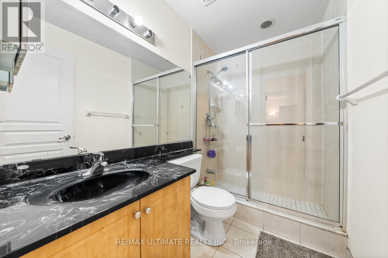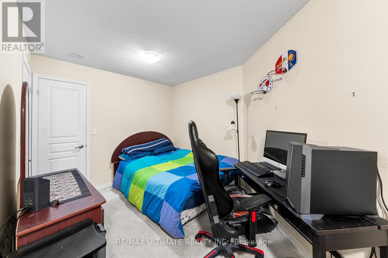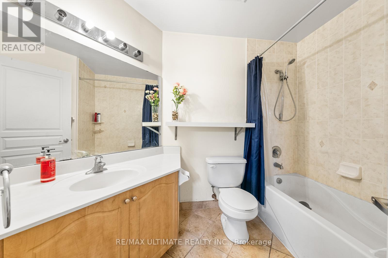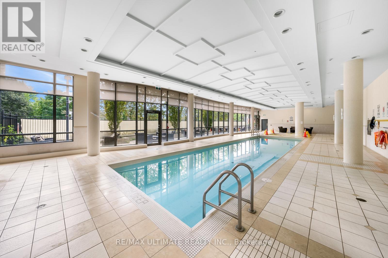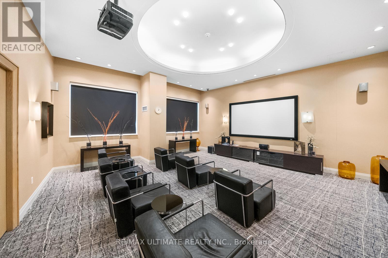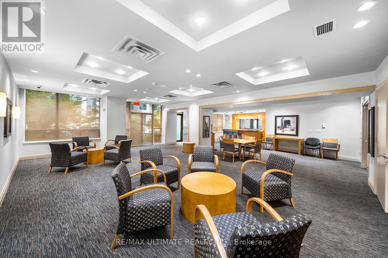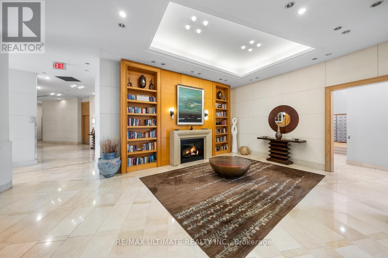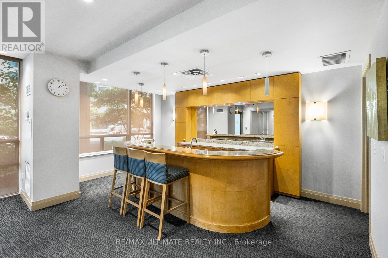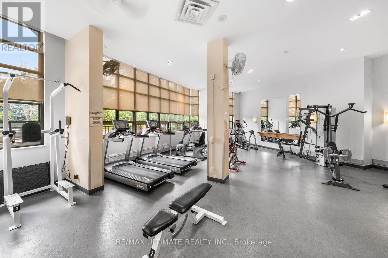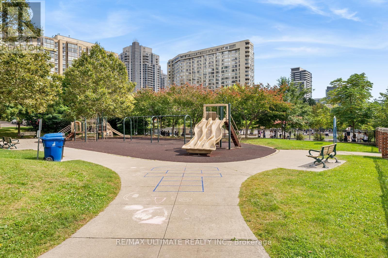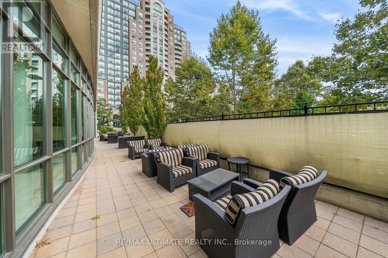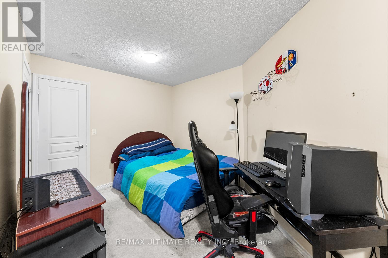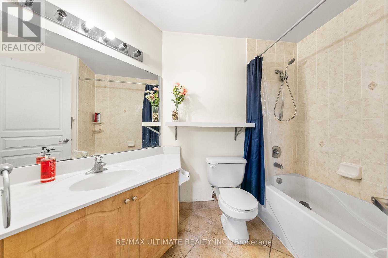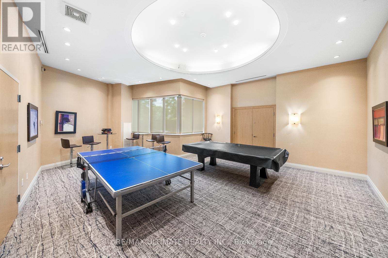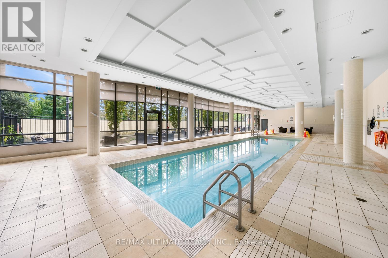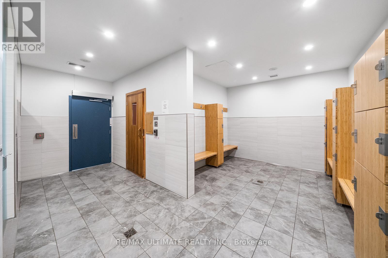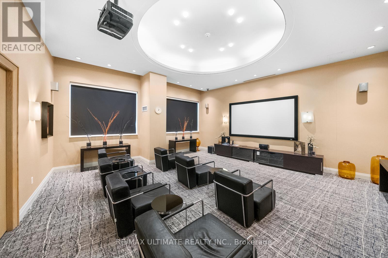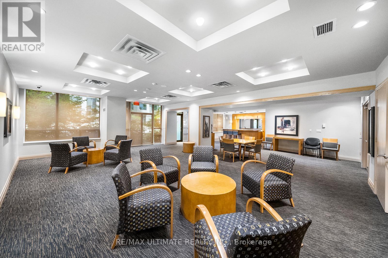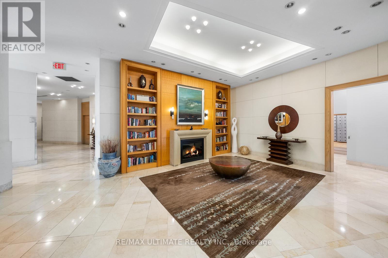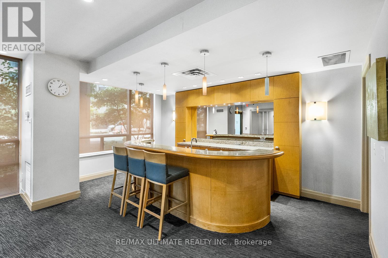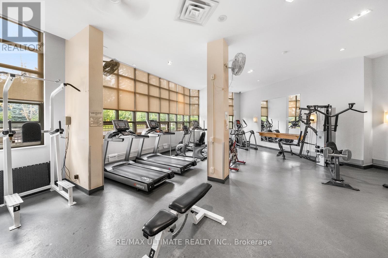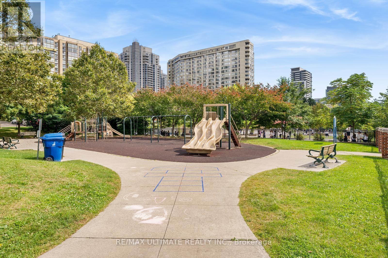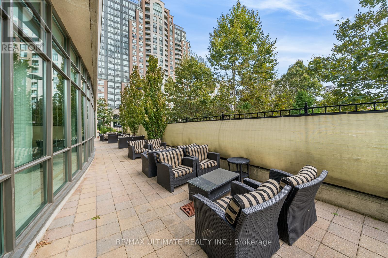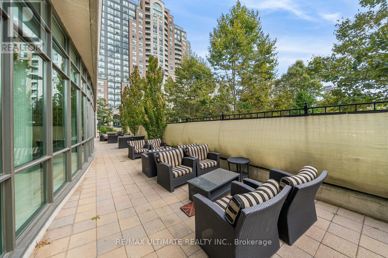#317 -509 Beecroft Rd Toronto, Ontario M2N 0A3
MLS# C8261052 - Buy this house, and I'll buy Yours*
$688,000Maintenance,
$927 Monthly
Maintenance,
$927 MonthlyLuxury Living In The Heart Of North York. Steps To Finch Station. Rare Split 2 Bedroom Layout Provides Exceptional Privacy That Is Rarely Offered In This Bldg. 2 W/Outs To Balcony. Gleaming Hardwood Floor. Upgraded Kitchen With Granite Countertop And Stainless Steel Appliances. Large Master Bedroom With 4Pc Ensuite And Study Nook In 2nd Bdrm. Don't Miss Out On This Deal! All Utilities Included. **** EXTRAS **** Stainless Steel Refrigerator, Stainless Steel Microwave, Stacked Washer & Dryer, All Elf, All Window Coverings. 1 Lg Locker & 1 Lg Prk. Amenities Galore - 24 Hr. Concierge, Indoor Pool, Party Rm, Billiards Rm, Theatre Rm, Games Rm And More (id:51158)
Property Details
| MLS® Number | C8261052 |
| Property Type | Single Family |
| Community Name | Willowdale West |
| Features | Balcony |
| Parking Space Total | 1 |
About #317 -509 Beecroft Rd, Toronto, Ontario
This For sale Property is located at #317 -509 Beecroft Rd Single Family Apartment set in the community of Willowdale West, in the City of Toronto Single Family has a total of 2 bedroom(s), and a total of 2 bath(s) . #317 -509 Beecroft Rd has Forced air heating and Central air conditioning. This house features a Fireplace.
The Main level includes the Living Room, Dining Room, Kitchen, Primary Bedroom, Bedroom 2, .
This Toronto Apartment's exterior is finished with Concrete
The Current price for the property located at #317 -509 Beecroft Rd, Toronto is $688,000
Maintenance,
$927 MonthlyBuilding
| Bathroom Total | 2 |
| Bedrooms Above Ground | 2 |
| Bedrooms Total | 2 |
| Amenities | Storage - Locker |
| Cooling Type | Central Air Conditioning |
| Exterior Finish | Concrete |
| Heating Fuel | Natural Gas |
| Heating Type | Forced Air |
| Type | Apartment |
Land
| Acreage | No |
Rooms
| Level | Type | Length | Width | Dimensions |
|---|---|---|---|---|
| Main Level | Living Room | 6.25 m | 3 m | 6.25 m x 3 m |
| Main Level | Dining Room | 6.25 m | 3 m | 6.25 m x 3 m |
| Main Level | Kitchen | 3.47 m | 2 m | 3.47 m x 2 m |
| Main Level | Primary Bedroom | 3.47 m | 3.38 m | 3.47 m x 3.38 m |
| Main Level | Bedroom 2 | 6 m | 2.55 m | 6 m x 2.55 m |
https://www.realtor.ca/real-estate/26787236/317-509-beecroft-rd-toronto-willowdale-west
Interested?
Get More info About:#317 -509 Beecroft Rd Toronto, Mls# C8261052
