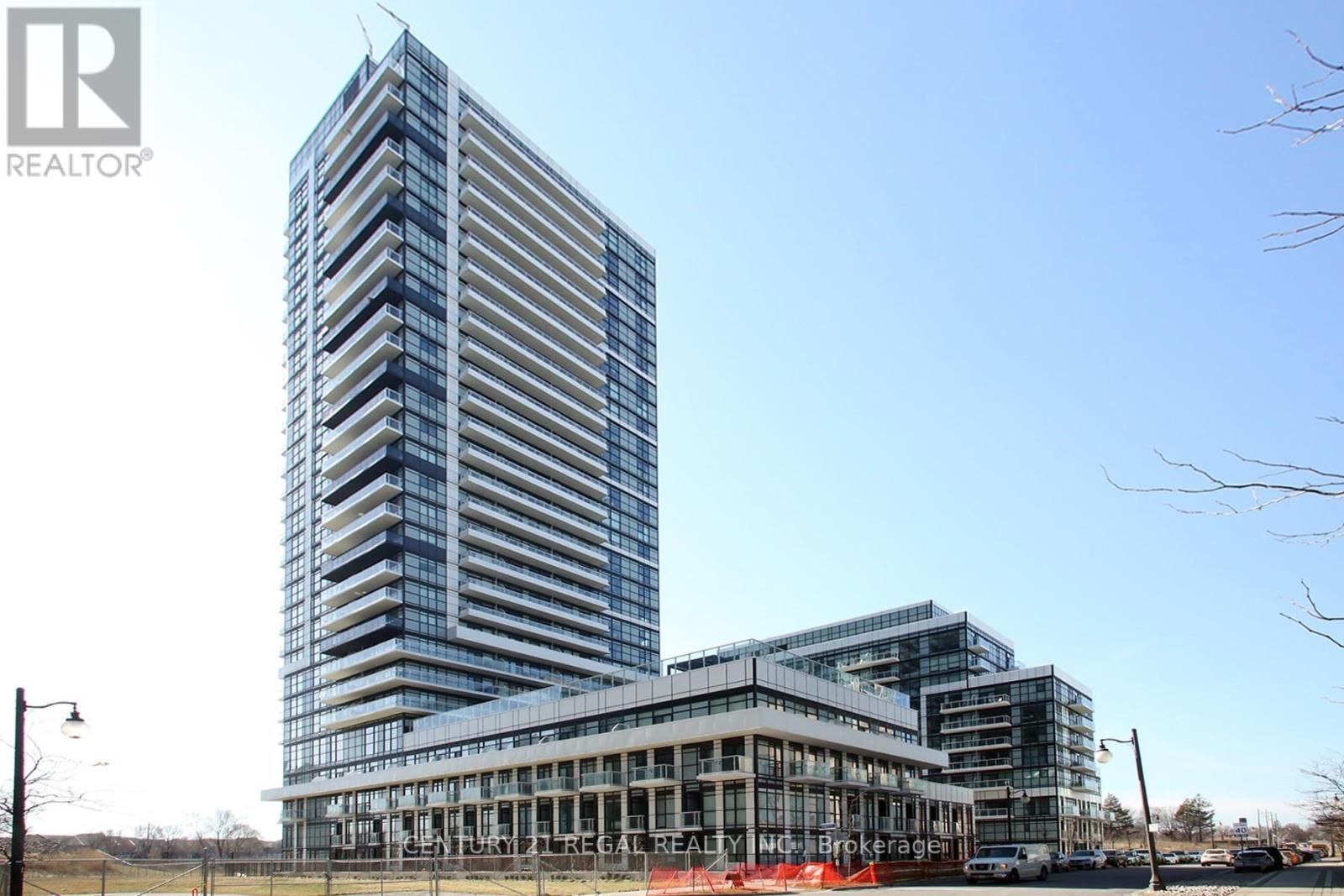#317 -251 Manitoba St Toronto, Ontario M8Y 0C7
MLS# W8095312 - Buy this house, and I'll buy Yours*
$695,900Maintenance,
$500.31 Monthly
Maintenance,
$500.31 MonthlyWelcome To Luxury Living at Empire Phoenix. 2 Bedroom Suite with Southern exposure W/ Unobstructed Views Of The Park. 9 Ft Ceilings with An Abundance Of Natural Sun Light. Amenities Include A Gorgeous Outdoor Infinity Pool & Rooftop Deck, State-Of-The-Art Fitness Facility, Wi-Fi Workspace, Pet Wash Station. Quick Walk To Metro Grocery, Starbucks, Restaurants, Shops, Humber Bay Park, Martin Goodman Trail & The Lake. Easy Access To Gardiner & Just Mins To Downtown And The Go. Virtual Tour Available! **** EXTRAS **** State Of Art Amenities: Fitness Facility, Outdoor Infinity Pool, Rooftop Zen Garden & Bbq Area, Guest Suite (id:51158)
Property Details
| MLS® Number | W8095312 |
| Property Type | Single Family |
| Community Name | Mimico |
| Features | Balcony |
| Parking Space Total | 1 |
About #317 -251 Manitoba St, Toronto, Ontario
This For sale Property is located at #317 -251 Manitoba St Single Family Apartment set in the community of Mimico, in the City of Toronto Single Family has a total of 2 bedroom(s), and a total of 1 bath(s) . #317 -251 Manitoba St has Forced air heating and Central air conditioning. This house features a Fireplace.
The Flat includes the Living Room, Kitchen, Dining Room, Primary Bedroom, Bedroom 2, .
This Toronto Apartment's exterior is finished with Concrete. Also included on the property is a Visitor Parking
The Current price for the property located at #317 -251 Manitoba St, Toronto is $695,900
Maintenance,
$500.31 MonthlyBuilding
| Bathroom Total | 1 |
| Bedrooms Above Ground | 2 |
| Bedrooms Total | 2 |
| Amenities | Storage - Locker, Security/concierge, Visitor Parking, Exercise Centre, Recreation Centre |
| Cooling Type | Central Air Conditioning |
| Exterior Finish | Concrete |
| Heating Fuel | Natural Gas |
| Heating Type | Forced Air |
| Type | Apartment |
Parking
| Visitor Parking |
Land
| Acreage | No |
Rooms
| Level | Type | Length | Width | Dimensions |
|---|---|---|---|---|
| Flat | Living Room | 4.62 m | 3.25 m | 4.62 m x 3.25 m |
| Flat | Kitchen | 4.47 m | 2.3 m | 4.47 m x 2.3 m |
| Flat | Dining Room | 4.47 m | 2.3 m | 4.47 m x 2.3 m |
| Flat | Primary Bedroom | 4.19 m | 3.12 m | 4.19 m x 3.12 m |
| Flat | Bedroom 2 | 3.3 m | 2.74 m | 3.3 m x 2.74 m |
https://www.realtor.ca/real-estate/26555353/317-251-manitoba-st-toronto-mimico
Interested?
Get More info About:#317 -251 Manitoba St Toronto, Mls# W8095312























