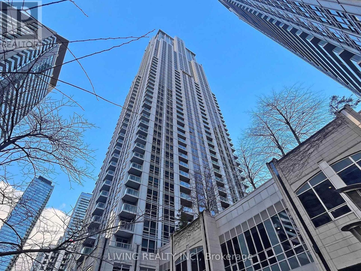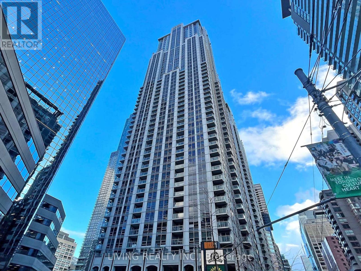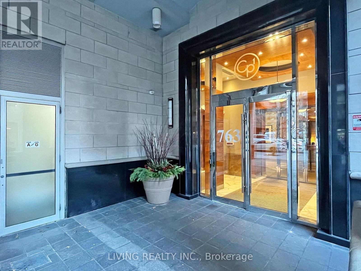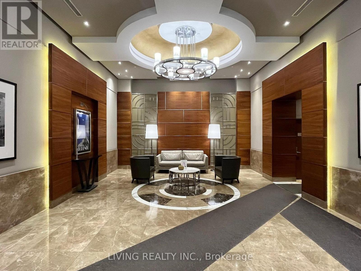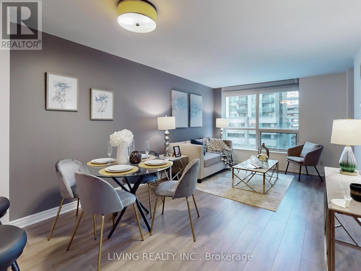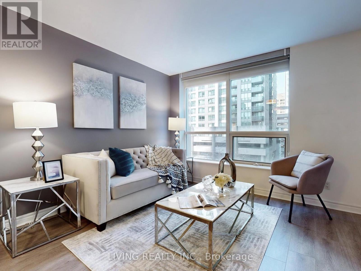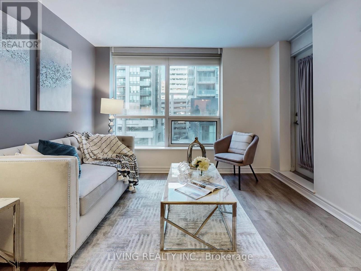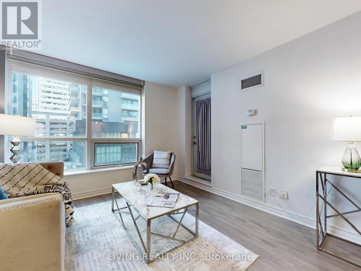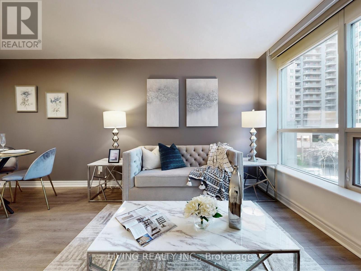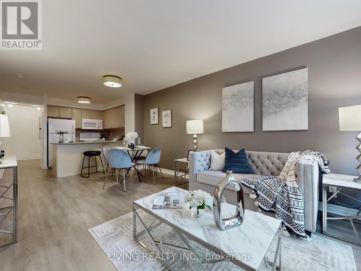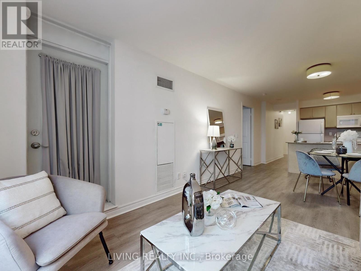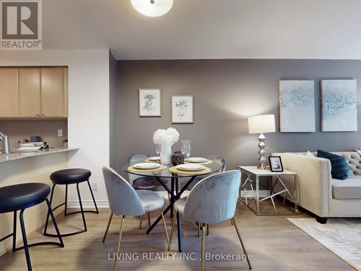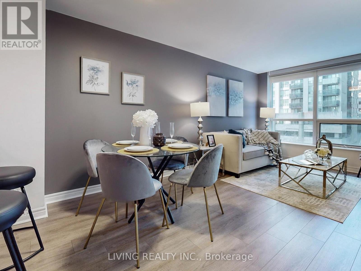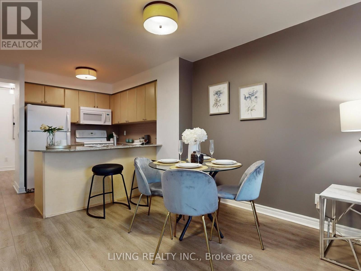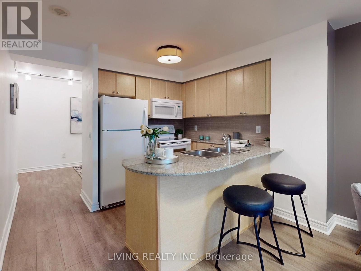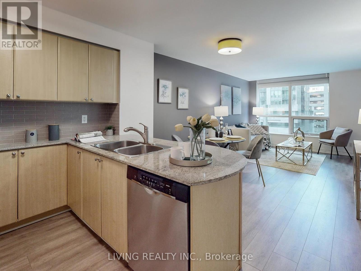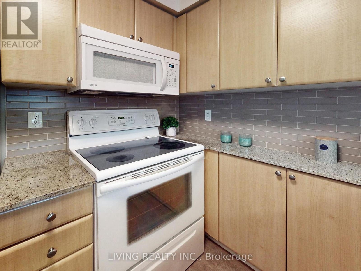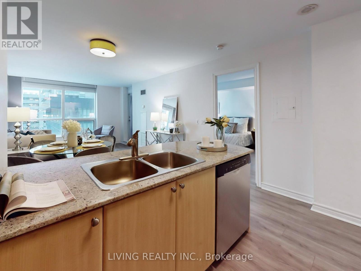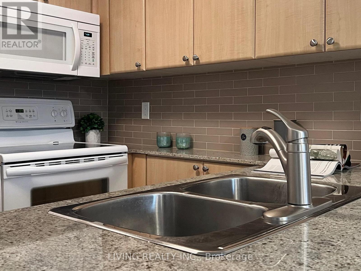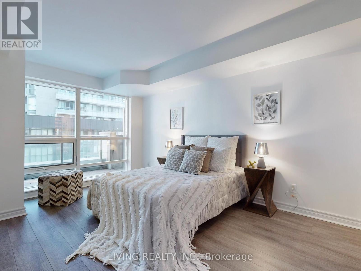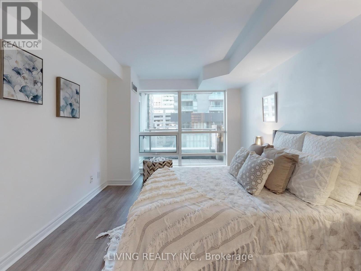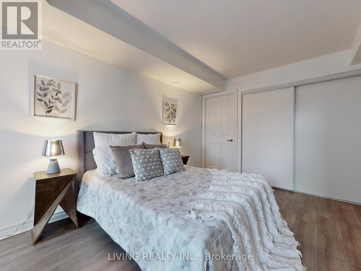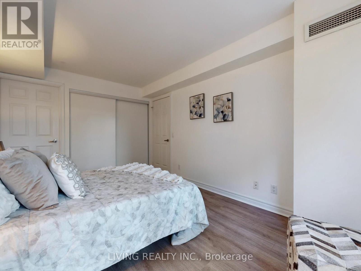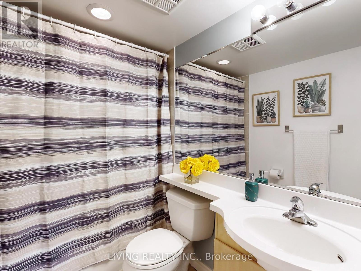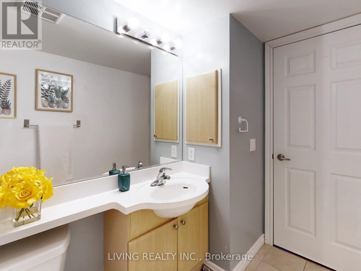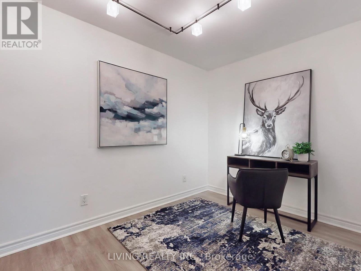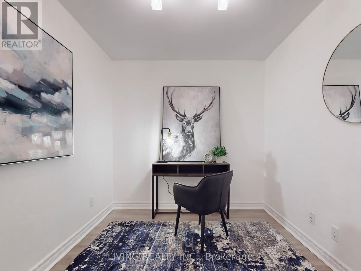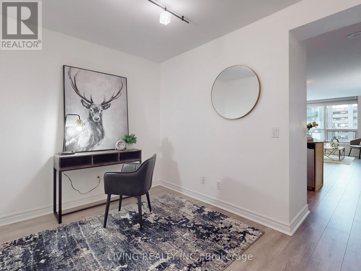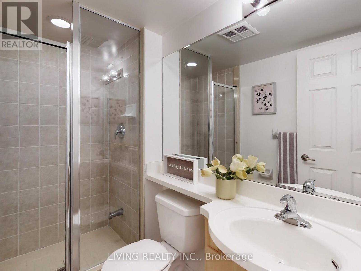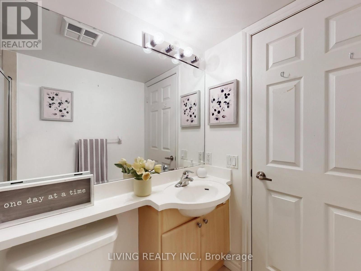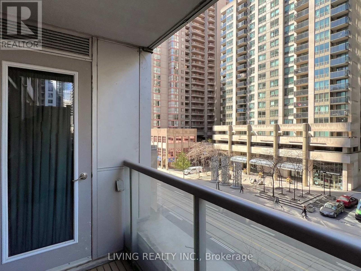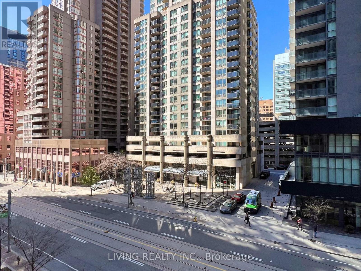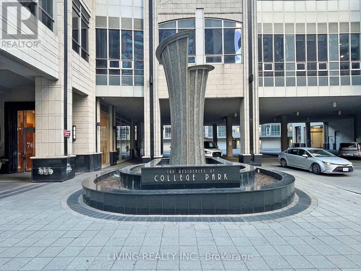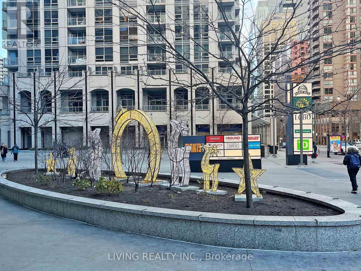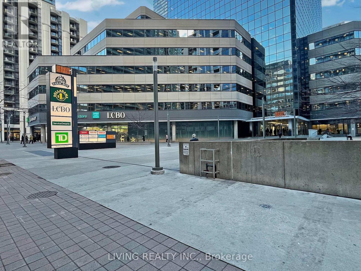#311 -763 Bay St Toronto, Ontario M5G 2R3
MLS# C8267784 - Buy this house, and I'll buy Yours*
$699,900Maintenance,
$722.52 Monthly
Maintenance,
$722.52 MonthlyBeautifully Designed One-Bedroom + Den, Two-Bathroom Suite In The Highly Sought-After Residences Of College Park! West City Views Of Downtown Core From Private Balcony. New Floors & Fresh Paint. Functional, Spacious Kitchen W/ Convenient Granite Counters & Breakfast Bar. Good Size Master Bedroom W/ 4-Piece En-Suite Bath. Over Sized Den, Perfect For Home Office, Nursery Or Guests. Unit is in The Heart Of Downtown Toronto, Walking Distance To U Of T, Ryerson University, 5 Major Hospitals, Queen's Park. Much More! **** EXTRAS **** Enjoy State Of The Art Fitness, Swimming Pool, Hot Tub And Sauna. Entertain In The Party Room, Games Room Or Theatre. (id:51158)
Property Details
| MLS® Number | C8267784 |
| Property Type | Single Family |
| Community Name | Bay Street Corridor |
| Amenities Near By | Hospital, Park, Public Transit, Schools |
| Features | Balcony |
| Parking Space Total | 1 |
| Pool Type | Indoor Pool |
About #311 -763 Bay St, Toronto, Ontario
This For sale Property is located at #311 -763 Bay St Single Family Apartment set in the community of Bay Street Corridor, in the City of Toronto. Nearby amenities include - Hospital, Park, Public Transit, Schools Single Family has a total of 2 bedroom(s), and a total of 2 bath(s) . #311 -763 Bay St has Forced air heating and Central air conditioning. This house features a Fireplace.
The Main level includes the Living Room, Dining Room, Kitchen, Bedroom, Den, .
This Toronto Apartment's exterior is finished with Concrete. You'll enjoy this property in the summer with the Indoor pool
The Current price for the property located at #311 -763 Bay St, Toronto is $699,900
Maintenance,
$722.52 MonthlyBuilding
| Bathroom Total | 2 |
| Bedrooms Above Ground | 1 |
| Bedrooms Below Ground | 1 |
| Bedrooms Total | 2 |
| Amenities | Storage - Locker, Security/concierge, Party Room, Exercise Centre, Recreation Centre |
| Cooling Type | Central Air Conditioning |
| Exterior Finish | Concrete |
| Heating Fuel | Natural Gas |
| Heating Type | Forced Air |
| Type | Apartment |
Land
| Acreage | No |
| Land Amenities | Hospital, Park, Public Transit, Schools |
Rooms
| Level | Type | Length | Width | Dimensions |
|---|---|---|---|---|
| Main Level | Living Room | 5.72 m | 3.35 m | 5.72 m x 3.35 m |
| Main Level | Dining Room | 5.72 m | 3.35 m | 5.72 m x 3.35 m |
| Main Level | Kitchen | 2.28 m | 2.21 m | 2.28 m x 2.21 m |
| Main Level | Bedroom | 4.49 m | 3.05 m | 4.49 m x 3.05 m |
| Main Level | Den | 2.44 m | 3.2 m | 2.44 m x 3.2 m |
https://www.realtor.ca/real-estate/26796714/311-763-bay-st-toronto-bay-street-corridor
Interested?
Get More info About:#311 -763 Bay St Toronto, Mls# C8267784
