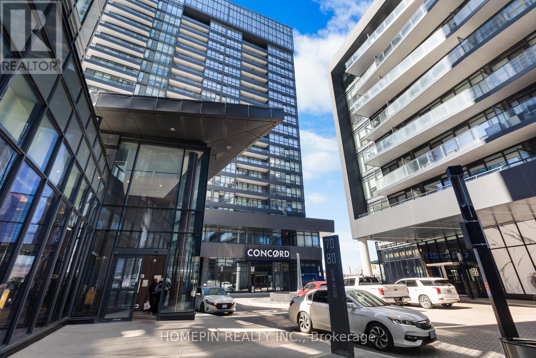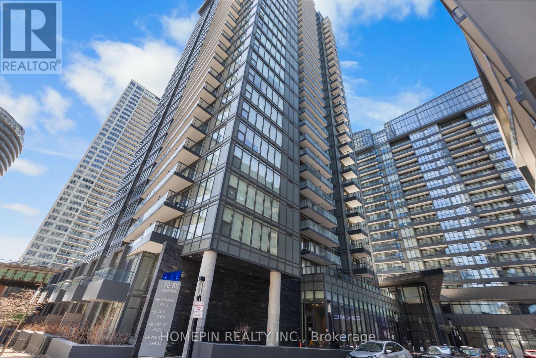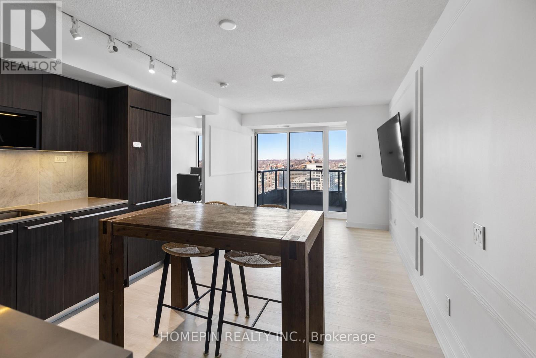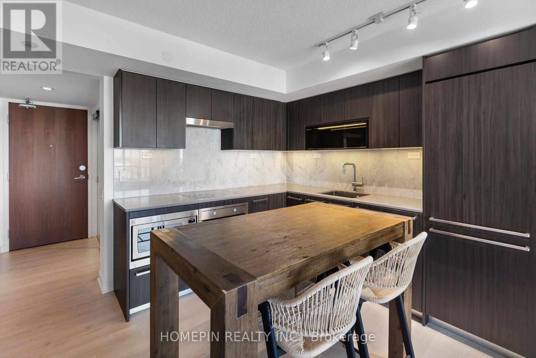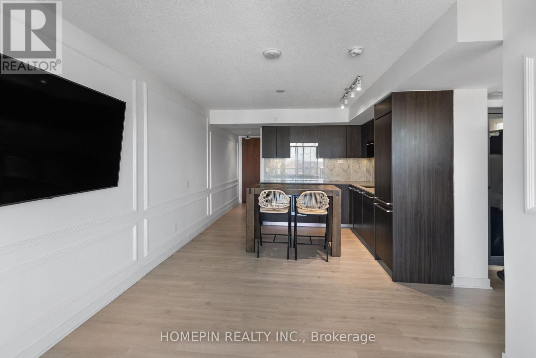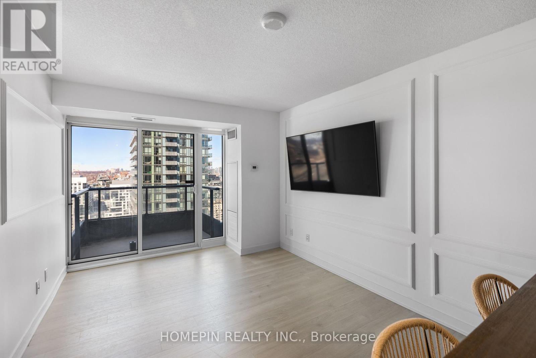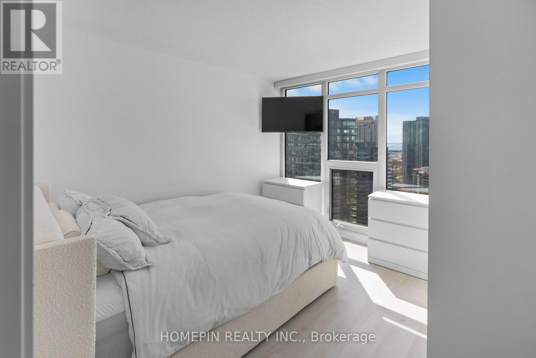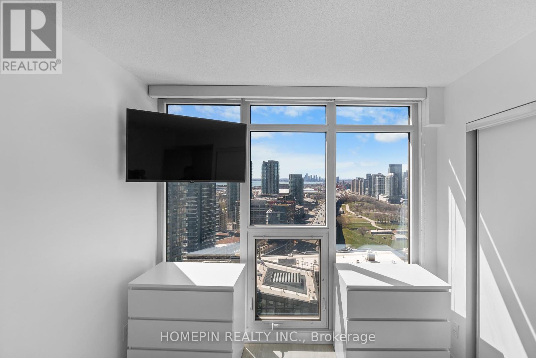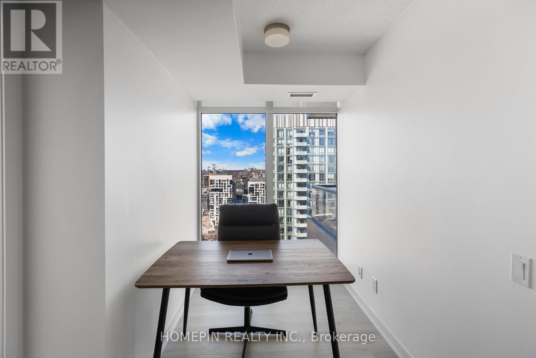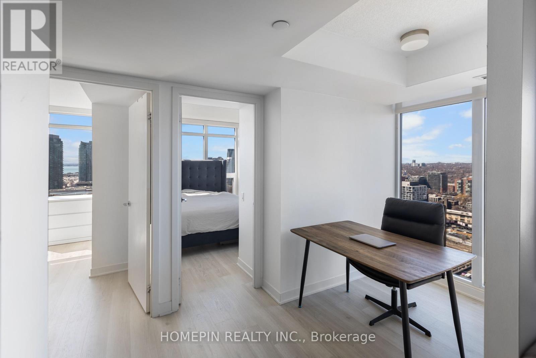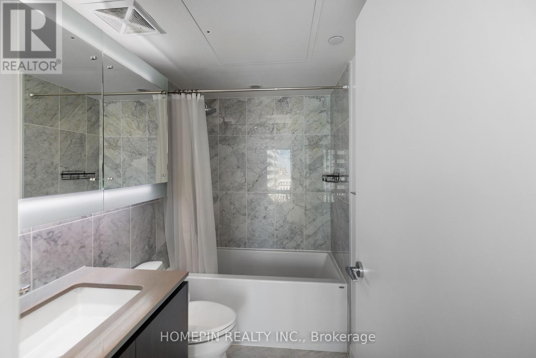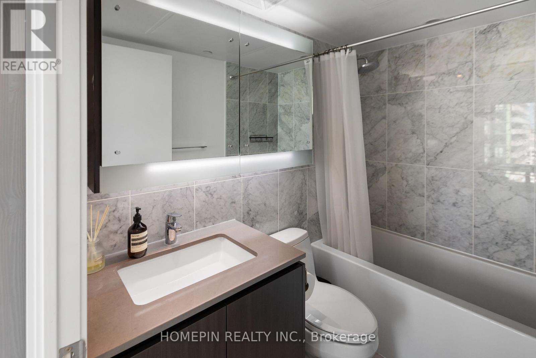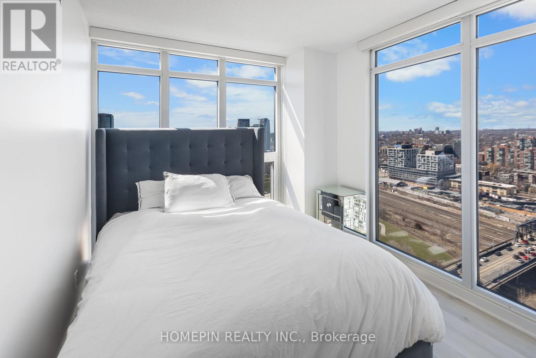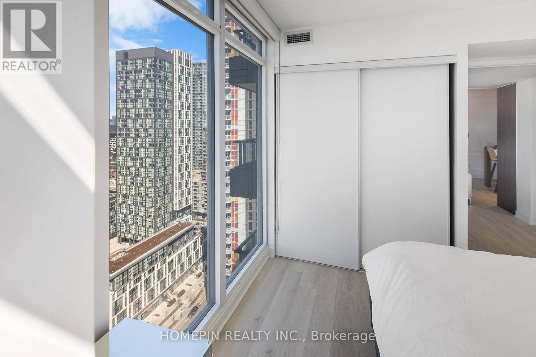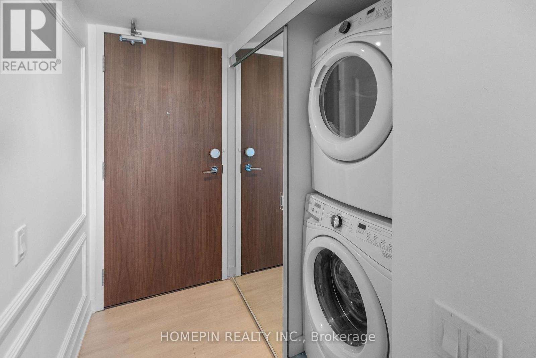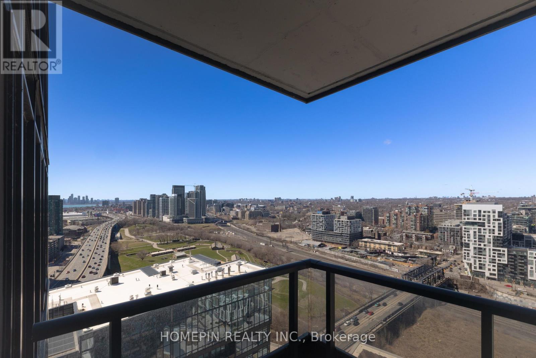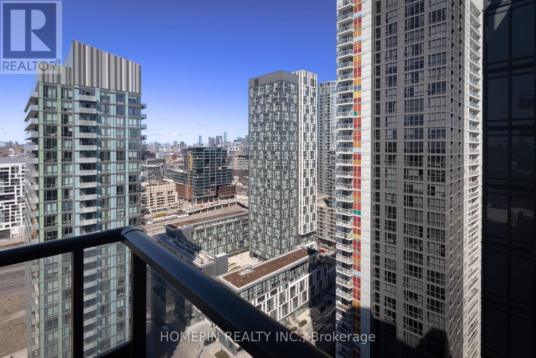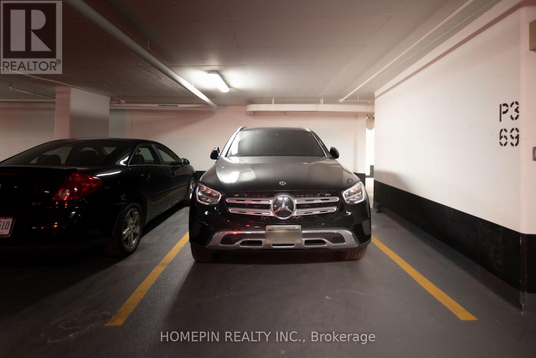#3106 -70 Queens Wharf Rd Toronto, Ontario M5V 0J2
MLS# C8225708 - Buy this house, and I'll buy Yours*
$839,000Maintenance,
$668.06 Monthly
Maintenance,
$668.06 MonthlyWelcome to ""Forward Condos"" where modern living meets convenience. This excellent layout suite features 2 bedrooms plus a den, offering ample space for comfortable living or versatile use as a home office. Enjoy vibrant city views from your balcony. With 9ft ceilings, floor-to-ceiling windows, and a modern open kitchen, this unit is ideal for starter families or investors. Conveniently located near transit, Rogers Centre, Sobeys, and waterfront amenities, with easy access to the Gardiner. **** EXTRAS **** Amenities including a pool, gym, dance/yoga studio, music studio, children's playroom, BBQ court, party room, and more! Benefit from additional facilities at the ""Prisma Club,"" featuring an indoor swimming pool, gym, basketball court. (id:51158)
Property Details
| MLS® Number | C8225708 |
| Property Type | Single Family |
| Community Name | Waterfront Communities C1 |
| Features | Balcony |
| Parking Space Total | 1 |
About #3106 -70 Queens Wharf Rd, Toronto, Ontario
This For sale Property is located at #3106 -70 Queens Wharf Rd Single Family Apartment set in the community of Waterfront Communities C1, in the City of Toronto Single Family has a total of 3 bedroom(s), and a total of 1 bath(s) . #3106 -70 Queens Wharf Rd has Forced air heating and Central air conditioning. This house features a Fireplace.
The Main level includes the Living Room, Dining Room, Kitchen, Primary Bedroom, Bedroom 2, Den, .
This Toronto Apartment's exterior is finished with Concrete. Also included on the property is a Visitor Parking
The Current price for the property located at #3106 -70 Queens Wharf Rd, Toronto is $839,000
Maintenance,
$668.06 MonthlyBuilding
| Bathroom Total | 1 |
| Bedrooms Above Ground | 2 |
| Bedrooms Below Ground | 1 |
| Bedrooms Total | 3 |
| Amenities | Security/concierge, Party Room, Sauna, Visitor Parking, Exercise Centre |
| Cooling Type | Central Air Conditioning |
| Exterior Finish | Concrete |
| Heating Fuel | Natural Gas |
| Heating Type | Forced Air |
| Type | Apartment |
Parking
| Visitor Parking |
Land
| Acreage | No |
Rooms
| Level | Type | Length | Width | Dimensions |
|---|---|---|---|---|
| Main Level | Living Room | 3.22 m | 3.05 m | 3.22 m x 3.05 m |
| Main Level | Dining Room | 2.13 m | 2.9 m | 2.13 m x 2.9 m |
| Main Level | Kitchen | 2.13 m | 2.9 m | 2.13 m x 2.9 m |
| Main Level | Primary Bedroom | 3.33 m | 2.56 m | 3.33 m x 2.56 m |
| Main Level | Bedroom 2 | 2.72 m | 2.97 m | 2.72 m x 2.97 m |
| Main Level | Den | 1.78 m | 1.7 m | 1.78 m x 1.7 m |
Interested?
Get More info About:#3106 -70 Queens Wharf Rd Toronto, Mls# C8225708
