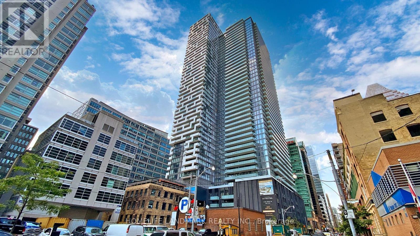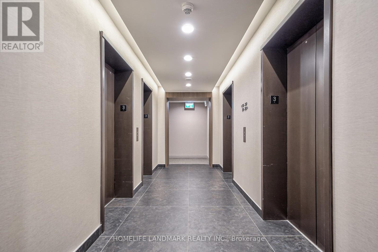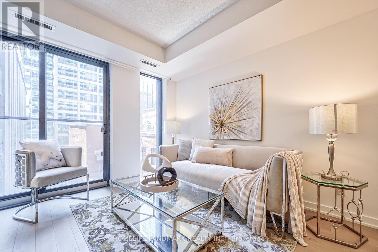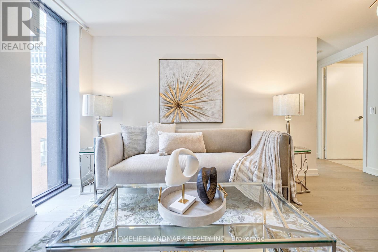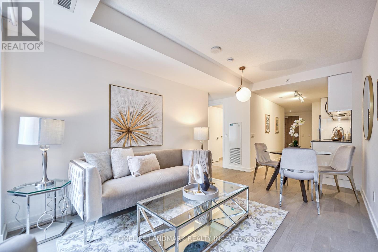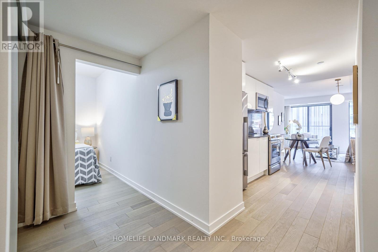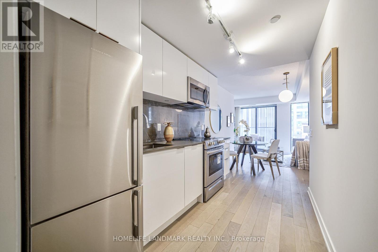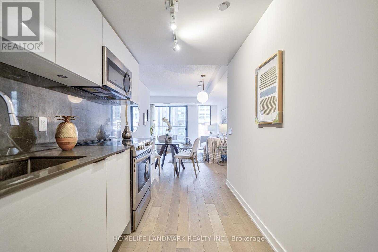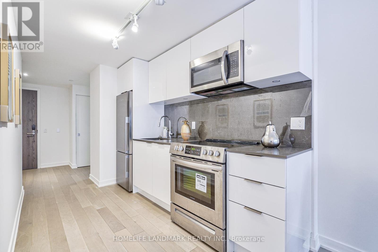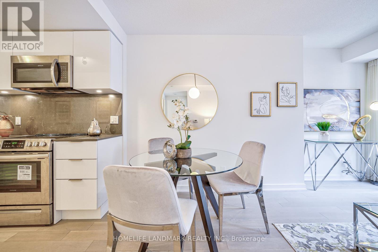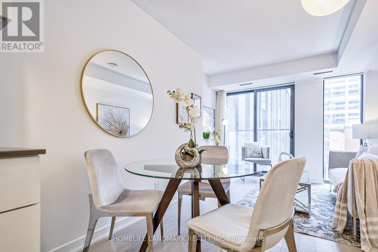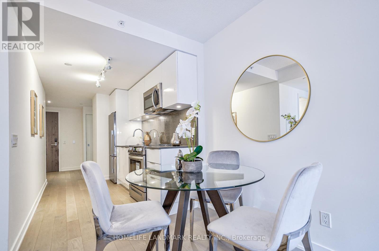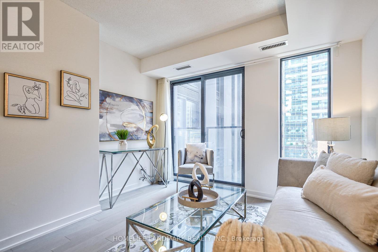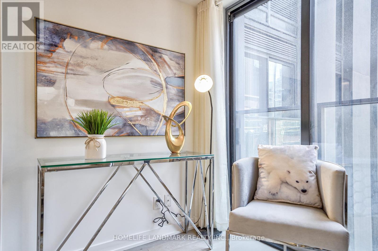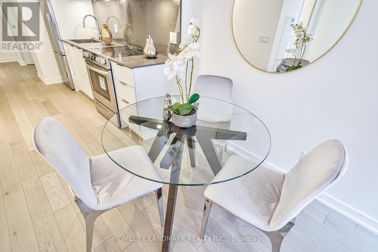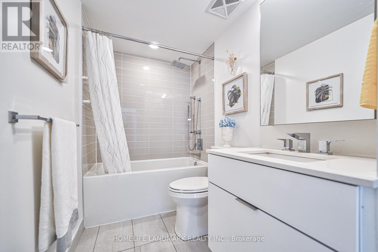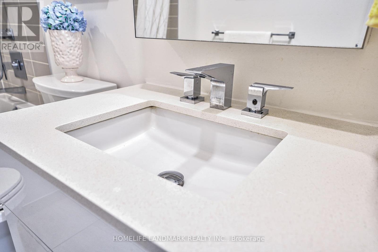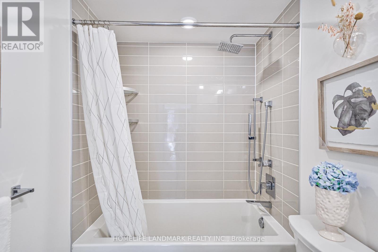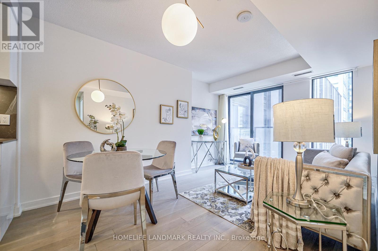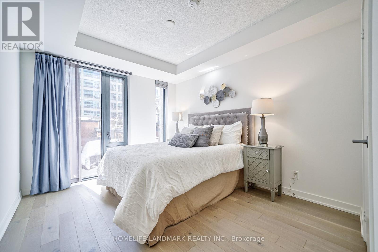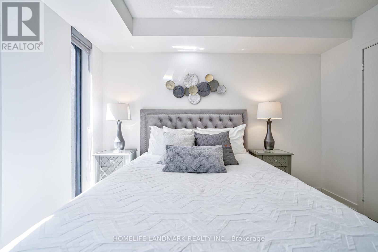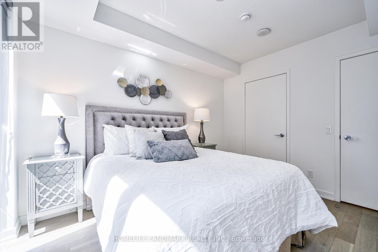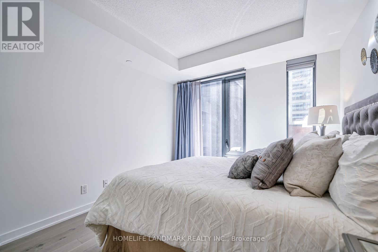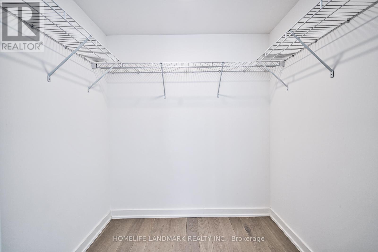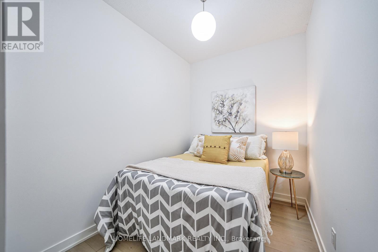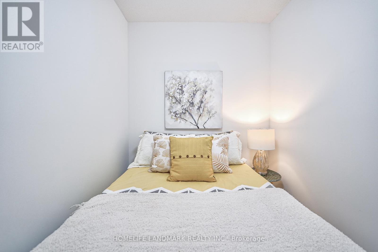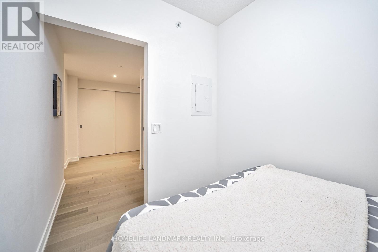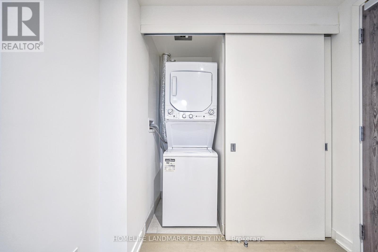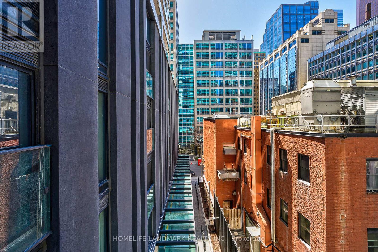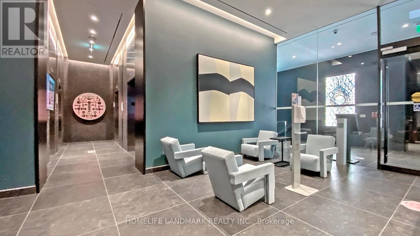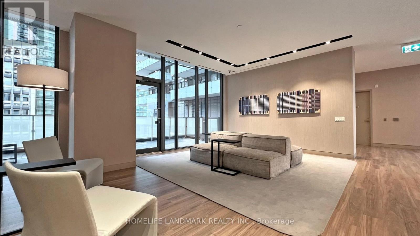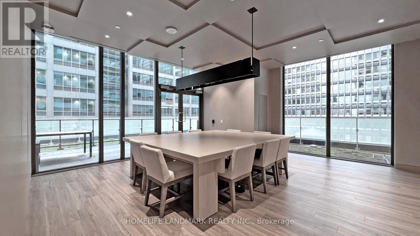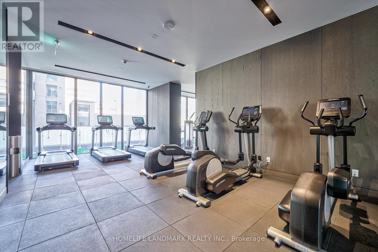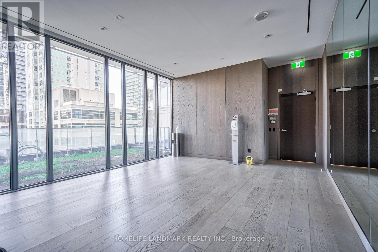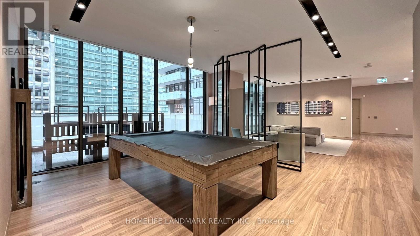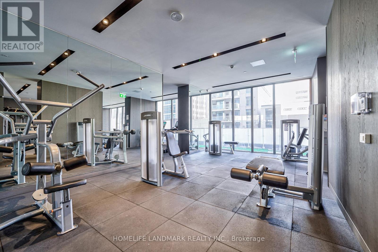#310 -25 Richmond St E Toronto, Ontario M5C 0A6
MLS# C8276336 - Buy this house, and I'll buy Yours*
$699,000Maintenance,
$587.67 Monthly
Maintenance,
$587.67 MonthlyLocation, Location!!! Welcome To Yonge + Rich, Live In Urban High Rise Luxury Above The City With Soaring Ceilings, Floor To Ceiling Windows with Downtown Views, This Sun-Filled 718Sq.Ft. 1Bedroom + Den Built By Great Gulf Homes. Functional Layout **Spacious Den Can Used As 2nd Bedroom**. Luxurious Finishes Incl. Tasteful Quartz Counter, Stainless Steel Appliances. Located In The Heartbeat of Toronto's Economic And Professional Services Centre, Surrounded By Amenities, Steps to Eaton Centre, Path System, TTC, UofT, St Lawrence Market. Live Yonge + Rich To Be Yong And Rich. **** EXTRAS **** Stainless Steel Fridge, Stove, Microwave. Built In Dishwasher. Washer & Dryer. All Existing Light Fixtures, And Window Coverings. **2 Lockers Included** (id:51158)
Property Details
| MLS® Number | C8276336 |
| Property Type | Single Family |
| Community Name | Church-Yonge Corridor |
| Features | Balcony |
About #310 -25 Richmond St E, Toronto, Ontario
This For sale Property is located at #310 -25 Richmond St E Single Family Apartment set in the community of Church-Yonge Corridor, in the City of Toronto Single Family has a total of 2 bedroom(s), and a total of 1 bath(s) . #310 -25 Richmond St E has Forced air heating and Central air conditioning. This house features a Fireplace.
The Ground level includes the Living Room, Dining Room, Kitchen, Primary Bedroom, Den, .
This Toronto Apartment's exterior is finished with Concrete
The Current price for the property located at #310 -25 Richmond St E, Toronto is $699,000
Maintenance,
$587.67 MonthlyBuilding
| Bathroom Total | 1 |
| Bedrooms Above Ground | 1 |
| Bedrooms Below Ground | 1 |
| Bedrooms Total | 2 |
| Amenities | Storage - Locker |
| Cooling Type | Central Air Conditioning |
| Exterior Finish | Concrete |
| Heating Fuel | Natural Gas |
| Heating Type | Forced Air |
| Type | Apartment |
Land
| Acreage | No |
Rooms
| Level | Type | Length | Width | Dimensions |
|---|---|---|---|---|
| Ground Level | Living Room | 4.47 m | 3.35 m | 4.47 m x 3.35 m |
| Ground Level | Dining Room | 4.47 m | 3.35 m | 4.47 m x 3.35 m |
| Ground Level | Kitchen | Measurements not available | ||
| Ground Level | Primary Bedroom | 3 m | 3.56 m | 3 m x 3.56 m |
| Ground Level | Den | 2.64 m | 2.18 m | 2.64 m x 2.18 m |
https://www.realtor.ca/real-estate/26810001/310-25-richmond-st-e-toronto-church-yonge-corridor
Interested?
Get More info About:#310 -25 Richmond St E Toronto, Mls# C8276336
