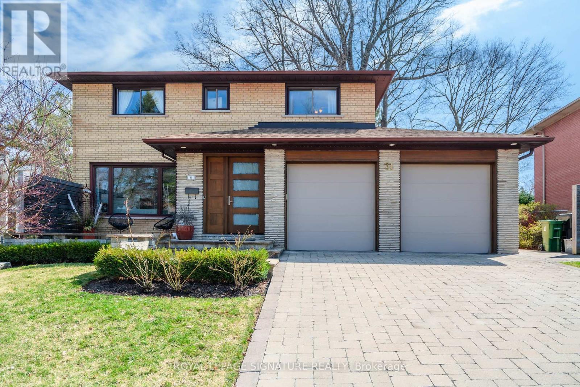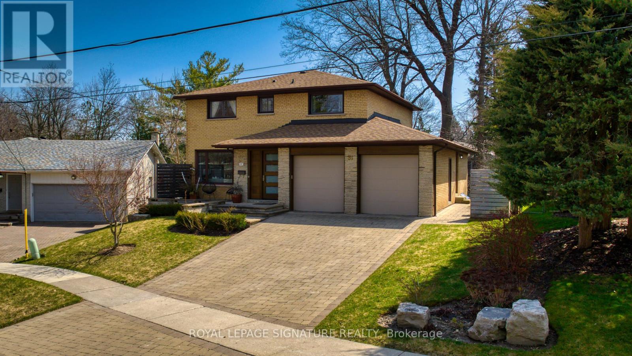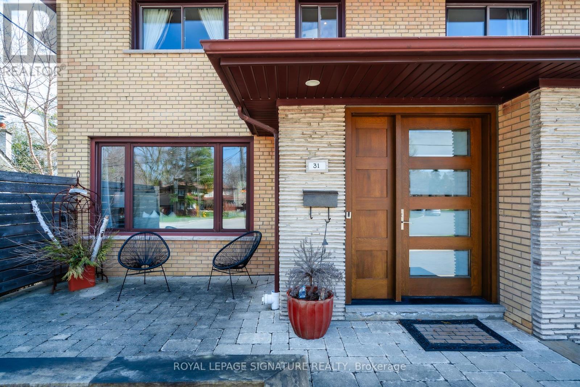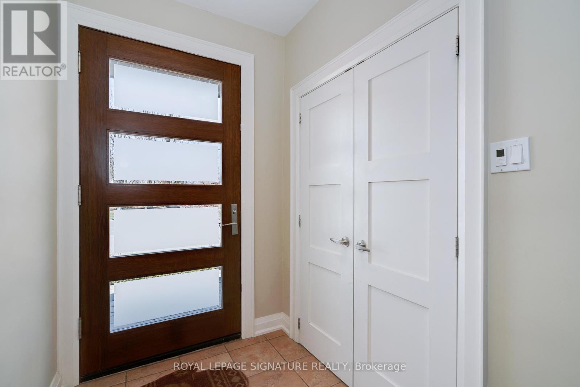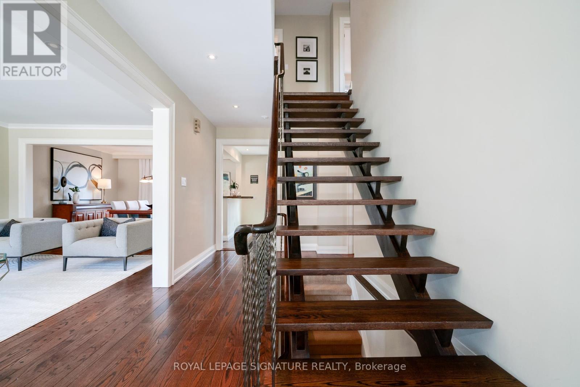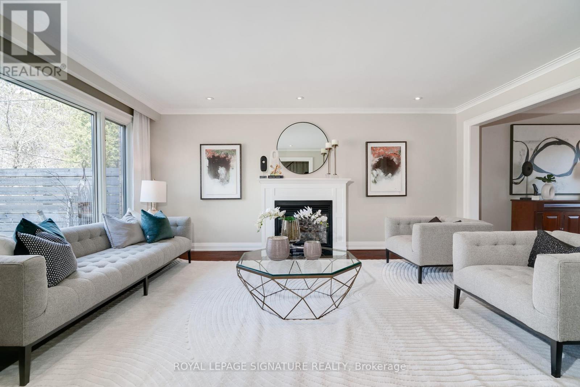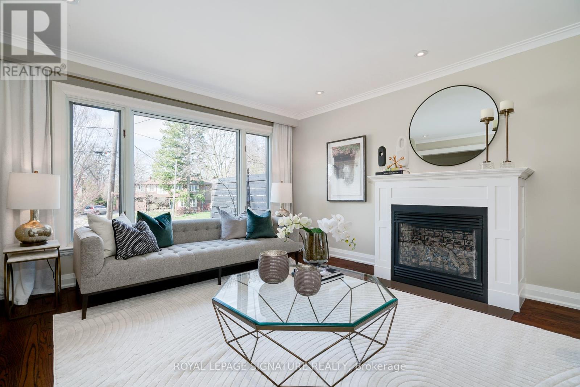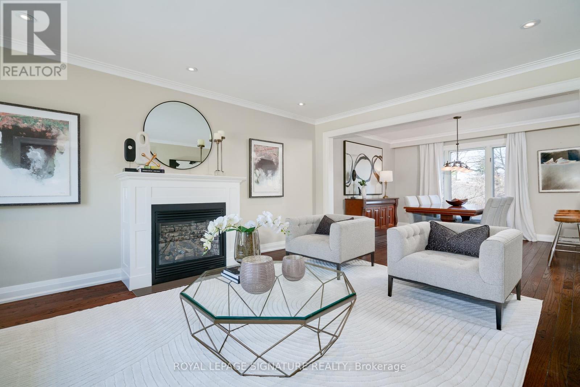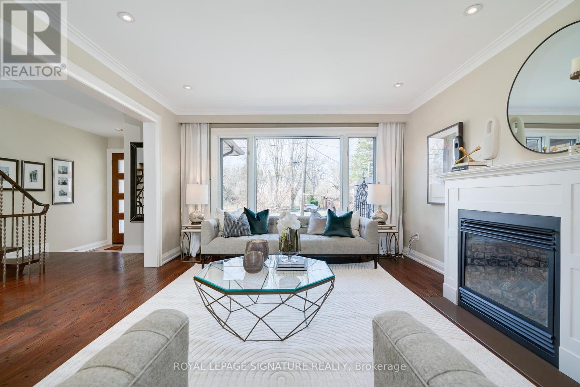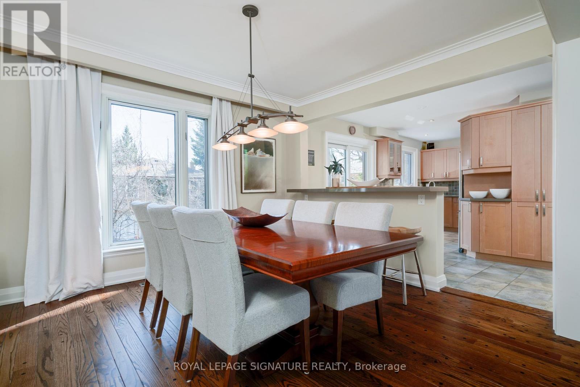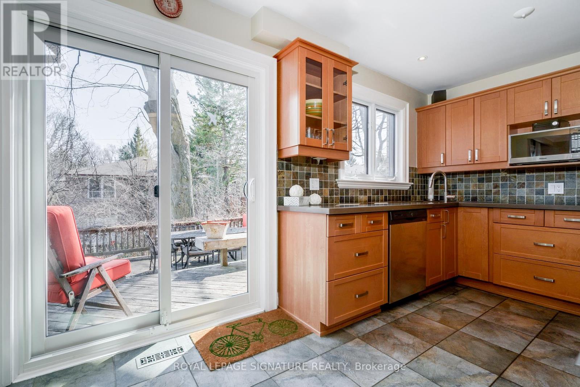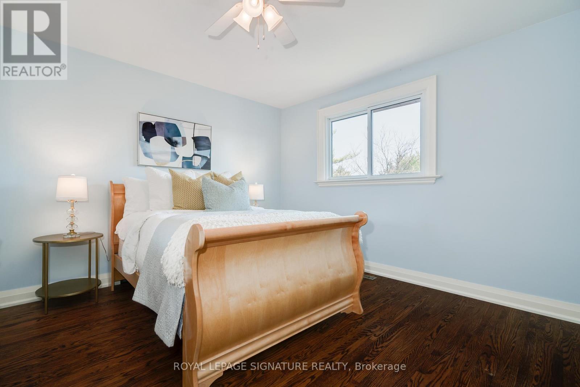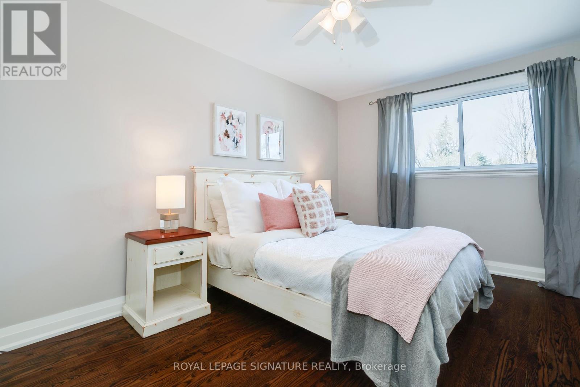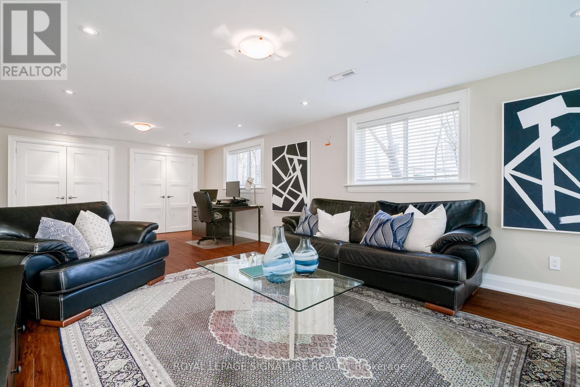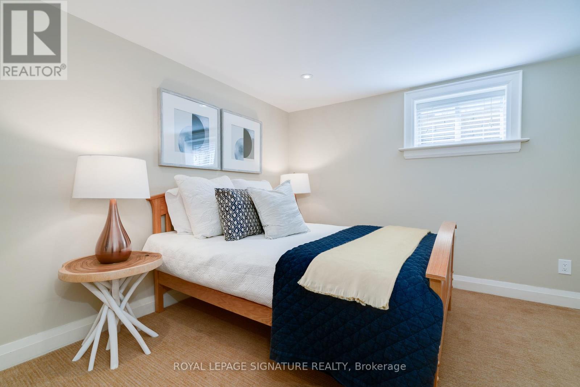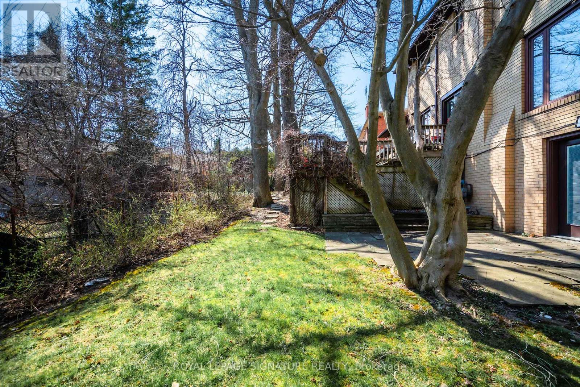31 Woodthrush Crt Toronto, Ontario M2K 2A9
MLS# C8224952 - Buy this house, and I'll buy Yours*
$2,599,000
***Extremely Rare Bayview Village Opportunity***Detached, Brick, 2 Storey 4+1 Bedroom Executive Family Size Home Boasting Separate Main Floor Family Room. Tastefully Renovated With Quality Upgrades Thru-Out. Nothing To Do But Move In. Walk Out To Two Tiered Deck On Private South Facing Lot, Bright & Spacious w/Fantastic Flow, Generously Sized Principal Rooms. Oversized Double Car Garage With Direct Entry, Perfect For Car Lift. Finished Basement With Rare Above Grade Walkout, Ideal For Potential In Law Suite. Extremely Rare To Find This Style Of Home In Bayview Village In A Quiet Cul De Sac Location. This One Is A Must See!!!!! (id:51158)
Property Details
| MLS® Number | C8224952 |
| Property Type | Single Family |
| Community Name | Bayview Village |
| Amenities Near By | Hospital, Schools |
| Parking Space Total | 6 |
About 31 Woodthrush Crt, Toronto, Ontario
This For sale Property is located at 31 Woodthrush Crt is a Detached Single Family House set in the community of Bayview Village, in the City of Toronto. Nearby amenities include - Hospital, Schools. This Detached Single Family has a total of 5 bedroom(s), and a total of 4 bath(s) . 31 Woodthrush Crt has Forced air heating and Central air conditioning. This house features a Fireplace.
The Second level includes the Primary Bedroom, Bedroom 2, Bedroom 3, Bedroom 4, The Basement includes the Recreational, Games Room, Bedroom 5, Laundry Room, The Main level includes the Living Room, Dining Room, Kitchen, Family Room, The Basement is Finished and features a Separate entrance, Walk out.
This Toronto House's exterior is finished with Brick. Also included on the property is a Attached Garage
The Current price for the property located at 31 Woodthrush Crt, Toronto is $2,599,000 and was listed on MLS on :2024-04-22 11:59:32
Building
| Bathroom Total | 4 |
| Bedrooms Above Ground | 4 |
| Bedrooms Below Ground | 1 |
| Bedrooms Total | 5 |
| Basement Development | Finished |
| Basement Features | Separate Entrance, Walk Out |
| Basement Type | N/a (finished) |
| Construction Style Attachment | Detached |
| Cooling Type | Central Air Conditioning |
| Exterior Finish | Brick |
| Fireplace Present | Yes |
| Heating Fuel | Natural Gas |
| Heating Type | Forced Air |
| Stories Total | 2 |
| Type | House |
Parking
| Attached Garage |
Land
| Acreage | No |
| Land Amenities | Hospital, Schools |
| Size Irregular | 50.04 X 102.97 Ft ; Slightly Irregular |
| Size Total Text | 50.04 X 102.97 Ft ; Slightly Irregular |
Rooms
| Level | Type | Length | Width | Dimensions |
|---|---|---|---|---|
| Second Level | Primary Bedroom | 4.22 m | 3.92 m | 4.22 m x 3.92 m |
| Second Level | Bedroom 2 | 4.08 m | 2.99 m | 4.08 m x 2.99 m |
| Second Level | Bedroom 3 | 3.68 m | 3 m | 3.68 m x 3 m |
| Second Level | Bedroom 4 | 3.13 m | 3 m | 3.13 m x 3 m |
| Basement | Recreational, Games Room | 7.81 m | 5.15 m | 7.81 m x 5.15 m |
| Basement | Bedroom 5 | 3.71 m | 3.55 m | 3.71 m x 3.55 m |
| Basement | Laundry Room | 3.87 m | 1.68 m | 3.87 m x 1.68 m |
| Main Level | Living Room | 5.33 m | 3.84 m | 5.33 m x 3.84 m |
| Main Level | Dining Room | 3.95 m | 3.3 m | 3.95 m x 3.3 m |
| Main Level | Kitchen | 5.21 m | 3.31 m | 5.21 m x 3.31 m |
| Main Level | Family Room | 3.65 m | 2 m | 3.65 m x 2 m |
https://www.realtor.ca/real-estate/26737542/31-woodthrush-crt-toronto-bayview-village
Interested?
Get More info About:31 Woodthrush Crt Toronto, Mls# C8224952
