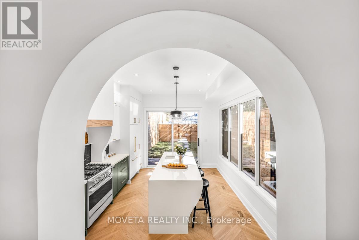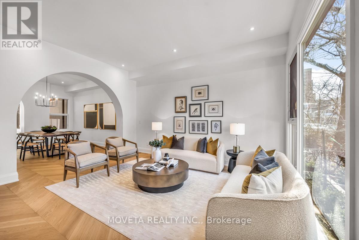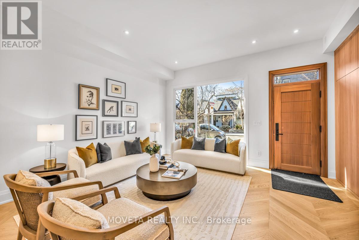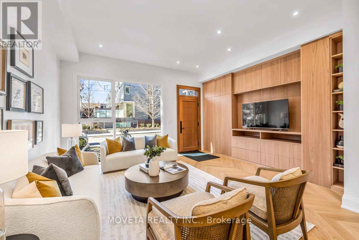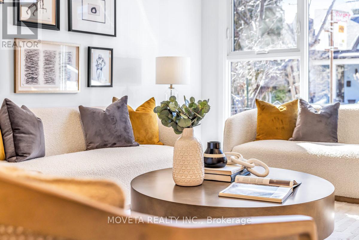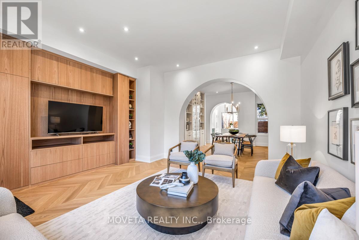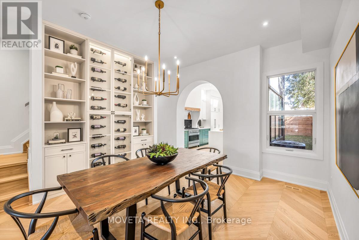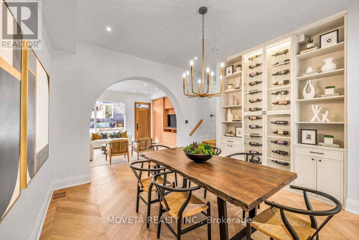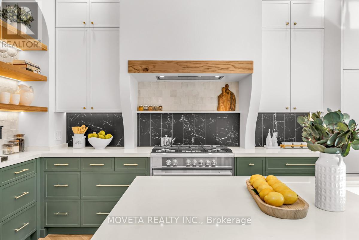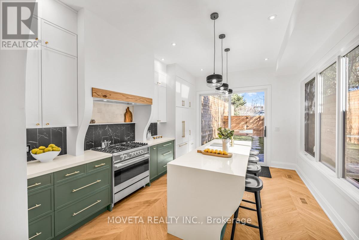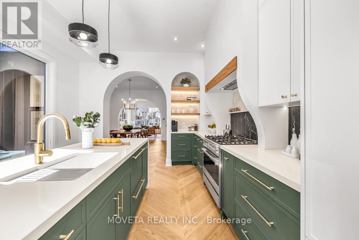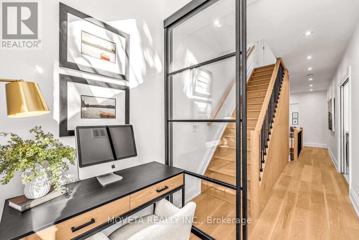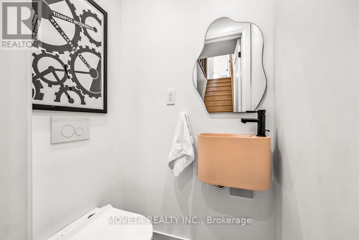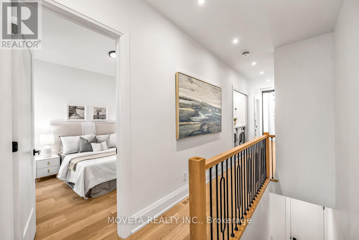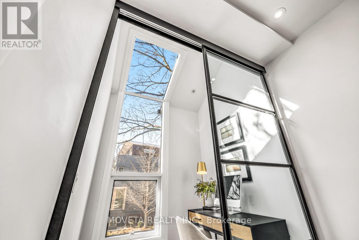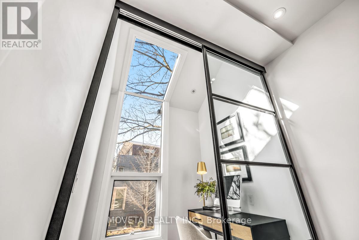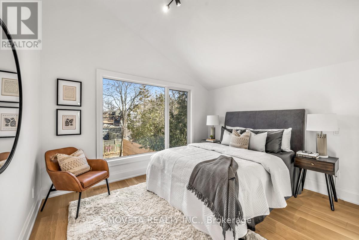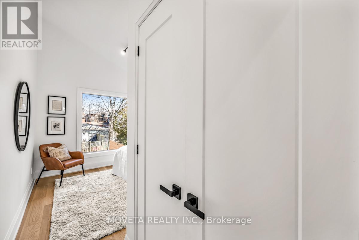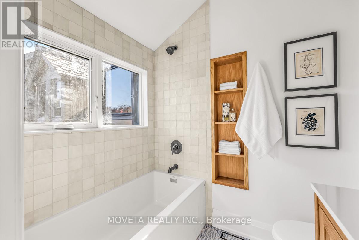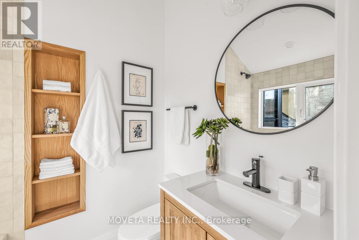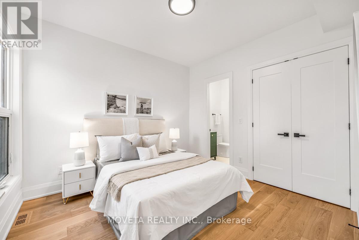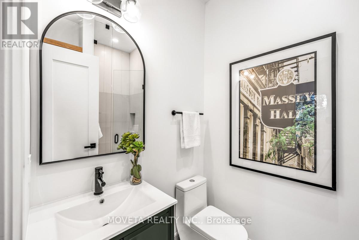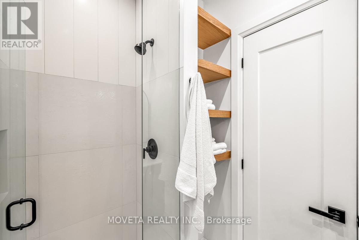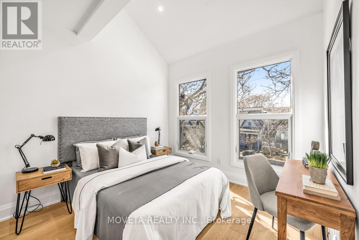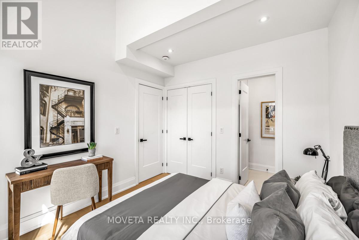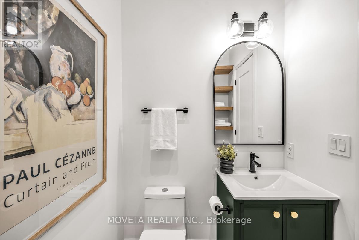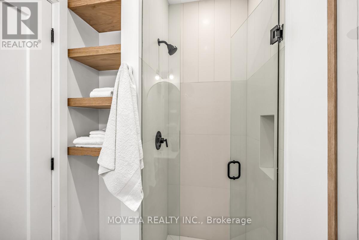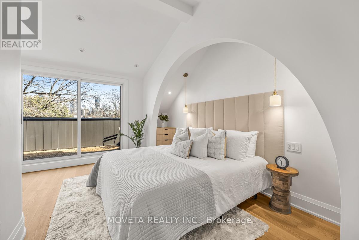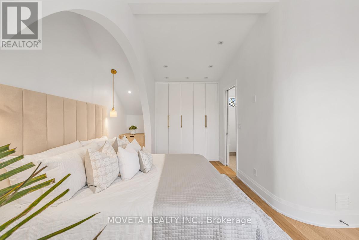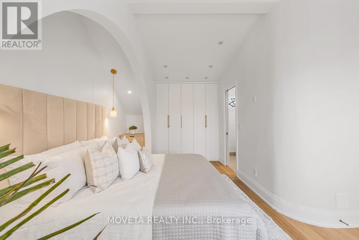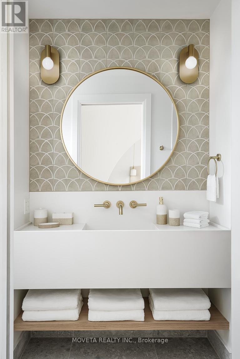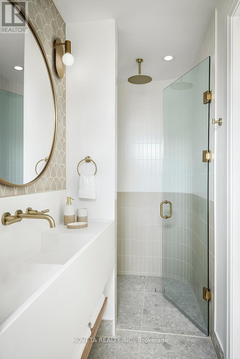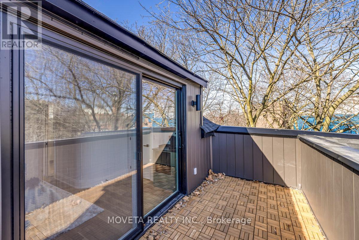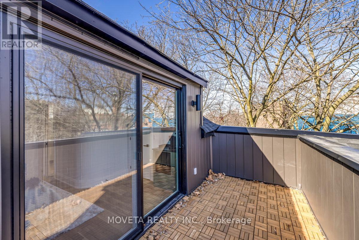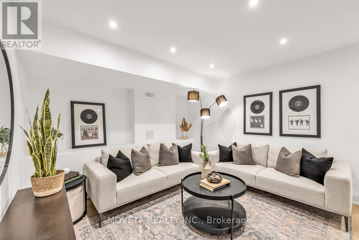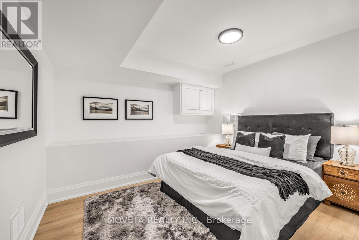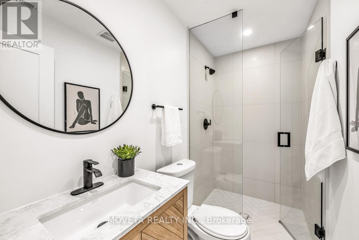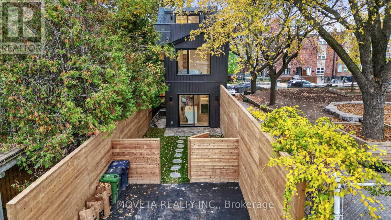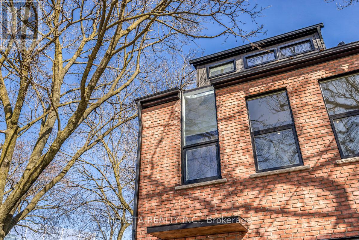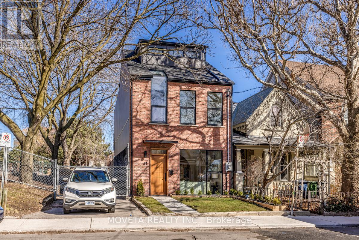31 Lippincott St Toronto, Ontario M5T 2R6
MLS# C8110000 - Buy this house, and I'll buy Yours*
$3,299,999
This Award Winning Home (1st place small bathroom '24 NKBA Awards-3rd floor) Designed and Renovated by Ace of Space Interiors (winners of HGTV's hit show Renovation Resort!) This 4 Bed, 6 bath home will not disappoint even the most discerning of buyers. 3rd floor primary retreat w/roof top deck and jaw dropping views of Majestic Skyline. Custom Millwork Abounds. The Ultimate Chef Inspired Kitchen complete with built in high end Fisher & Paykel appliances. Custom archways through out. Incredible 10 ft ceilings on main, 9ft 2nd, Vaulted Ceiling 3rd and 8ft ceilings in Basement! 4 beds all complete with Ensuites. 2nd floor custom laundry room with B/I millwork under stairs. Sun filled office space with custom waterfall window and floor to ceiling sliding industrial style glass doors. Serene and Private Fenced Yard with 2 car parking. Spray foam throughout. New furnace, AC, Plumbing, Electrical, 200amp. Renovated W/Permits. Steps to Little Italy. TRULY A ONE OF A KIND MUST SEE HOME! **** EXTRAS **** New Roof, Siding, Brick Veneer, 200 AMP Upgrade , Closed Cell Spray Foam , Furnace & AC , Duct Work, Plumbing , Electrical ,Fence. Building/permit docs avail. Qualifies for large Laneway House as per Laneway Advisors. See attached Letter (id:51158)
Property Details
| MLS® Number | C8110000 |
| Property Type | Single Family |
| Community Name | Kensington-Chinatown |
| Amenities Near By | Hospital, Public Transit, Schools |
| Features | Lane |
| Parking Space Total | 2 |
About 31 Lippincott St, Toronto, Ontario
This For sale Property is located at 31 Lippincott St is a Detached Single Family House set in the community of Kensington-Chinatown, in the City of Toronto. Nearby amenities include - Hospital, Public Transit, Schools. This Detached Single Family has a total of 4 bedroom(s), and a total of 6 bath(s) . 31 Lippincott St has Forced air heating and Central air conditioning. This house features a Fireplace.
The Second level includes the Bedroom 2, Bedroom 3, Bedroom 4, Office, Laundry Room, The Third level includes the Bedroom, The Basement includes the Den, Other, The Ground level includes the Living Room, Dining Room, Kitchen, The Basement is Finished.
This Toronto House's exterior is finished with Vinyl siding
The Current price for the property located at 31 Lippincott St, Toronto is $3,299,999 and was listed on MLS on :2024-04-19 17:23:00
Building
| Bathroom Total | 6 |
| Bedrooms Above Ground | 4 |
| Bedrooms Total | 4 |
| Basement Development | Finished |
| Basement Type | N/a (finished) |
| Construction Style Attachment | Detached |
| Cooling Type | Central Air Conditioning |
| Exterior Finish | Vinyl Siding |
| Heating Fuel | Natural Gas |
| Heating Type | Forced Air |
| Stories Total | 3 |
| Type | House |
Land
| Acreage | No |
| Land Amenities | Hospital, Public Transit, Schools |
| Size Irregular | 18 X 100 Ft |
| Size Total Text | 18 X 100 Ft |
Rooms
| Level | Type | Length | Width | Dimensions |
|---|---|---|---|---|
| Second Level | Bedroom 2 | 4.75 m | 3.75 m | 4.75 m x 3.75 m |
| Second Level | Bedroom 3 | 4.91 m | 3.11 m | 4.91 m x 3.11 m |
| Second Level | Bedroom 4 | 4.94 m | 3.09 m | 4.94 m x 3.09 m |
| Second Level | Office | 1.97 m | 1.84 m | 1.97 m x 1.84 m |
| Second Level | Laundry Room | 1.6 m | 1 m | 1.6 m x 1 m |
| Third Level | Bedroom | 5.61 m | 4.14 m | 5.61 m x 4.14 m |
| Basement | Den | 4.68 m | 3.71 m | 4.68 m x 3.71 m |
| Basement | Other | 3.6 m | 3.31 m | 3.6 m x 3.31 m |
| Ground Level | Living Room | 5.13 m | 5.1 m | 5.13 m x 5.1 m |
| Ground Level | Dining Room | 4.06 m | 5.04 m | 4.06 m x 5.04 m |
| Ground Level | Kitchen | 5.15 m | 3.65 m | 5.15 m x 3.65 m |
Utilities
| Sewer | Installed |
| Natural Gas | Installed |
| Electricity | Installed |
| Cable | Available |
https://www.realtor.ca/real-estate/26576157/31-lippincott-st-toronto-kensington-chinatown
Interested?
Get More info About:31 Lippincott St Toronto, Mls# C8110000
