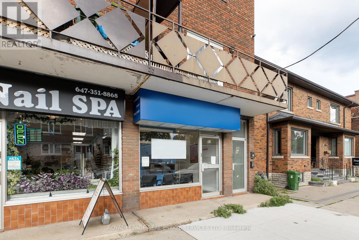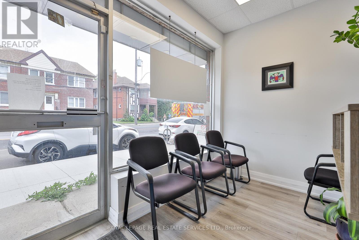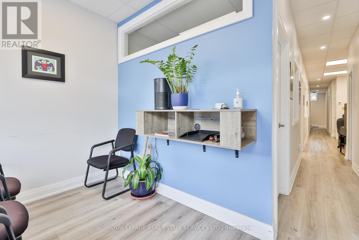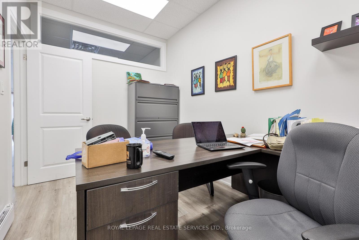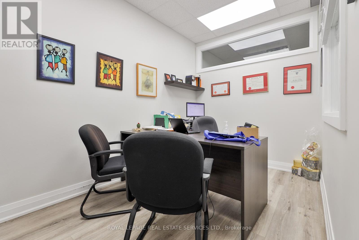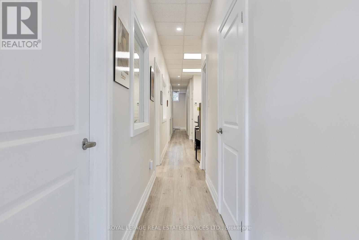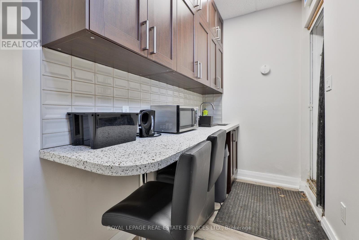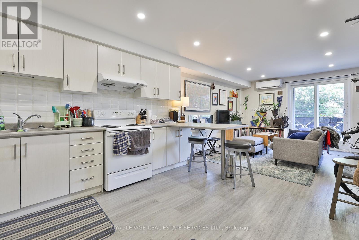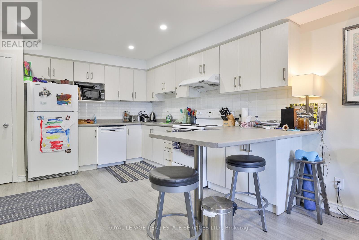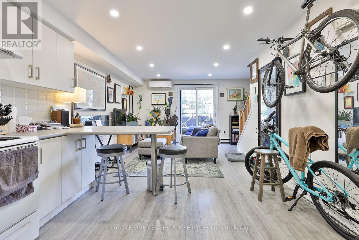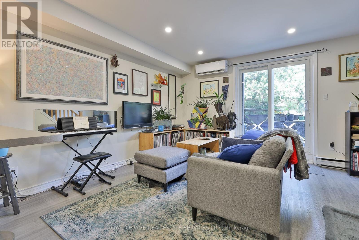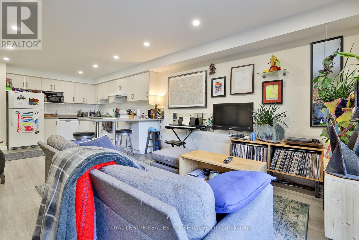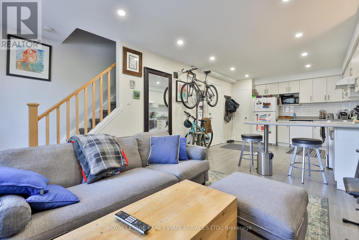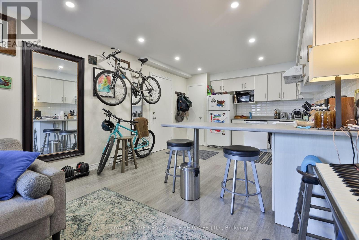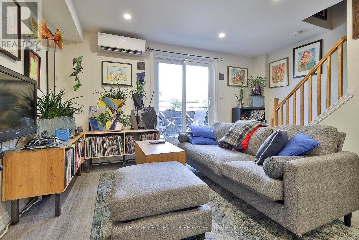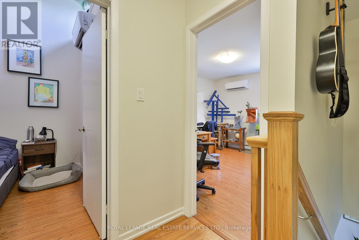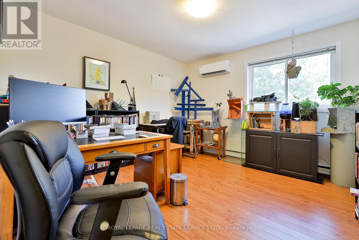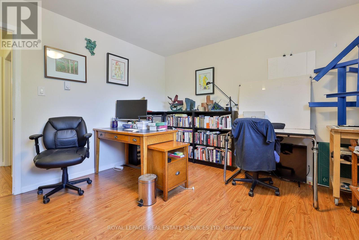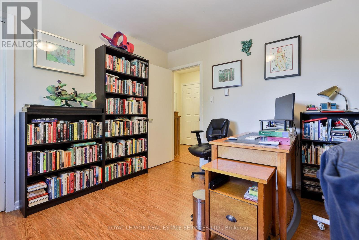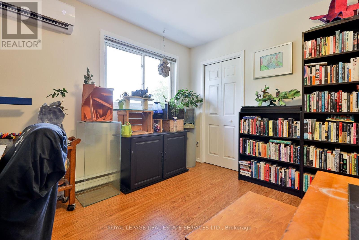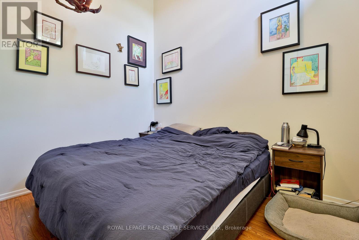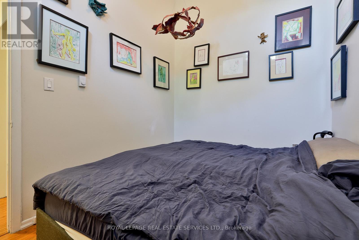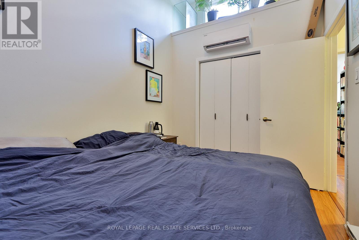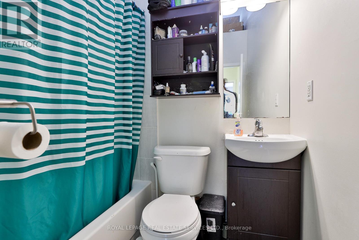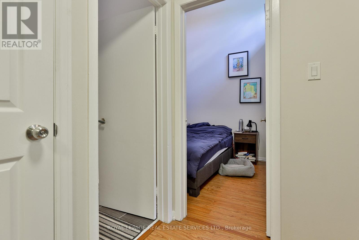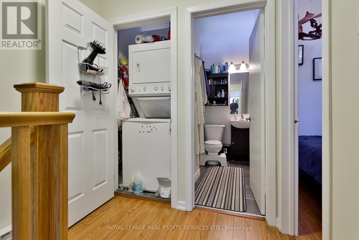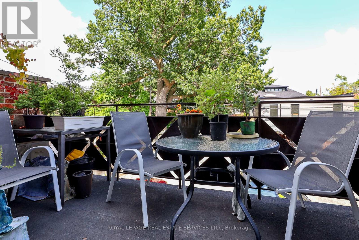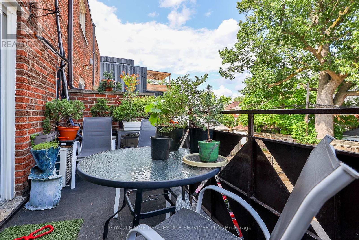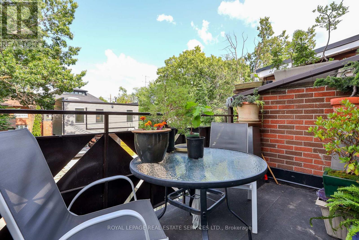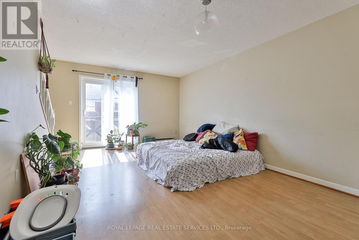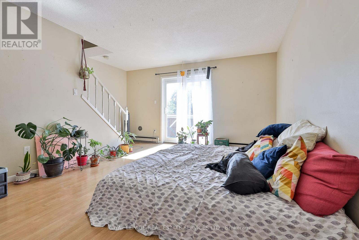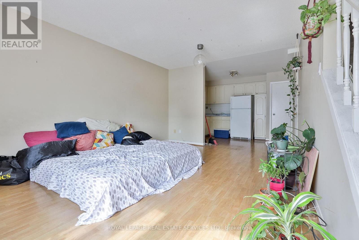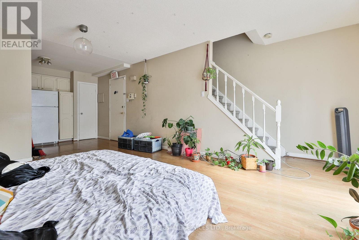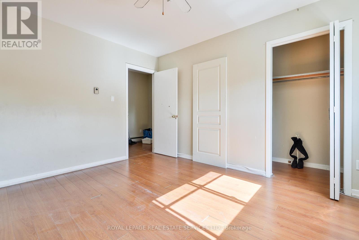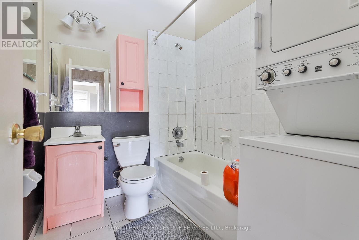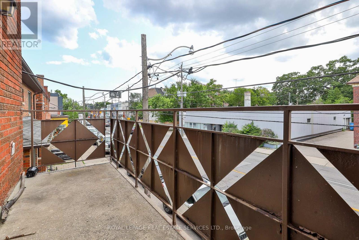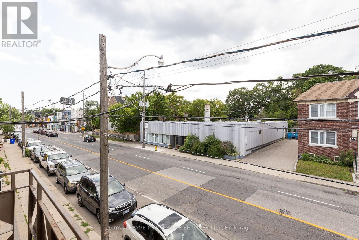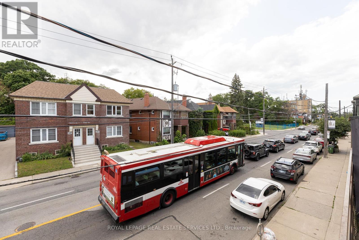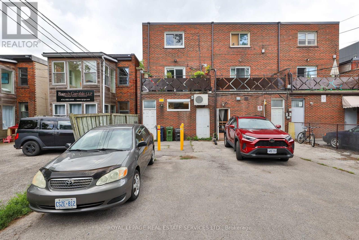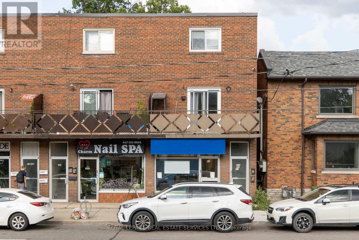309 Jane St Toronto, Ontario M6S 3Z3
MLS# W8195614 - Buy this house, and I'll buy Yours*
$1,698,000
309 Jane Street, Toronto, Just North Of Bloor. Fantastic Opportunity To Own An Amazing Property having Main Floor Commercial Unit (totally renovated) Currently Used For A Lawyers Office plus 2 x 2 Bedroom Apartments Above. The Back Unit Is Totally Renovated They're Willing To Stay (Month To Month Lease) Front Unit Has A New Lease. Both AAA Tenants. Parking At Rear For Up To 4 Tandem Cars, Simply Walk Out The Door To Shops/Restaurants/Parks/Trails/Schools, A Short Walk To Bloor West Village And The Subway. Main Floor Will Have Vacant Possession. Book an appt show with confidence. (id:51158)
Property Details
| MLS® Number | W8195614 |
| Property Type | Single Family |
| Community Name | Runnymede-Bloor West Village |
| Amenities Near By | Hospital, Park, Place Of Worship, Public Transit, Schools |
| Features | Partially Cleared, Lane |
| Parking Space Total | 4 |
About 309 Jane St, Toronto, Ontario
This For sale Property is located at 309 Jane St is a Attached Single Family Row / Townhouse set in the community of Runnymede-Bloor West Village, in the City of Toronto. Nearby amenities include - Hospital, Park, Place of Worship, Public Transit, Schools. This Attached Single Family has a total of 4 bedroom(s), and a total of 3 bath(s) . 309 Jane St heating and Wall unit. This house features a Fireplace.
The Second level includes the Kitchen, Living Room, Kitchen, Living Room, The Third level includes the Bedroom, Bedroom, Bedroom, Bedroom, The Ground level includes the Office, Office, Office, Office, .
This Toronto Row / Townhouse's exterior is finished with Brick
The Current price for the property located at 309 Jane St, Toronto is $1,698,000 and was listed on MLS on :2024-04-21 19:26:10
Building
| Bathroom Total | 3 |
| Bedrooms Above Ground | 4 |
| Bedrooms Total | 4 |
| Construction Style Attachment | Attached |
| Cooling Type | Wall Unit |
| Exterior Finish | Brick |
| Stories Total | 3 |
| Type | Row / Townhouse |
Land
| Acreage | No |
| Land Amenities | Hospital, Park, Place Of Worship, Public Transit, Schools |
| Size Irregular | 16.67 X 108.5 Ft |
| Size Total Text | 16.67 X 108.5 Ft |
Rooms
| Level | Type | Length | Width | Dimensions |
|---|---|---|---|---|
| Second Level | Kitchen | 3.61 m | 2.72 m | 3.61 m x 2.72 m |
| Second Level | Living Room | 5.05 m | 3.61 m | 5.05 m x 3.61 m |
| Second Level | Kitchen | 4.09 m | 3.61 m | 4.09 m x 3.61 m |
| Second Level | Living Room | 3.78 m | 3.61 m | 3.78 m x 3.61 m |
| Third Level | Bedroom | 3.84 m | 3.61 m | 3.84 m x 3.61 m |
| Third Level | Bedroom | 3.25 m | 2.51 m | 3.25 m x 2.51 m |
| Third Level | Bedroom | 3.71 m | 3.61 m | 3.71 m x 3.61 m |
| Third Level | Bedroom | 3.35 m | 2.51 m | 3.35 m x 2.51 m |
| Ground Level | Office | 3.25 m | 2.39 m | 3.25 m x 2.39 m |
| Ground Level | Office | 3.94 m | 2.39 m | 3.94 m x 2.39 m |
| Ground Level | Office | 3.25 m | 2.39 m | 3.25 m x 2.39 m |
| Ground Level | Office | 3.05 m | 2.39 m | 3.05 m x 2.39 m |
https://www.realtor.ca/real-estate/26695294/309-jane-st-toronto-runnymede-bloor-west-village
Interested?
Get More info About:309 Jane St Toronto, Mls# W8195614
