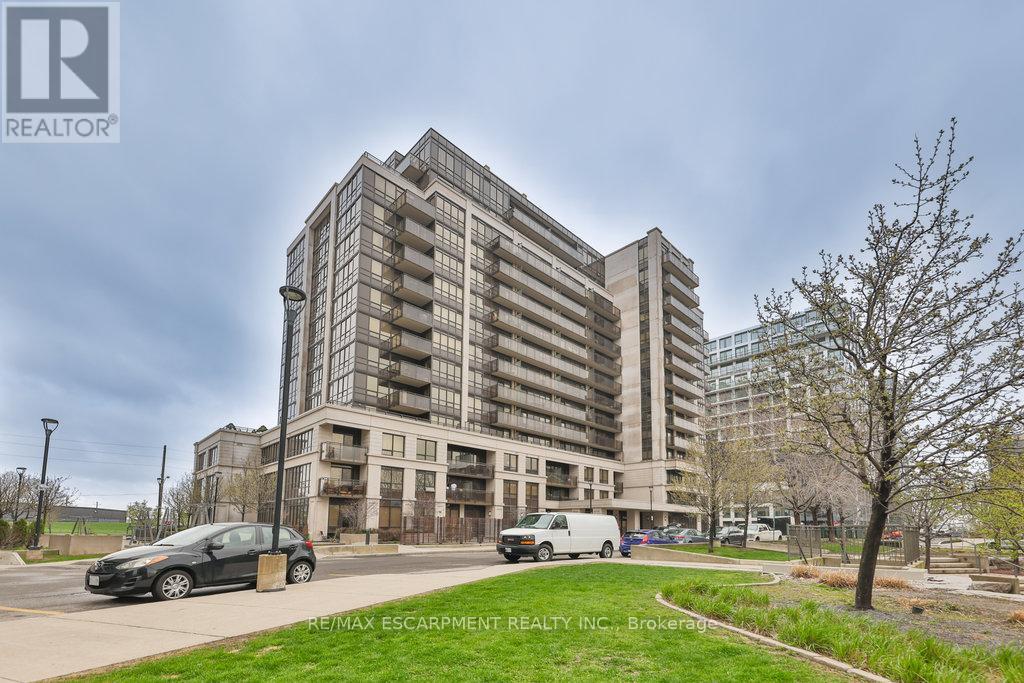#302 -55 De Boers Dr Toronto, Ontario M3J 0G5
MLS# W8261916 - Buy this house, and I'll buy Yours*
$640,000Maintenance,
$611.03 Monthly
Maintenance,
$611.03 MonthlyMeticulous 1 bedroom + den in south after Metro Place. Approx. 745 square feet. Shows like a model suite and is loaded with upgrades including: 9' ceilings, engineered hardwood floors throughout, upgraded kitchen with tall upper cabinets, undermount sink, tumble marble backsplash brick layed, new SS appliances, granite counter & newer washer & dryer. All tile floors upgraded. Spacious primary bedroom with walk-in closet with organizer & 4pc ensuite. Steps to subway, downsview park. Close to shopping, Yorkdale Mall, Hwy 401. RSA (id:51158)
Property Details
| MLS® Number | W8261916 |
| Property Type | Single Family |
| Community Name | York University Heights |
| Features | Balcony |
| Parking Space Total | 1 |
| Pool Type | Indoor Pool |
About #302 -55 De Boers Dr, Toronto, Ontario
This For sale Property is located at #302 -55 De Boers Dr Single Family Apartment set in the community of York University Heights, in the City of Toronto Single Family has a total of 2 bedroom(s), and a total of 2 bath(s) . #302 -55 De Boers Dr has Forced air heating and Central air conditioning. This house features a Fireplace.
The Main level includes the Living Room, Kitchen, Dining Room, Bedroom, Bathroom, Den, Bathroom, .
This Toronto Apartment's exterior is finished with Stucco. You'll enjoy this property in the summer with the Indoor pool
The Current price for the property located at #302 -55 De Boers Dr, Toronto is $640,000
Maintenance,
$611.03 MonthlyBuilding
| Bathroom Total | 2 |
| Bedrooms Above Ground | 1 |
| Bedrooms Below Ground | 1 |
| Bedrooms Total | 2 |
| Amenities | Storage - Locker, Security/concierge, Party Room, Exercise Centre |
| Cooling Type | Central Air Conditioning |
| Exterior Finish | Stucco |
| Heating Fuel | Natural Gas |
| Heating Type | Forced Air |
| Type | Apartment |
Land
| Acreage | No |
Rooms
| Level | Type | Length | Width | Dimensions |
|---|---|---|---|---|
| Main Level | Living Room | 2.9 m | 3.04 m | 2.9 m x 3.04 m |
| Main Level | Kitchen | 2.67 m | 2.3 m | 2.67 m x 2.3 m |
| Main Level | Dining Room | 2.85 m | 3.3 m | 2.85 m x 3.3 m |
| Main Level | Bedroom | 5.14 m | 3.07 m | 5.14 m x 3.07 m |
| Main Level | Bathroom | 1.51 m | 2.65 m | 1.51 m x 2.65 m |
| Main Level | Den | 2.4 m | 2.76 m | 2.4 m x 2.76 m |
| Main Level | Bathroom | 1.48 m | 2.33 m | 1.48 m x 2.33 m |
https://www.realtor.ca/real-estate/26788460/302-55-de-boers-dr-toronto-york-university-heights
Interested?
Get More info About:#302 -55 De Boers Dr Toronto, Mls# W8261916































