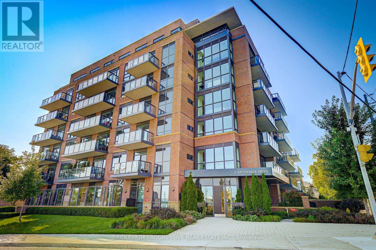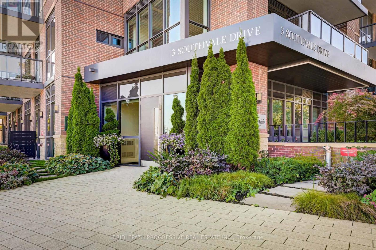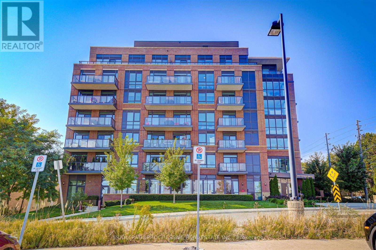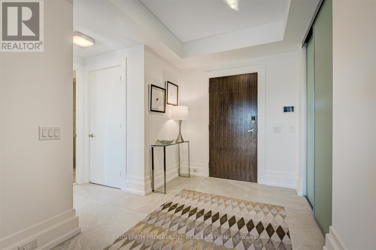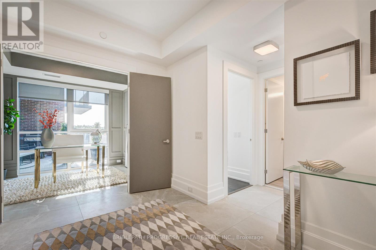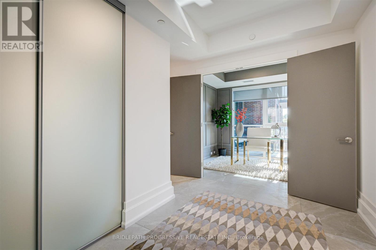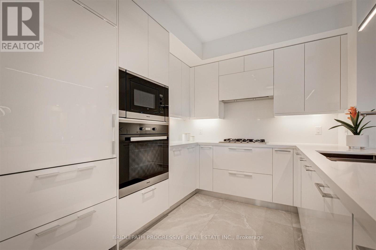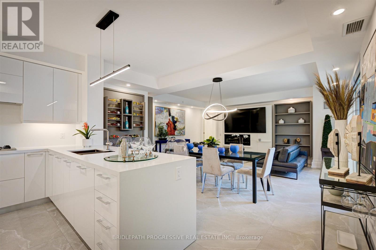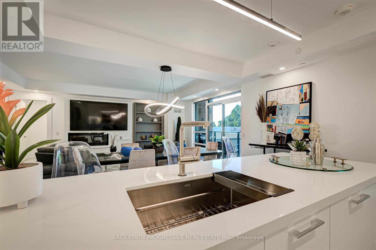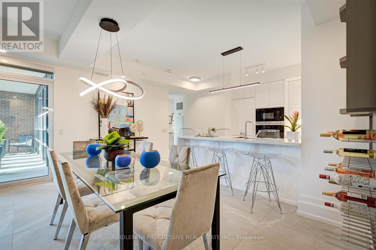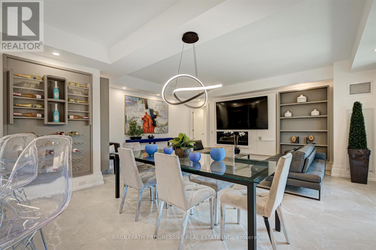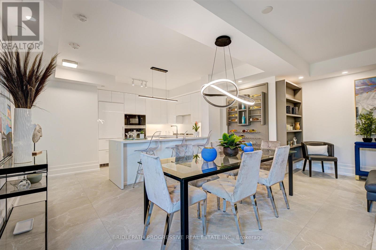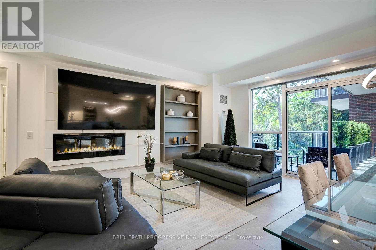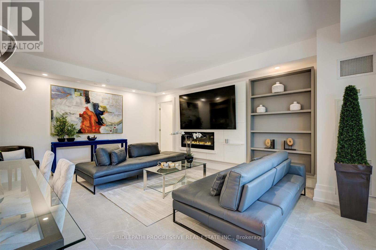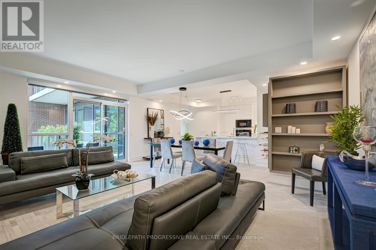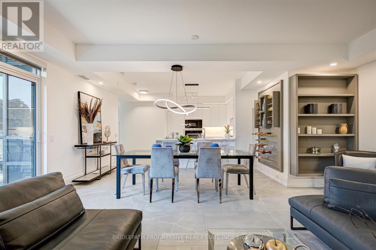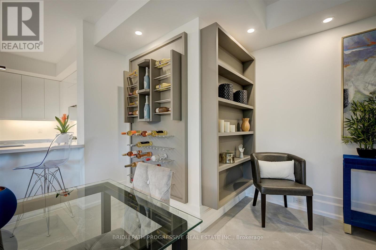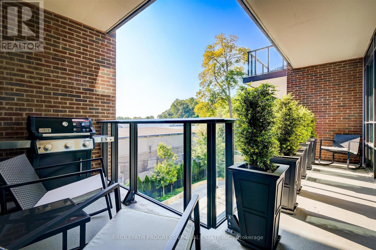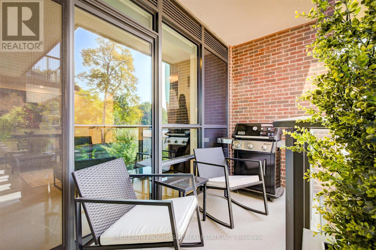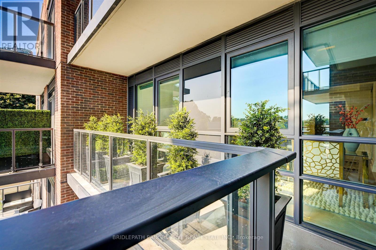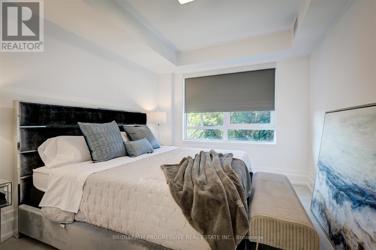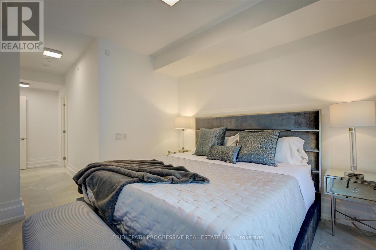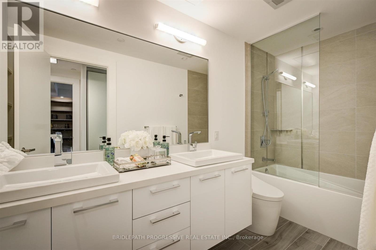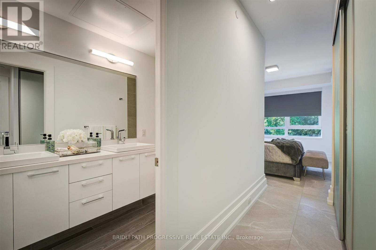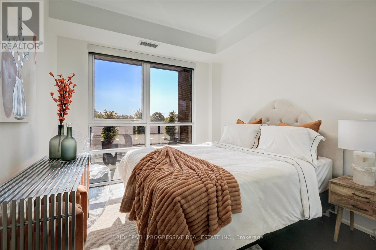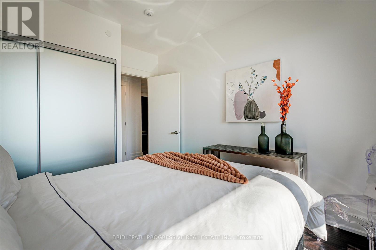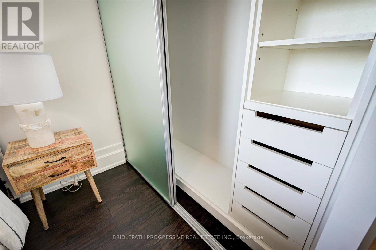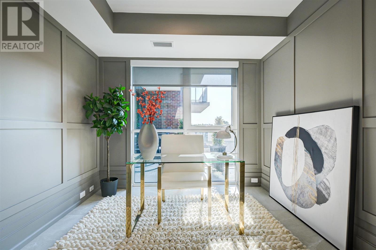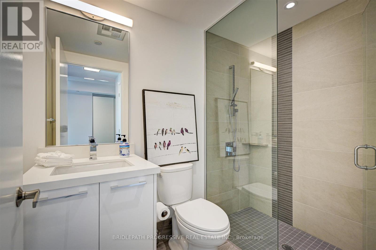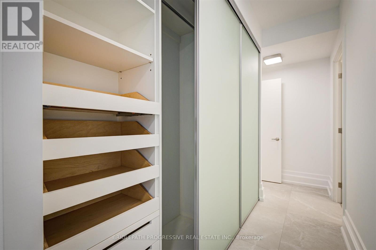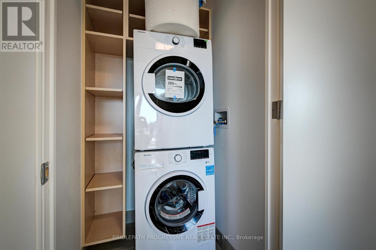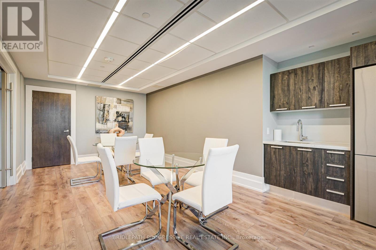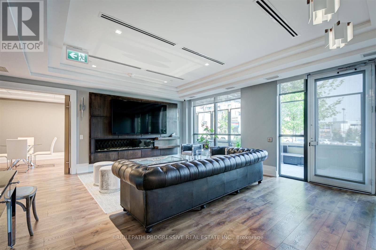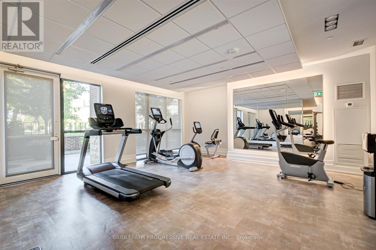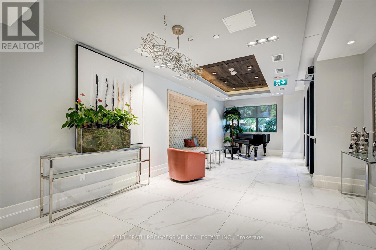#301 -3 Southvale Dr Toronto, Ontario M4G 1G2
MLS# C8079062 - Buy this house, and I'll buy Yours*
$1,752,400Maintenance,
$1,497.16 Monthly
Maintenance,
$1,497.16 MonthlyQuiet & Serene 2 Bedroom Plus Den with Exquisite Craftmanship & Keen Attention to Detail in a Perfect Blend of Style & Community. A Boutique Building with Ten minute Accessibility to Downtown Via Bayview Extension & Walking Distance to Restaurants & Best Shops. Bldg Offers Exclusive Access To All the Luxury Amenities You Need. There is Even a Grooming Room For Your Pet. Ready to Move In. Includes 2 Parking Spots & 1 Locker. **** EXTRAS **** All furnishings in the suite, Miele appliances, gas cooktop, S/S BBQ on balcony, smart 85"" TV, linear FP, window shades (motorized) Solid core doors, 10"" baseboards, remotely operated locks, Italian cabinetry & vanities, conduits for EV. (id:51158)
Property Details
| MLS® Number | C8079062 |
| Property Type | Single Family |
| Community Name | Leaside |
| Features | Balcony |
| Parking Space Total | 2 |
About #301 -3 Southvale Dr, Toronto, Ontario
This For sale Property is located at #301 -3 Southvale Dr Single Family Apartment set in the community of Leaside, in the City of Toronto Single Family has a total of 3 bedroom(s), and a total of 2 bath(s) . #301 -3 Southvale Dr has Forced air heating and Central air conditioning. This house features a Fireplace.
The Flat includes the Living Room, Dining Room, Kitchen, Primary Bedroom, Bedroom 2, Den, .
This Toronto Apartment's exterior is finished with Brick. Also included on the property is a Visitor Parking
The Current price for the property located at #301 -3 Southvale Dr, Toronto is $1,752,400
Maintenance,
$1,497.16 MonthlyBuilding
| Bathroom Total | 2 |
| Bedrooms Above Ground | 2 |
| Bedrooms Below Ground | 1 |
| Bedrooms Total | 3 |
| Amenities | Storage - Locker, Party Room, Visitor Parking, Exercise Centre |
| Cooling Type | Central Air Conditioning |
| Exterior Finish | Brick |
| Fireplace Present | Yes |
| Heating Fuel | Natural Gas |
| Heating Type | Forced Air |
| Type | Apartment |
Parking
| Visitor Parking |
Land
| Acreage | No |
Rooms
| Level | Type | Length | Width | Dimensions |
|---|---|---|---|---|
| Flat | Living Room | 4.57 m | 6.4 m | 4.57 m x 6.4 m |
| Flat | Dining Room | 4.57 m | 6.4 m | 4.57 m x 6.4 m |
| Flat | Kitchen | 3.26 m | 2.77 m | 3.26 m x 2.77 m |
| Flat | Primary Bedroom | 3.65 m | 3.29 m | 3.65 m x 3.29 m |
| Flat | Bedroom 2 | 3.04 m | 3.32 m | 3.04 m x 3.32 m |
| Flat | Den | 3.07 m | 2.8 m | 3.07 m x 2.8 m |
https://www.realtor.ca/real-estate/26530777/301-3-southvale-dr-toronto-leaside
Interested?
Get More info About:#301 -3 Southvale Dr Toronto, Mls# C8079062
