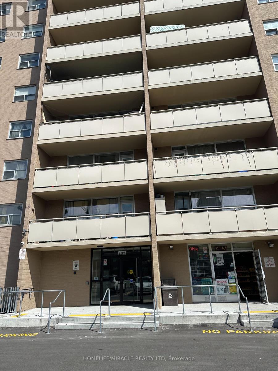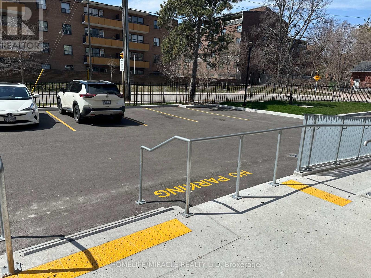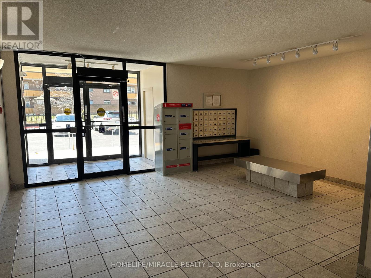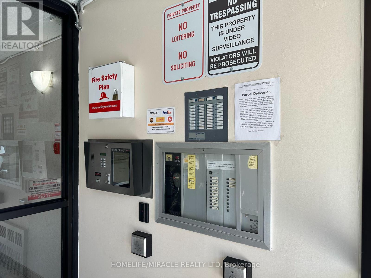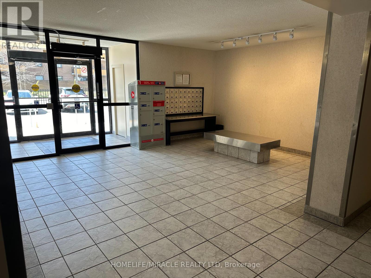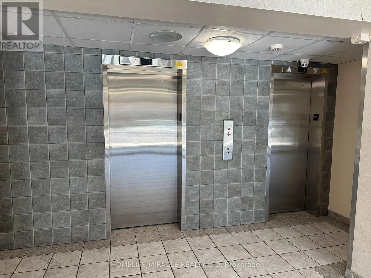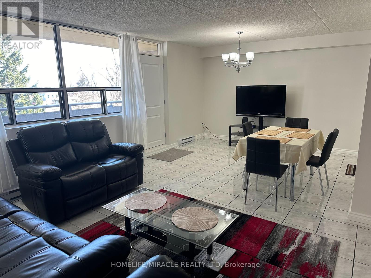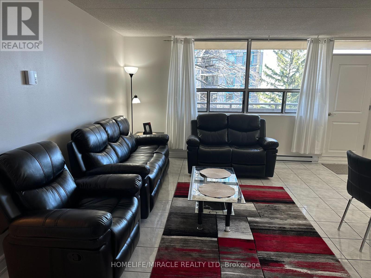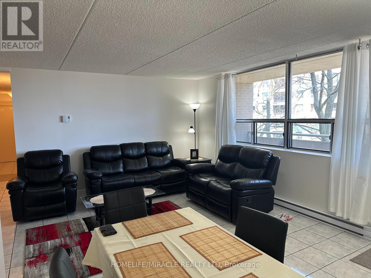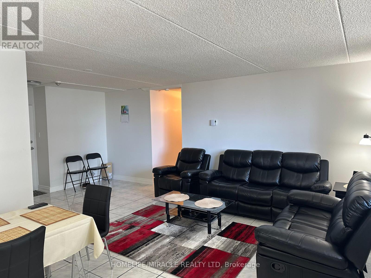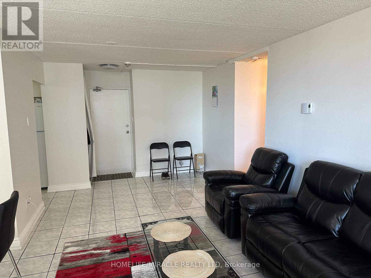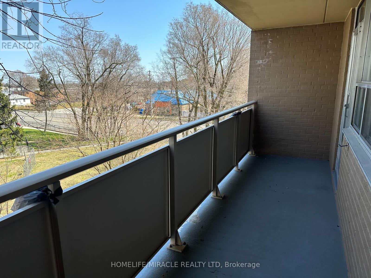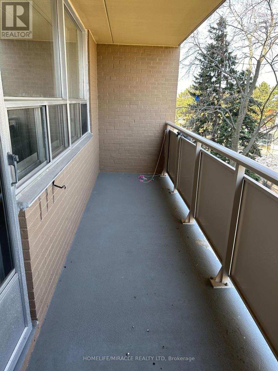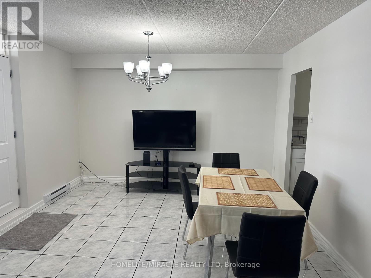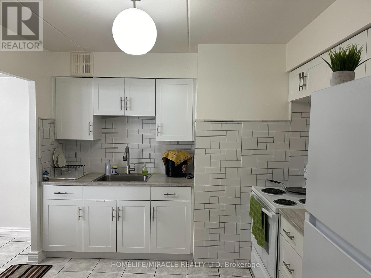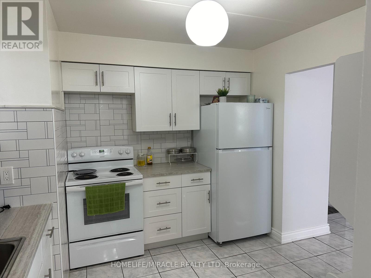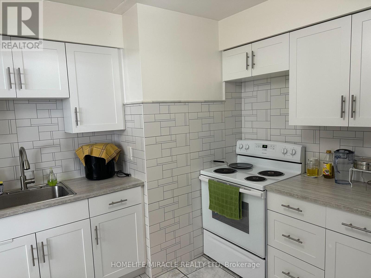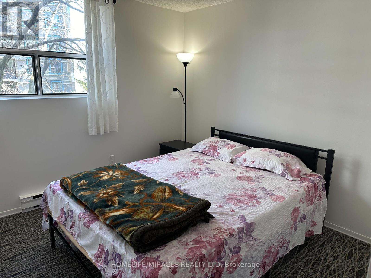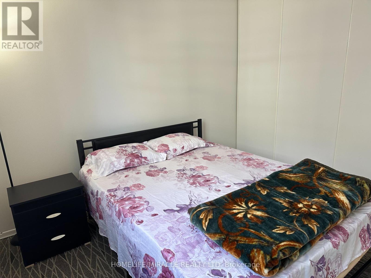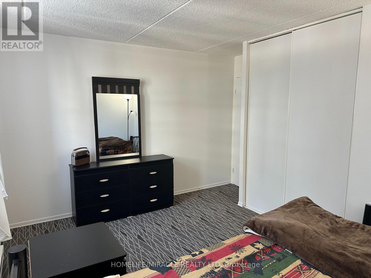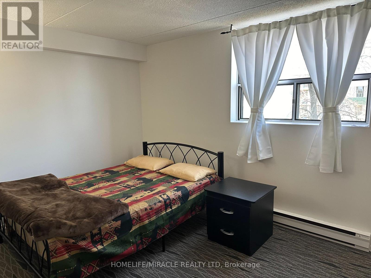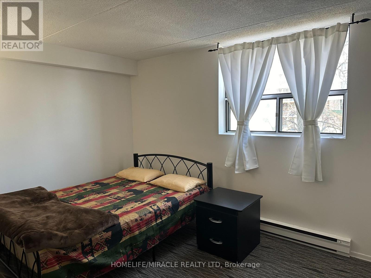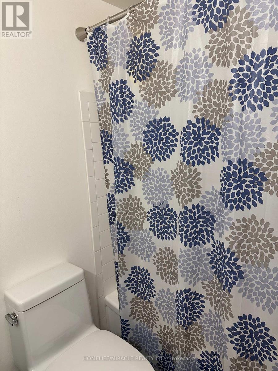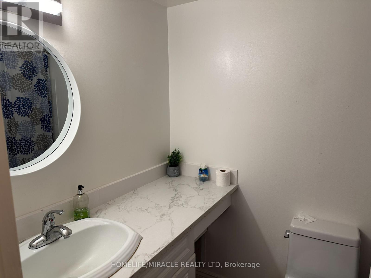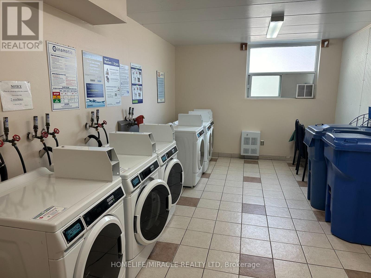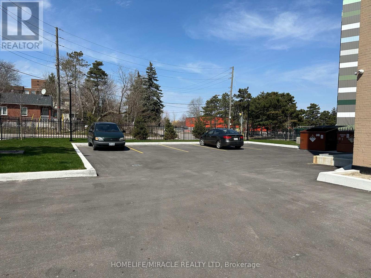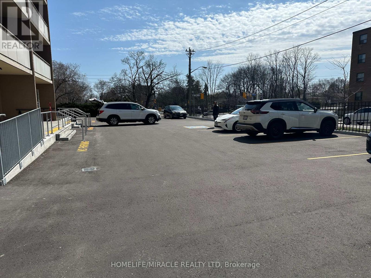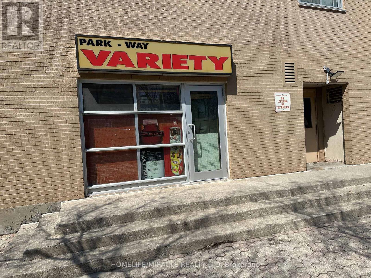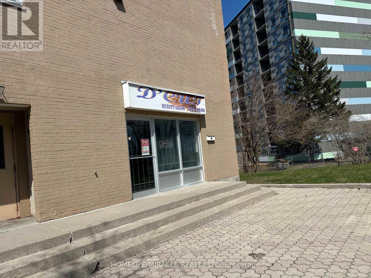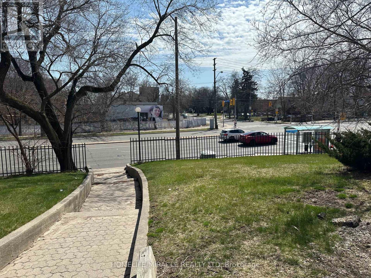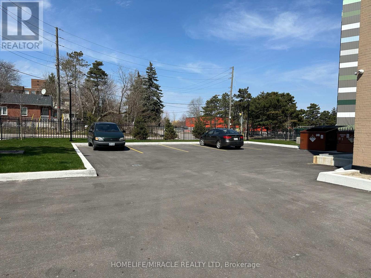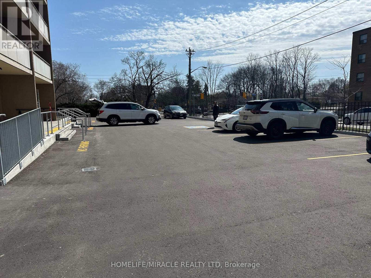#301 -207 Galloway Rd Toronto, Ontario M1E 4X3
MLS# E8219364 - Buy this house, and I'll buy Yours*
$389,999Maintenance,
$949.01 Monthly
Maintenance,
$949.01 MonthlyPerfect of Investor & First Time Home Buyer, Close to 1000 Square Feet. Neat and Clean & Steps To Transit in a Very Convenient Location! Galloway Public School is walk in distance. Incredible Value in an Area. Convenience Store and Salon in the Building. Coin Laundry in the Building itself on main floor. Nearby Renovated Plazas with Attractive New Stores! Quick & Easy Commute Downtown! Short Walk to Banks, Grocery, Restaurants and More, Not to Mention Beautiful Parks & Walking Trails Close By! **** EXTRAS **** Convenience Store and Beauty Salon in the building. Vistors Parking available. (id:51158)
Property Details
| MLS® Number | E8219364 |
| Property Type | Single Family |
| Community Name | West Hill |
| Amenities Near By | Place Of Worship, Public Transit, Schools |
| Features | Conservation/green Belt, Balcony |
| Parking Space Total | 1 |
About #301 -207 Galloway Rd, Toronto, Ontario
This For sale Property is located at #301 -207 Galloway Rd Single Family Apartment set in the community of West Hill, in the City of Toronto. Nearby amenities include - Place of Worship, Public Transit, Schools Single Family has a total of 2 bedroom(s), and a total of 1 bath(s) . #301 -207 Galloway Rd has Baseboard heaters heating . This house features a Fireplace.
The Main level includes the Living Room, Dining Room, Kitchen, Primary Bedroom, Bedroom 2, .
This Toronto Apartment's exterior is finished with Brick. Also included on the property is a Visitor Parking
The Current price for the property located at #301 -207 Galloway Rd, Toronto is $389,999
Maintenance,
$949.01 MonthlyBuilding
| Bathroom Total | 1 |
| Bedrooms Above Ground | 2 |
| Bedrooms Total | 2 |
| Amenities | Picnic Area, Exercise Centre |
| Exterior Finish | Brick |
| Heating Fuel | Electric |
| Heating Type | Baseboard Heaters |
| Type | Apartment |
Parking
| Visitor Parking |
Land
| Acreage | No |
| Land Amenities | Place Of Worship, Public Transit, Schools |
Rooms
| Level | Type | Length | Width | Dimensions |
|---|---|---|---|---|
| Main Level | Living Room | 6.34 m | 3.35 m | 6.34 m x 3.35 m |
| Main Level | Dining Room | 3.73 m | 3.25 m | 3.73 m x 3.25 m |
| Main Level | Kitchen | 3.05 m | 3.09 m | 3.05 m x 3.09 m |
| Main Level | Primary Bedroom | 4.24 m | 3.19 m | 4.24 m x 3.19 m |
| Main Level | Bedroom 2 | 3.18 m | 3.12 m | 3.18 m x 3.12 m |
https://www.realtor.ca/real-estate/26730274/301-207-galloway-rd-toronto-west-hill
Interested?
Get More info About:#301 -207 Galloway Rd Toronto, Mls# E8219364
