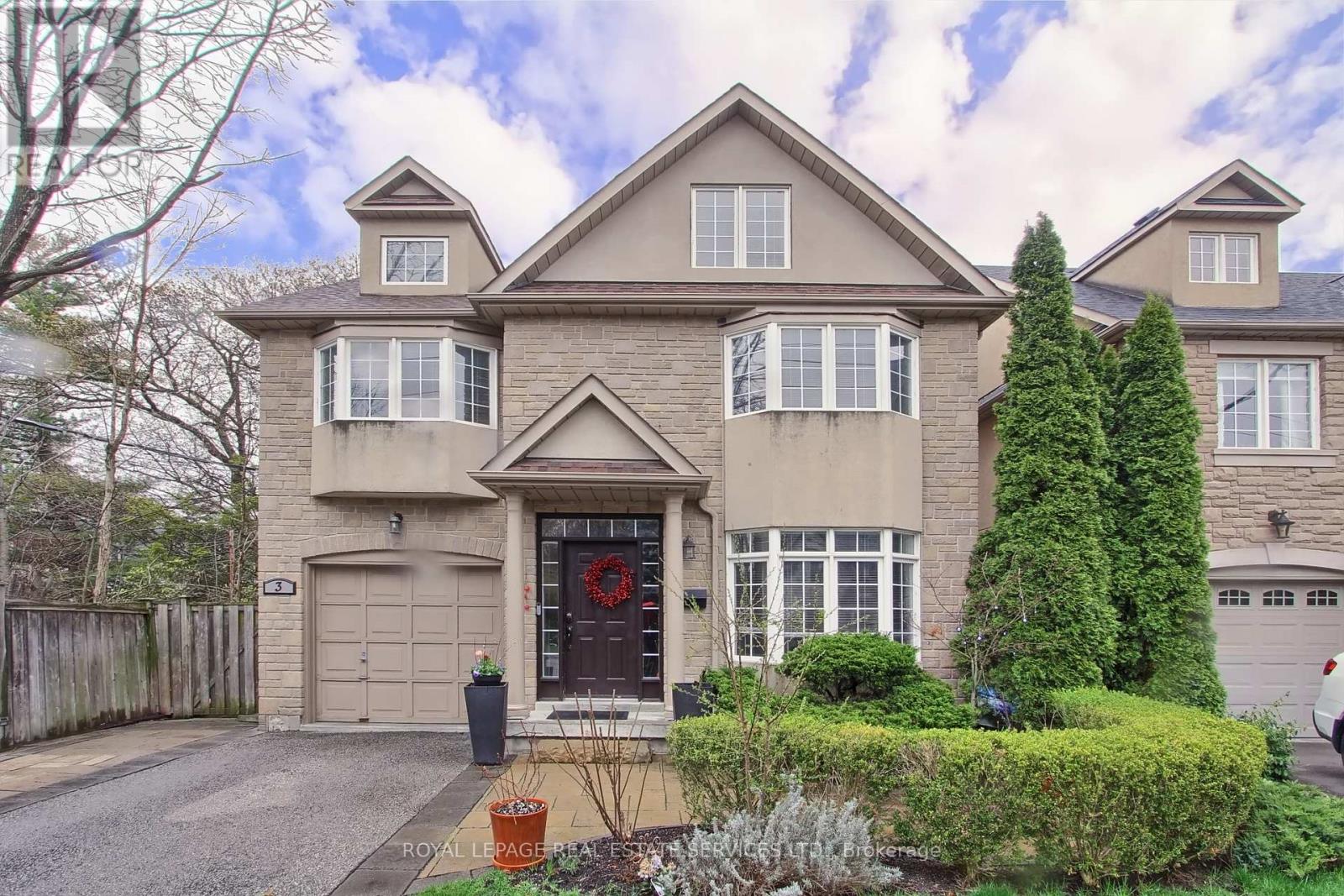3 Tyre Ave Toronto, Ontario M9A 1C5
MLS# W8250808 - Buy this house, and I'll buy Yours*
$1,598,000
Spacious 4 bedrooms 3 baths executive home. Ideal for large with extended families. Versatile design. Open concept kitchen/family room w gas fireplace. Walk out to maintenance free backyard. Hardwood floors through out (except bedrooms) Kitchen w s/s appliances, Centre island, granite counter, bay window and breakfast area, Master w/gas fireplace, 4 pc ensuite, W/I Closet. 3rd Floor loft with office and 4th bdrm, all hardwood flooring. New roof(2023) Steps to Subway, Islington village shops. **** EXTRAS **** Newer S/s fridge, Gas stove, b/i dishwasher, microwave, washer & dryer. 2 gas f/p. Cvac. All light fixtures, window blinds (id:51158)
Property Details
| MLS® Number | W8250808 |
| Property Type | Single Family |
| Community Name | Islington-City Centre West |
| Parking Space Total | 5 |
About 3 Tyre Ave, Toronto, Ontario
This For sale Property is located at 3 Tyre Ave is a Detached Single Family House set in the community of Islington-City Centre West, in the City of Toronto. This Detached Single Family has a total of 4 bedroom(s), and a total of 3 bath(s) . 3 Tyre Ave has Forced air heating and Central air conditioning. This house features a Fireplace.
The Second level includes the Primary Bedroom, Bedroom 2, Bedroom 3, The Third level includes the Loft, Bedroom 4, The Main level includes the Living Room, Dining Room, Kitchen, .
This Toronto House's exterior is finished with Stucco. Also included on the property is a Garage
The Current price for the property located at 3 Tyre Ave, Toronto is $1,598,000 and was listed on MLS on :2024-04-28 12:04:16
Building
| Bathroom Total | 3 |
| Bedrooms Above Ground | 4 |
| Bedrooms Total | 4 |
| Basement Type | Full |
| Construction Style Attachment | Detached |
| Cooling Type | Central Air Conditioning |
| Exterior Finish | Stucco |
| Fireplace Present | Yes |
| Heating Fuel | Natural Gas |
| Heating Type | Forced Air |
| Stories Total | 3 |
| Type | House |
Parking
| Garage |
Land
| Acreage | No |
| Size Irregular | 32.15 X 75.3 Ft |
| Size Total Text | 32.15 X 75.3 Ft |
Rooms
| Level | Type | Length | Width | Dimensions |
|---|---|---|---|---|
| Second Level | Primary Bedroom | 6.25 m | 3.45 m | 6.25 m x 3.45 m |
| Second Level | Bedroom 2 | 4.85 m | 3.05 m | 4.85 m x 3.05 m |
| Second Level | Bedroom 3 | 4.65 m | 3.75 m | 4.65 m x 3.75 m |
| Third Level | Loft | 4.5 m | 3.1 m | 4.5 m x 3.1 m |
| Third Level | Bedroom 4 | 7 m | 3.65 m | 7 m x 3.65 m |
| Main Level | Living Room | 4.6 m | 3.2 m | 4.6 m x 3.2 m |
| Main Level | Dining Room | 3.2 m | 3.1 m | 3.2 m x 3.1 m |
| Main Level | Kitchen | 5.1 m | 3.6 m | 5.1 m x 3.6 m |
https://www.realtor.ca/real-estate/26774948/3-tyre-ave-toronto-islington-city-centre-west
Interested?
Get More info About:3 Tyre Ave Toronto, Mls# W8250808









































