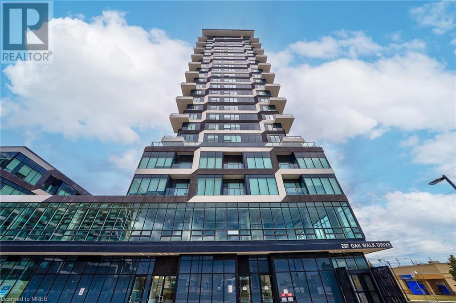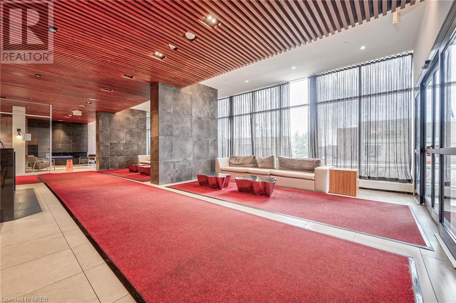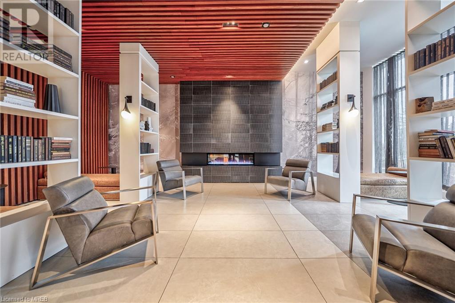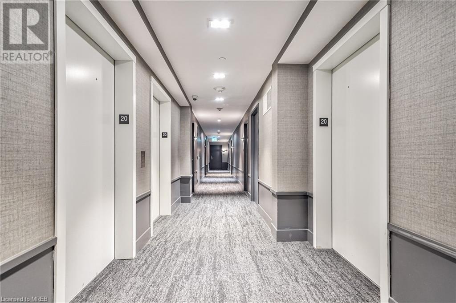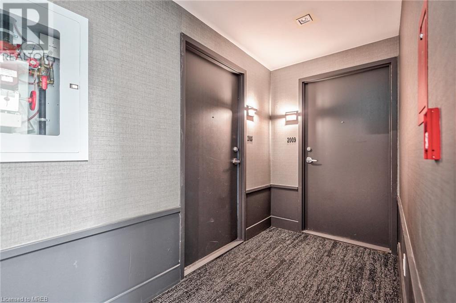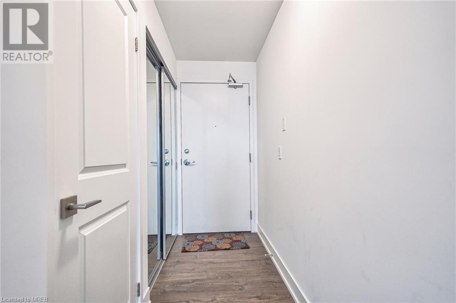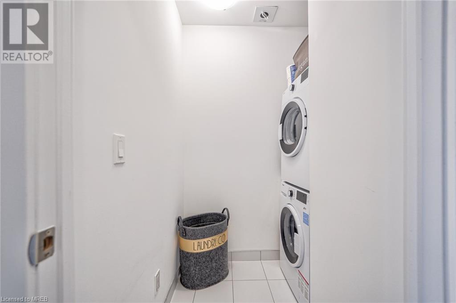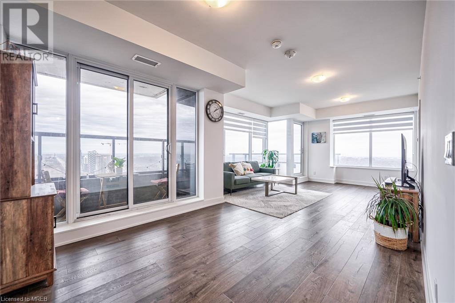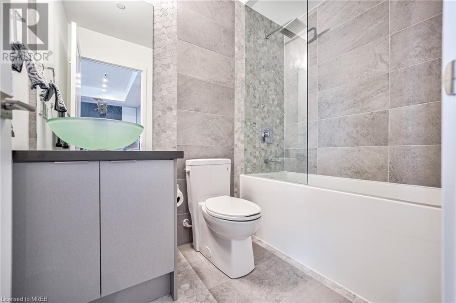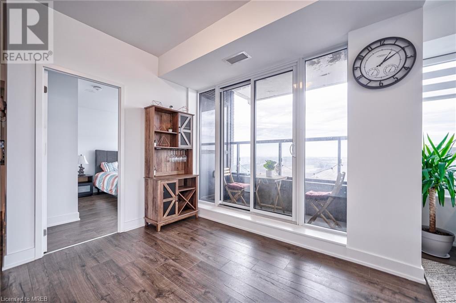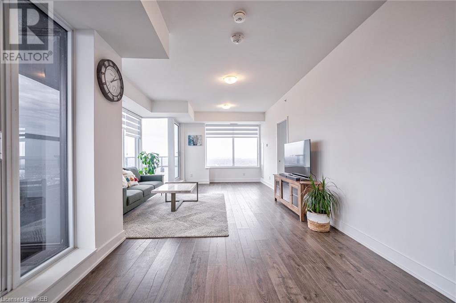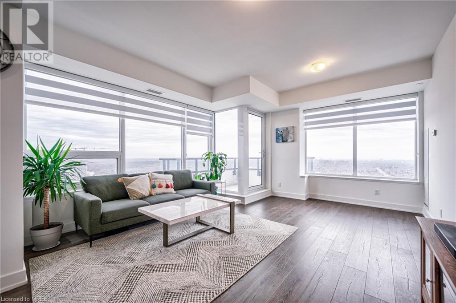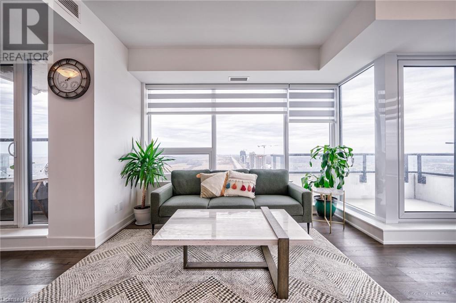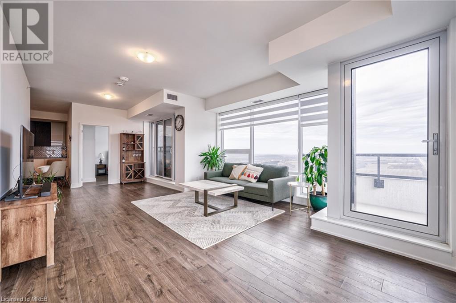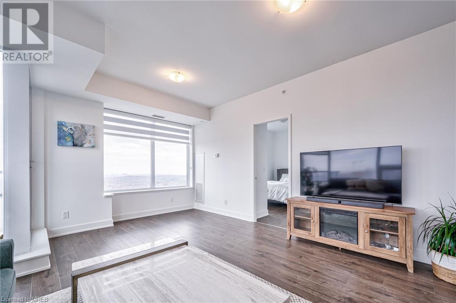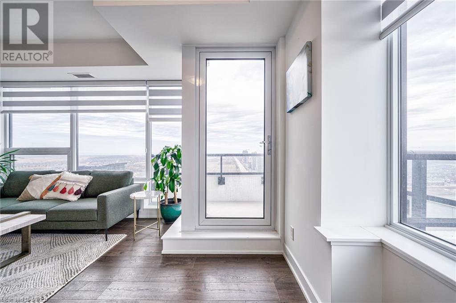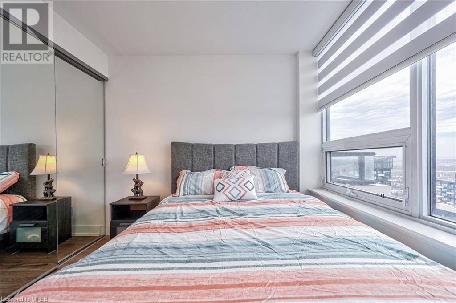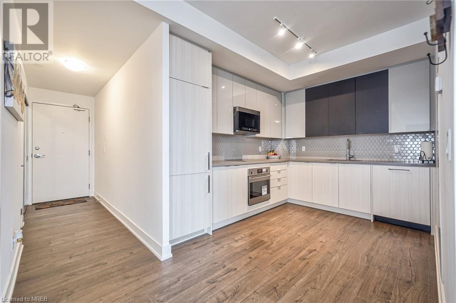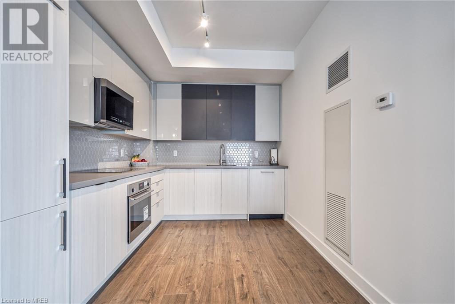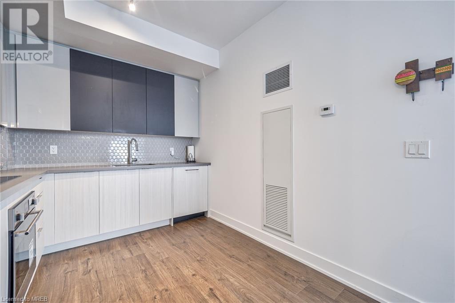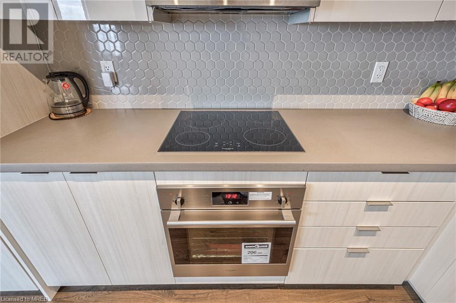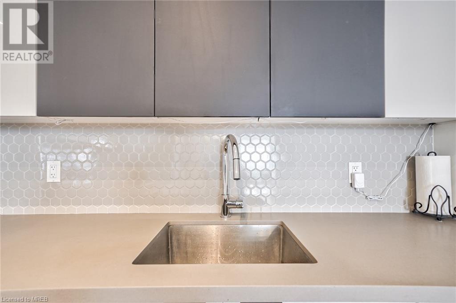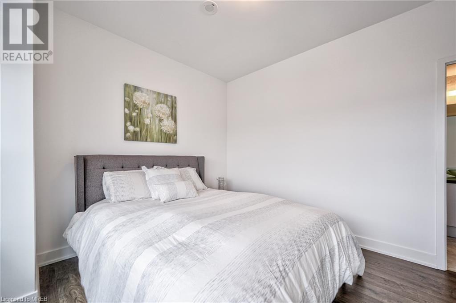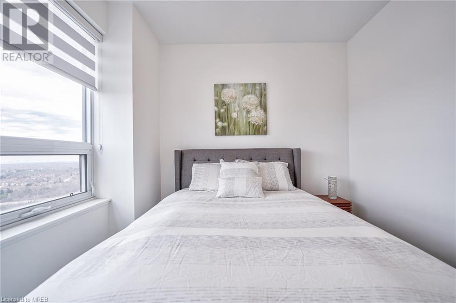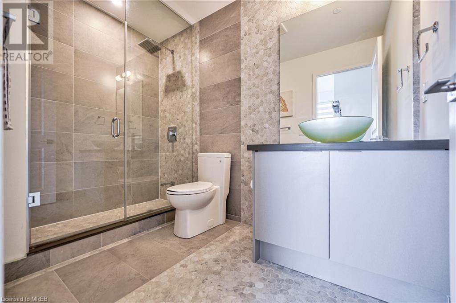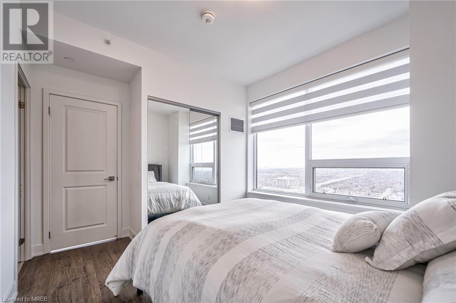297 Oak Walk Drive Unit# 2008 Toronto, Ontario L6H 3R6
MLS# 40555096 - Buy this house, and I'll buy Yours*
$799,000Maintenance,
$811.99 Monthly
Maintenance,
$811.99 MonthlyYou Do Not Want To Miss Out On Seeing This Luxury 2 Bedroom, 2 Bath, Two Balcony Total Over 1100sqft Light-Filled Corner Suite With Amazing Panoramic Views Of Lake Ontario And Downtown Toronto CN Tower! Walking Distance To All The Amenities, Go Bus Stop Just Cross The Building And Oakville Uptown Core Transit Right Under The Building ! Easy Access To Highway 407, 401 And 403. 50K Upgrades With Builder, One Parking One Locker And Many Many More! (id:51158)
Property Details
| MLS® Number | 40555096 |
| Property Type | Single Family |
| Amenities Near By | Hospital, Park, Public Transit |
| Features | Balcony, Country Residential |
| Parking Space Total | 1 |
| Storage Type | Locker |
About 297 Oak Walk Drive Unit# 2008, Toronto, Ontario
This For sale Property is located at 297 Oak Walk Drive Unit# 2008 is a Attached Single Family Apartment, in the City of Toronto. Nearby amenities include - Hospital, Park, Public Transit. This Attached Single Family has a total of 2 bedroom(s), bath(s) . 297 Oak Walk Drive Unit# 2008 heating and Central air conditioning. This house features a Fireplace.
The Main level includes the Bedroom, Primary Bedroom, Kitchen, Living Room, .
This Toronto Apartment's exterior is finished with Concrete. Also included on the property is a Underground
The Current price for the property located at 297 Oak Walk Drive Unit# 2008, Toronto is $799,000
Maintenance,
$811.99 MonthlyBuilding
| Bedrooms Above Ground | 2 |
| Bedrooms Total | 2 |
| Amenities | Party Room |
| Appliances | Dishwasher, Dryer, Oven - Built-in, Refrigerator, Stove, Washer, Microwave Built-in, Window Coverings |
| Basement Type | None |
| Construction Style Attachment | Attached |
| Cooling Type | Central Air Conditioning |
| Exterior Finish | Concrete |
| Heating Fuel | Natural Gas |
| Stories Total | 1 |
| Size Interior | 990 |
| Type | Apartment |
| Utility Water | Municipal Water |
Parking
| Underground |
Land
| Acreage | No |
| Land Amenities | Hospital, Park, Public Transit |
| Sewer | Municipal Sewage System |
| Zoning Description | Residential |
Rooms
| Level | Type | Length | Width | Dimensions |
|---|---|---|---|---|
| Main Level | Bedroom | 3'2'' x 2'9'' | ||
| Main Level | Primary Bedroom | 3'4'' x 3'2'' | ||
| Main Level | Kitchen | 3'4'' x 2'8'' | ||
| Main Level | Living Room | 4'3'' x 8'3'' |
https://www.realtor.ca/real-estate/26630520/297-oak-walk-drive-unit-2008-toronto
Interested?
Get More info About:297 Oak Walk Drive Unit# 2008 Toronto, Mls# 40555096
