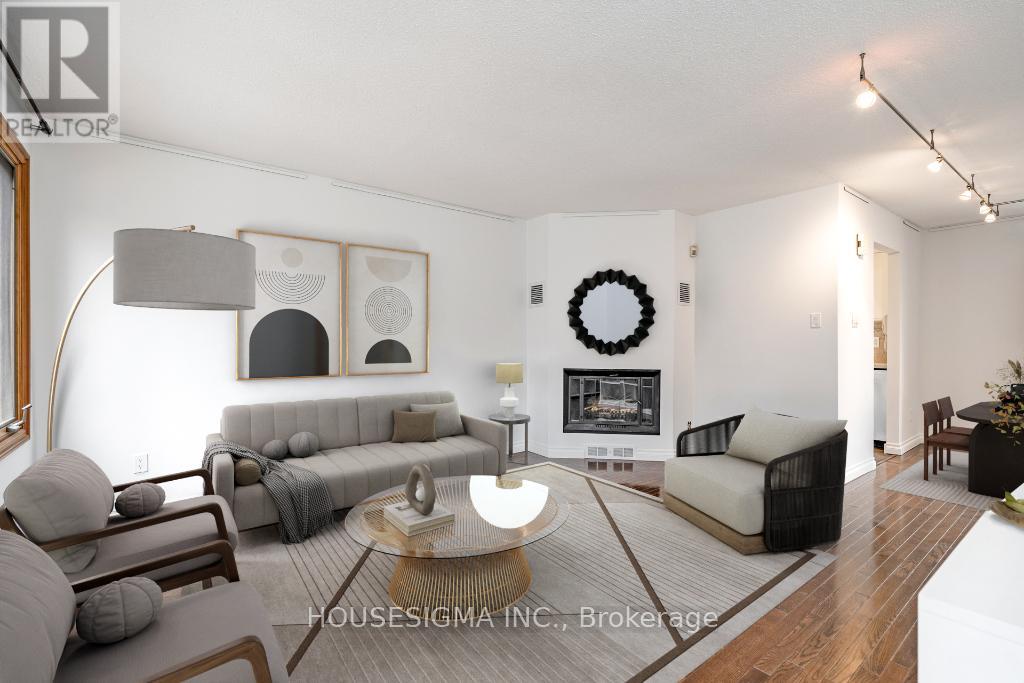296 Sumach St Toronto, Ontario M5A 3K5
MLS# C8215314 - Buy this house, and I'll buy Yours*
$1,298,000
Cabbagetown at it's best! This perfectly sized 3 bedroom home has plenty of room and all the conveniences that Cabbagetown has to offer. A large principal main floor with living room, dining room, and updated kitchen. Oak floors and beautiful wooden window frames make for an inviting space for entertaining or relaxing with the loved ones. 2 large bright bedrooms and washroom on the second floor allowing for roomy enjoyment. The 3rd floor is the primary bedroom with ensuite washroom. A very large oversized primary bedroom perfect for a work space or lounge. 2 car parking! Built in garage fits 1 vehicle and 1 in the driveway. The back garden is a private oasis to enjoy the warm months without distractions. This low maintenance home is perfect for a busy life. 2 minute walk to the Riverdale Farm and Riverdale Park. Minutes to transit or Don Valley Parkway and Gardner Expressway! **** EXTRAS **** Freshly painted! Updated kitchen with SS Liebherr Fridge. Under counter SS fridge for overflow. KitchenAid: SS Stove, SS dishwasher. SS Microwave. Caesar stone quartz countertops. Easy pull-out drawers. 2 car parking (id:51158)
Property Details
| MLS® Number | C8215314 |
| Property Type | Single Family |
| Community Name | Cabbagetown-South St. James Town |
| Amenities Near By | Hospital, Park, Public Transit, Schools |
| Parking Space Total | 2 |
About 296 Sumach St, Toronto, Ontario
This For sale Property is located at 296 Sumach St is a Semi-detached Single Family House set in the community of Cabbagetown-South St. James Town, in the City of Toronto. Nearby amenities include - Hospital, Park, Public Transit, Schools. This Semi-detached Single Family has a total of 3 bedroom(s), and a total of 2 bath(s) . 296 Sumach St has Heat Pump heating and Wall unit. This house features a Fireplace.
The Second level includes the Bedroom 2, Bedroom 3, The Third level includes the Primary Bedroom, The Main level includes the Dining Room, Living Room, Kitchen, The Ground level includes the Laundry Room, .
This Toronto House's exterior is finished with Brick. Also included on the property is a Garage
The Current price for the property located at 296 Sumach St, Toronto is $1,298,000 and was listed on MLS on :2024-04-22 11:59:23
Building
| Bathroom Total | 2 |
| Bedrooms Above Ground | 3 |
| Bedrooms Total | 3 |
| Construction Style Attachment | Semi-detached |
| Cooling Type | Wall Unit |
| Exterior Finish | Brick |
| Heating Fuel | Electric |
| Heating Type | Heat Pump |
| Stories Total | 3 |
| Type | House |
Parking
| Garage |
Land
| Acreage | No |
| Land Amenities | Hospital, Park, Public Transit, Schools |
| Size Irregular | 20.5 X 60 Ft |
| Size Total Text | 20.5 X 60 Ft |
| Surface Water | River/stream |
Rooms
| Level | Type | Length | Width | Dimensions |
|---|---|---|---|---|
| Second Level | Bedroom 2 | 3.25 m | 3.04 m | 3.25 m x 3.04 m |
| Second Level | Bedroom 3 | 3.44 m | 3.04 m | 3.44 m x 3.04 m |
| Third Level | Primary Bedroom | 5.67 m | 3.98 m | 5.67 m x 3.98 m |
| Main Level | Dining Room | 3.43 m | 3.5 m | 3.43 m x 3.5 m |
| Main Level | Living Room | 4.91 m | 4.97 m | 4.91 m x 4.97 m |
| Main Level | Kitchen | 2.45 m | 2.38 m | 2.45 m x 2.38 m |
| Ground Level | Laundry Room | 3.23 m | 4.92 m | 3.23 m x 4.92 m |
https://www.realtor.ca/real-estate/26724028/296-sumach-st-toronto-cabbagetown-south-st-james-town
Interested?
Get More info About:296 Sumach St Toronto, Mls# C8215314









































