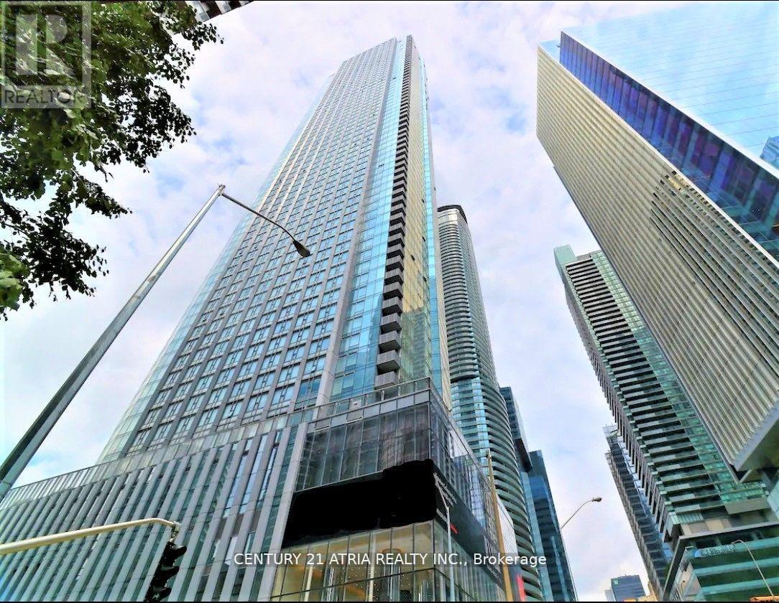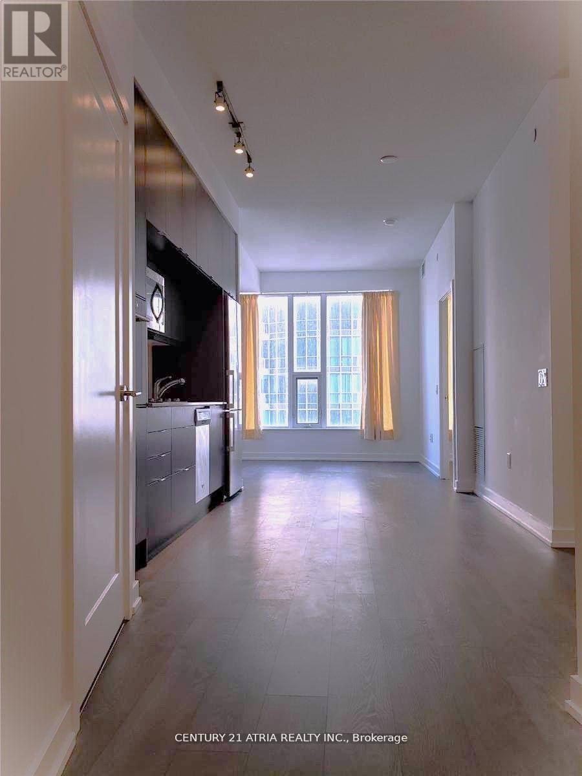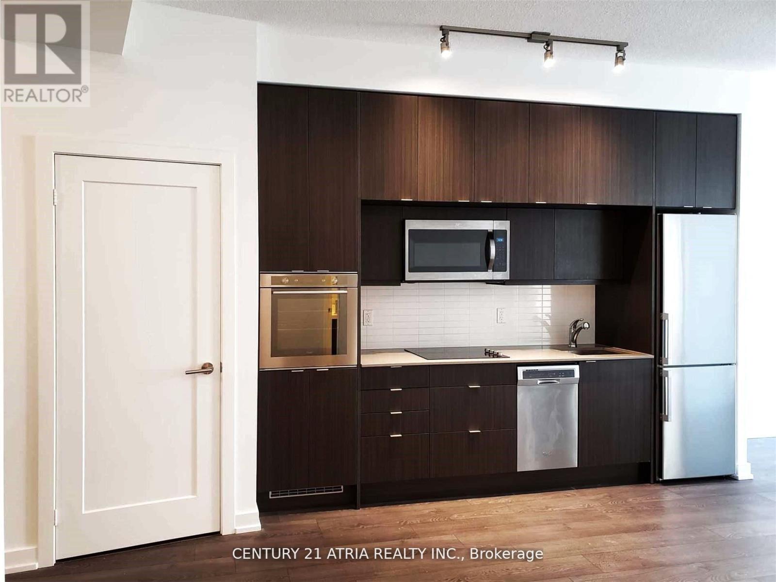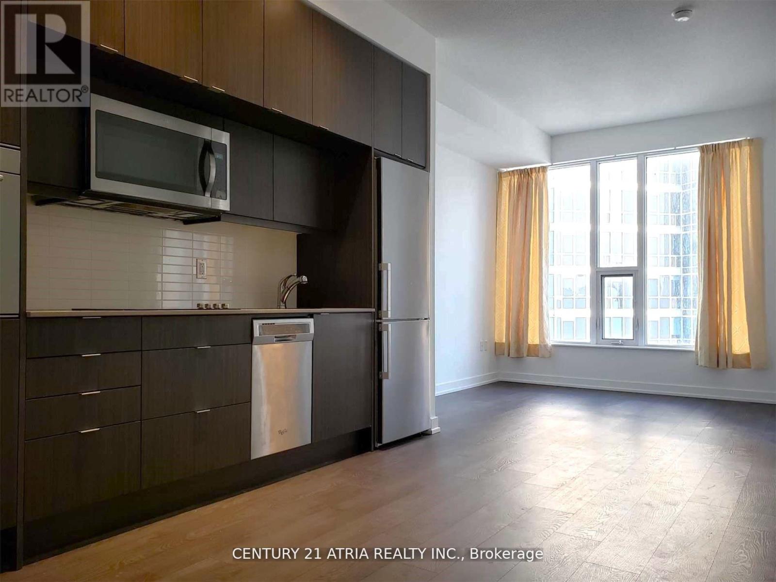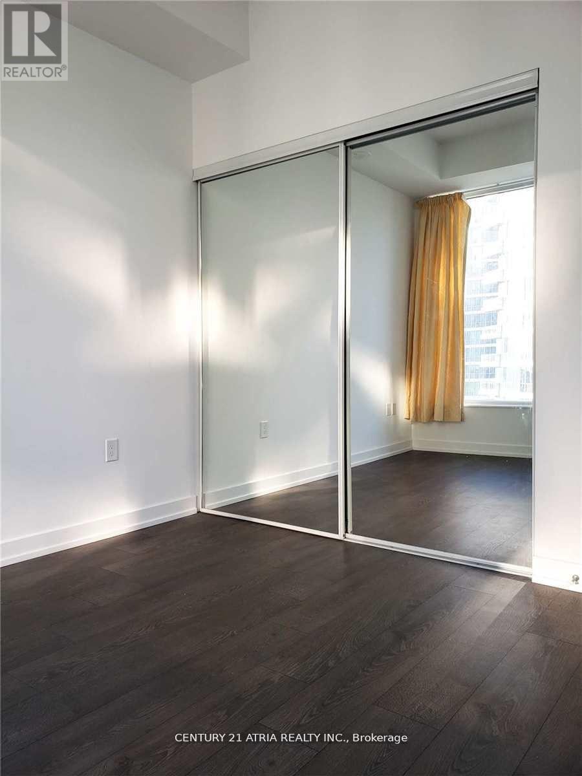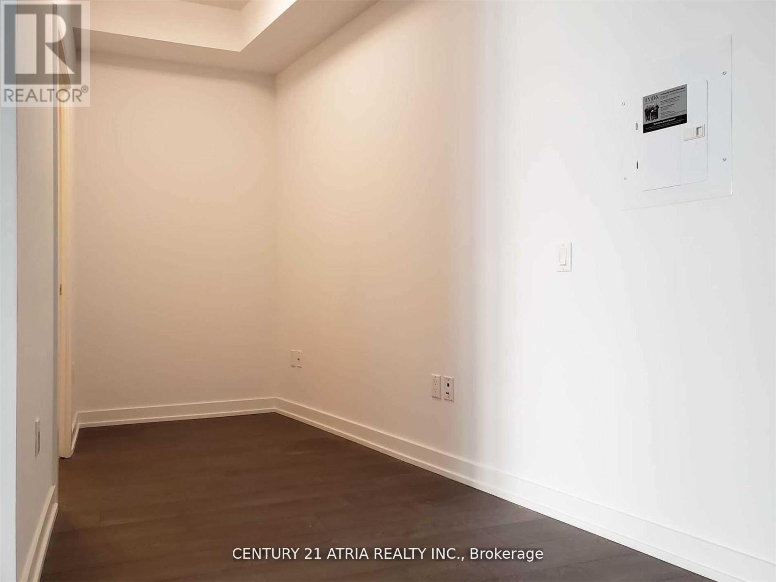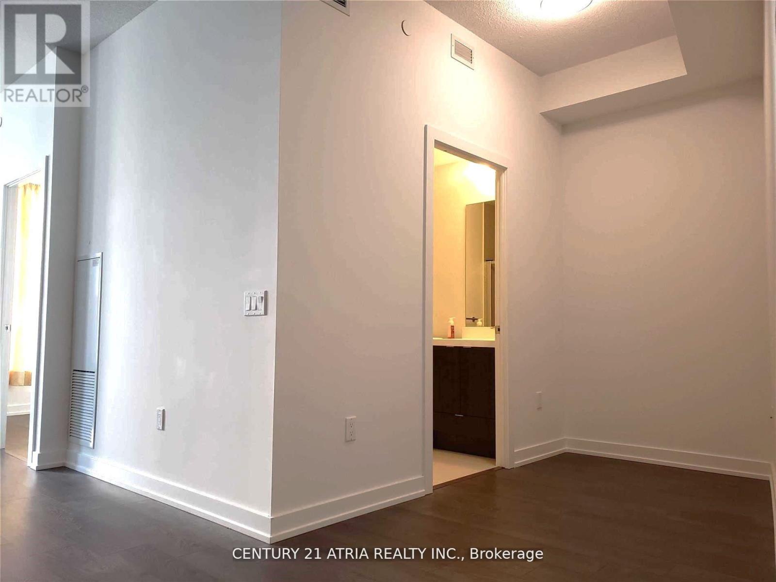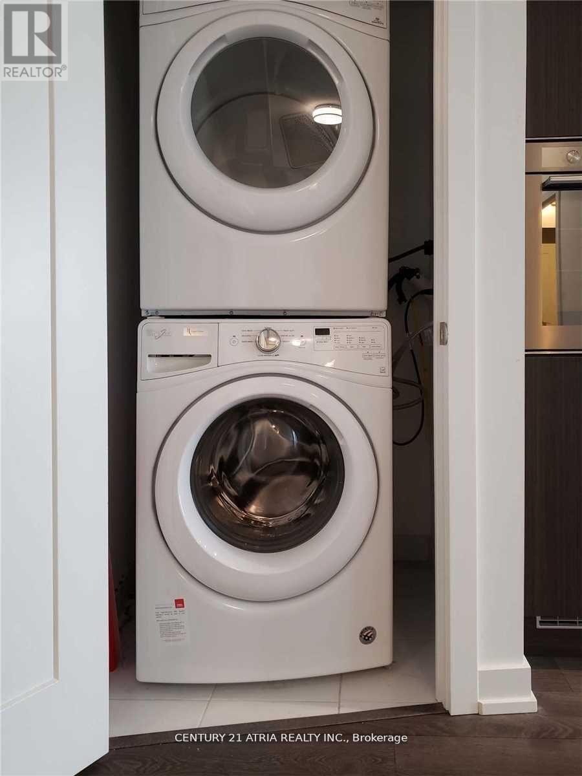#2807 -10 York St Toronto, Ontario M5J 0E1
MLS# C8186598 - Buy this house, and I'll buy Yours*
$745,000Maintenance,
$441.90 Monthly
Maintenance,
$441.90 MonthlyLive In The Heart Of Downtown With Breathtaking South Views Of Lake Ontario! Enjoy Luxury Amenties Such As A Rooftop Pool, Sauna, Gym Guest Suits, Theatre Room, Private Lounges, Party Room, Media & Games Room, Spa And Yoga Studio. Enjoy Life At Toronto's Harbourfront, Surrounded By Trendy Restaurants, Safes. Union Station Just 10 Min Walk Away! Just Steps From The Air Canada Centre, Scotia Bank Arena, Sky Dome & CN Tower, & Harbour Square Park. **** EXTRAS **** Modern Kitchen Cabinetry, Stone Countertops, Stainless Steel Fridge, Stove, Microwave & Dishwasher, Built In Ceran Cook-Top, Microwave Hood Fan, Energy Star Front Loading Washer & Dryer, Smooth Ceilings, Mirrored Closet Doors. (id:51158)
Property Details
| MLS® Number | C8186598 |
| Property Type | Single Family |
| Community Name | Waterfront Communities C1 |
About #2807 -10 York St, Toronto, Ontario
This For sale Property is located at #2807 -10 York St Single Family Apartment set in the community of Waterfront Communities C1, in the City of Toronto Single Family has a total of 2 bedroom(s), and a total of 1 bath(s) . #2807 -10 York St has Forced air heating and Central air conditioning. This house features a Fireplace.
The Main level includes the Living Room, Dining Room, Kitchen, Primary Bedroom, Den, .
This Toronto Apartment's exterior is finished with Concrete
The Current price for the property located at #2807 -10 York St, Toronto is $745,000
Maintenance,
$441.90 MonthlyBuilding
| Bathroom Total | 1 |
| Bedrooms Above Ground | 1 |
| Bedrooms Below Ground | 1 |
| Bedrooms Total | 2 |
| Cooling Type | Central Air Conditioning |
| Exterior Finish | Concrete |
| Heating Fuel | Natural Gas |
| Heating Type | Forced Air |
| Type | Apartment |
Land
| Acreage | No |
Rooms
| Level | Type | Length | Width | Dimensions |
|---|---|---|---|---|
| Main Level | Living Room | 3.2 m | 3.05 m | 3.2 m x 3.05 m |
| Main Level | Dining Room | 3.43 m | 2.39 m | 3.43 m x 2.39 m |
| Main Level | Kitchen | 3.43 m | 2.39 m | 3.43 m x 2.39 m |
| Main Level | Primary Bedroom | 3.05 m | 2.92 m | 3.05 m x 2.92 m |
| Main Level | Den | 1.83 m | 2.79 m | 1.83 m x 2.79 m |
https://www.realtor.ca/real-estate/26687266/2807-10-york-st-toronto-waterfront-communities-c1
Interested?
Get More info About:#2807 -10 York St Toronto, Mls# C8186598
