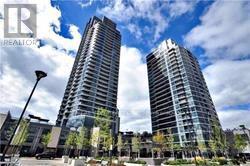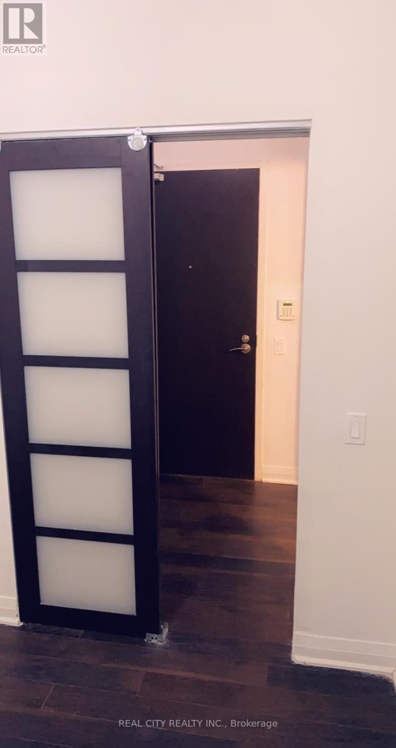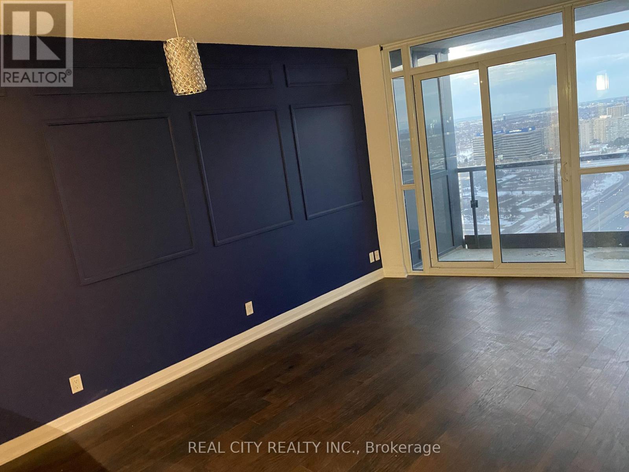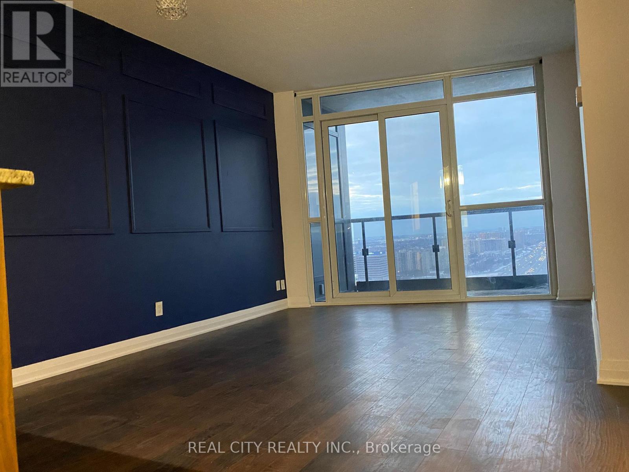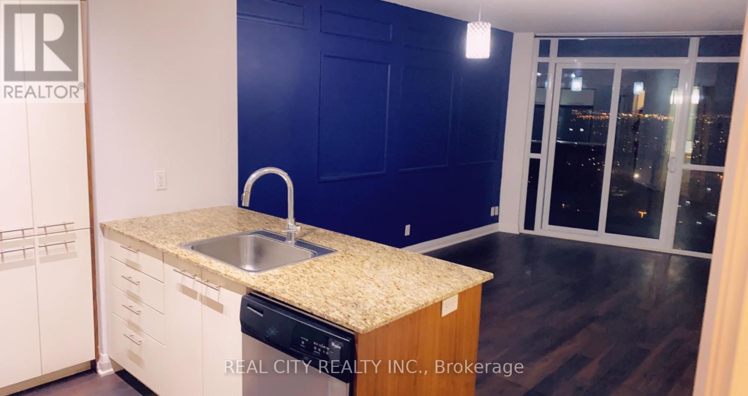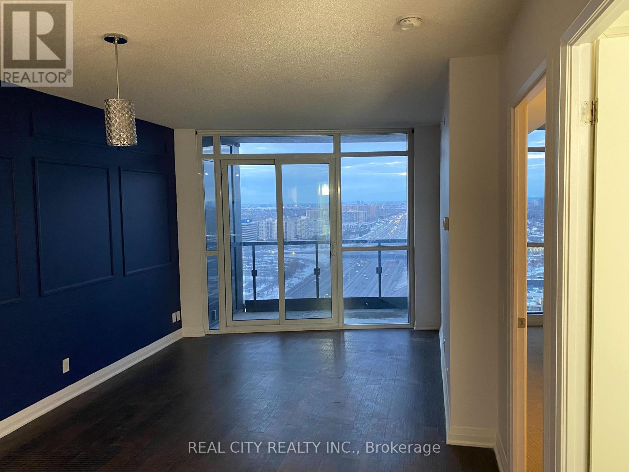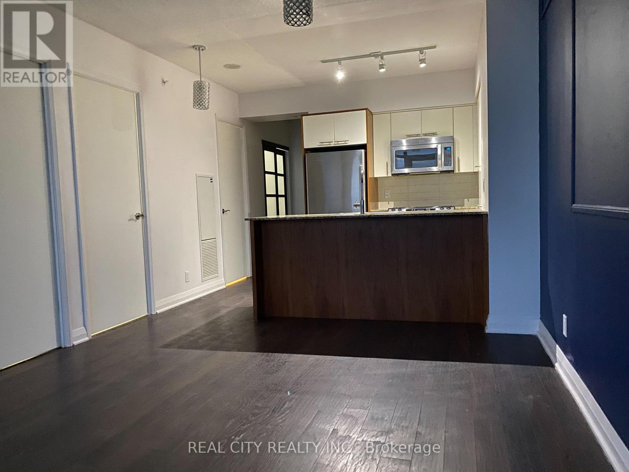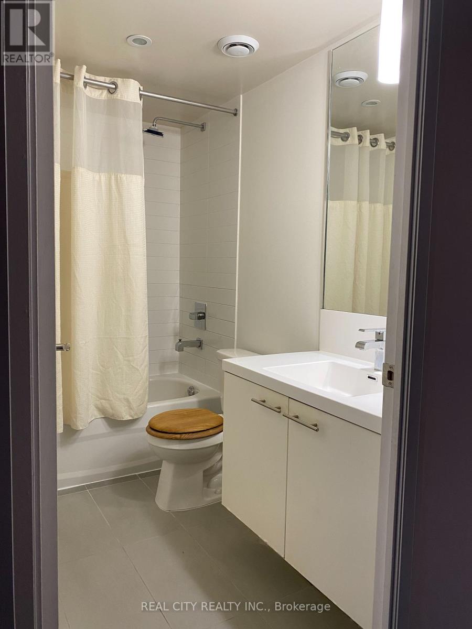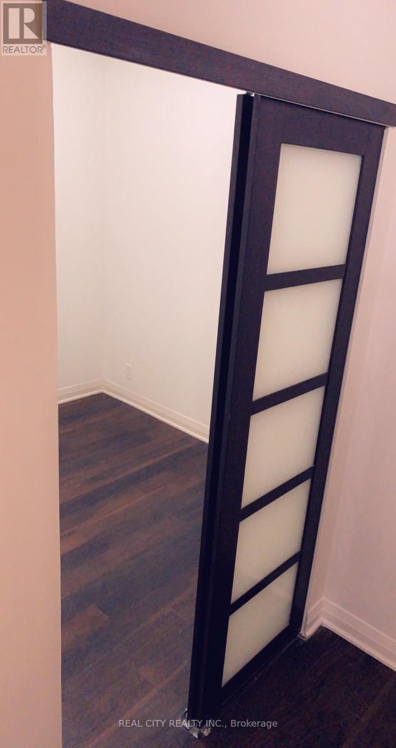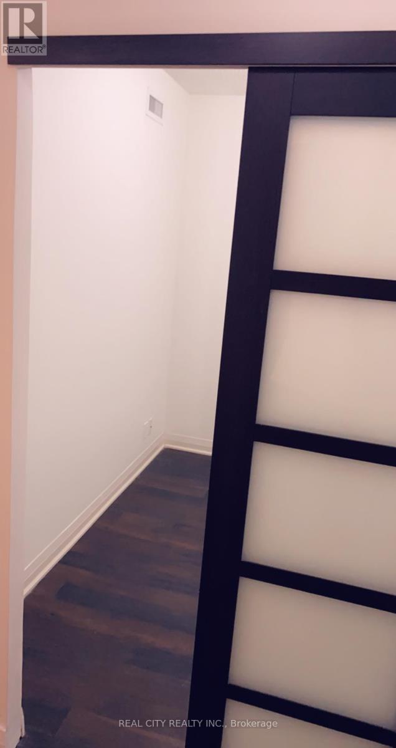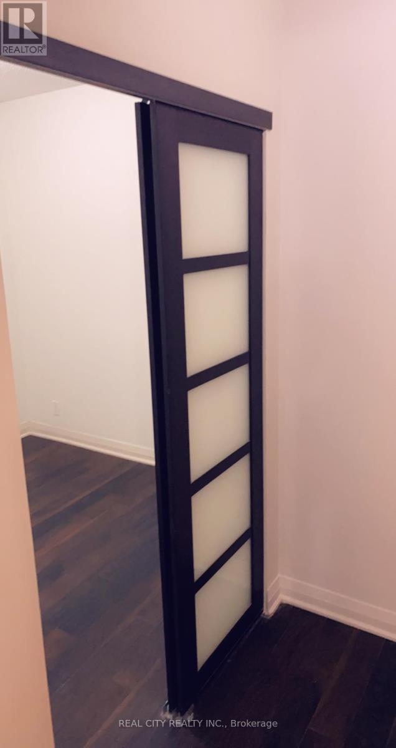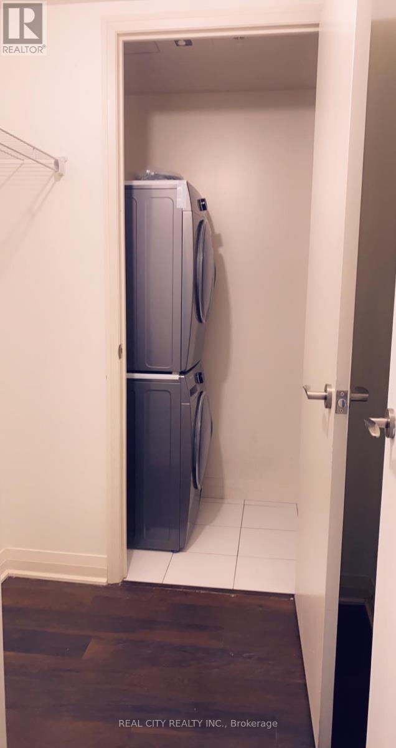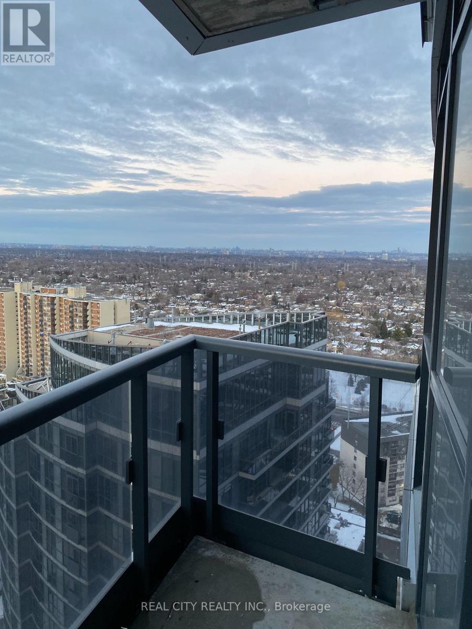#2711 -5 Valhalla Inn Rd Toronto, Ontario M9B 0B1
MLS# W8088988 - Buy this house, and I'll buy Yours*
$580,000Maintenance,
$557 Monthly
Maintenance,
$557 MonthlyLuxury 1 Bedroom + Den With Balcony * Bright & Spacious * Great Layout 715 Sq. Ft. With Floor To Ceiling Windows, Unobstructed View, Open Concept Kitchen With Granite Countertop & Stainless Steel Appliance, Easy Access To Hwy 427, 401 & Qew. Close To Sherway Gardens Mall. Shuttle Bus Service To Kipling Subway, 24 Hrs Concierge, Superb Facilities: Indoor Pool, Sauna, Yoga Studio, Fitness Room, Guest Suite, Movie Theatre, Outdoor Bbq, Much More... **** EXTRAS **** Stainless Steel Fridge, Stove, B/I Dishwasher & B/I Microwave, Washer & Dryer, All Existing Electric Light Fixtures, One Parking Space. (id:51158)
Property Details
| MLS® Number | W8088988 |
| Property Type | Single Family |
| Community Name | Islington-City Centre West |
| Amenities Near By | Hospital, Park, Public Transit, Schools |
| Community Features | Pets Not Allowed |
| Features | Balcony |
| Parking Space Total | 1 |
| Pool Type | Indoor Pool |
About #2711 -5 Valhalla Inn Rd, Toronto, Ontario
This For sale Property is located at #2711 -5 Valhalla Inn Rd Single Family Apartment set in the community of Islington-City Centre West, in the City of Toronto. Nearby amenities include - Hospital, Park, Public Transit, Schools Single Family has a total of 2 bedroom(s), and a total of 1 bath(s) . #2711 -5 Valhalla Inn Rd has Forced air heating and Central air conditioning. This house features a Fireplace.
The Ground level includes the Living Room, Dining Room, Kitchen, Primary Bedroom, Den, .
This Toronto Apartment's exterior is finished with Concrete. You'll enjoy this property in the summer with the Indoor pool
The Current price for the property located at #2711 -5 Valhalla Inn Rd, Toronto is $580,000
Maintenance,
$557 MonthlyBuilding
| Bathroom Total | 1 |
| Bedrooms Above Ground | 1 |
| Bedrooms Below Ground | 1 |
| Bedrooms Total | 2 |
| Amenities | Security/concierge, Exercise Centre |
| Cooling Type | Central Air Conditioning |
| Exterior Finish | Concrete |
| Heating Fuel | Natural Gas |
| Heating Type | Forced Air |
| Type | Apartment |
Land
| Acreage | No |
| Land Amenities | Hospital, Park, Public Transit, Schools |
Rooms
| Level | Type | Length | Width | Dimensions |
|---|---|---|---|---|
| Ground Level | Living Room | 5.33 m | 3.23 m | 5.33 m x 3.23 m |
| Ground Level | Dining Room | 5.33 m | 3.23 m | 5.33 m x 3.23 m |
| Ground Level | Kitchen | 2.44 m | 2.44 m | 2.44 m x 2.44 m |
| Ground Level | Primary Bedroom | 3.5 m | 2.89 m | 3.5 m x 2.89 m |
| Ground Level | Den | 2.79 m | 2.62 m | 2.79 m x 2.62 m |
Interested?
Get More info About:#2711 -5 Valhalla Inn Rd Toronto, Mls# W8088988
