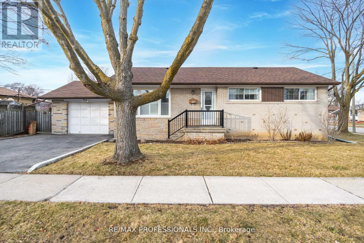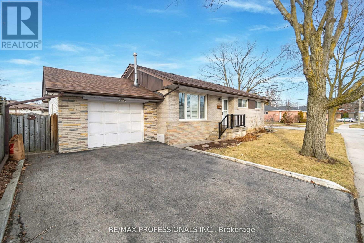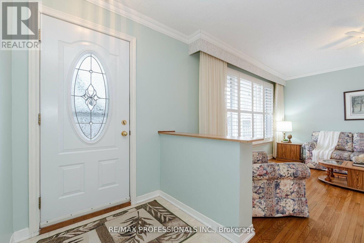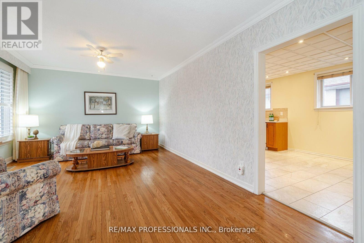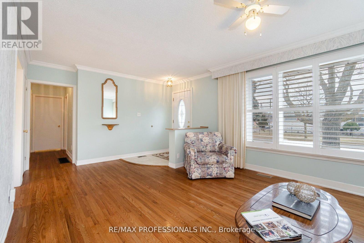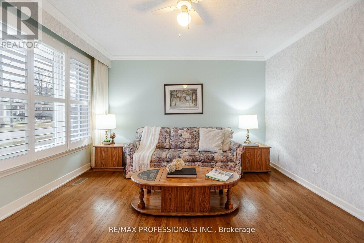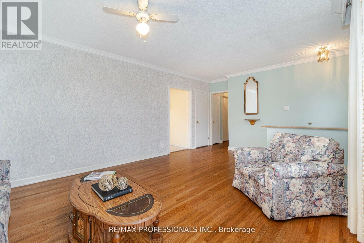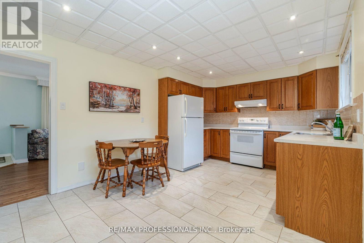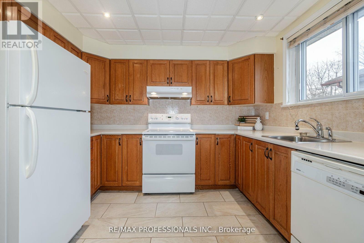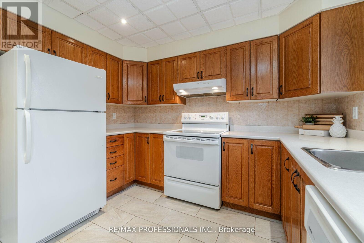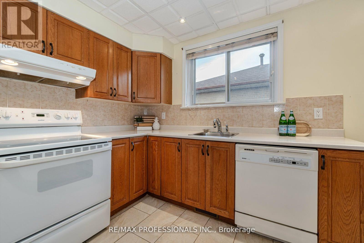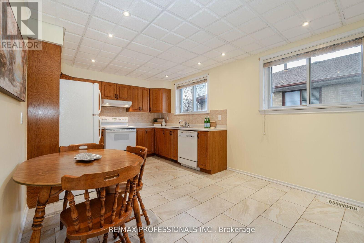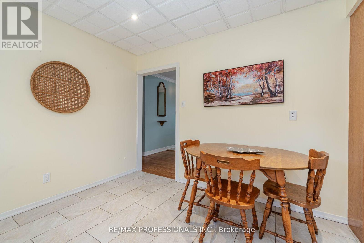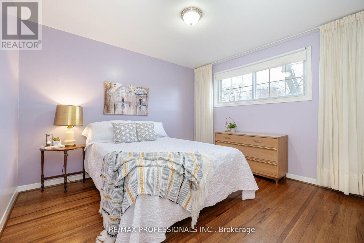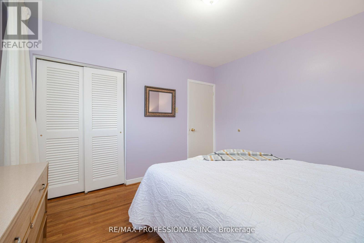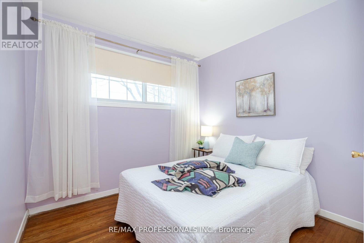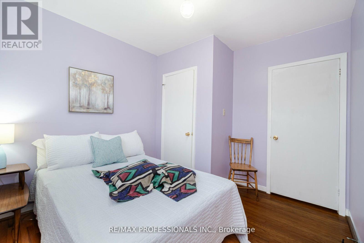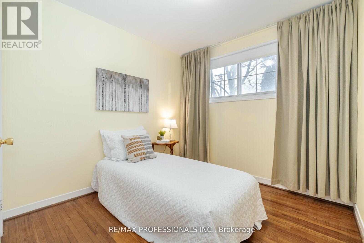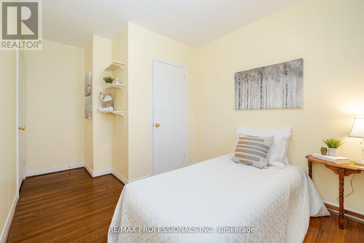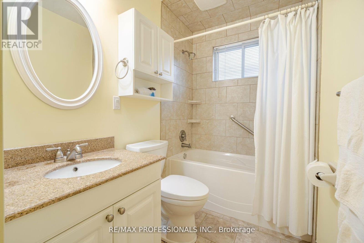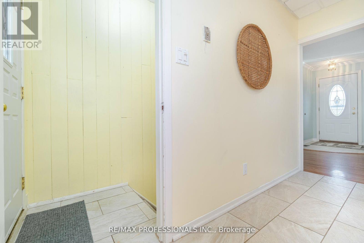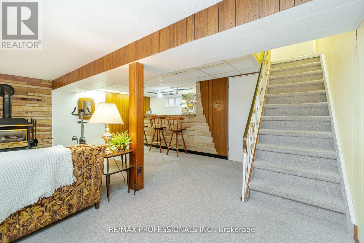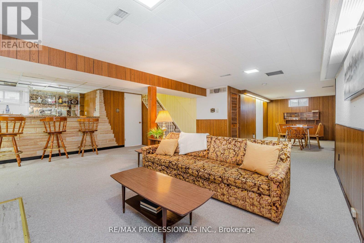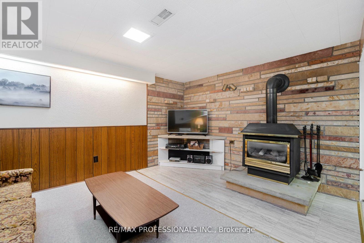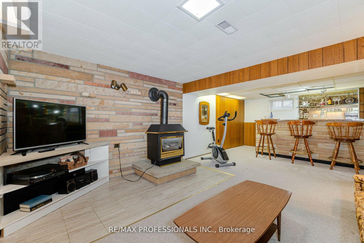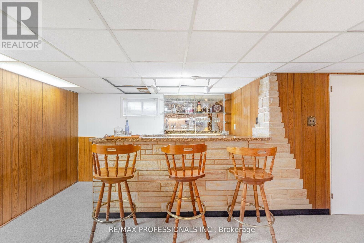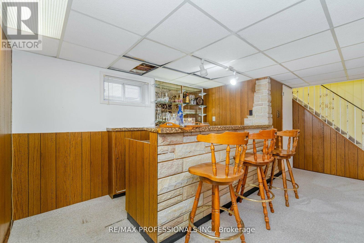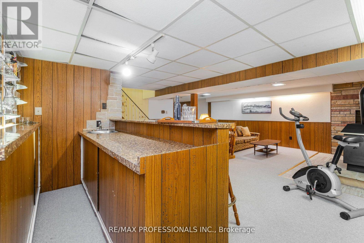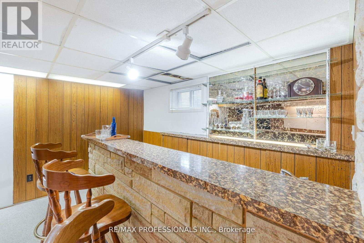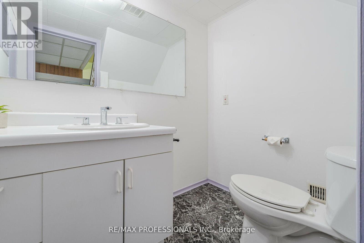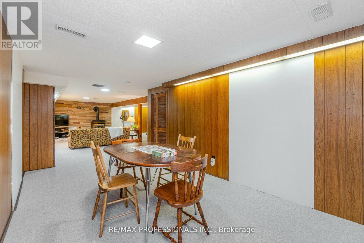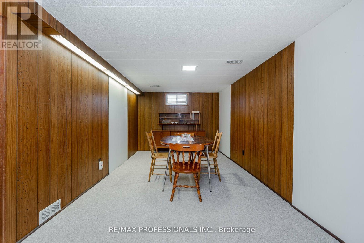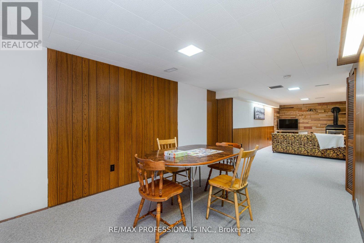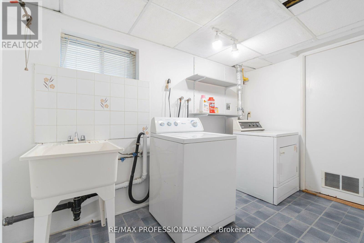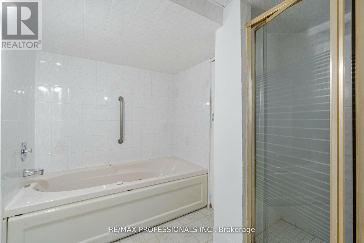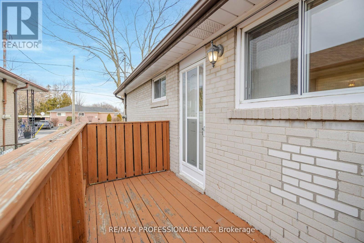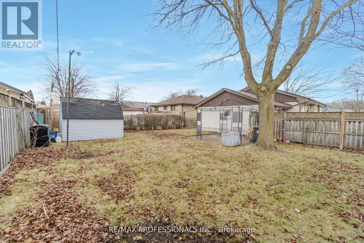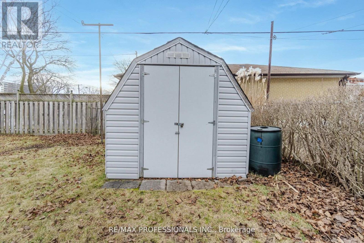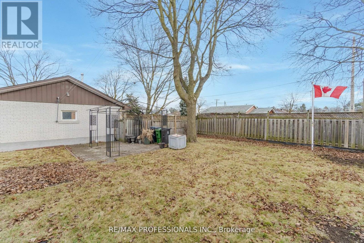27 Honbury Rd Toronto, Ontario M9V 1W4
MLS# W8270932 - Buy this house, and I'll buy Yours*
$899,000
Charming 3 bedroom detached bungalow in family oriented Beaumonde Heights. This property has been lovely maintained for 40 years by the same family, true pride of ownership! Hardwood floors throughout on the main and an open concept living and dining room makes entertaining a breeze. Updated, large eat-in kitchen with pot lights and a walk-out to a private deck which also accesses the backyard. Modern main bathroom and separate entrance to the basement. Lower level features a large recreation/games room with a gas fireplace, wet bar, bathroom with soaker tub and stand up shower, above grade windows and in-law suite potential. Fully fenced back yard with garden shed for extra storage. Walking distance to public transit, school, shopping mall, church, community center with swimming pool, library and hospital. Close to Humber Recreational Trail, Albion Gardens Park, new Finch West Lrt and quick access to Highways 401, 400, 427, 407, 27 & just one bus to the subway. Don't miss this gem! **** EXTRAS **** All existing appliances (as is), all electric light fixtures, all window coverings, garden shed, gas burner and equipment and central air conditioning system and equipment. (id:51158)
Property Details
| MLS® Number | W8270932 |
| Property Type | Single Family |
| Community Name | Thistletown-Beaumonde Heights |
| Amenities Near By | Park, Place Of Worship, Public Transit, Schools |
| Community Features | Community Centre |
| Parking Space Total | 3 |
About 27 Honbury Rd, Toronto, Ontario
This For sale Property is located at 27 Honbury Rd is a Detached Single Family House Bungalow set in the community of Thistletown-Beaumonde Heights, in the City of Toronto. Nearby amenities include - Park, Place of Worship, Public Transit, Schools. This Detached Single Family has a total of 3 bedroom(s), and a total of 3 bath(s) . 27 Honbury Rd has Forced air heating and Central air conditioning. This house features a Fireplace.
The Lower level includes the Family Room, Games Room, Laundry Room, The Main level includes the Living Room, Dining Room, Kitchen, Primary Bedroom, Bedroom 2, Bedroom 3, The Basement is Finished.
This Toronto House's exterior is finished with Brick. Also included on the property is a Attached Garage
The Current price for the property located at 27 Honbury Rd, Toronto is $899,000 and was listed on MLS on :2024-04-25 19:31:57
Building
| Bathroom Total | 3 |
| Bedrooms Above Ground | 3 |
| Bedrooms Total | 3 |
| Architectural Style | Bungalow |
| Basement Development | Finished |
| Basement Type | N/a (finished) |
| Construction Style Attachment | Detached |
| Cooling Type | Central Air Conditioning |
| Exterior Finish | Brick |
| Fireplace Present | Yes |
| Heating Fuel | Natural Gas |
| Heating Type | Forced Air |
| Stories Total | 1 |
| Type | House |
Parking
| Attached Garage |
Land
| Acreage | No |
| Land Amenities | Park, Place Of Worship, Public Transit, Schools |
| Size Irregular | 125.21 X 50.61 Ft ; Rear 124.50 West 50.04 |
| Size Total Text | 125.21 X 50.61 Ft ; Rear 124.50 West 50.04 |
Rooms
| Level | Type | Length | Width | Dimensions |
|---|---|---|---|---|
| Lower Level | Family Room | 6.27 m | 4.72 m | 6.27 m x 4.72 m |
| Lower Level | Games Room | 5.49 m | 2.92 m | 5.49 m x 2.92 m |
| Lower Level | Laundry Room | 3.45 m | 1.98 m | 3.45 m x 1.98 m |
| Main Level | Living Room | 4.19 m | 5.38 m | 4.19 m x 5.38 m |
| Main Level | Dining Room | 4.19 m | 5.38 m | 4.19 m x 5.38 m |
| Main Level | Kitchen | 5.26 m | 3.25 m | 5.26 m x 3.25 m |
| Main Level | Primary Bedroom | 3.66 m | 3.25 m | 3.66 m x 3.25 m |
| Main Level | Bedroom 2 | 3.28 m | 2.84 m | 3.28 m x 2.84 m |
| Main Level | Bedroom 3 | 3.58 m | 2.69 m | 3.58 m x 2.69 m |
https://www.realtor.ca/real-estate/26802169/27-honbury-rd-toronto-thistletown-beaumonde-heights
Interested?
Get More info About:27 Honbury Rd Toronto, Mls# W8270932
