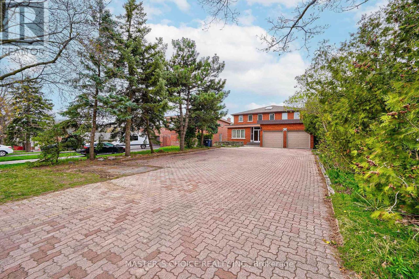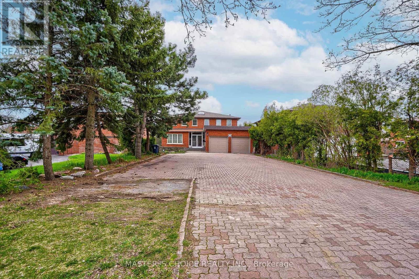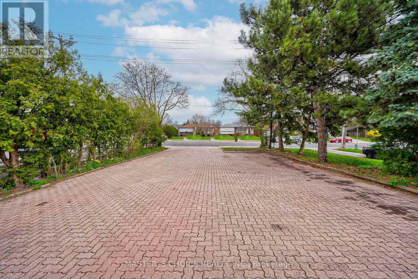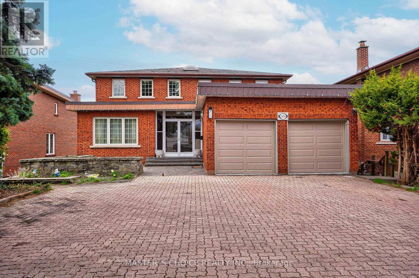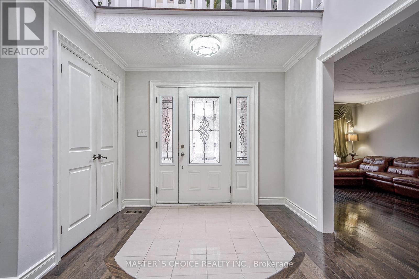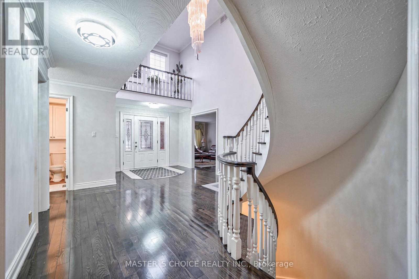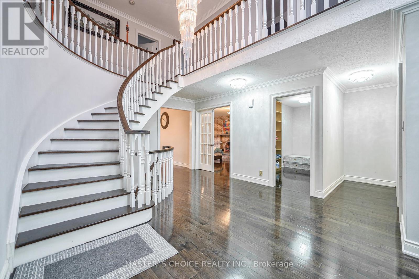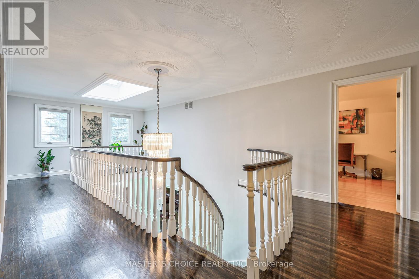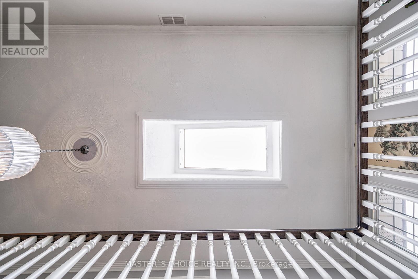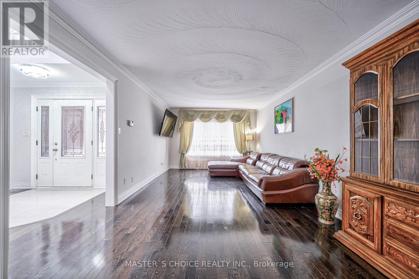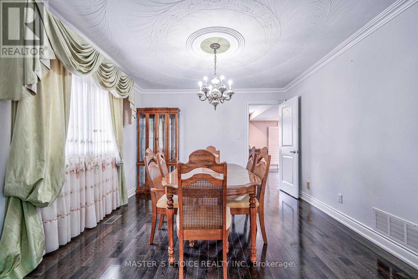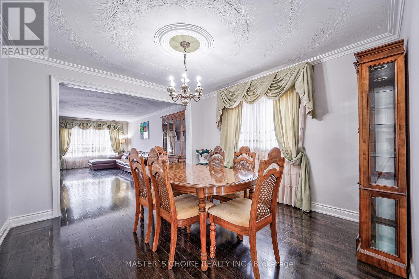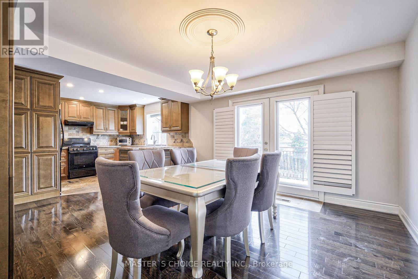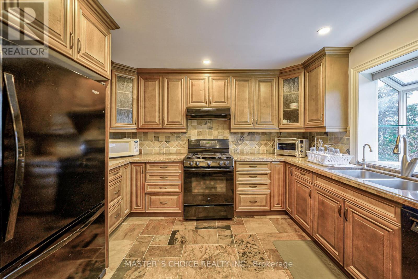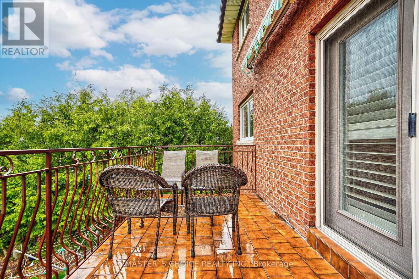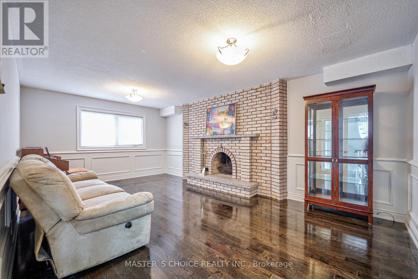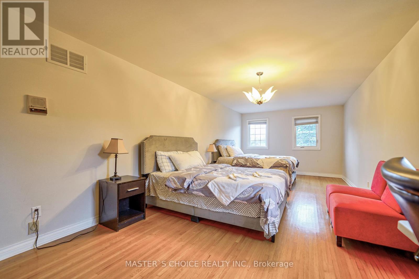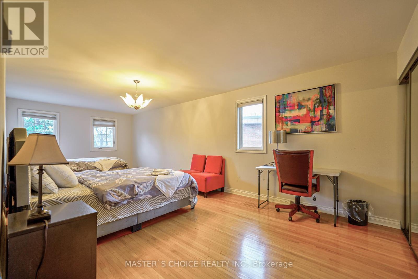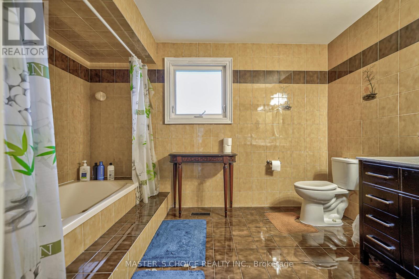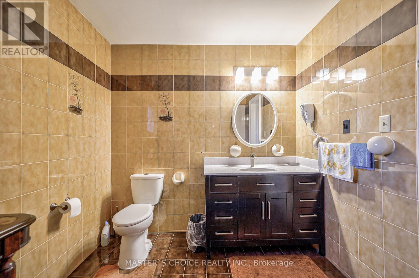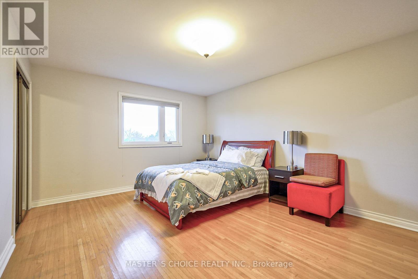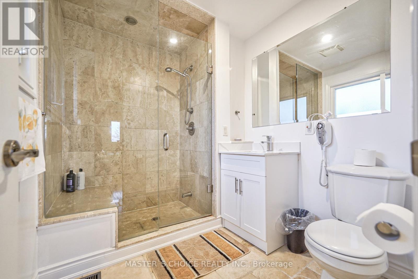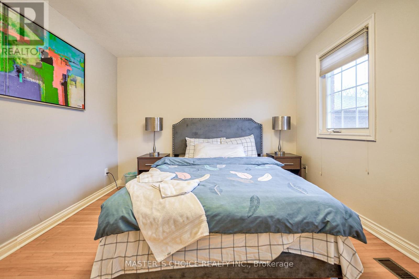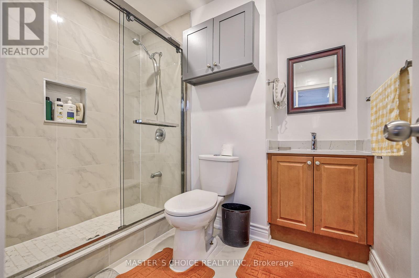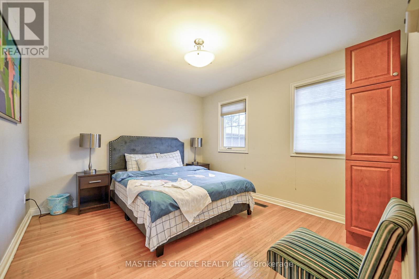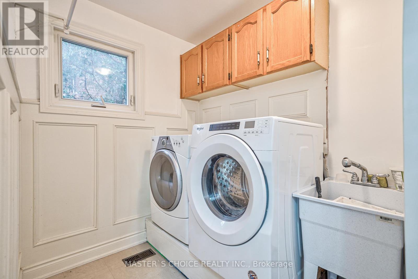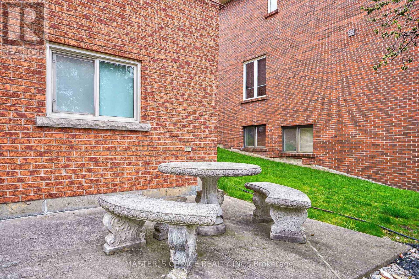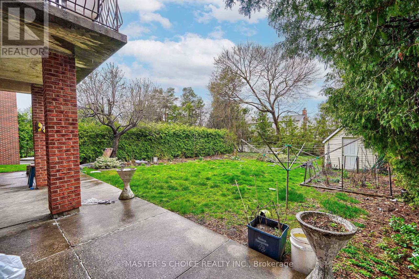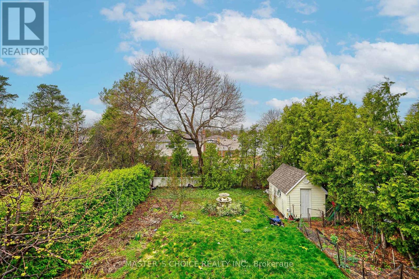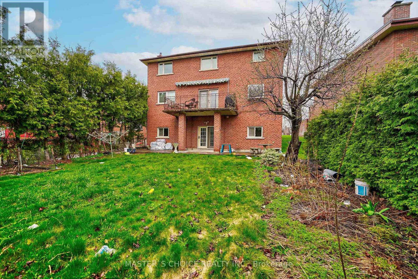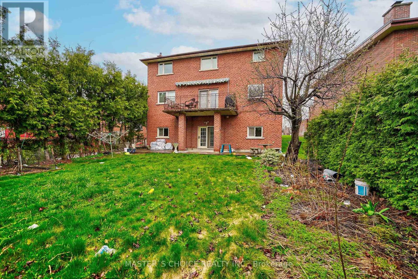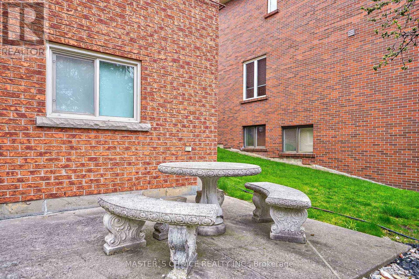2636 Kennedy Rd Toronto, Ontario M1T 3H1
MLS# E8264140 - Buy this house, and I'll buy Yours*
$1,990,000
Solid Brick Beauty Nestled 4bed room Detach Home At Prestigious Kennedy & Huntingwood ,Large Mature Lot 50.x193. Foyer Skylight with Circle Stairs. Open above to celling , $$$ updated, Gourmet kitchen ,breakfast with Juliet balcony, hardwood though Main and second Floor, Sep Entrance walk out basement. huge back yard Easy Access To Hwy.401/404, Kennedy Subway & Agincourt Go Train, Tam O'shanter Golf Course, Parks. **** EXTRAS **** All Elfs, Fridges, Stoves, Built-In D/W, 2 Washers, 2 Dryers, All Existing Window covering , Gdn Shed, Garage Door Opener, (id:51158)
Property Details
| MLS® Number | E8264140 |
| Property Type | Single Family |
| Community Name | Tam O'Shanter-Sullivan |
| Parking Space Total | 10 |
About 2636 Kennedy Rd, Toronto, Ontario
This For sale Property is located at 2636 Kennedy Rd is a Detached Single Family House set in the community of Tam O'Shanter-Sullivan, in the City of Toronto. This Detached Single Family has a total of 6 bedroom(s), and a total of 4 bath(s) . 2636 Kennedy Rd has Forced air heating and Central air conditioning. This house features a Fireplace.
The Second level includes the Primary Bedroom, Bedroom 2, Bedroom 3, Bedroom 4, The Main level includes the Living Room, Dining Room, Kitchen, Family Room, Office, The Basement is Finished and features a Walk out.
This Toronto House's exterior is finished with Brick. Also included on the property is a Attached Garage
The Current price for the property located at 2636 Kennedy Rd, Toronto is $1,990,000 and was listed on MLS on :2024-04-28 15:07:15
Building
| Bathroom Total | 4 |
| Bedrooms Above Ground | 4 |
| Bedrooms Below Ground | 2 |
| Bedrooms Total | 6 |
| Basement Development | Finished |
| Basement Features | Walk Out |
| Basement Type | N/a (finished) |
| Construction Style Attachment | Detached |
| Cooling Type | Central Air Conditioning |
| Exterior Finish | Brick |
| Fireplace Present | Yes |
| Heating Fuel | Natural Gas |
| Heating Type | Forced Air |
| Stories Total | 2 |
| Type | House |
Parking
| Attached Garage |
Land
| Acreage | No |
| Size Irregular | 50.06 X 192.33 Ft |
| Size Total Text | 50.06 X 192.33 Ft |
Rooms
| Level | Type | Length | Width | Dimensions |
|---|---|---|---|---|
| Second Level | Primary Bedroom | 7.7 m | 3.61 m | 7.7 m x 3.61 m |
| Second Level | Bedroom 2 | 5.21 m | 3.86 m | 5.21 m x 3.86 m |
| Second Level | Bedroom 3 | 3.86 m | 3.3 m | 3.86 m x 3.3 m |
| Second Level | Bedroom 4 | 3.28 m | 3.18 m | 3.28 m x 3.18 m |
| Main Level | Living Room | 6.53 m | 3.56 m | 6.53 m x 3.56 m |
| Main Level | Dining Room | 3.84 m | 3.56 m | 3.84 m x 3.56 m |
| Main Level | Kitchen | 7.39 m | 4.27 m | 7.39 m x 4.27 m |
| Main Level | Family Room | 6.2 m | 3.76 m | 6.2 m x 3.76 m |
| Main Level | Office | 3.76 m | 3.07 m | 3.76 m x 3.07 m |
https://www.realtor.ca/real-estate/26791807/2636-kennedy-rd-toronto-tam-oshanter-sullivan
Interested?
Get More info About:2636 Kennedy Rd Toronto, Mls# E8264140
