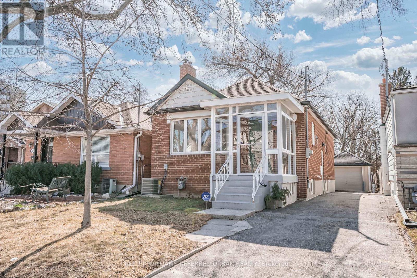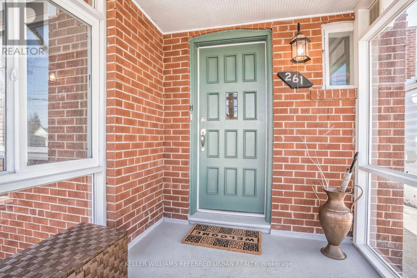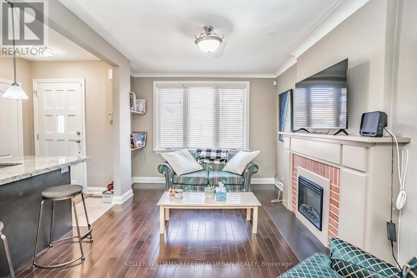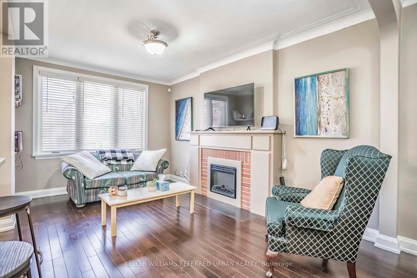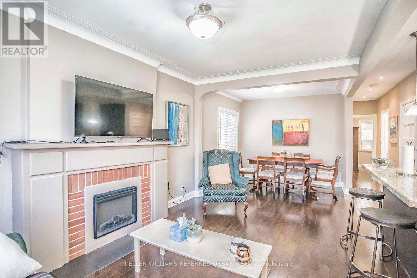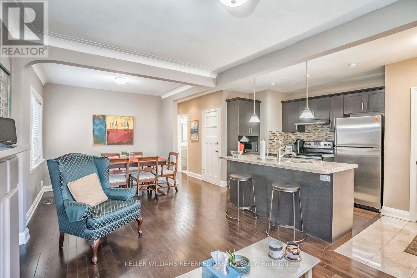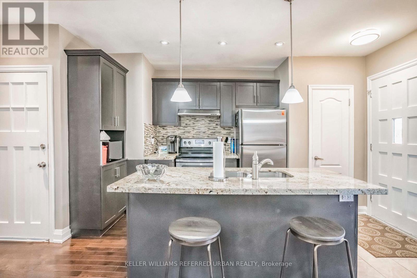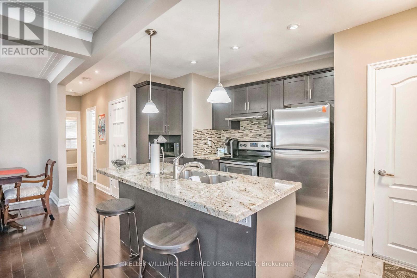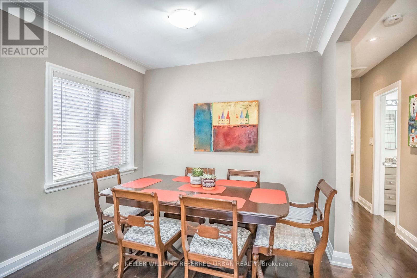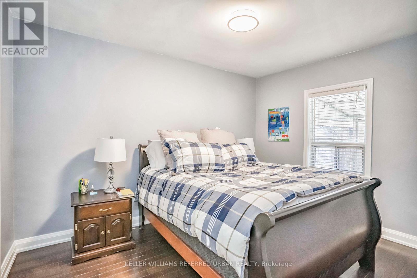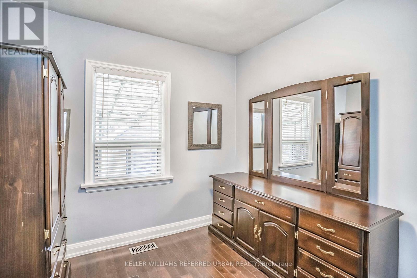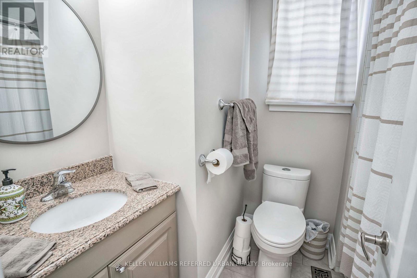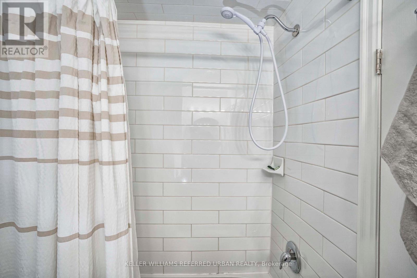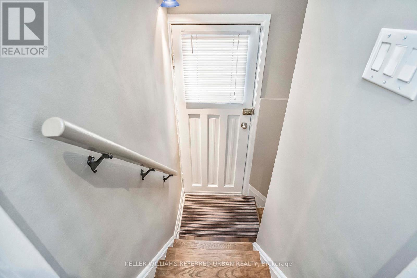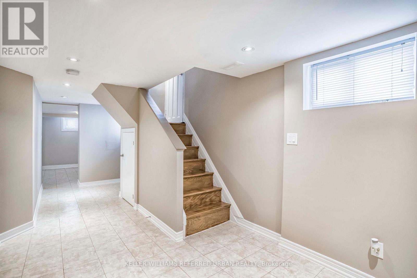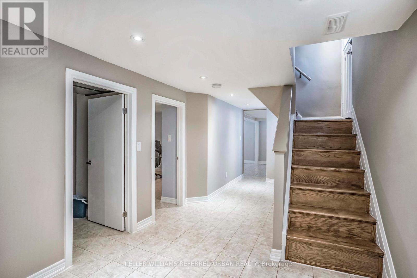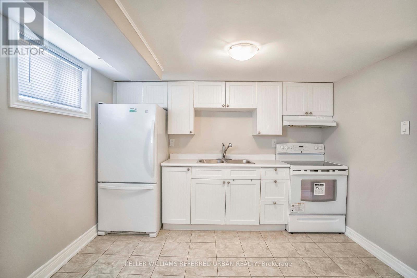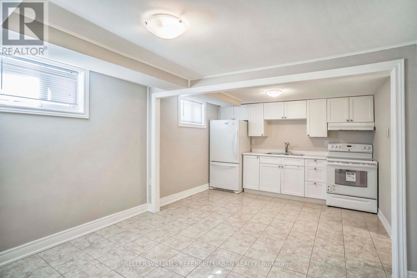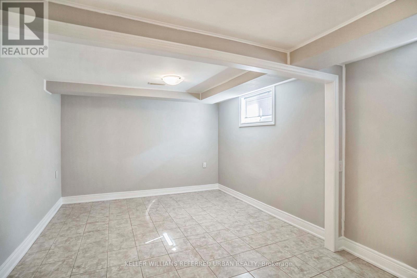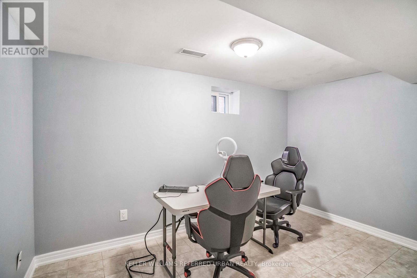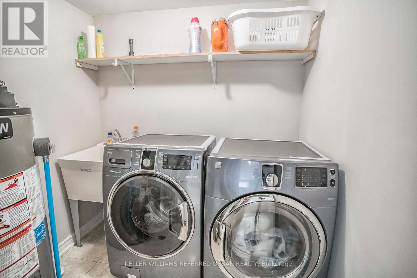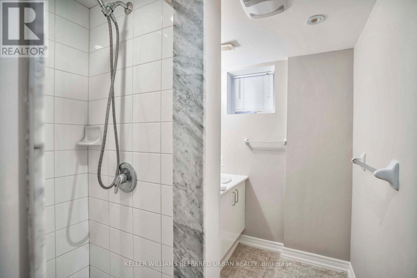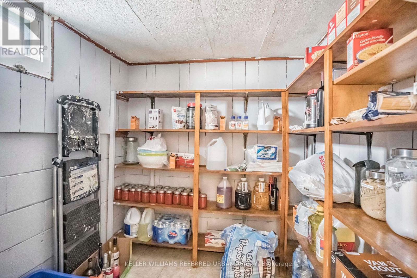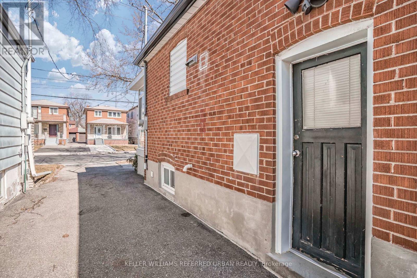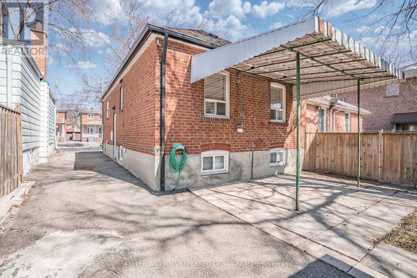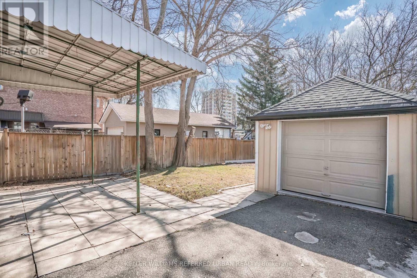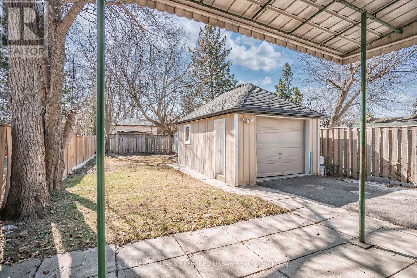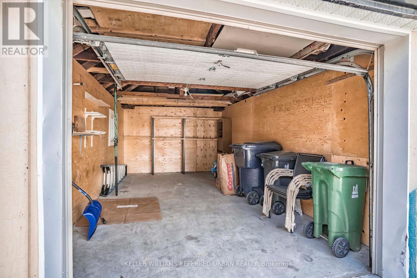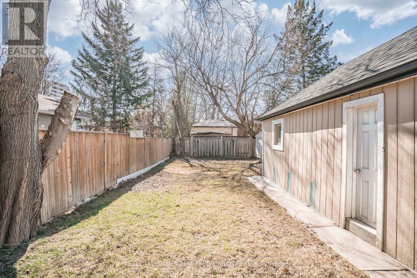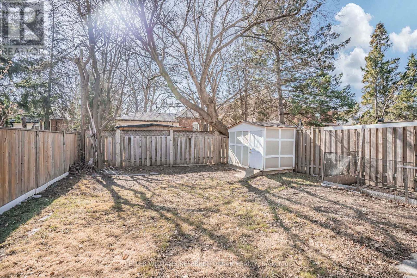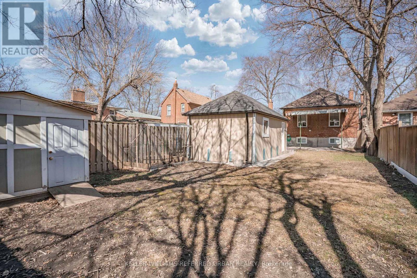261 John St Toronto, Ontario M9N 1K1
MLS# W8212854 - Buy this house, and I'll buy Yours*
$989,000
Charming Bungalow In Historic Weston Village! Hardwood & Ceramic Flooring Throughout! Freshly Painted Living Spaces! Updated Plumbing, Central Air Furnace (2013), Eaves & Roof (2018), New Insulation In Attic, Enclosed Front Porch (2017). Main level Laundry! Detached Garage & Garden Shed Included, With An Inviting Treed Yard. Separate 1 Bed, 1 Bath Basement Apartment w/ separate laundry for Passive Income...currently tenanted on month to month basis for $1900/month! Convenient Location, With TTC In Walking Distance! Close to great schools, grocery stores, restaurants ,shopping, & HWY 400/401! Potential to build garden suite in rear yard (as per applicable zoning by-laws) **** EXTRAS **** Please Note: Main level has been fully re-painted after photos taken. Side door has also been replaced! (id:51158)
Property Details
| MLS® Number | W8212854 |
| Property Type | Single Family |
| Community Name | Weston |
| Amenities Near By | Hospital, Park, Place Of Worship, Public Transit, Schools |
| Parking Space Total | 3 |
About 261 John St, Toronto, Ontario
This For sale Property is located at 261 John St is a Detached Single Family House Bungalow set in the community of Weston, in the City of Toronto. Nearby amenities include - Hospital, Park, Place of Worship, Public Transit, Schools. This Detached Single Family has a total of 3 bedroom(s), and a total of 2 bath(s) . 261 John St has Forced air heating and Central air conditioning. This house features a Fireplace.
The Basement includes the Kitchen, Living Room, Bedroom, The Main level includes the Living Room, Kitchen, Dining Room, Primary Bedroom, Bedroom, The Basement is Finished and features a Separate entrance.
This Toronto House's exterior is finished with Brick. Also included on the property is a Detached Garage
The Current price for the property located at 261 John St, Toronto is $989,000 and was listed on MLS on :2024-04-16 23:27:31
Building
| Bathroom Total | 2 |
| Bedrooms Above Ground | 2 |
| Bedrooms Below Ground | 1 |
| Bedrooms Total | 3 |
| Architectural Style | Bungalow |
| Basement Development | Finished |
| Basement Features | Separate Entrance |
| Basement Type | N/a (finished) |
| Construction Style Attachment | Detached |
| Cooling Type | Central Air Conditioning |
| Exterior Finish | Brick |
| Fireplace Present | Yes |
| Heating Fuel | Natural Gas |
| Heating Type | Forced Air |
| Stories Total | 1 |
| Type | House |
Parking
| Detached Garage |
Land
| Acreage | No |
| Land Amenities | Hospital, Park, Place Of Worship, Public Transit, Schools |
| Size Irregular | 30 X 128 Ft |
| Size Total Text | 30 X 128 Ft |
Rooms
| Level | Type | Length | Width | Dimensions |
|---|---|---|---|---|
| Basement | Kitchen | 5.6 m | 3.2 m | 5.6 m x 3.2 m |
| Basement | Living Room | 5.6 m | 3.2 m | 5.6 m x 3.2 m |
| Basement | Bedroom | 3.6 m | 2.4 m | 3.6 m x 2.4 m |
| Main Level | Living Room | 6.8 m | 2.83 m | 6.8 m x 2.83 m |
| Main Level | Kitchen | 6.8 m | 2.83 m | 6.8 m x 2.83 m |
| Main Level | Dining Room | 3.2 m | 2.7 m | 3.2 m x 2.7 m |
| Main Level | Primary Bedroom | 3.7 m | 2.8 m | 3.7 m x 2.8 m |
| Main Level | Bedroom | 2.7 m | 2.7 m | 2.7 m x 2.7 m |
https://www.realtor.ca/real-estate/26720172/261-john-st-toronto-weston
Interested?
Get More info About:261 John St Toronto, Mls# W8212854
