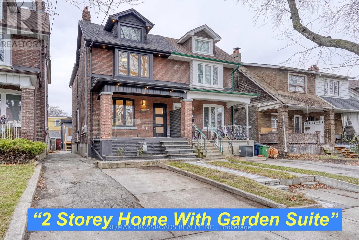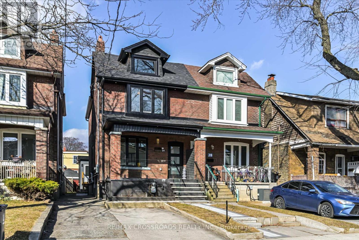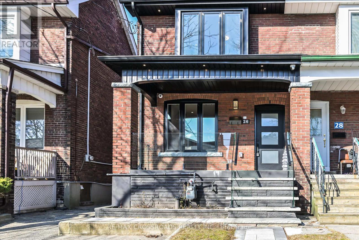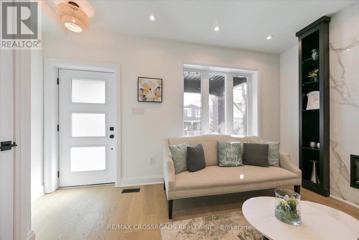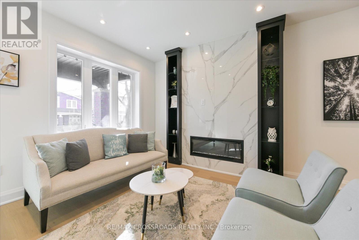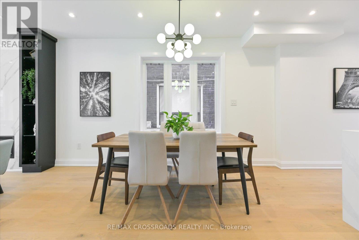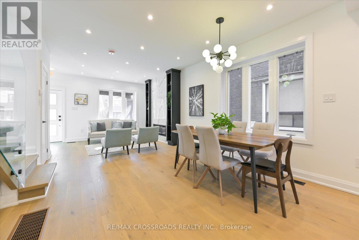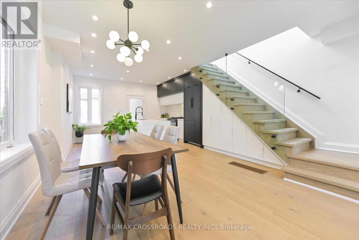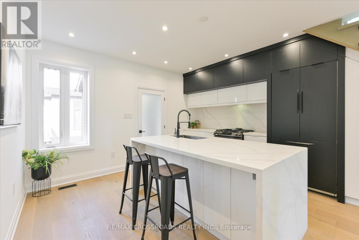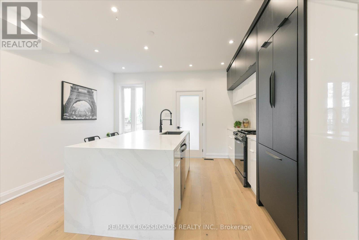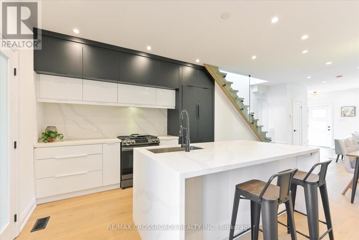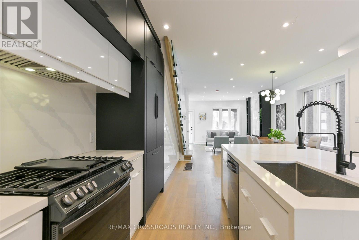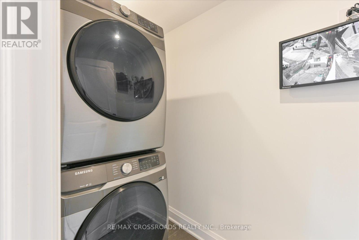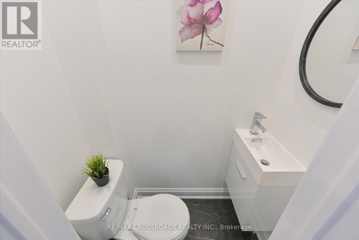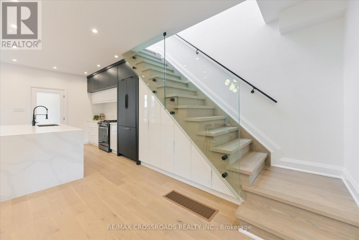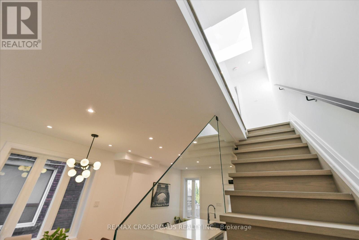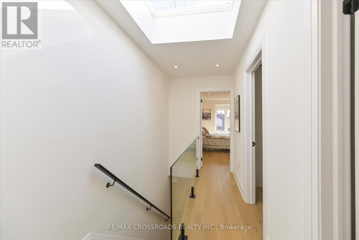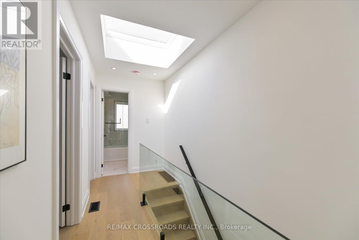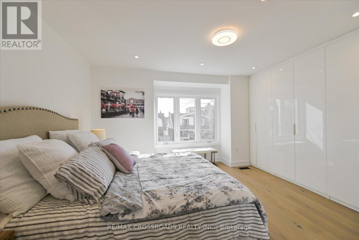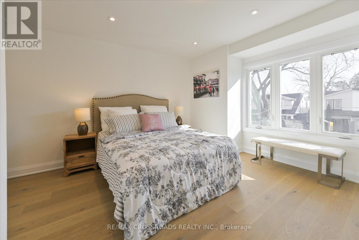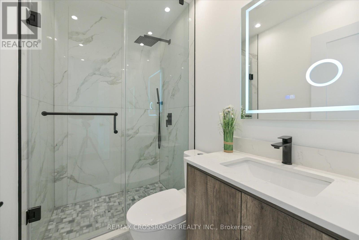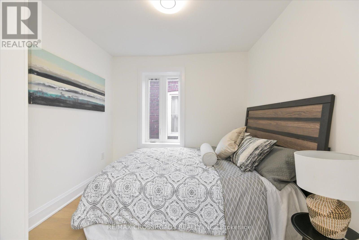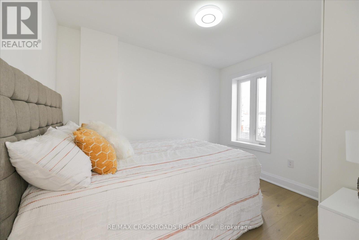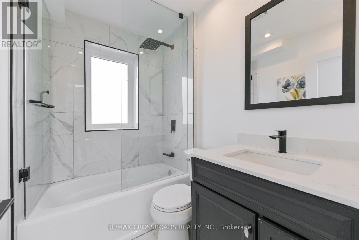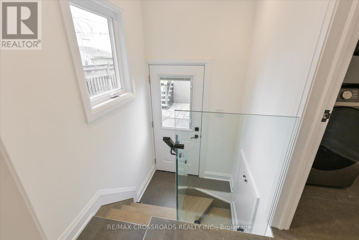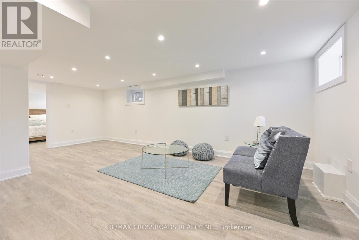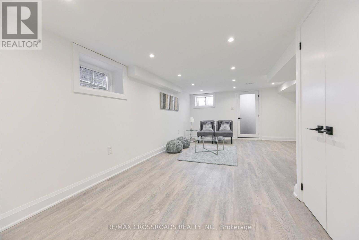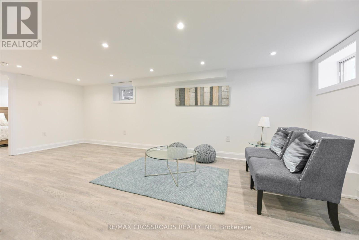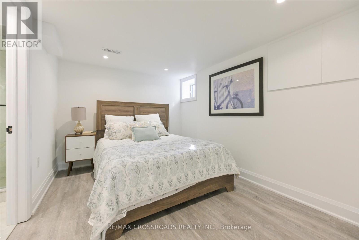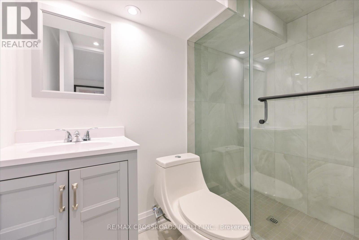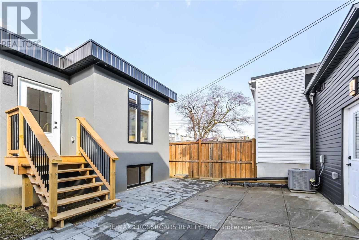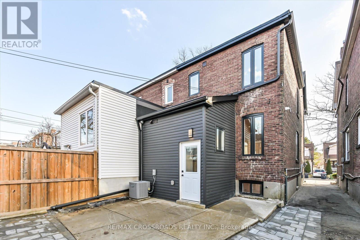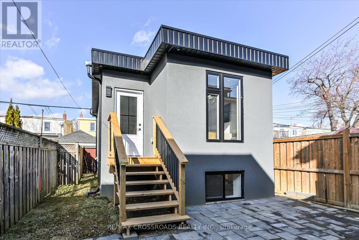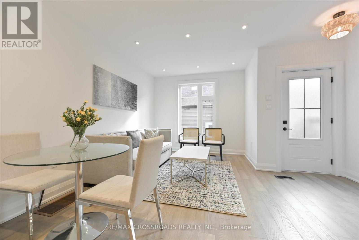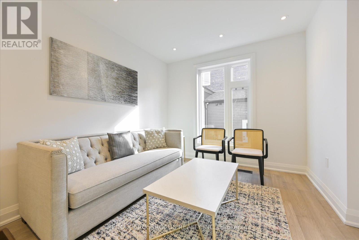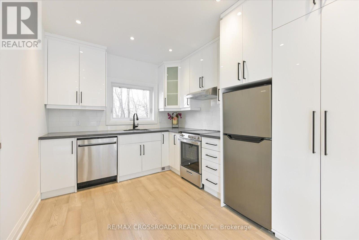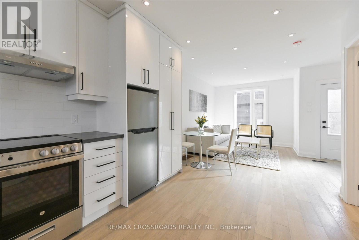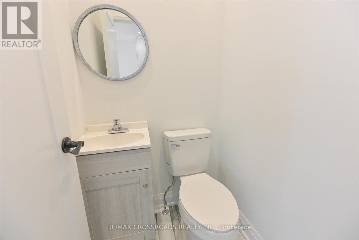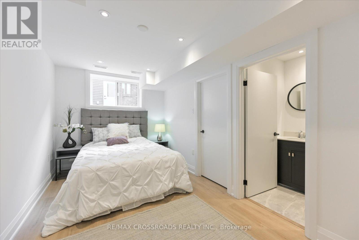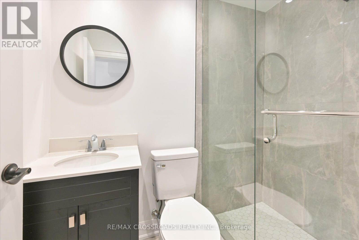26 Glebeholme Blvd Toronto, Ontario M4J 1S4
MLS# E8217042 - Buy this house, and I'll buy Yours*
$1,949,000
Absolutely Stunning home with one bedroom garden Suite, situated on very convenient location, few steps to donlands subway.The house has Received Complete Renovation W/Contemporary Scheme & Exquisite Attention To all Details.It includes 3+1 bedrooms, 6 bathrooms, finished basment and additional amazing Garden suite,(Great for rental income with monthly or short term rental or office ).The house is Beautifully designed w/quality workmanship & materials thru-out.Open concept main floor w/ stunning flat panel custom kitchen, completed with breakfast island. Spacious living room with fireplace, pot lights, engineered hardwood floors & stairs case w/glass railings.Cleverly tucked away powder room. Primary bedroom w/3pc- ensuite & b/i cabinets. Good size 2nd 3rd bedrooms. High and bright Finished basement with Large sized rec-room plus one room with 3pc washroom.One large bedroom plus 2 washrooms garden suite is extra feature to this property,Nicely designed Living/dining/kitchen,own laundry **** EXTRAS **** Two fridges, two stoves 2 range hoods, two dishwashers. 2 washers, 2 dryers, All electrical light fixtures, two furnaces, two A/C. Frontpad parking.Good school district. (id:51158)
Property Details
| MLS® Number | E8217042 |
| Property Type | Single Family |
| Community Name | Danforth |
| Amenities Near By | Hospital, Park, Place Of Worship, Public Transit, Schools |
| Parking Space Total | 1 |
About 26 Glebeholme Blvd, Toronto, Ontario
This For sale Property is located at 26 Glebeholme Blvd is a Semi-detached Single Family House set in the community of Danforth, in the City of Toronto. Nearby amenities include - Hospital, Park, Place of Worship, Public Transit, Schools. This Semi-detached Single Family has a total of 5 bedroom(s), and a total of 6 bath(s) . 26 Glebeholme Blvd has Forced air heating and Central air conditioning. This house features a Fireplace.
The Second level includes the Primary Bedroom, Bedroom 2, Bedroom 3, The Basement includes the Recreational, Games Room, Bedroom, Bedroom, The Main level includes the Living Room, Dining Room, Kitchen, Living Room, Dining Room, Kitchen, The Basement is Finished and features a Separate entrance.
This Toronto House's exterior is finished with Brick, Vinyl siding
The Current price for the property located at 26 Glebeholme Blvd, Toronto is $1,949,000 and was listed on MLS on :2024-04-18 23:28:06
Building
| Bathroom Total | 6 |
| Bedrooms Above Ground | 3 |
| Bedrooms Below Ground | 2 |
| Bedrooms Total | 5 |
| Basement Development | Finished |
| Basement Features | Separate Entrance |
| Basement Type | N/a (finished) |
| Construction Style Attachment | Semi-detached |
| Cooling Type | Central Air Conditioning |
| Exterior Finish | Brick, Vinyl Siding |
| Fireplace Present | Yes |
| Heating Fuel | Natural Gas |
| Heating Type | Forced Air |
| Stories Total | 2 |
| Type | House |
Land
| Acreage | No |
| Land Amenities | Hospital, Park, Place Of Worship, Public Transit, Schools |
| Size Irregular | 20.02 X 115.15 Ft |
| Size Total Text | 20.02 X 115.15 Ft |
Rooms
| Level | Type | Length | Width | Dimensions |
|---|---|---|---|---|
| Second Level | Primary Bedroom | 4.26 m | 4.11 m | 4.26 m x 4.11 m |
| Second Level | Bedroom 2 | 3.25 m | 2.76 m | 3.25 m x 2.76 m |
| Second Level | Bedroom 3 | 2.76 m | 2.75 m | 2.76 m x 2.75 m |
| Basement | Recreational, Games Room | 6.11 m | 4.26 m | 6.11 m x 4.26 m |
| Basement | Bedroom | 3.65 m | 2.62 m | 3.65 m x 2.62 m |
| Basement | Bedroom | 4.29 m | 2.48 m | 4.29 m x 2.48 m |
| Main Level | Living Room | 6.4 m | 4.11 m | 6.4 m x 4.11 m |
| Main Level | Dining Room | 6.4 m | 4.11 m | 6.4 m x 4.11 m |
| Main Level | Kitchen | 4.27 m | 4.27 m | 4.27 m x 4.27 m |
| Main Level | Living Room | 4.27 m | 3.65 m | 4.27 m x 3.65 m |
| Main Level | Dining Room | 4.27 m | 3.65 m | 4.27 m x 3.65 m |
| Main Level | Kitchen | 3.5 m | 2.75 m | 3.5 m x 2.75 m |
https://www.realtor.ca/real-estate/26726605/26-glebeholme-blvd-toronto-danforth
Interested?
Get More info About:26 Glebeholme Blvd Toronto, Mls# E8217042
