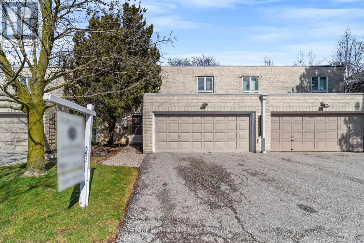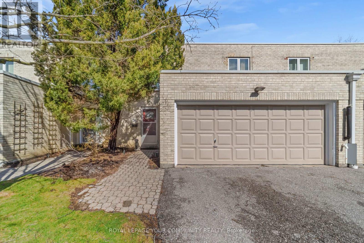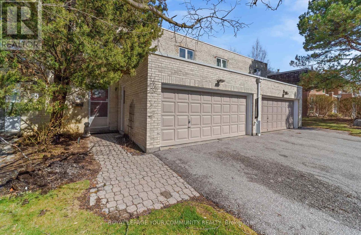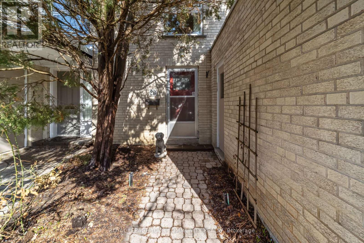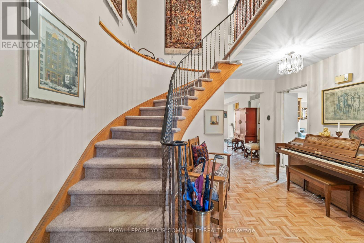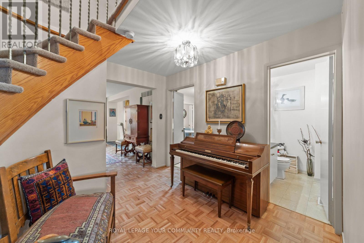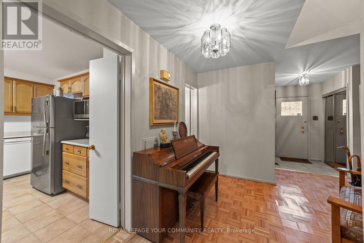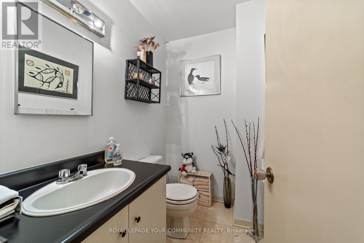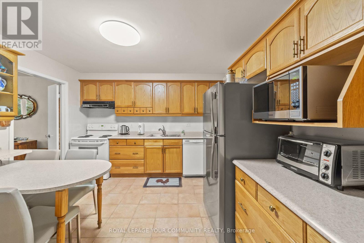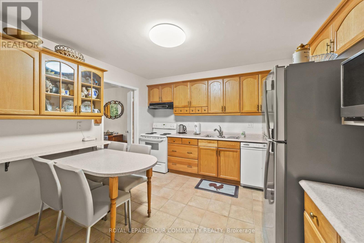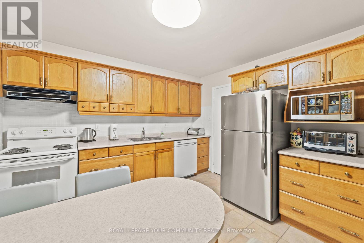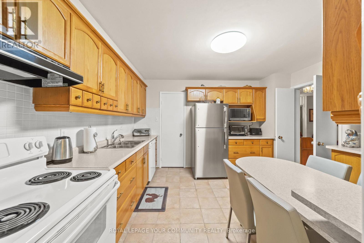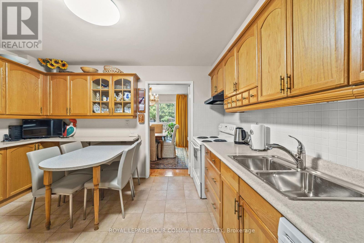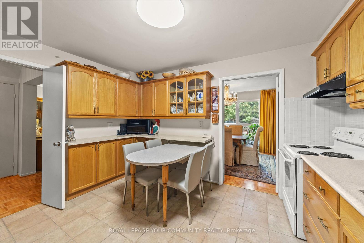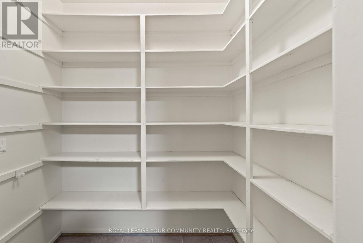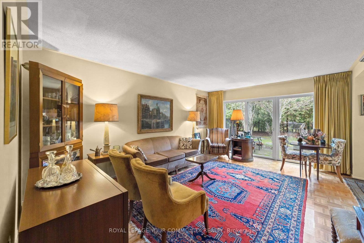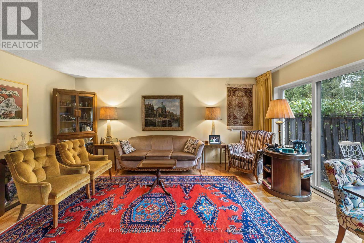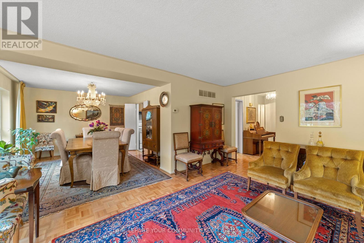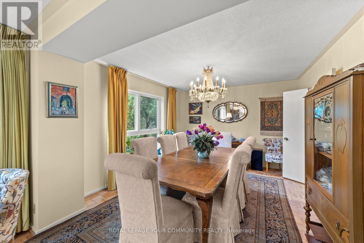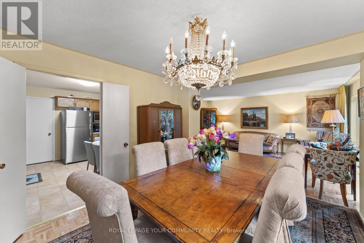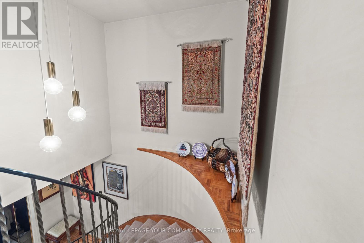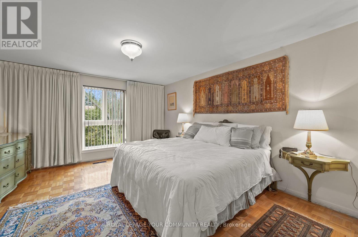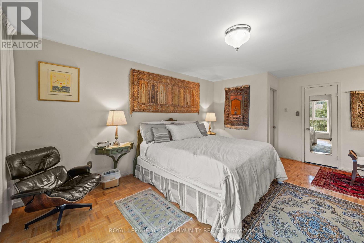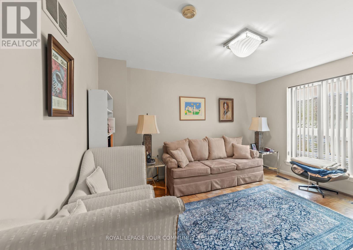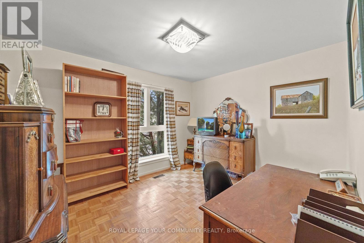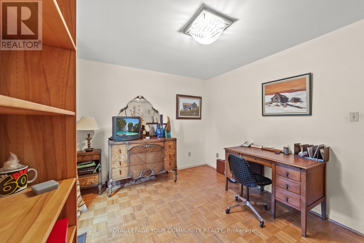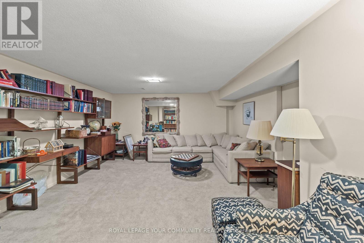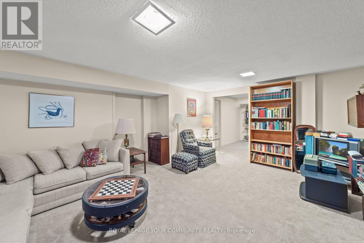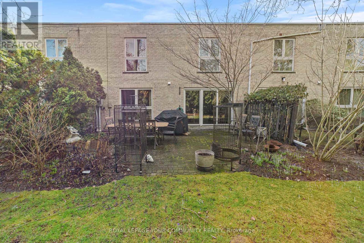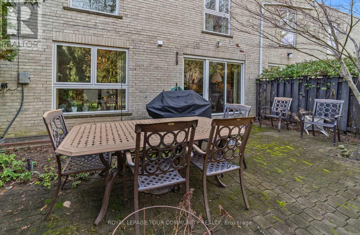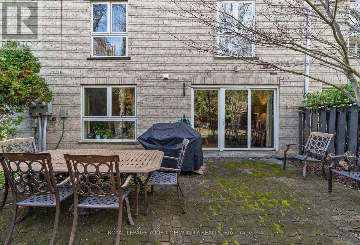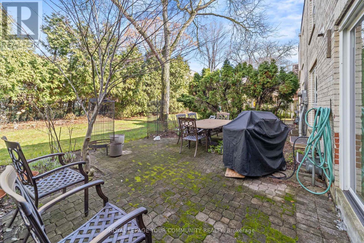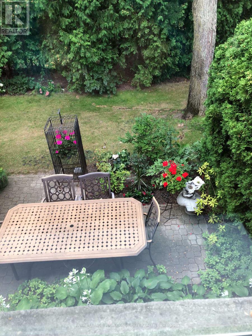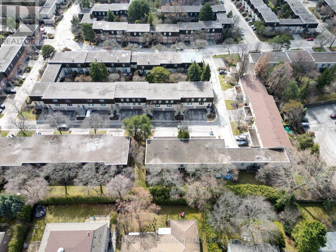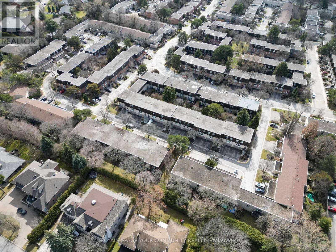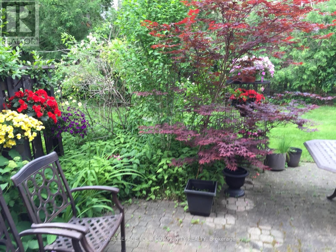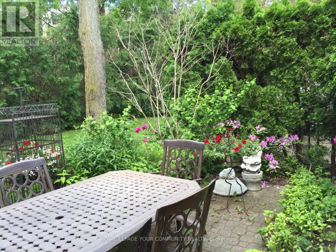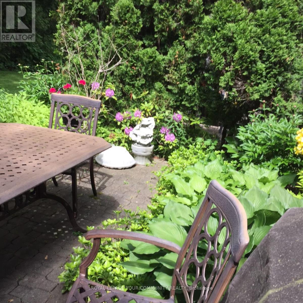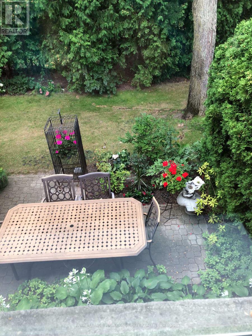26 Crimson Millway Toronto, Ontario M2L 1T6
MLS# C8151922 - Buy this house, and I'll buy Yours*
$1,598,000Maintenance,
$1,654.04 Monthly
Maintenance,
$1,654.04 MonthlyOne-of-a-kind 4 bedroom, double car garage townhouse at Bayview & York Mills. Gracious foyer, large principal rooms. Bright,spacious and shows Pride of Ownership. Great for entertaining. Close to schools, shops, transportation, Places of Worship. Exceptional opportunity located in prime location. Act fast! It won't last long! **** EXTRAS **** S/S fridge,stove,B/I dishwasher. Washer,dryer,all Elf's,window coverings. Beautifully landscaped with large backyard. Broadloom where laid. (id:51158)
Property Details
| MLS® Number | C8151922 |
| Property Type | Single Family |
| Community Name | St. Andrew-Windfields |
| Parking Space Total | 4 |
About 26 Crimson Millway, Toronto, Ontario
This For sale Property is located at 26 Crimson Millway Single Family Row / Townhouse set in the community of St. Andrew-Windfields, in the City of Toronto Single Family has a total of 5 bedroom(s), and a total of 4 bath(s) . 26 Crimson Millway has Forced air heating and Central air conditioning. This house features a Fireplace.
The Second level includes the Primary Bedroom, Bedroom 2, Bedroom 3, Bedroom 4, The Basement includes the Recreational, Games Room, The Main level includes the Living Room, Dining Room, Kitchen, The Basement is Finished.
This Toronto Row / Townhouse's exterior is finished with Brick. Also included on the property is a Attached Garage
The Current price for the property located at 26 Crimson Millway, Toronto is $1,598,000
Maintenance,
$1,654.04 MonthlyBuilding
| Bathroom Total | 4 |
| Bedrooms Above Ground | 4 |
| Bedrooms Below Ground | 1 |
| Bedrooms Total | 5 |
| Basement Development | Finished |
| Basement Type | N/a (finished) |
| Cooling Type | Central Air Conditioning |
| Exterior Finish | Brick |
| Heating Fuel | Natural Gas |
| Heating Type | Forced Air |
| Stories Total | 2 |
| Type | Row / Townhouse |
Parking
| Attached Garage |
Land
| Acreage | No |
Rooms
| Level | Type | Length | Width | Dimensions |
|---|---|---|---|---|
| Second Level | Primary Bedroom | 4.08 m | 5.2 m | 4.08 m x 5.2 m |
| Second Level | Bedroom 2 | 3.8 m | 3.01 m | 3.8 m x 3.01 m |
| Second Level | Bedroom 3 | 3.8 m | 3.02 m | 3.8 m x 3.02 m |
| Second Level | Bedroom 4 | 3.35 m | 4 m | 3.35 m x 4 m |
| Basement | Recreational, Games Room | 7.9 m | 4.6 m | 7.9 m x 4.6 m |
| Main Level | Living Room | 3.7 m | 5.21 m | 3.7 m x 5.21 m |
| Main Level | Dining Room | 3.7 m | 3.66 m | 3.7 m x 3.66 m |
| Main Level | Kitchen | 4 m | 3.5 m | 4 m x 3.5 m |
https://www.realtor.ca/real-estate/26636701/26-crimson-millway-toronto-st-andrew-windfields
Interested?
Get More info About:26 Crimson Millway Toronto, Mls# C8151922
