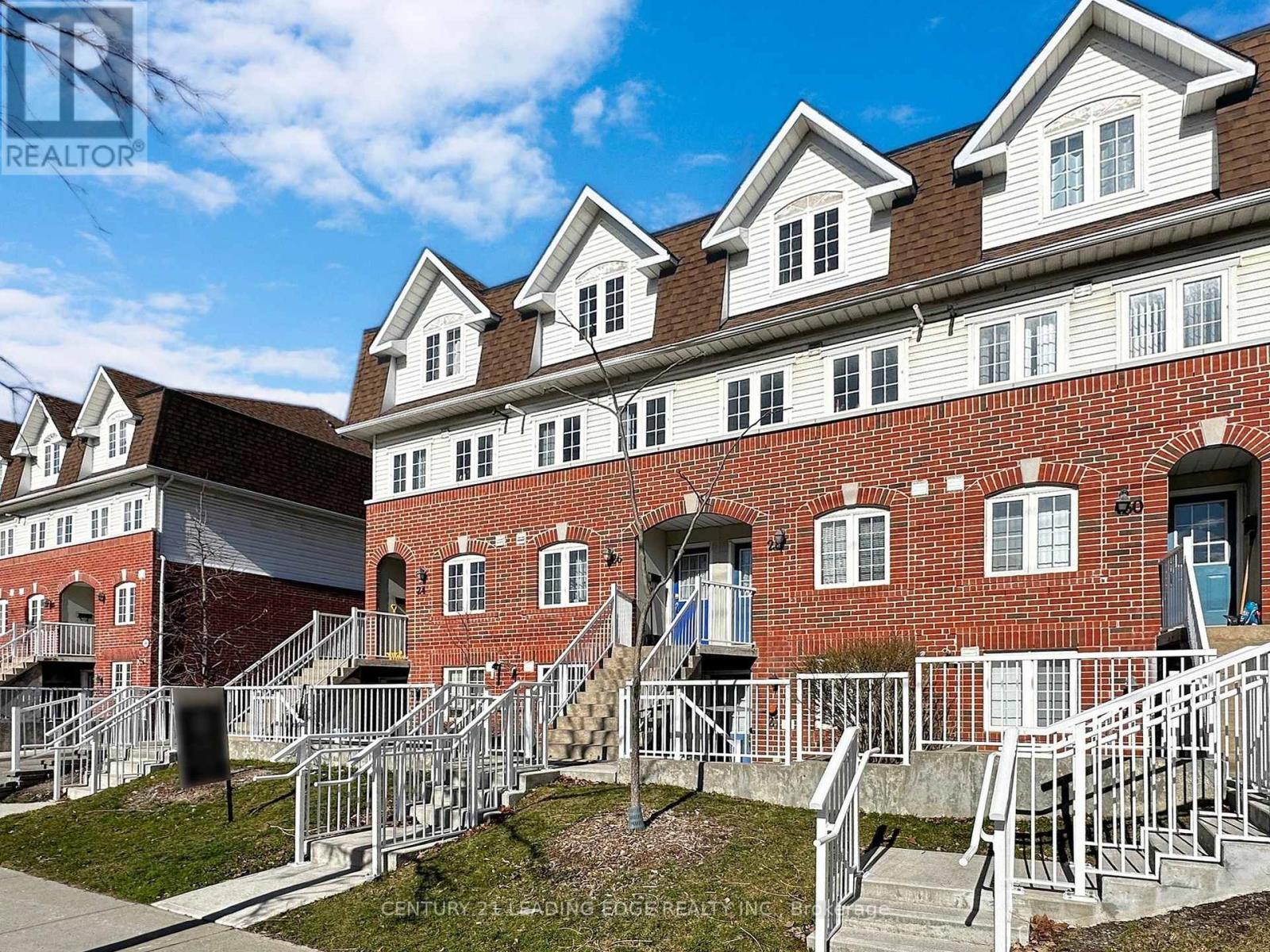#26 -593 Kennedy Rd Toronto, Ontario M1K 2B2
MLS# E8257888 - Buy this house, and I'll buy Yours*
$678,888Maintenance,
$511.56 Monthly
Maintenance,
$511.56 MonthlyFresh new listing!!! This affordable condo townhome offers the largest floorplan in the complex and boasts approx 1200 sq. feet of living space. This 3 bedroom, 2 bathroom unit comes with $$$ in renovations and upgrades: brand new kitchen, stainless steel appliances, gas line hook up, renovated bathrooms, and laminate flooring throughout. Functional floorplan makes it feel more like a house than a condo! Large private terrace, great for entertaining! Extras include: 2 parking spots (potential rental income), Owned Hot water Tank ($ in savings), Shopping/Dining/Transit at doorstep! Rarely offered unit in well maintained complex!!! Incredibly low maintenance fees for size and location! First Time Buyers, don't miss out on this amazing opportunity to enter the market at a competitively low price. OFFERS ANYTIME!! **** EXTRAS **** HWT owned. Low maintenance fees/utility costs! (id:51158)
Property Details
| MLS® Number | E8257888 |
| Property Type | Single Family |
| Community Name | Kennedy Park |
| Amenities Near By | Park, Public Transit, Schools |
| Parking Space Total | 2 |
About #26 -593 Kennedy Rd, Toronto, Ontario
This For sale Property is located at #26 -593 Kennedy Rd Single Family Row / Townhouse set in the community of Kennedy Park, in the City of Toronto. Nearby amenities include - Park, Public Transit, Schools Single Family has a total of 3 bedroom(s), and a total of 2 bath(s) . #26 -593 Kennedy Rd has Forced air heating and Central air conditioning. This house features a Fireplace.
The Main level includes the Living Room, Dining Room, Kitchen, The Upper Level includes the Primary Bedroom, Bedroom 2, Bedroom 3, .
This Toronto Row / Townhouse's exterior is finished with Aluminum siding, Brick
The Current price for the property located at #26 -593 Kennedy Rd, Toronto is $678,888
Maintenance,
$511.56 MonthlyBuilding
| Bathroom Total | 2 |
| Bedrooms Above Ground | 3 |
| Bedrooms Total | 3 |
| Cooling Type | Central Air Conditioning |
| Exterior Finish | Aluminum Siding, Brick |
| Heating Fuel | Natural Gas |
| Heating Type | Forced Air |
| Type | Row / Townhouse |
Land
| Acreage | No |
| Land Amenities | Park, Public Transit, Schools |
Rooms
| Level | Type | Length | Width | Dimensions |
|---|---|---|---|---|
| Main Level | Living Room | 5.15 m | 3.75 m | 5.15 m x 3.75 m |
| Main Level | Dining Room | 5.15 m | 3.75 m | 5.15 m x 3.75 m |
| Main Level | Kitchen | 3.66 m | 3.2 m | 3.66 m x 3.2 m |
| Upper Level | Primary Bedroom | 3.66 m | 2.87 m | 3.66 m x 2.87 m |
| Upper Level | Bedroom 2 | 3.11 m | 2.62 m | 3.11 m x 2.62 m |
| Upper Level | Bedroom 3 | 2.44 m | 2.74 m | 2.44 m x 2.74 m |
https://www.realtor.ca/real-estate/26782850/26-593-kennedy-rd-toronto-kennedy-park
Interested?
Get More info About:#26 -593 Kennedy Rd Toronto, Mls# E8257888























