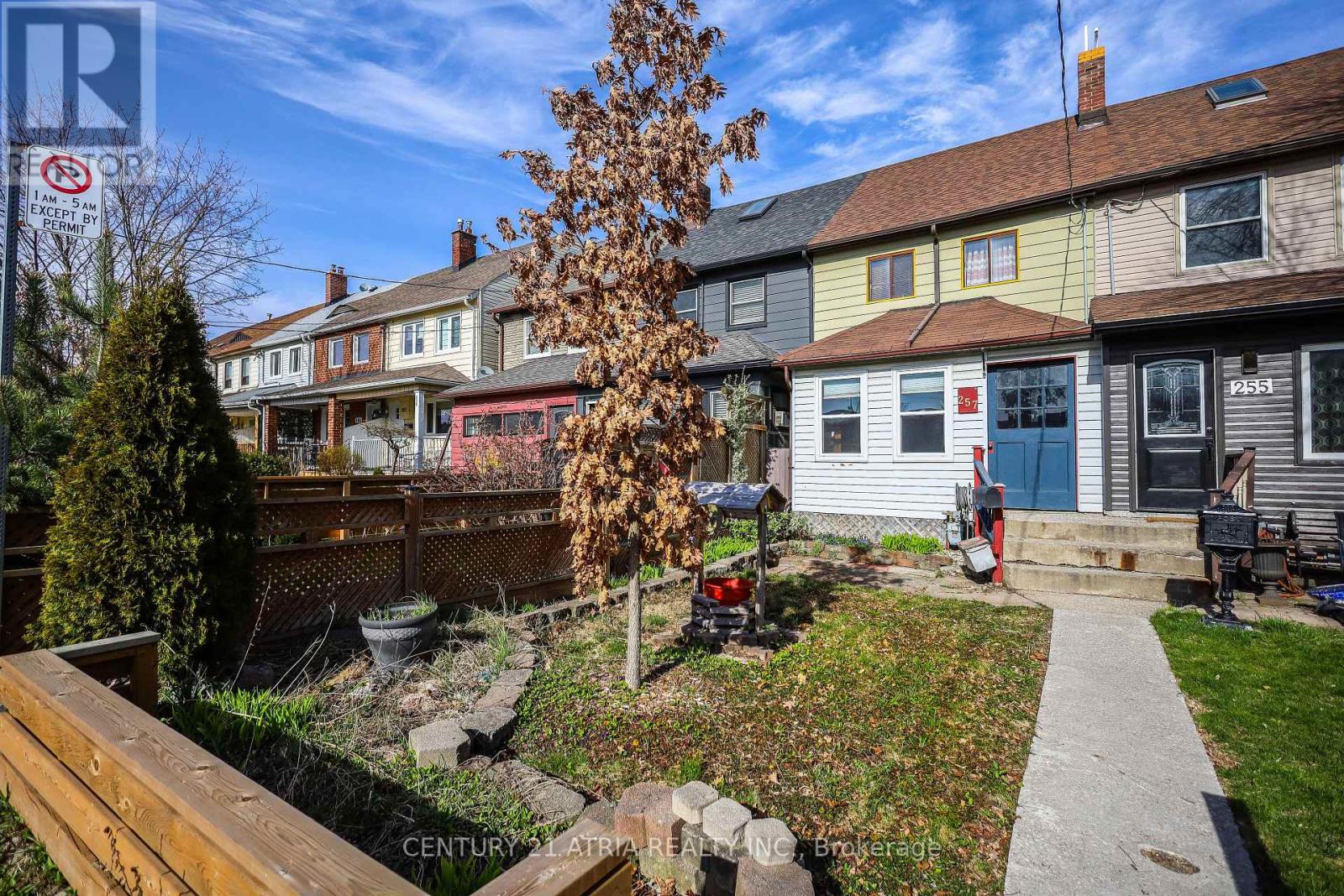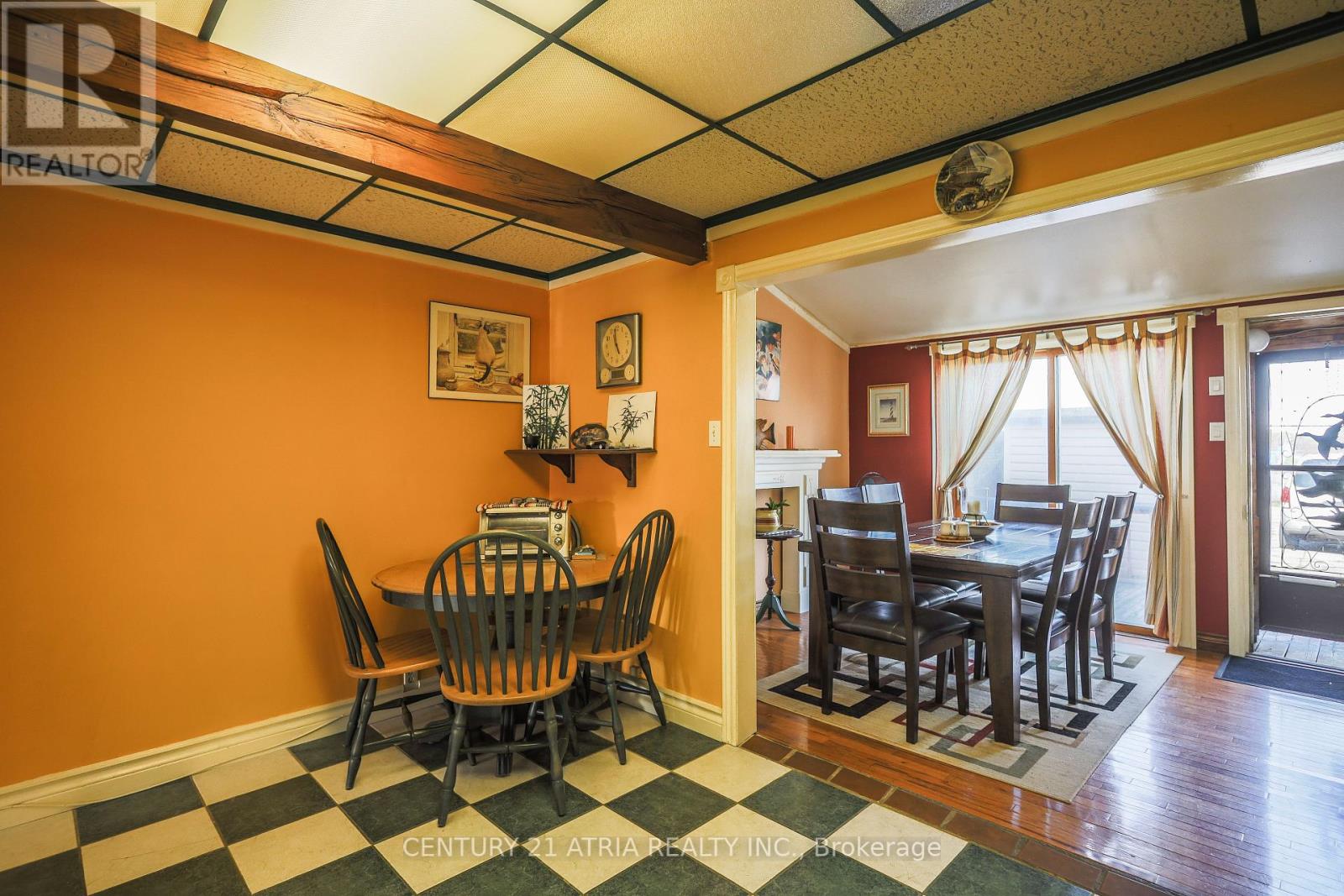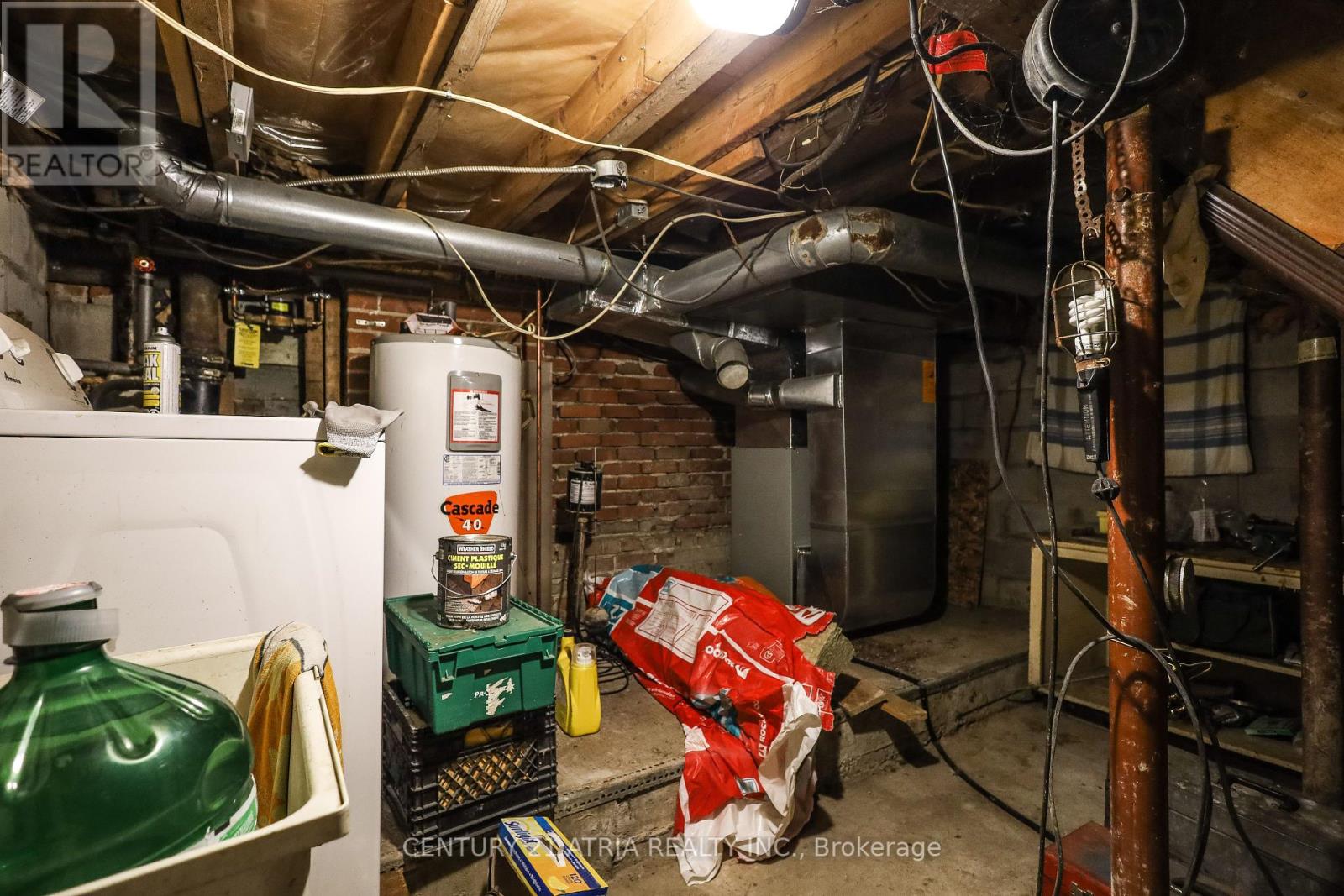257 Sixth St W Toronto, Ontario M8V 3A8
MLS# W8237906 - Buy this house, and I'll buy Yours*
$724,999
This Quiet Family-Oriented Neighbourhood Located In South Etobicoke, Steps Away From TTC (1 Bus To Subway), Humber College, Police College, Go Transit, Highways, Schools, Shops, Restaurants, Bike Trails, Lake. With Main Floor 2-Piece Bath, 2nd Floor 4 Piece Bath, 2nd Floor Primary Bedroom, Large Rear Backyard With Small Deck Patio and 3 parking spots. Freehold! *No Condo Fees* **** EXTRAS **** Existing Appliances: Fridge, Electric Stove, Washer, Dryer, Deep Freezer, Gas Furnace, (id:51158)
Property Details
| MLS® Number | W8237906 |
| Property Type | Single Family |
| Community Name | New Toronto |
| Amenities Near By | Hospital, Park, Public Transit, Schools |
| Features | Lane |
| Parking Space Total | 3 |
About 257 Sixth St W, Toronto, Ontario
This For sale Property is located at 257 Sixth St W is a Attached Single Family Row / Townhouse set in the community of New Toronto, in the City of Toronto. Nearby amenities include - Hospital, Park, Public Transit, Schools. This Attached Single Family has a total of 3 bedroom(s), and a total of 2 bath(s) . 257 Sixth St W has Forced air heating . This house features a Fireplace.
The Second level includes the Primary Bedroom, Bedroom, Bedroom 2, The Basement includes the Utility Room, The Main level includes the Living Room, Kitchen, Foyer, Office, Dining Room, The Basement is Unfinished.
This Toronto Row / Townhouse's exterior is finished with Vinyl siding
The Current price for the property located at 257 Sixth St W, Toronto is $724,999 and was listed on MLS on :2024-04-24 17:33:56
Building
| Bathroom Total | 2 |
| Bedrooms Above Ground | 3 |
| Bedrooms Total | 3 |
| Basement Development | Unfinished |
| Basement Type | Partial (unfinished) |
| Construction Style Attachment | Attached |
| Exterior Finish | Vinyl Siding |
| Heating Fuel | Natural Gas |
| Heating Type | Forced Air |
| Stories Total | 2 |
| Type | Row / Townhouse |
Land
| Acreage | No |
| Land Amenities | Hospital, Park, Public Transit, Schools |
| Size Irregular | 16 X 118 Ft |
| Size Total Text | 16 X 118 Ft |
| Surface Water | Lake/pond |
Rooms
| Level | Type | Length | Width | Dimensions |
|---|---|---|---|---|
| Second Level | Primary Bedroom | 3.14 m | 3.09 m | 3.14 m x 3.09 m |
| Second Level | Bedroom | 2.53 m | 3.76 m | 2.53 m x 3.76 m |
| Second Level | Bedroom 2 | 2.53 m | 2.35 m | 2.53 m x 2.35 m |
| Basement | Utility Room | 4.5 m | 4.1 m | 4.5 m x 4.1 m |
| Main Level | Living Room | 3.73 m | 3.5 m | 3.73 m x 3.5 m |
| Main Level | Kitchen | 3.27 m | 4.7 m | 3.27 m x 4.7 m |
| Main Level | Foyer | 4.57 m | 1.22 m | 4.57 m x 1.22 m |
| Main Level | Office | 2.66 m | 2.08 m | 2.66 m x 2.08 m |
| Main Level | Dining Room | 3.05 m | 4.27 m | 3.05 m x 4.27 m |
Utilities
| Sewer | Installed |
| Electricity | Installed |
| Cable | Installed |
https://www.realtor.ca/real-estate/26757014/257-sixth-st-w-toronto-new-toronto
Interested?
Get More info About:257 Sixth St W Toronto, Mls# W8237906

















