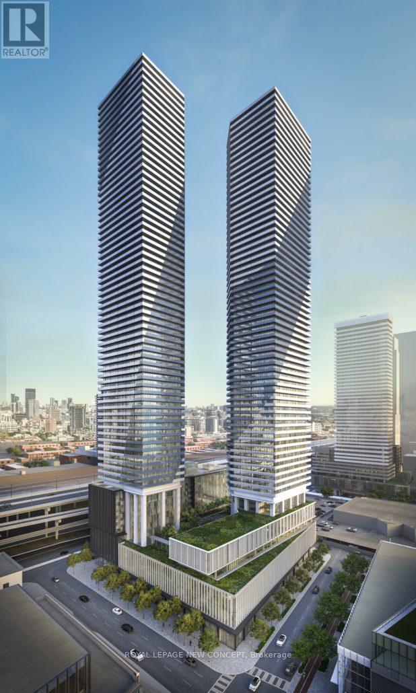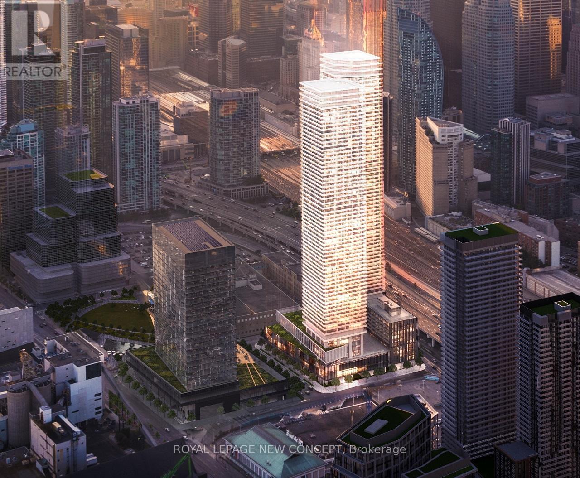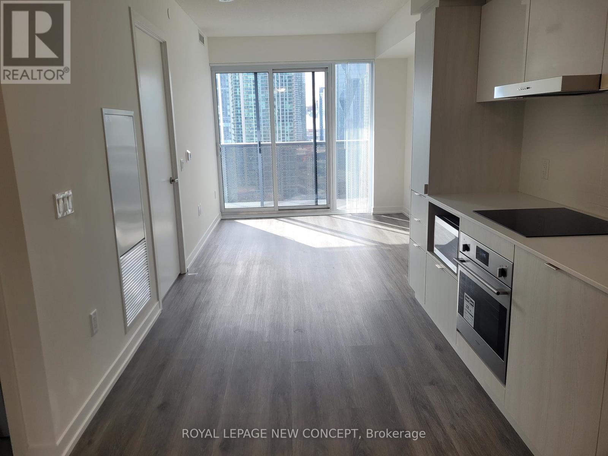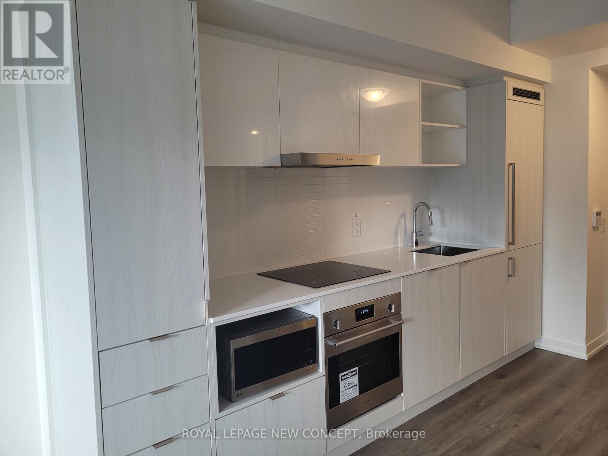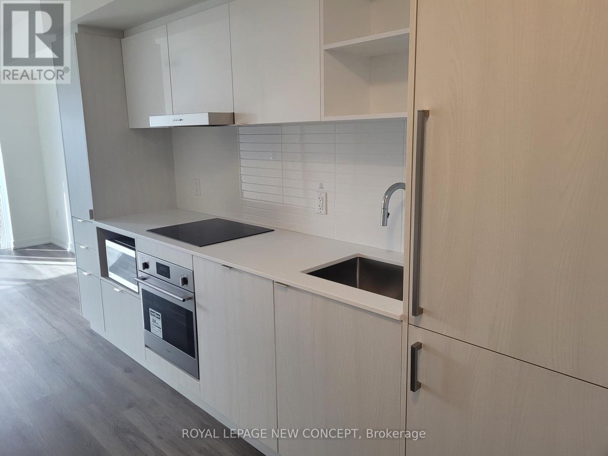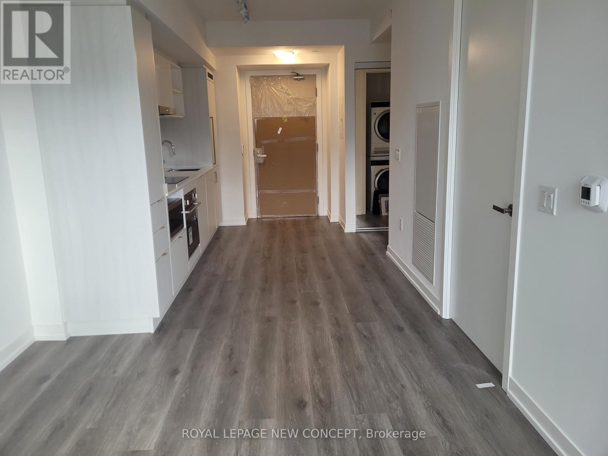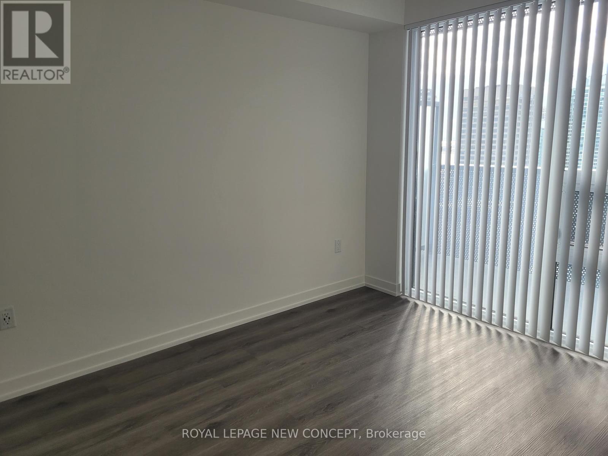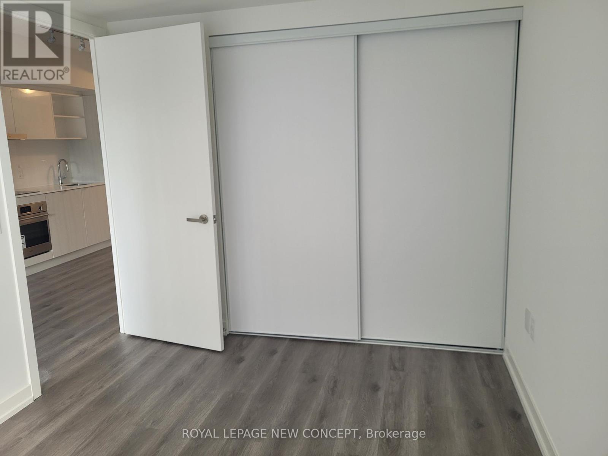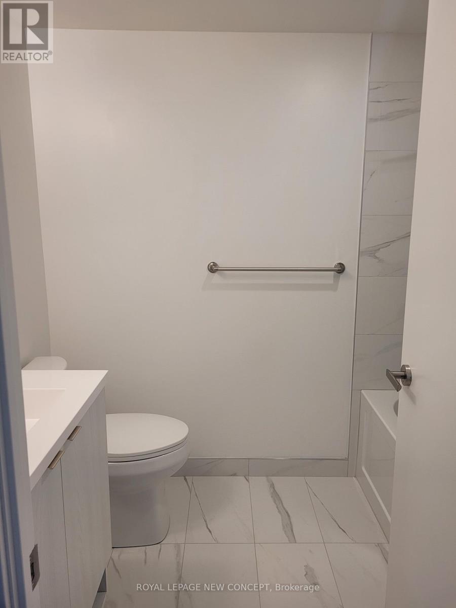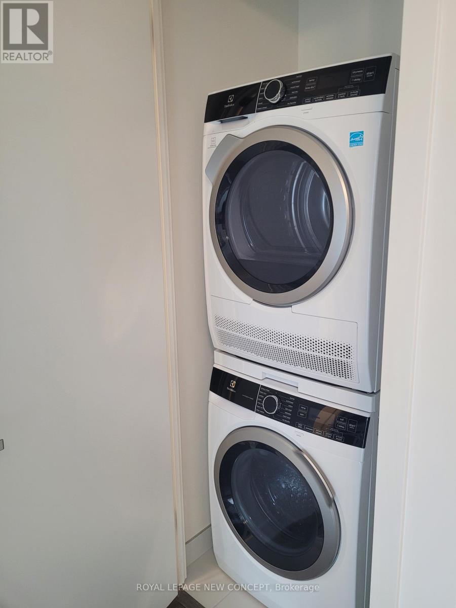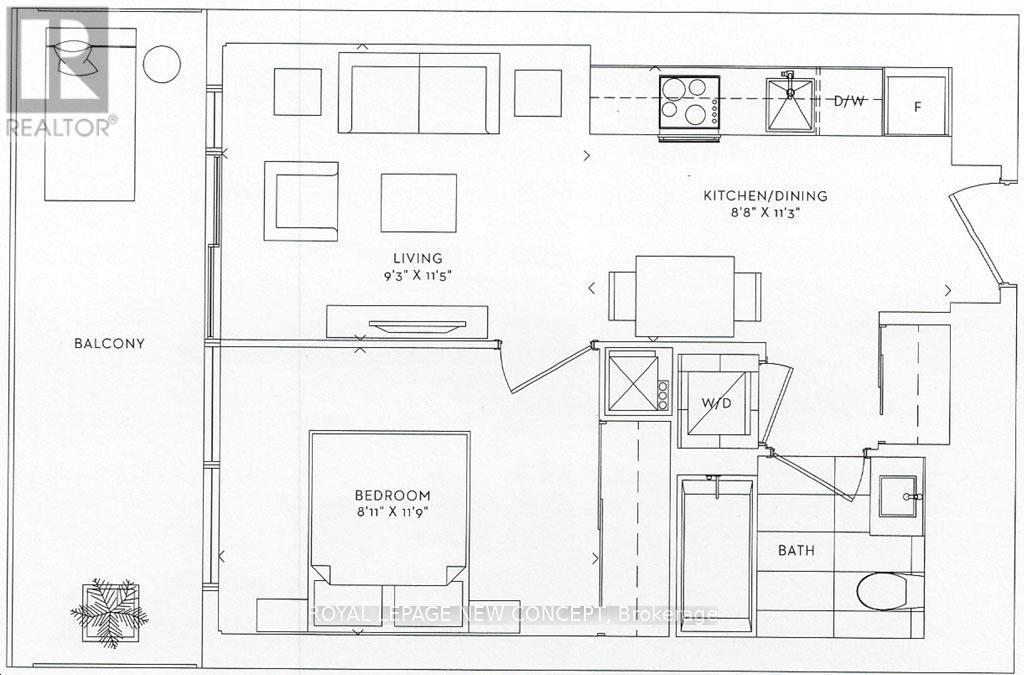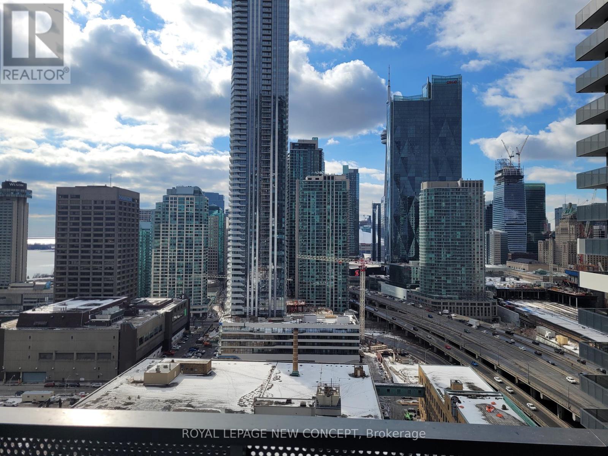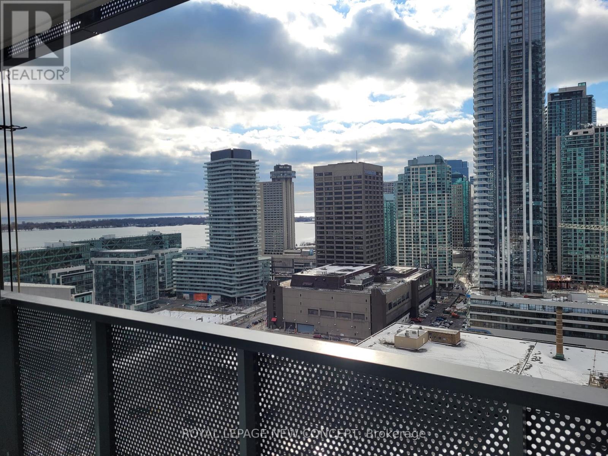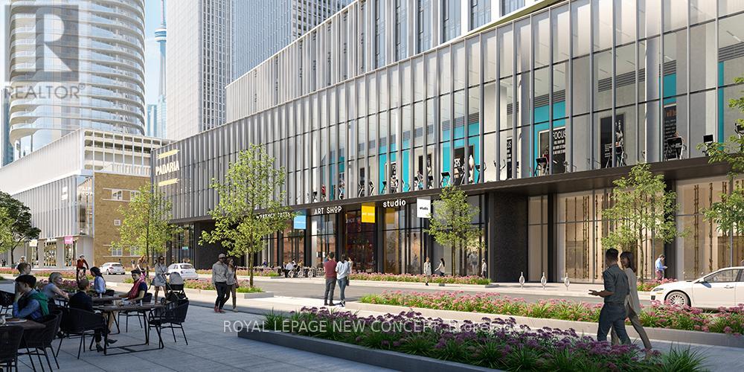#2512 -138 Downes St Toronto, Ontario M5E 0E4
MLS# C8249250 - Buy this house, and I'll buy Yours*
$729,000Maintenance,
$403.97 Monthly
Maintenance,
$403.97 MonthlyLuxury Living In The Brand New Sugar Wharf Condos East Tower by Menkes. Large Balcony W/Beautiful City View. 9Ft Ceilings With Floor To Ceiling Windows, Laminate Throughout, Open Concept Kitchen With High-End. Amenities; Games lounge, Co-Work/Meeting Rooms, Party Room With Kitchen & Bar, Hammock Lounge, Studio, Lego Rooms, Theatre Rooms, Music Room, Aerobics Studio, Spinning Room, Basketball Court, 24Hr Concierge. Just Steps To Sugar Beach, Farm Boy & LCBO, Loblaws, St Lawrence Market, George Brown College, And More. Quick And Easy Access To Union Subway Station & Financial District , GO Transit, Street Cars Running 24/7. **** EXTRAS **** S/S Appliances(Fridge, Oven, Stove, Dishwasher & Microwave), Washer & Dryer. All Window Coverings & All Existing Light Fixtures. (id:51158)
Property Details
| MLS® Number | C8249250 |
| Property Type | Single Family |
| Community Name | Waterfront Communities C8 |
| Features | Balcony |
About #2512 -138 Downes St, Toronto, Ontario
This For sale Property is located at #2512 -138 Downes St Single Family Apartment set in the community of Waterfront Communities C8, in the City of Toronto Single Family has a total of 1 bedroom(s), and a total of 1 bath(s) . #2512 -138 Downes St has Forced air heating and Central air conditioning. This house features a Fireplace.
The Flat includes the Living Room, Dining Room, Kitchen, Primary Bedroom, .
This Toronto Apartment's exterior is finished with Concrete
The Current price for the property located at #2512 -138 Downes St, Toronto is $729,000
Maintenance,
$403.97 MonthlyBuilding
| Bathroom Total | 1 |
| Bedrooms Above Ground | 1 |
| Bedrooms Total | 1 |
| Cooling Type | Central Air Conditioning |
| Exterior Finish | Concrete |
| Heating Fuel | Natural Gas |
| Heating Type | Forced Air |
| Type | Apartment |
Land
| Acreage | No |
Rooms
| Level | Type | Length | Width | Dimensions |
|---|---|---|---|---|
| Flat | Living Room | 3.51 m | 2.84 m | 3.51 m x 2.84 m |
| Flat | Dining Room | 3.45 m | 2.69 m | 3.45 m x 2.69 m |
| Flat | Kitchen | Measurements not available | ||
| Flat | Primary Bedroom | 3.63 m | 2.48 m | 3.63 m x 2.48 m |
https://www.realtor.ca/real-estate/26771817/2512-138-downes-st-toronto-waterfront-communities-c8
Interested?
Get More info About:#2512 -138 Downes St Toronto, Mls# C8249250
