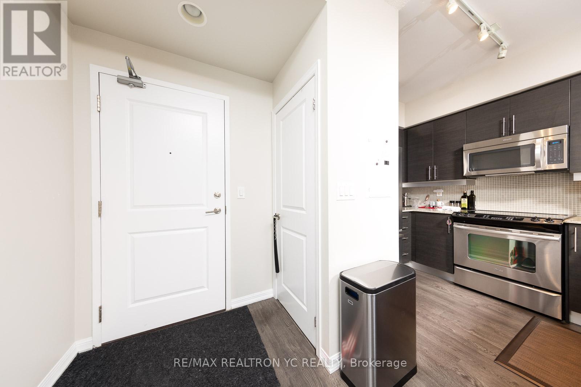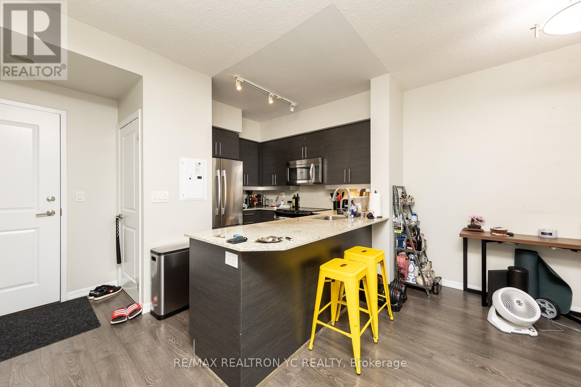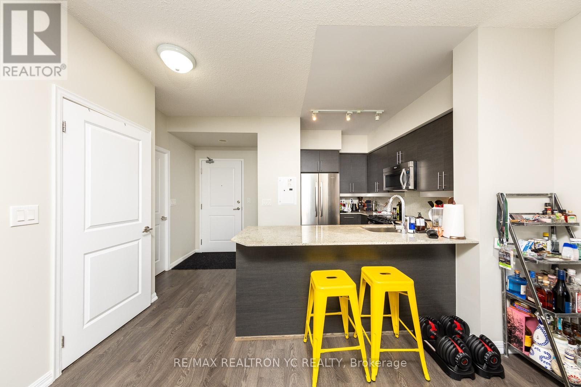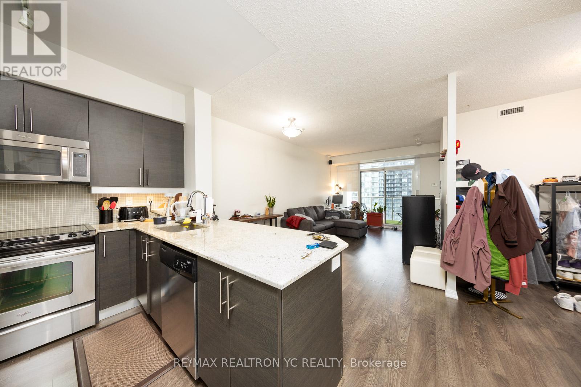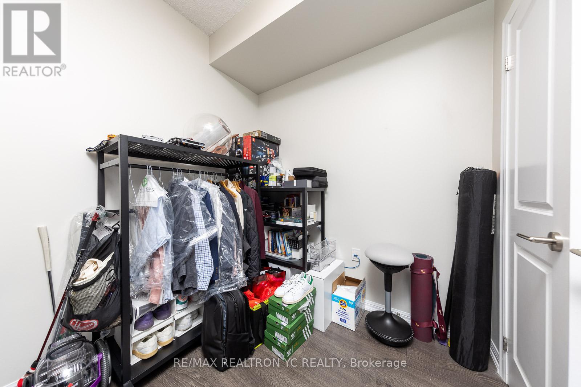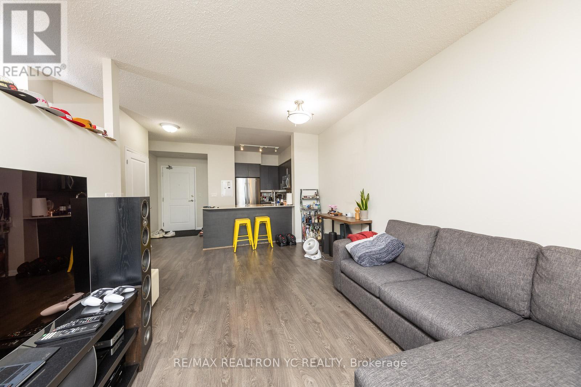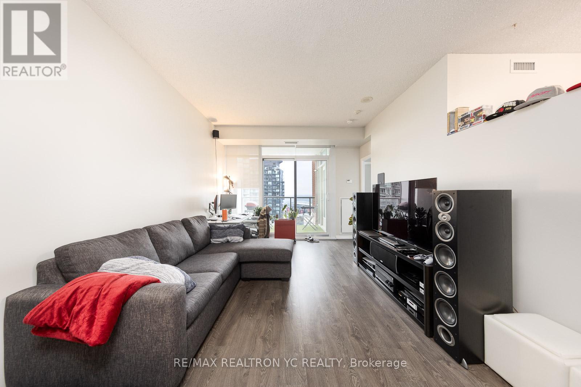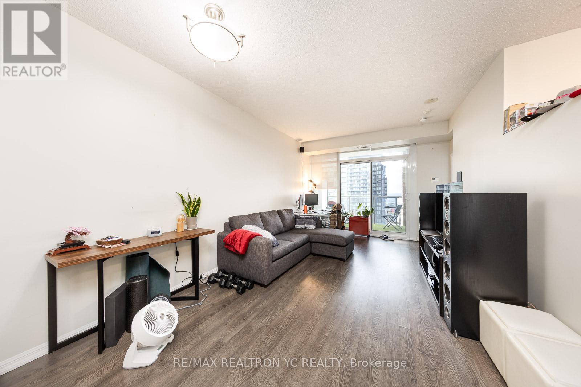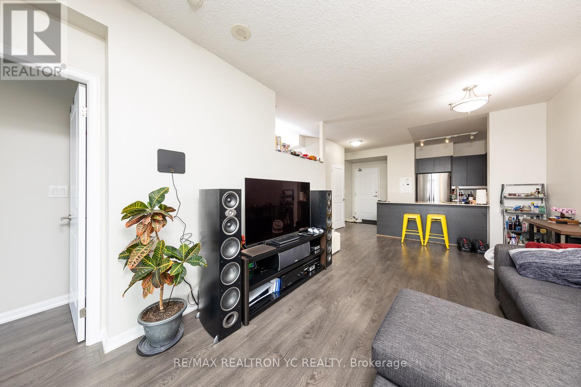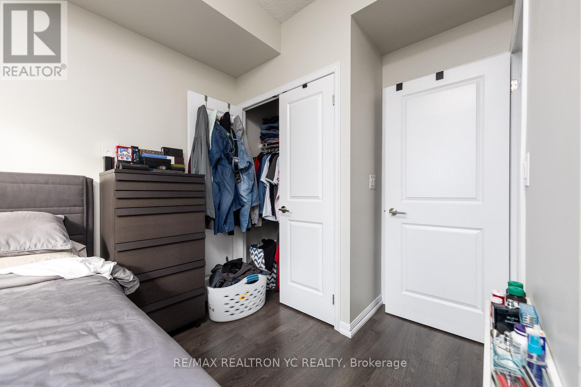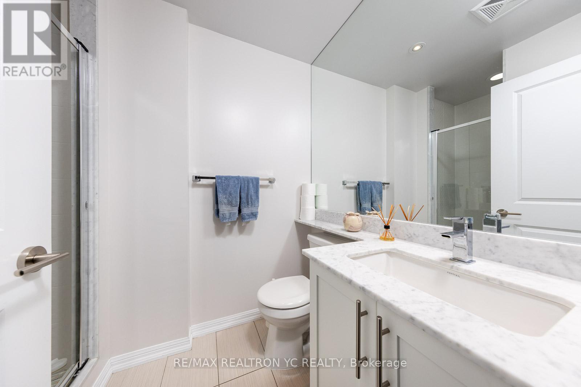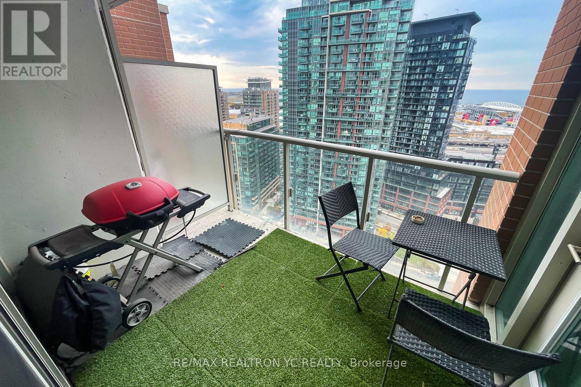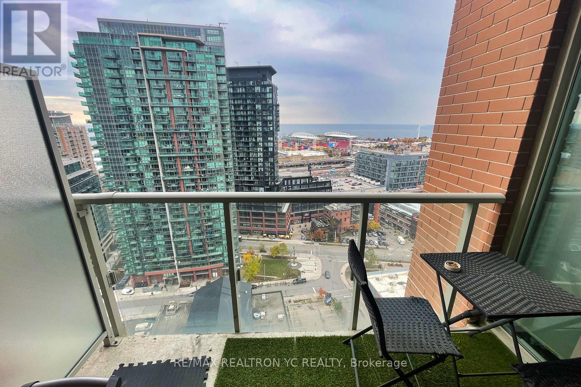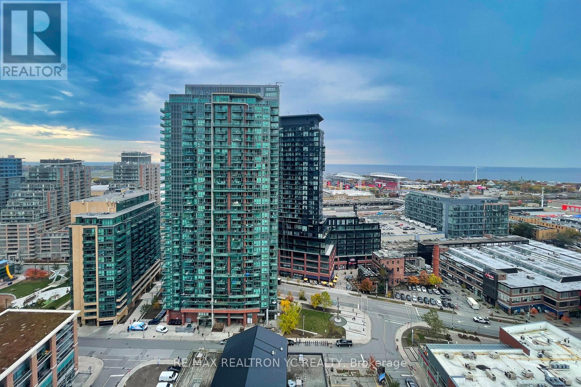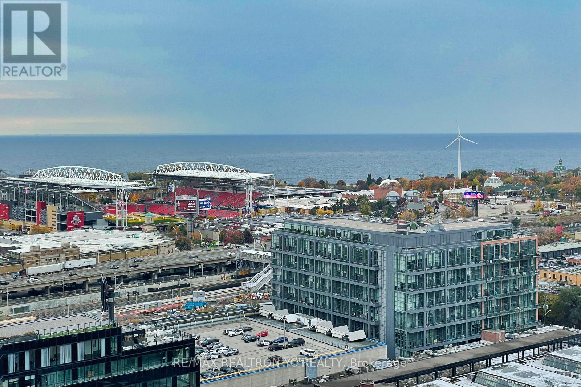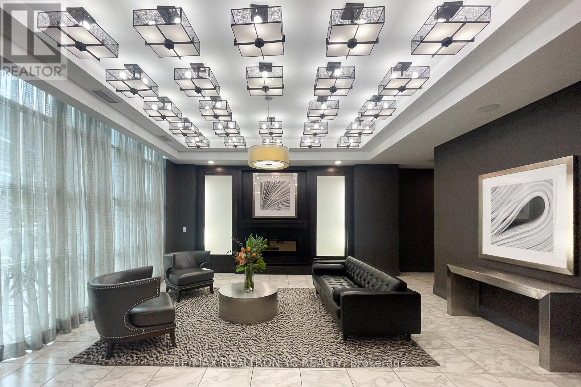#2509 -125 Western Battery Rd Toronto, Ontario M6K 3R8
MLS# C8060872 - Buy this house, and I'll buy Yours*
$739,900Maintenance,
$464.76 Monthly
Maintenance,
$464.76 MonthlyHeart Of Liberty Village! Breathtaking Unobstructed South Views With 9' Ceilings Height. Most Practical Layout For Kitchen And Den. Total 721Sq/Ft + Balcony. Laminate Floor Through-Out. Large Den can be used as 2nd Bed. Steps To Restaurants, Shops, Grocery (Metro), Transit And King West Neighbourhood. ** New Bridge just built in front of the building, easy access to King St. ** One Parking and One Locker Included ** Very Low Maintenance Fee **** EXTRAS **** Existing Electrical Light Fixtures, Existing Custom Window Coverings, Existing Stainless Steel Appliances & Front- Loading Washer & Dryer, One Parking & One Locker. (id:51158)
Property Details
| MLS® Number | C8060872 |
| Property Type | Single Family |
| Community Name | Niagara |
| Features | Balcony |
| Parking Space Total | 1 |
About #2509 -125 Western Battery Rd, Toronto, Ontario
This For sale Property is located at #2509 -125 Western Battery Rd Single Family Apartment set in the community of Niagara, in the City of Toronto Single Family has a total of 2 bedroom(s), and a total of 2 bath(s) . #2509 -125 Western Battery Rd has Forced air heating and Central air conditioning. This house features a Fireplace.
The Main level includes the Living Room, Dining Room, Kitchen, Primary Bedroom, Den, .
This Toronto Apartment's exterior is finished with Concrete
The Current price for the property located at #2509 -125 Western Battery Rd, Toronto is $739,900
Maintenance,
$464.76 MonthlyBuilding
| Bathroom Total | 2 |
| Bedrooms Above Ground | 1 |
| Bedrooms Below Ground | 1 |
| Bedrooms Total | 2 |
| Amenities | Storage - Locker |
| Cooling Type | Central Air Conditioning |
| Exterior Finish | Concrete |
| Heating Fuel | Natural Gas |
| Heating Type | Forced Air |
| Type | Apartment |
Land
| Acreage | No |
Rooms
| Level | Type | Length | Width | Dimensions |
|---|---|---|---|---|
| Main Level | Living Room | 6.05 m | 3.34 m | 6.05 m x 3.34 m |
| Main Level | Dining Room | 6.05 m | 3.34 m | 6.05 m x 3.34 m |
| Main Level | Kitchen | 3.1 m | 2.76 m | 3.1 m x 2.76 m |
| Main Level | Primary Bedroom | 3.28 m | 2.83 m | 3.28 m x 2.83 m |
| Main Level | Den | 2.55 m | 2.25 m | 2.55 m x 2.25 m |
https://www.realtor.ca/real-estate/26504183/2509-125-western-battery-rd-toronto-niagara
Interested?
Get More info About:#2509 -125 Western Battery Rd Toronto, Mls# C8060872

