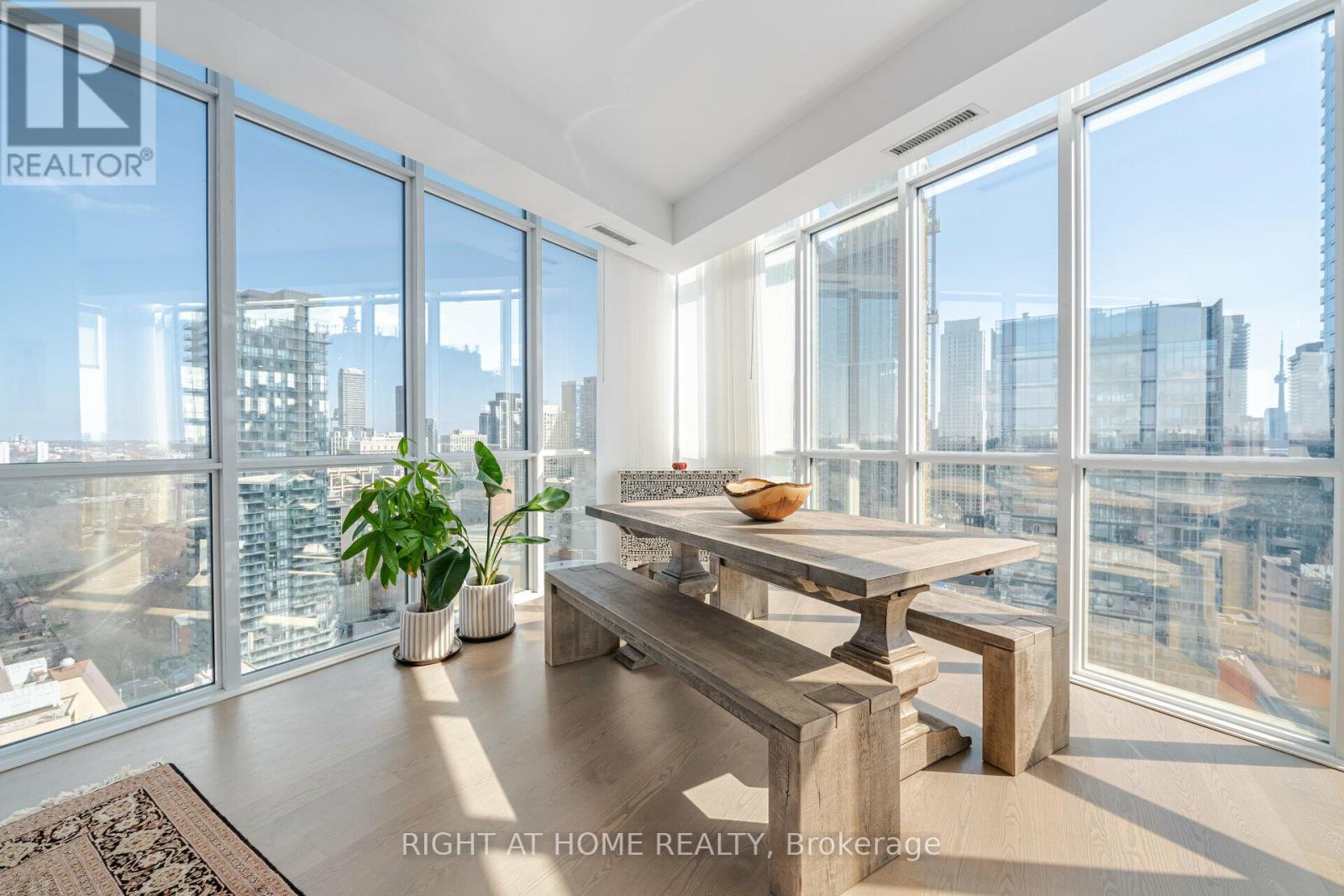#2507 -32 Davenport Rd Toronto, Ontario M5R 0B5
MLS# C8229572 - Buy this house, and I'll buy Yours*
$1,850,000Maintenance,
$1,469.94 Monthly
Maintenance,
$1,469.94 MonthlyThis Luxurious Yorkville Condo Offers A Truly Exquisite Living Experience!!! Formally A 2+1, This Split 2 Bedroom Exudes Elegance And Sophistication!!! $$$ Spent On upgrades!!! Extensively Renovated To a 2 bedroom With The Den Converted To A Truly Stunning Entertainer's Kitchen!!! Top Of The Line S/S Appliances, Quartz C/T's And Backsplash!!! Engineered Hardwood Floors Throughout!!!An Open-Concept Layout That Seamlessly Integrates Lvg And Dng, Creating a Simply Impeccable Space For Relaxation And Entertainment And Sophisticated Urban Living!!!. Floor-To-Ceiling Windows Provide Panoramic South, East & West Views While Offering Breathtaking Vistas Of The Surrounding Cityscape!!! Steps To All Amenities, Trendy Yorkville Shops, Fine Dining And TTC. (Please See Attached Full List Of Upgrades). (id:51158)
Property Details
| MLS® Number | C8229572 |
| Property Type | Single Family |
| Community Name | Annex |
| Features | Balcony |
| Parking Space Total | 2 |
About #2507 -32 Davenport Rd, Toronto, Ontario
This For sale Property is located at #2507 -32 Davenport Rd Single Family Apartment set in the community of Annex, in the City of Toronto Single Family has a total of 2 bedroom(s), and a total of 2 bath(s) . #2507 -32 Davenport Rd has Forced air heating and Central air conditioning. This house features a Fireplace.
The Main level includes the Living Room, Dining Room, Kitchen, Primary Bedroom, Bedroom 2, .
This Toronto Apartment's exterior is finished with Brick, Concrete. Also included on the property is a Visitor Parking
The Current price for the property located at #2507 -32 Davenport Rd, Toronto is $1,850,000
Maintenance,
$1,469.94 MonthlyBuilding
| Bathroom Total | 2 |
| Bedrooms Above Ground | 2 |
| Bedrooms Total | 2 |
| Amenities | Storage - Locker, Security/concierge, Party Room, Visitor Parking, Exercise Centre |
| Cooling Type | Central Air Conditioning |
| Exterior Finish | Brick, Concrete |
| Heating Fuel | Natural Gas |
| Heating Type | Forced Air |
| Type | Apartment |
Parking
| Visitor Parking |
Land
| Acreage | No |
Rooms
| Level | Type | Length | Width | Dimensions |
|---|---|---|---|---|
| Main Level | Living Room | 3.81 m | 3.61 m | 3.81 m x 3.61 m |
| Main Level | Dining Room | 3.81 m | 3.61 m | 3.81 m x 3.61 m |
| Main Level | Kitchen | 3.65 m | 3.5 m | 3.65 m x 3.5 m |
| Main Level | Primary Bedroom | 4.21 m | 3.62 m | 4.21 m x 3.62 m |
| Main Level | Bedroom 2 | 3.6 m | 3.07 m | 3.6 m x 3.07 m |
https://www.realtor.ca/real-estate/26745052/2507-32-davenport-rd-toronto-annex
Interested?
Get More info About:#2507 -32 Davenport Rd Toronto, Mls# C8229572




































