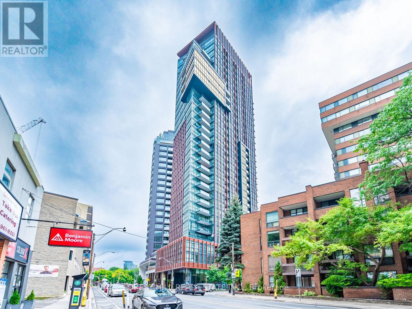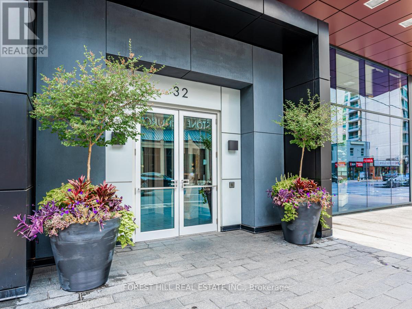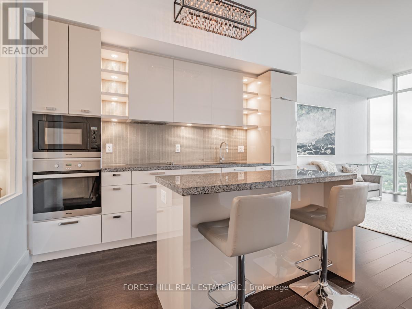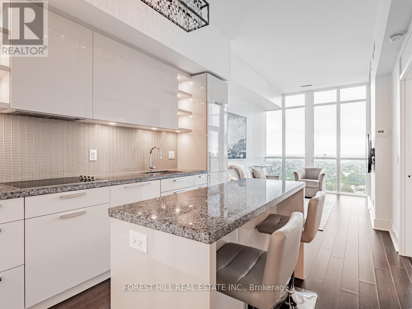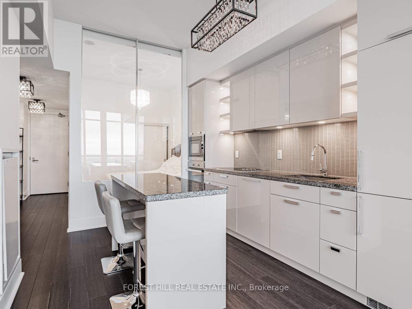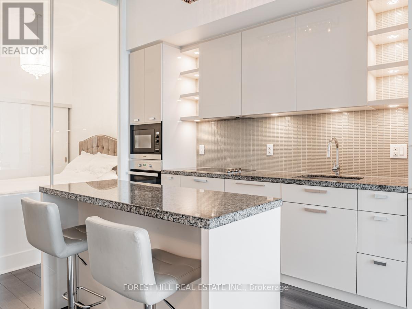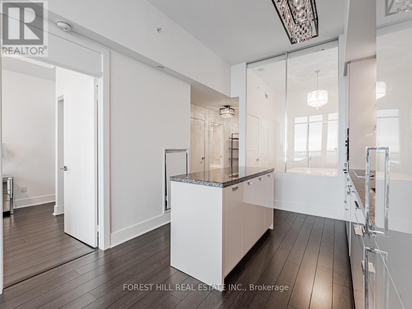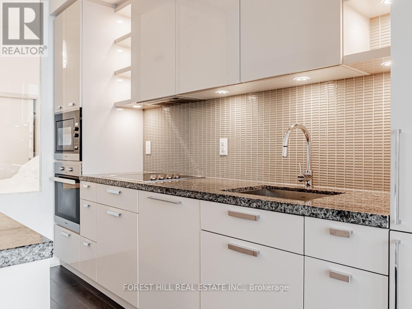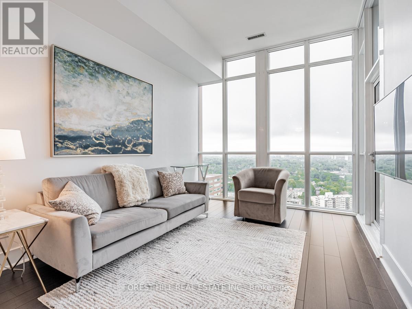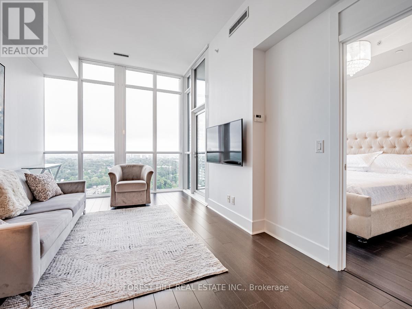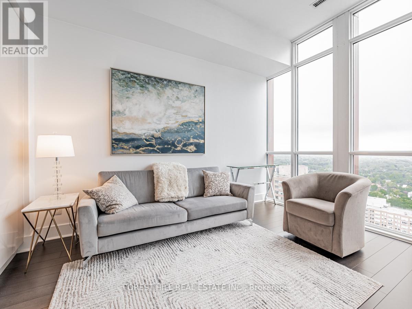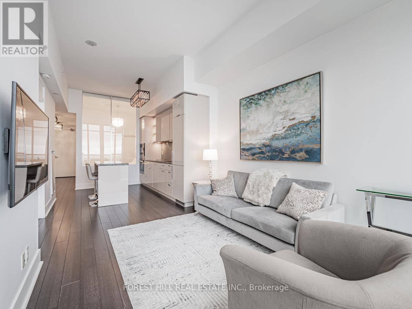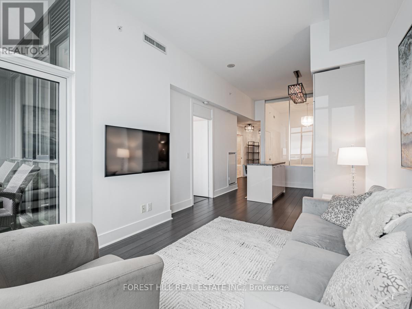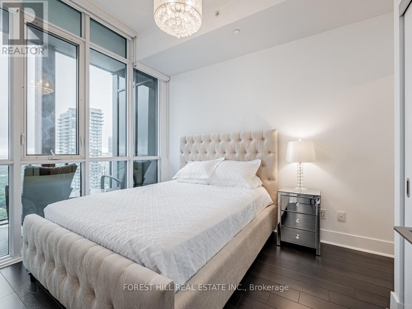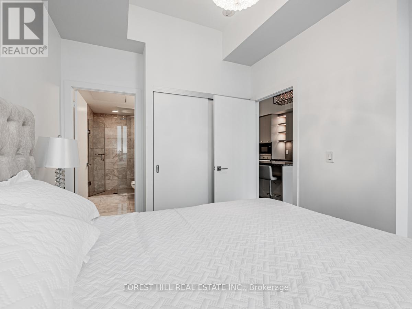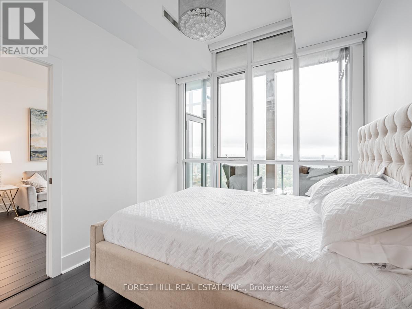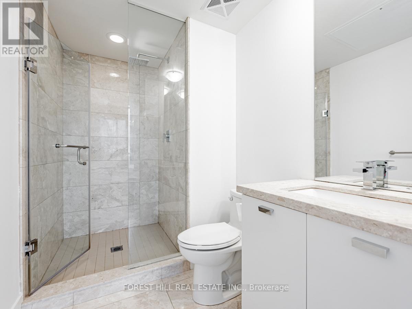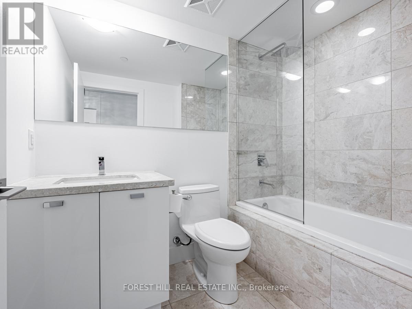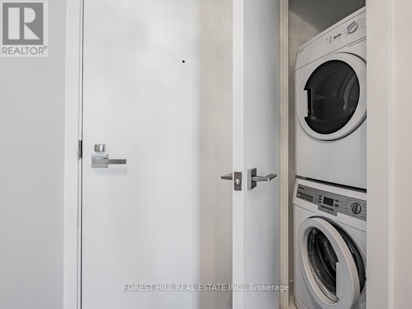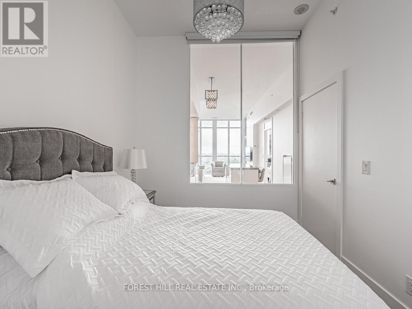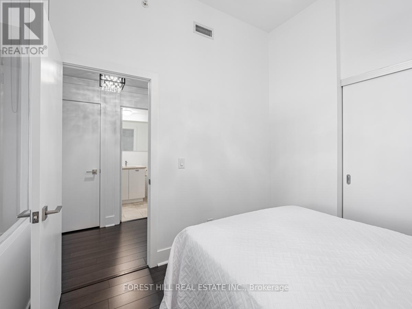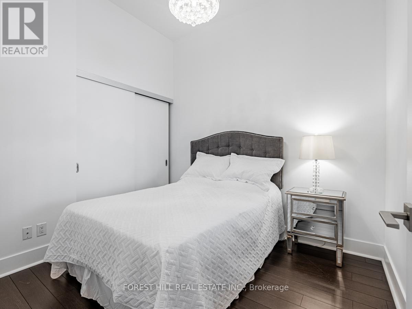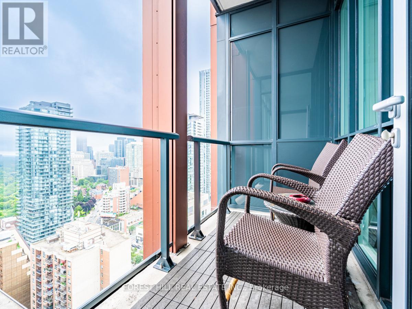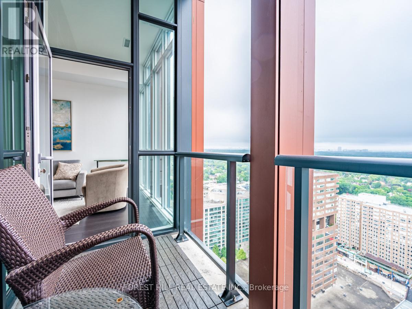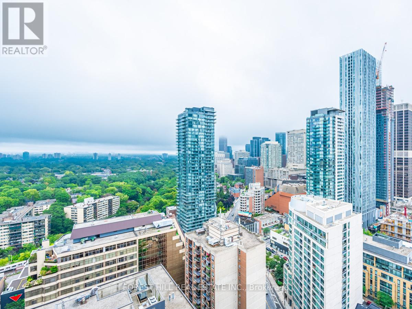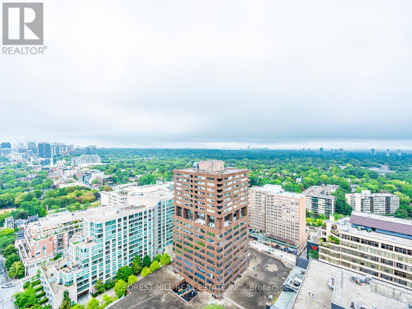#2505 -32 Davenport Rd Toronto, Ontario M5R 0B5
MLS# C8121940 - Buy this house, and I'll buy Yours*
$999,900Maintenance,
$801.62 Monthly
Maintenance,
$801.62 MonthlyOne of Yorkville's finest residences. Breathtaking east-facing views from the 25th floor. 2 bedrooms & 2 bathrooms, 10ft smooth ceilings with elegant light fixtures and roller blinds. Includes one parking spot and one storage locker. Luxury amenities: elegant lobby, 24hr conc., exercise + yoga rooms, indoor hot tub, steam rooms, large rooftop oasis with bbq area (5th flr) party roon with billiards, dining/board room. Steps to boutique shopping, cafes & restaurants, entertainment, ttc + more. **** EXTRAS **** Fully equipped kitchen (Miele appliances), tiled balcony, stacked laundry. Price includes existing furniture. Exclusive access to all amenities, 24/7 concierge, party room, terrace, hot tub, gym and much more. (id:51158)
Property Details
| MLS® Number | C8121940 |
| Property Type | Single Family |
| Community Name | Annex |
| Features | Balcony |
| Parking Space Total | 1 |
About #2505 -32 Davenport Rd, Toronto, Ontario
This For sale Property is located at #2505 -32 Davenport Rd Single Family Apartment set in the community of Annex, in the City of Toronto Single Family has a total of 2 bedroom(s), and a total of 2 bath(s) . #2505 -32 Davenport Rd has Heat Pump heating and Central air conditioning. This house features a Fireplace.
The Flat includes the Living Room, Dining Room, Kitchen, Primary Bedroom, Bedroom 2, Foyer, .
This Toronto Apartment's exterior is finished with Concrete
The Current price for the property located at #2505 -32 Davenport Rd, Toronto is $999,900
Maintenance,
$801.62 MonthlyBuilding
| Bathroom Total | 2 |
| Bedrooms Above Ground | 2 |
| Bedrooms Total | 2 |
| Amenities | Storage - Locker |
| Cooling Type | Central Air Conditioning |
| Exterior Finish | Concrete |
| Heating Fuel | Electric |
| Heating Type | Heat Pump |
| Type | Apartment |
Land
| Acreage | No |
Rooms
| Level | Type | Length | Width | Dimensions |
|---|---|---|---|---|
| Flat | Living Room | 3.96 m | 3.1 m | 3.96 m x 3.1 m |
| Flat | Dining Room | 3.68 m | 2.1 m | 3.68 m x 2.1 m |
| Flat | Kitchen | 3.68 m | 2.1 m | 3.68 m x 2.1 m |
| Flat | Primary Bedroom | 3.05 m | 2.74 m | 3.05 m x 2.74 m |
| Flat | Bedroom 2 | 3.05 m | 2.74 m | 3.05 m x 2.74 m |
| Flat | Foyer | 5.06 m | 1.4 m | 5.06 m x 1.4 m |
https://www.realtor.ca/real-estate/26593202/2505-32-davenport-rd-toronto-annex
Interested?
Get More info About:#2505 -32 Davenport Rd Toronto, Mls# C8121940
