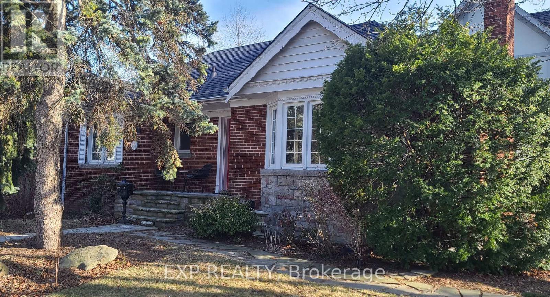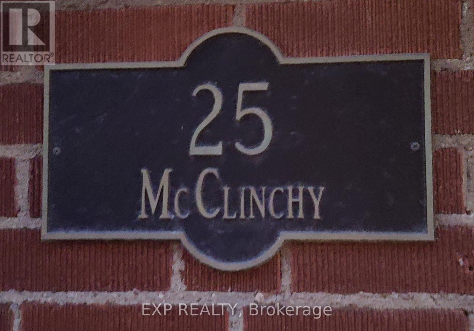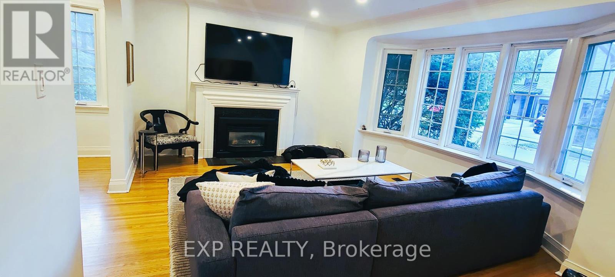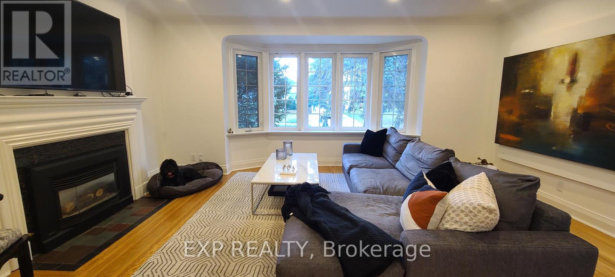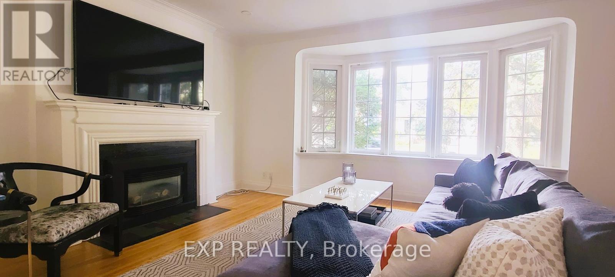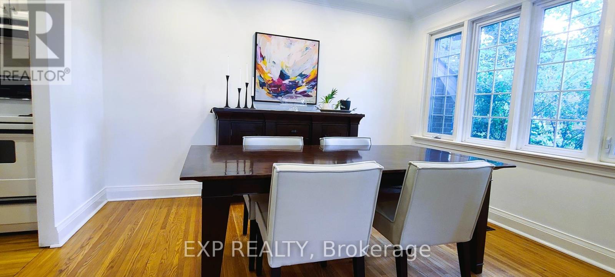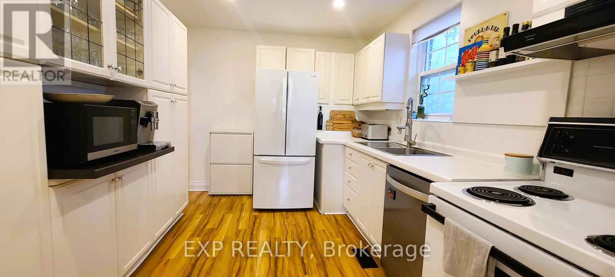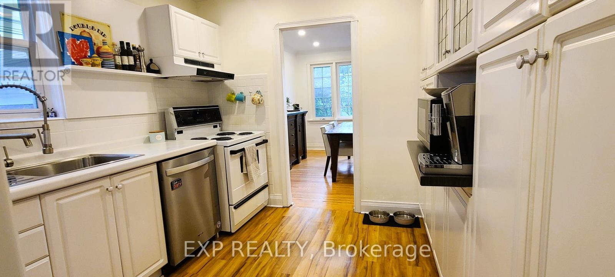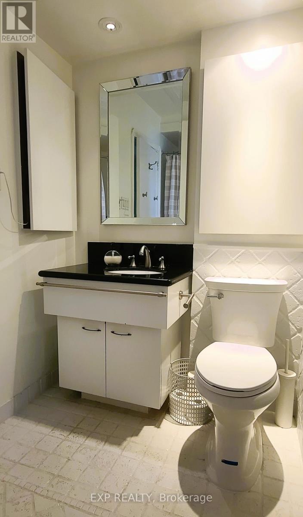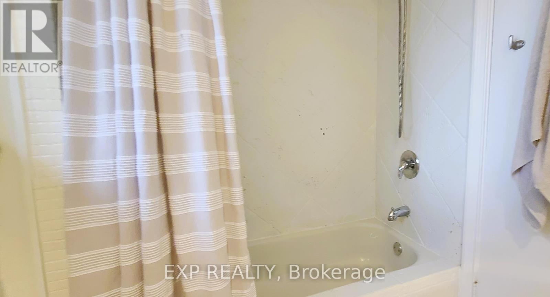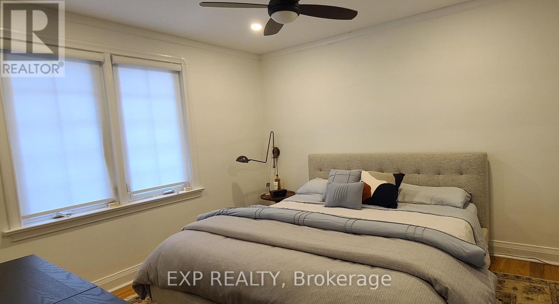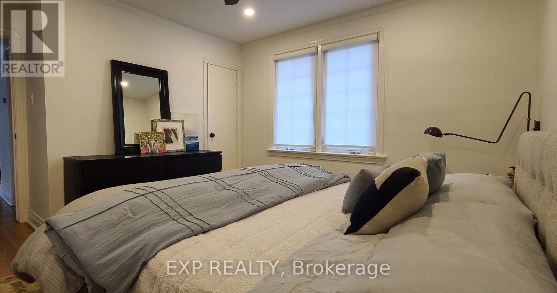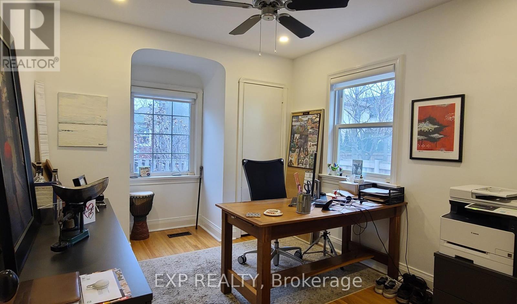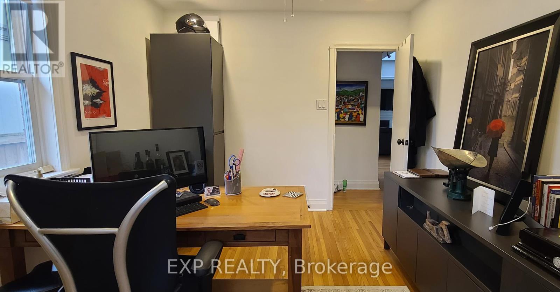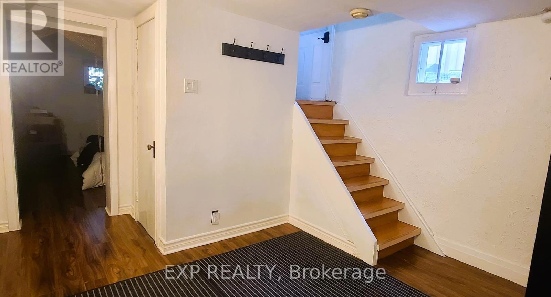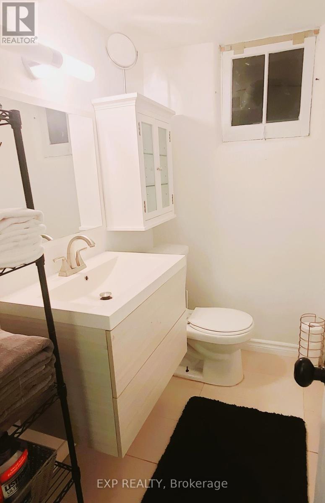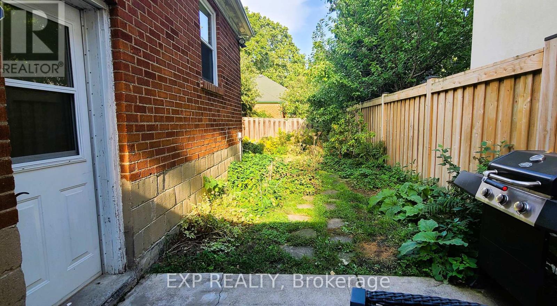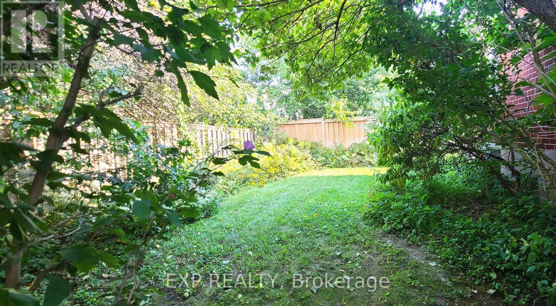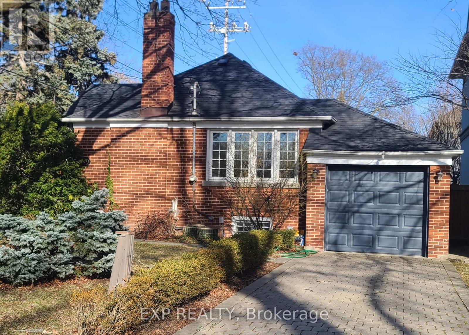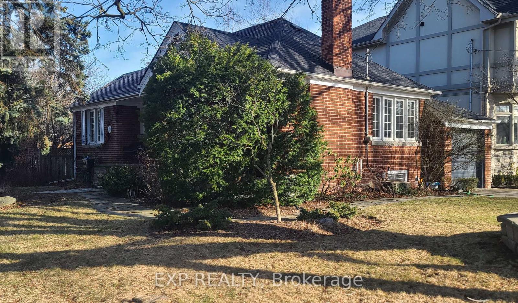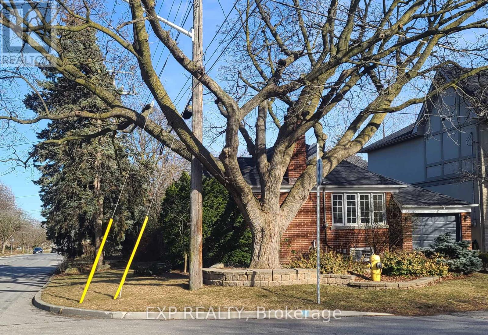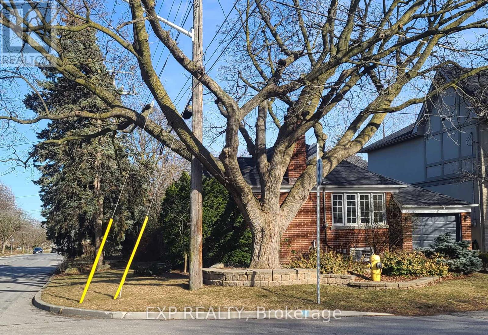25 Mcclinchy Ave Toronto, Ontario M8X 2H9
MLS# W8120654 - Buy this house, and I'll buy Yours*
$1,689,000
Welcome home to the Kingsway, Nestled among a park like setting, surrounded by mature trees, in family friendly neighbourhood, This Sun filled home comes with beautiful picture windows that provide sunshine all day, Large principal rooms, a finished basement and a private backyard Oasis, move in or build new, the possibilities are endless. **** EXTRAS **** 3 min walk to bus, 12 min walk to Royal York Subway Station, Bloor St. Shops & restaurants, walking distance to Lambton-Kingsway Junior Middle School Our Lady Of Sorrows & Kingsway College, (id:51158)
Property Details
| MLS® Number | W8120654 |
| Property Type | Single Family |
| Community Name | Kingsway South |
| Parking Space Total | 3 |
About 25 Mcclinchy Ave, Toronto, Ontario
This For sale Property is located at 25 Mcclinchy Ave is a Detached Single Family House Bungalow set in the community of Kingsway South, in the City of Toronto. This Detached Single Family has a total of 2 bedroom(s), and a total of 2 bath(s) . 25 Mcclinchy Ave has Forced air heating and Central air conditioning. This house features a Fireplace.
The Basement includes the Family Room, Mud Room, Pantry, Laundry Room, The Main level includes the Living Room, Dining Room, Kitchen, Bedroom, Bedroom 2, The Basement is Finished.
This Toronto House's exterior is finished with Brick. Also included on the property is a Attached Garage
The Current price for the property located at 25 Mcclinchy Ave, Toronto is $1,689,000 and was listed on MLS on :2024-04-30 01:27:25
Building
| Bathroom Total | 2 |
| Bedrooms Above Ground | 2 |
| Bedrooms Total | 2 |
| Architectural Style | Bungalow |
| Basement Development | Finished |
| Basement Type | Partial (finished) |
| Construction Style Attachment | Detached |
| Cooling Type | Central Air Conditioning |
| Exterior Finish | Brick |
| Fireplace Present | Yes |
| Heating Fuel | Natural Gas |
| Heating Type | Forced Air |
| Stories Total | 1 |
| Type | House |
Parking
| Attached Garage |
Land
| Acreage | No |
| Size Irregular | 40 X 83 Ft |
| Size Total Text | 40 X 83 Ft |
Rooms
| Level | Type | Length | Width | Dimensions |
|---|---|---|---|---|
| Basement | Family Room | 6.4 m | 3.8 m | 6.4 m x 3.8 m |
| Basement | Mud Room | 3.2 m | 2.5 m | 3.2 m x 2.5 m |
| Basement | Pantry | 3.1 m | 2.4 m | 3.1 m x 2.4 m |
| Basement | Laundry Room | 2.14 m | 2.13 m | 2.14 m x 2.13 m |
| Main Level | Living Room | 5.23 m | 3.4 m | 5.23 m x 3.4 m |
| Main Level | Dining Room | 3.7 m | 3.1 m | 3.7 m x 3.1 m |
| Main Level | Kitchen | 3.7 m | 2.8 m | 3.7 m x 2.8 m |
| Main Level | Bedroom | 3.56 m | 3.42 m | 3.56 m x 3.42 m |
| Main Level | Bedroom 2 | 3.4 m | 2.9 m | 3.4 m x 2.9 m |
Utilities
| Sewer | Installed |
| Natural Gas | Installed |
| Electricity | Installed |
https://www.realtor.ca/real-estate/26591303/25-mcclinchy-ave-toronto-kingsway-south
Interested?
Get More info About:25 Mcclinchy Ave Toronto, Mls# W8120654
