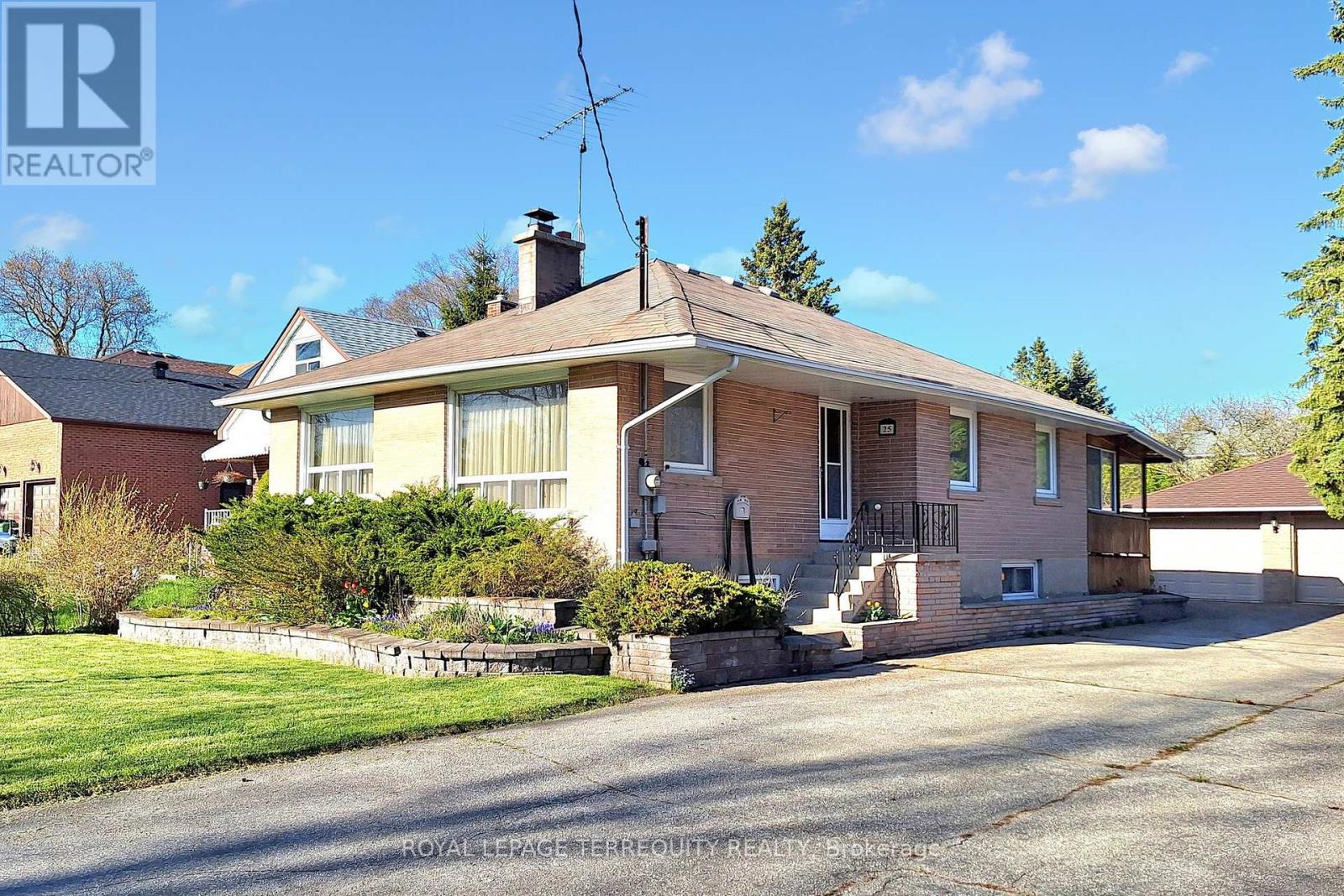25 Cedarview Dr Toronto, Ontario M1C 2K5
MLS# E8280496 - Buy this house, and I'll buy Yours*
$899,000
LOCATION LOCATION LOCATION!!! THIS BEAUTIFUL SUN LIT WELL MAINTAINED ALL BRICK 3+1 BEDROOM BUNGALOW IS LOCATED ON A VERY QUIET AND DESIRABLE STREET NESTLED AMONGST BRAND NEW MULTI MILLION DOLLAR CUSTOM HOMES. THIS HOME HAS BEEN EXTREMELY WELL CARED FOR AND IS NOW AVAILABLE FOR THE FIRST TIME EVER FROM THE ORIGINAL OWNER! EXCELLENT SIZED 50 X 200 FT DEEP LEVEL LOT WITH AN OVERSIZED DOUBLE CAR 24 X 24 ALL BRICK DETACHED GARAGE AND PARKING FOR 8! SOME PROPERTY FEATURES INCLUDE A HUGE 23 X 11 1/2 FT COVERED REAR DECK, SEPERATE WALK UP BASEMENT ENTRANCE, 20 X 5 FT CONCRETE PORCH WITH DIRECT ACCESS FROM KITCHEN AND ANOTHER BEDROOM AND HUGE REC/PARTY ROOM IN THE BASEMENT. WHAT ELSE CAN YOU ASK FOR?? DEFINETLY A MUST SEE. **** EXTRAS **** TRULY A MUST SEE!! (id:51158)
Property Details
| MLS® Number | E8280496 |
| Property Type | Single Family |
| Community Name | Centennial Scarborough |
| Amenities Near By | Park, Public Transit |
| Features | Level Lot |
| Parking Space Total | 8 |
About 25 Cedarview Dr, Toronto, Ontario
This For sale Property is located at 25 Cedarview Dr is a Detached Single Family House Bungalow set in the community of Centennial Scarborough, in the City of Toronto. Nearby amenities include - Park, Public Transit. This Detached Single Family has a total of 4 bedroom(s), and a total of 1 bath(s) . 25 Cedarview Dr has Forced air heating and Central air conditioning. This house features a Fireplace.
The Basement includes the Recreational, Games Room, Bedroom 4, Laundry Room, The Main level includes the Foyer, Kitchen, Dining Room, Family Room, Bedroom, Bedroom 2, Bedroom 3, The Basement is Finished and features a Walk out.
This Toronto House's exterior is finished with Brick. Also included on the property is a Detached Garage
The Current price for the property located at 25 Cedarview Dr, Toronto is $899,000 and was listed on MLS on :2024-04-29 21:27:35
Building
| Bathroom Total | 1 |
| Bedrooms Above Ground | 3 |
| Bedrooms Below Ground | 1 |
| Bedrooms Total | 4 |
| Architectural Style | Bungalow |
| Basement Development | Finished |
| Basement Features | Walk Out |
| Basement Type | N/a (finished) |
| Construction Style Attachment | Detached |
| Cooling Type | Central Air Conditioning |
| Exterior Finish | Brick |
| Fireplace Present | Yes |
| Heating Fuel | Natural Gas |
| Heating Type | Forced Air |
| Stories Total | 1 |
| Type | House |
Parking
| Detached Garage |
Land
| Acreage | No |
| Land Amenities | Park, Public Transit |
| Size Irregular | 50 X 200 Ft ; Extra Deep Lot! |
| Size Total Text | 50 X 200 Ft ; Extra Deep Lot! |
Rooms
| Level | Type | Length | Width | Dimensions |
|---|---|---|---|---|
| Basement | Recreational, Games Room | 6.35 m | 5.18 m | 6.35 m x 5.18 m |
| Basement | Bedroom 4 | 5.84 m | 3.5 m | 5.84 m x 3.5 m |
| Basement | Laundry Room | 5.71 m | 3.5 m | 5.71 m x 3.5 m |
| Main Level | Foyer | 2.13 m | 1.14 m | 2.13 m x 1.14 m |
| Main Level | Kitchen | 4.11 m | 2.36 m | 4.11 m x 2.36 m |
| Main Level | Dining Room | 3.81 m | 2.74 m | 3.81 m x 2.74 m |
| Main Level | Family Room | 3.93 m | 3.4 m | 3.93 m x 3.4 m |
| Main Level | Bedroom | 3.25 m | 3.47 m | 3.25 m x 3.47 m |
| Main Level | Bedroom 2 | 2.66 m | 2.74 m | 2.66 m x 2.74 m |
| Main Level | Bedroom 3 | 3.25 m | 2.15 m | 3.25 m x 2.15 m |
https://www.realtor.ca/real-estate/26815791/25-cedarview-dr-toronto-centennial-scarborough
Interested?
Get More info About:25 Cedarview Dr Toronto, Mls# E8280496


























