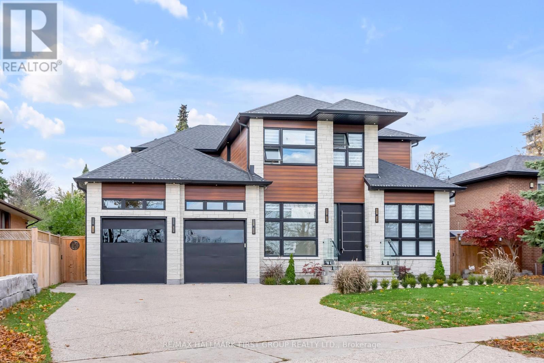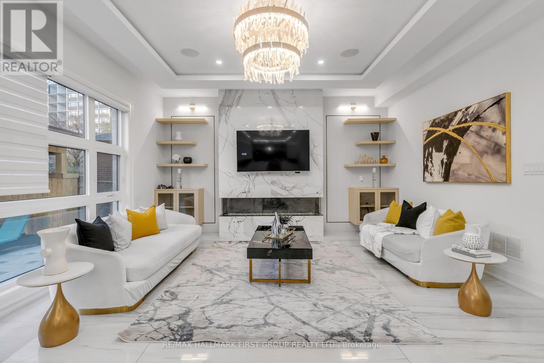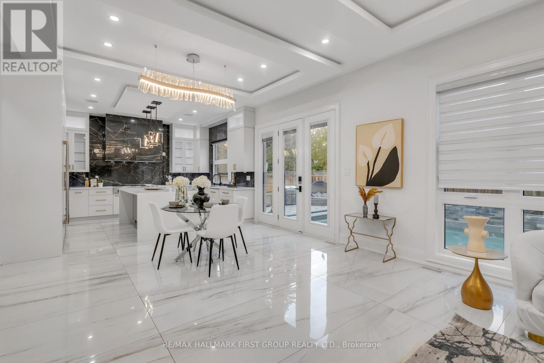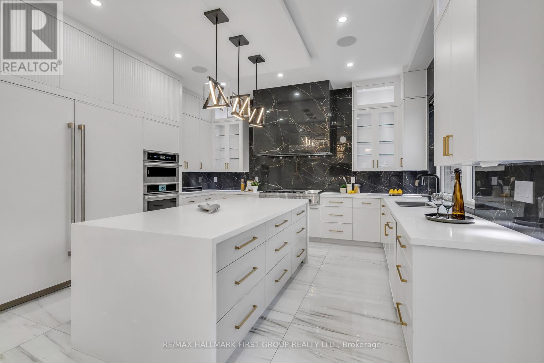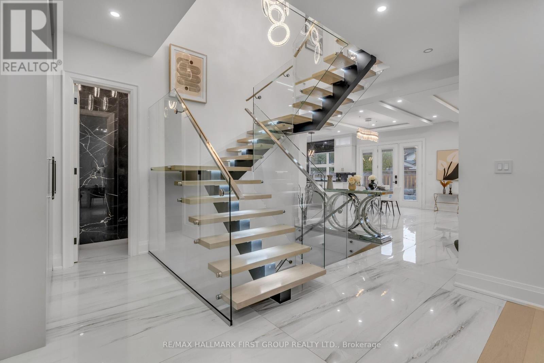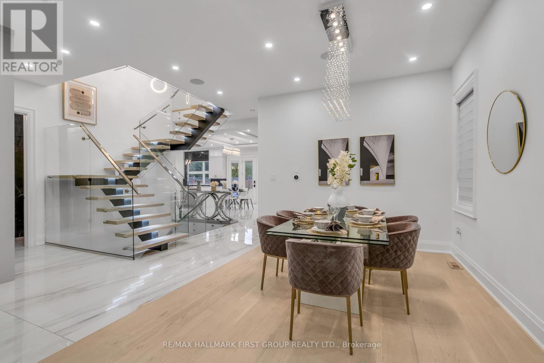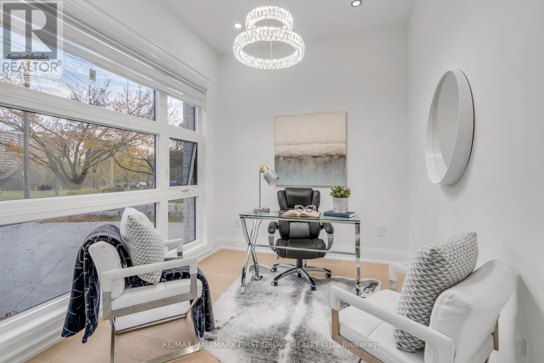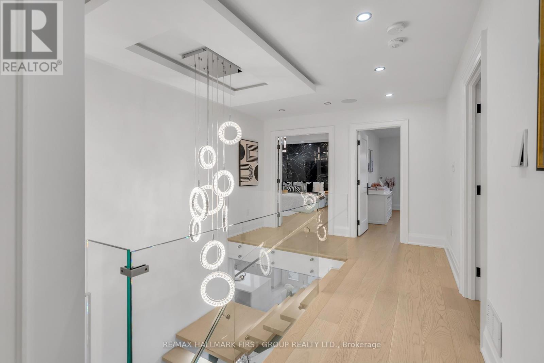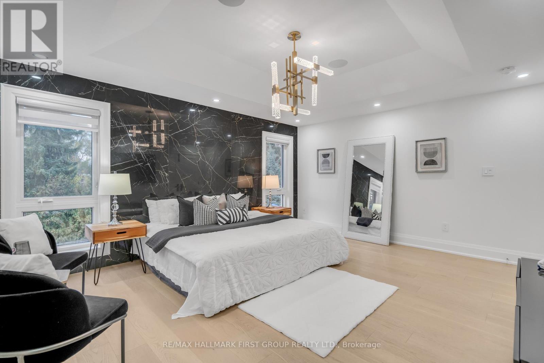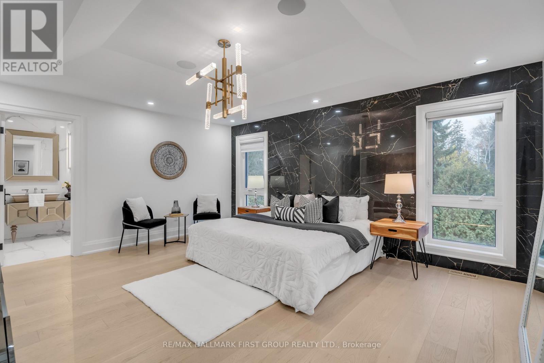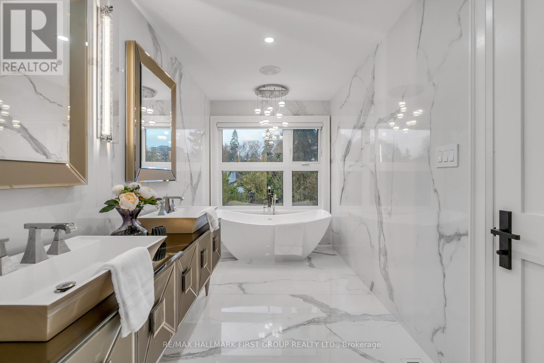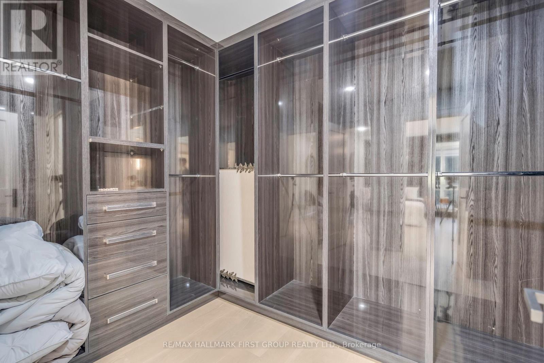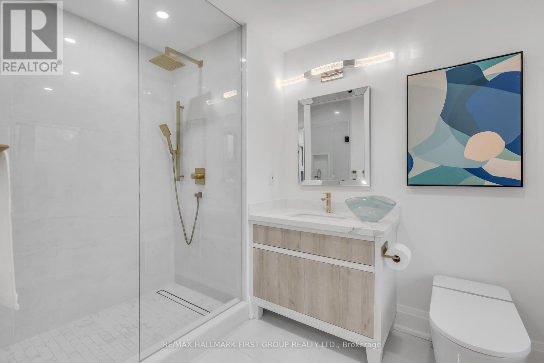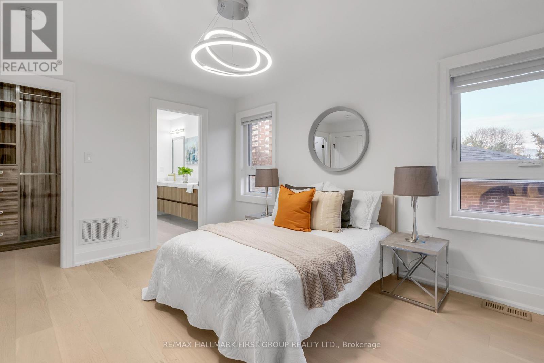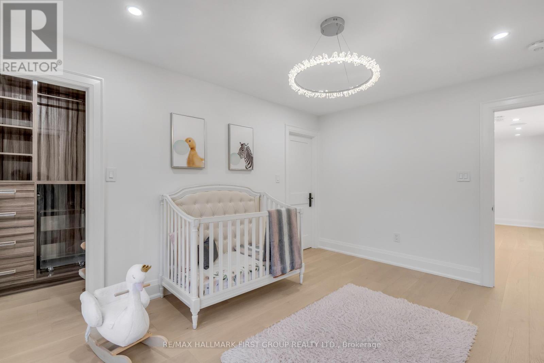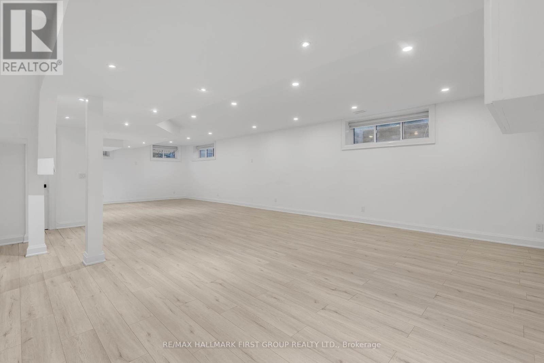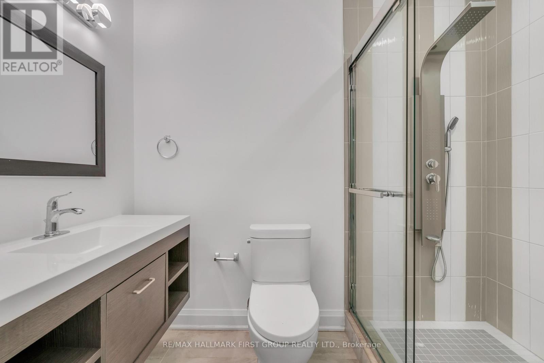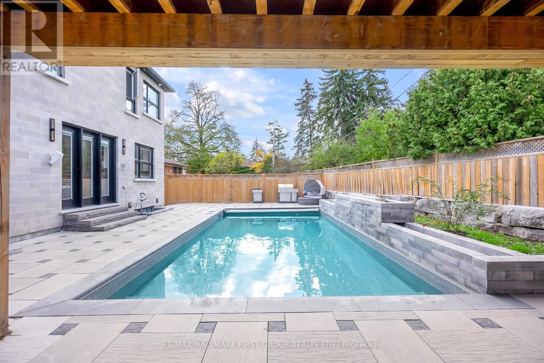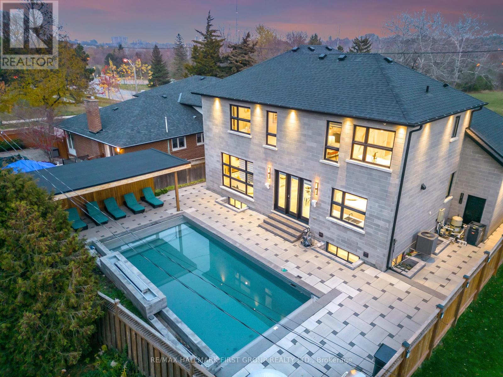246 Edenbridge Dr Toronto, Ontario M9A 3H3
MLS# W8181220 - Buy this house, and I'll buy Yours*
$2,490,000
Discover The Epitome Of Luxury Living In The Prestigious Edenbridge - Humber Valley Neighbourhood Of Toronto. This Custom-Built Masterpiece Is A Sanctuary Of Sophistication, Boasting 4 Bedrooms + 5 Bathrooms. The Grand Open Concept Main Floor Welcomes You With An Abundance Of Natural Light, Leading You To A Chef Inspired Dream Kitchen Adorned With A Stunning Stone Backsplash And Top Of The Line Appliances Complete With A Grand Island. As You Walk Up The Uniquely Designed Staircase You Will Be Greeted With 4 Bedrooms Each Features Its Own Private Ensuite, Providing The Ultimate In Comfort And Privacy. Don't Forget The Walk Out To Your Private Backyard Oasis, Complete With A Sparkling Pool And Meticulously Landscaped Surroundings. Whether You're Entertaining Guests Or Enjoying A Quiet Evening, This Home Offers The Perfect Blend Of Elegance And Relaxation. Don't Miss The Opportunity To Call This Dream Home Yours - A Haven Where Every Detail Has Been Carefully Curated For Luxurious Living. **** EXTRAS **** Over 4700 sq ft of Finished Living Space, High Ceilings, Exquisite Light Fixtures, Heated Salt Water Pool w retractable cover, Heated Floors, HighEnd Appliances, Glass Railings on Staircase to name a few (id:51158)
Property Details
| MLS® Number | W8181220 |
| Property Type | Single Family |
| Community Name | Edenbridge-Humber Valley |
| Parking Space Total | 6 |
| Pool Type | Inground Pool |
About 246 Edenbridge Dr, Toronto, Ontario
This For sale Property is located at 246 Edenbridge Dr is a Detached Single Family House set in the community of Edenbridge-Humber Valley, in the City of Toronto. This Detached Single Family has a total of 5 bedroom(s), and a total of 5 bath(s) . 246 Edenbridge Dr has Forced air heating and Central air conditioning. This house features a Fireplace.
The Second level includes the Primary Bedroom, Bedroom 2, Bedroom 3, Bedroom 4, The Main level includes the Living Room, Dining Room, Office, Family Room, Kitchen, Eating Area, Laundry Room, The Basement is Finished.
This Toronto House's exterior is finished with Aluminum siding, Stone. You'll enjoy this property in the summer with the Inground pool. Also included on the property is a Attached Garage
The Current price for the property located at 246 Edenbridge Dr, Toronto is $2,490,000 and was listed on MLS on :2024-04-25 15:28:37
Building
| Bathroom Total | 5 |
| Bedrooms Above Ground | 4 |
| Bedrooms Below Ground | 1 |
| Bedrooms Total | 5 |
| Basement Development | Finished |
| Basement Type | N/a (finished) |
| Construction Style Attachment | Detached |
| Cooling Type | Central Air Conditioning |
| Exterior Finish | Aluminum Siding, Stone |
| Fireplace Present | Yes |
| Heating Fuel | Natural Gas |
| Heating Type | Forced Air |
| Stories Total | 2 |
| Type | House |
Parking
| Attached Garage |
Land
| Acreage | No |
| Size Irregular | 60 X 117.5 Ft |
| Size Total Text | 60 X 117.5 Ft |
Rooms
| Level | Type | Length | Width | Dimensions |
|---|---|---|---|---|
| Second Level | Primary Bedroom | 5.18 m | 4.33 m | 5.18 m x 4.33 m |
| Second Level | Bedroom 2 | 3.31 m | 4.33 m | 3.31 m x 4.33 m |
| Second Level | Bedroom 3 | 3.31 m | 4.33 m | 3.31 m x 4.33 m |
| Second Level | Bedroom 4 | 3.01 m | 4.5 m | 3.01 m x 4.5 m |
| Main Level | Living Room | 3.52 m | 3.41 m | 3.52 m x 3.41 m |
| Main Level | Dining Room | 3.32 m | 1.3 m | 3.32 m x 1.3 m |
| Main Level | Office | 3.02 m | 2.67 m | 3.02 m x 2.67 m |
| Main Level | Family Room | 5.24 m | 5.75 m | 5.24 m x 5.75 m |
| Main Level | Kitchen | 7.2 m | 5.75 m | 7.2 m x 5.75 m |
| Main Level | Eating Area | 3.52 m | 3.41 m | 3.52 m x 3.41 m |
| Main Level | Laundry Room | 4.15 m | 1.81 m | 4.15 m x 1.81 m |
Utilities
| Sewer | Installed |
| Natural Gas | Available |
| Electricity | Installed |
| Cable | Installed |
https://www.realtor.ca/real-estate/26680671/246-edenbridge-dr-toronto-edenbridge-humber-valley
Interested?
Get More info About:246 Edenbridge Dr Toronto, Mls# W8181220
