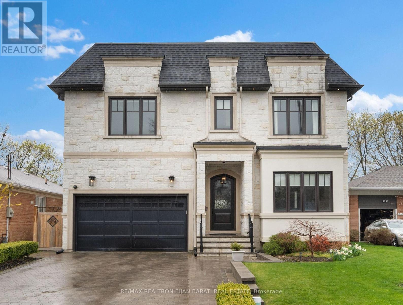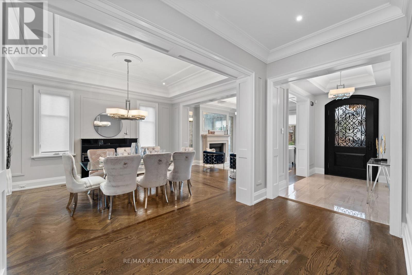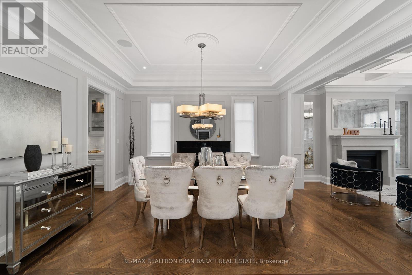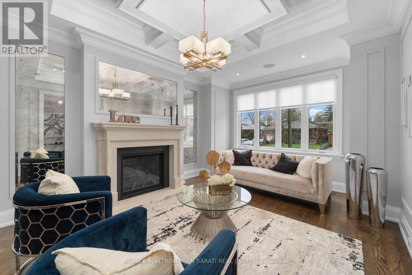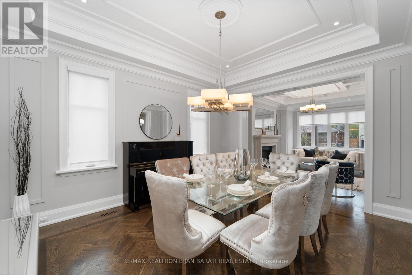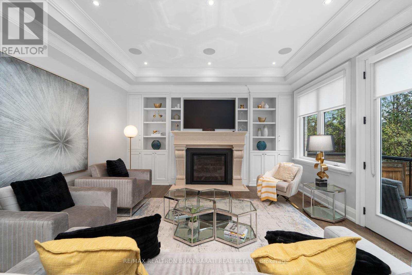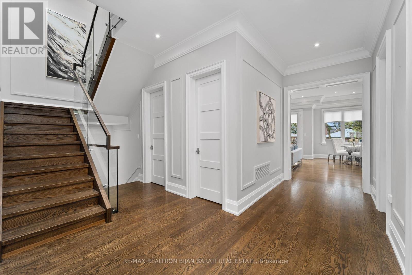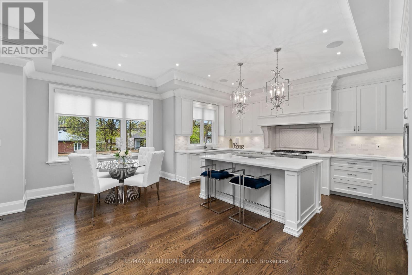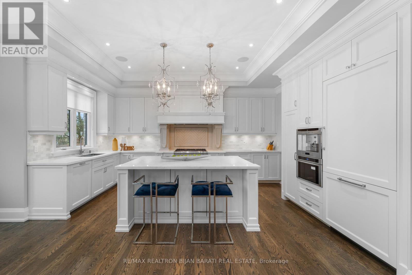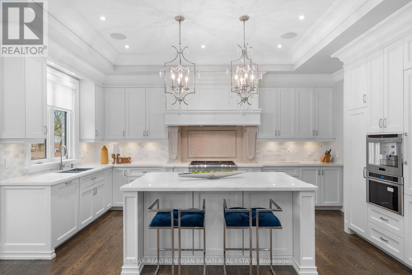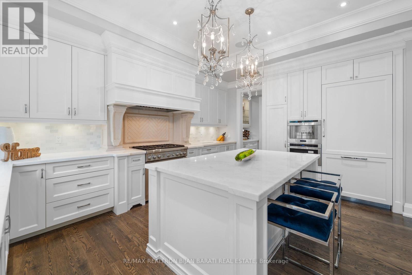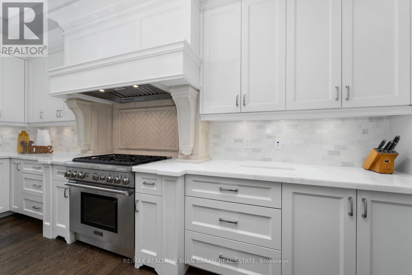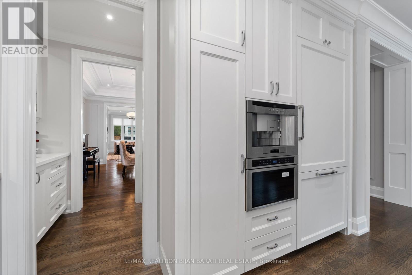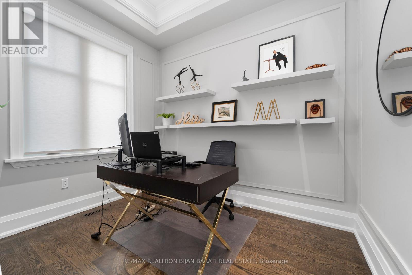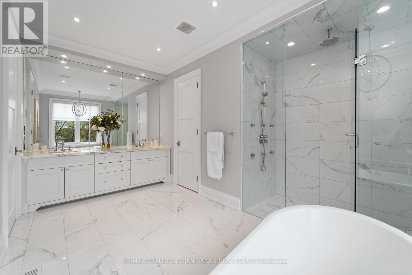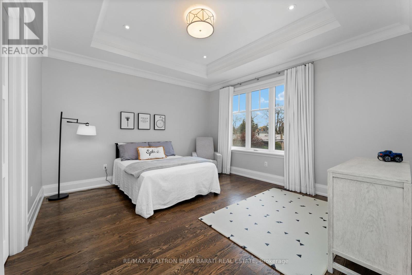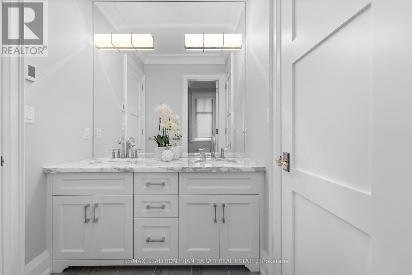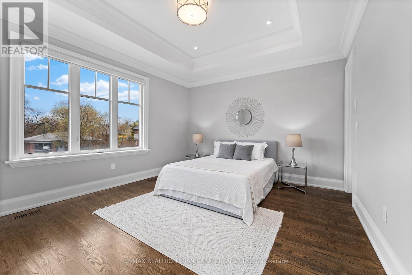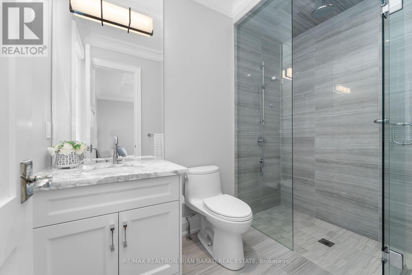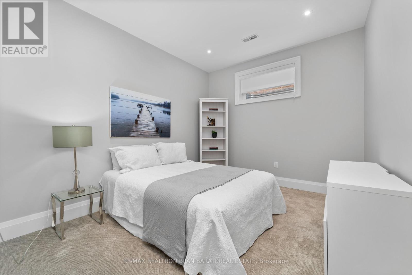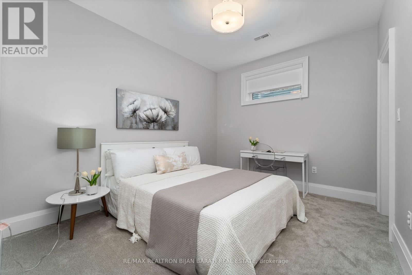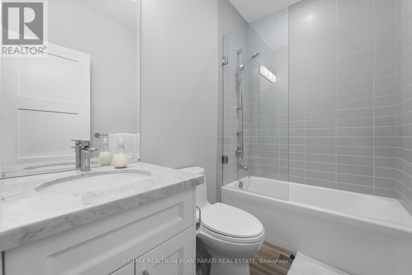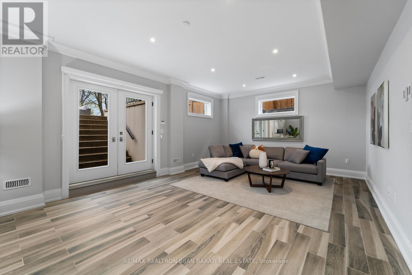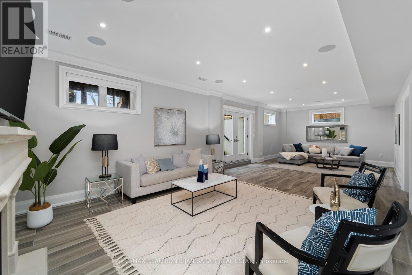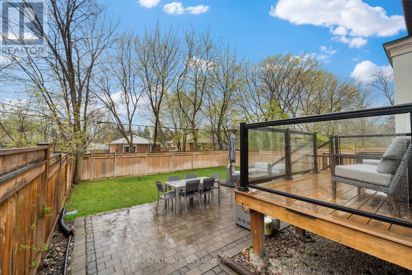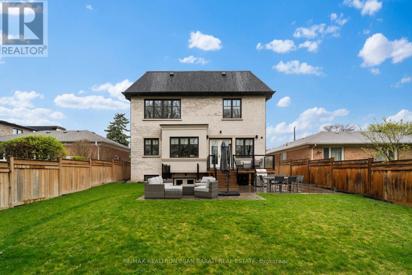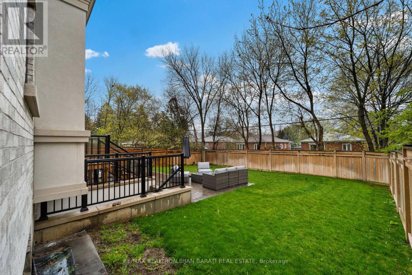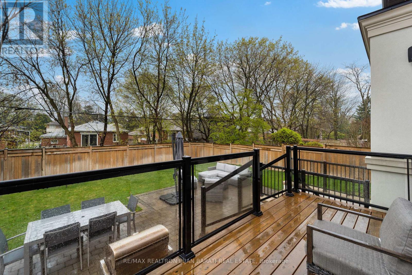243 Betty Ann Dr Toronto, Ontario M2R 1A6
MLS# C8280424 - Buy this house, and I'll buy Yours*
$3,399,000
Elegantly Designed & Masterfully Built In 2017! This Custom Home Situated In A Convenient/Quiet/Classy Location and Features: Contemporary Woodwork & Built-Ins( Wall Paneling, Wall Units), Antique Mirror Accent, Patterned Hardwood Floor( Herringbone in Dining Rm), Porcelain Flr with Heated Flr Underneath, 10' Cling 1st&2nd Flr( Includes Coffered & Vaulted), Layers of Crown Mouldings, Led Potlight and Magnificent Lighting Throughout. All Closets with Custom Shelving & Cabinetry. Toto Toilet Throughout! Master Bedroom Is A Huge Separate Suite Includes His&Hers Walk-In Closet, 8Pc Heated Flr Ensuite! Chef Inspired Kitchen with Natural Quartz Counter Top, State-Of-The-art Appliances, Breakfast Area, Butler Pantry with Sink&Wine Fridge& Pocket Doors. Professional Finished Wal-Out Heated Flr Basement Includes Large Rec Rm, Wine Cellar, 4Pc Bath, 3Bdrm& A Laundry. Marble Countertop for All Ensuites! All Washroom & Most Part Of The Basement Are Heated Flr!! Solid Tall Doors! High-End Millwork! No Sidewalk In Front! Beautiful Glass Railings for Main Staircase and Deck in Backyard! Outdoor lighting and Speakers. (id:51158)
Property Details
| MLS® Number | C8280424 |
| Property Type | Single Family |
| Community Name | Willowdale West |
| Amenities Near By | Park, Public Transit, Schools |
| Community Features | Community Centre |
| Parking Space Total | 8 |
About 243 Betty Ann Dr, Toronto, Ontario
This For sale Property is located at 243 Betty Ann Dr is a Detached Single Family House set in the community of Willowdale West, in the City of Toronto. Nearby amenities include - Park, Public Transit, Schools. This Detached Single Family has a total of 7 bedroom(s), and a total of 5 bath(s) . 243 Betty Ann Dr has Forced air heating and Central air conditioning. This house features a Fireplace.
The Second level includes the Primary Bedroom, Bedroom 2, Bedroom 3, Bedroom 4, The Lower level includes the Bedroom 5, Recreational, Games Room, The Main level includes the Living Room, Dining Room, Family Room, Kitchen, Office, Foyer, The Basement is Finished and features a Walk out.
This Toronto House's exterior is finished with Brick, Stone. Also included on the property is a Garage
The Current price for the property located at 243 Betty Ann Dr, Toronto is $3,399,000 and was listed on MLS on :2024-04-29 23:26:43
Building
| Bathroom Total | 5 |
| Bedrooms Above Ground | 4 |
| Bedrooms Below Ground | 3 |
| Bedrooms Total | 7 |
| Basement Development | Finished |
| Basement Features | Walk Out |
| Basement Type | N/a (finished) |
| Construction Style Attachment | Detached |
| Cooling Type | Central Air Conditioning |
| Exterior Finish | Brick, Stone |
| Fireplace Present | Yes |
| Heating Fuel | Natural Gas |
| Heating Type | Forced Air |
| Stories Total | 2 |
| Type | House |
Parking
| Garage |
Land
| Acreage | No |
| Land Amenities | Park, Public Transit, Schools |
| Size Irregular | 50 X 135 Ft ; Fantastic Southern Lot!fence,deck,patio |
| Size Total Text | 50 X 135 Ft ; Fantastic Southern Lot!fence,deck,patio |
Rooms
| Level | Type | Length | Width | Dimensions |
|---|---|---|---|---|
| Second Level | Primary Bedroom | 5.62 m | 4.71 m | 5.62 m x 4.71 m |
| Second Level | Bedroom 2 | 4.6 m | 3.97 m | 4.6 m x 3.97 m |
| Second Level | Bedroom 3 | 4.34 m | 4.08 m | 4.34 m x 4.08 m |
| Second Level | Bedroom 4 | 4.09 m | 3.93 m | 4.09 m x 3.93 m |
| Lower Level | Bedroom 5 | 3.67 m | 3.06 m | 3.67 m x 3.06 m |
| Lower Level | Recreational, Games Room | 10.37 m | 4.38 m | 10.37 m x 4.38 m |
| Main Level | Living Room | 5.04 m | 3.8 m | 5.04 m x 3.8 m |
| Main Level | Dining Room | 4.58 m | 3.8 m | 4.58 m x 3.8 m |
| Main Level | Family Room | 4.97 m | 4.58 m | 4.97 m x 4.58 m |
| Main Level | Kitchen | 5.15 m | 4.81 m | 5.15 m x 4.81 m |
| Main Level | Office | 3.06 m | 2.56 m | 3.06 m x 2.56 m |
| Main Level | Foyer | Measurements not available |
https://www.realtor.ca/real-estate/26815740/243-betty-ann-dr-toronto-willowdale-west
Interested?
Get More info About:243 Betty Ann Dr Toronto, Mls# C8280424
