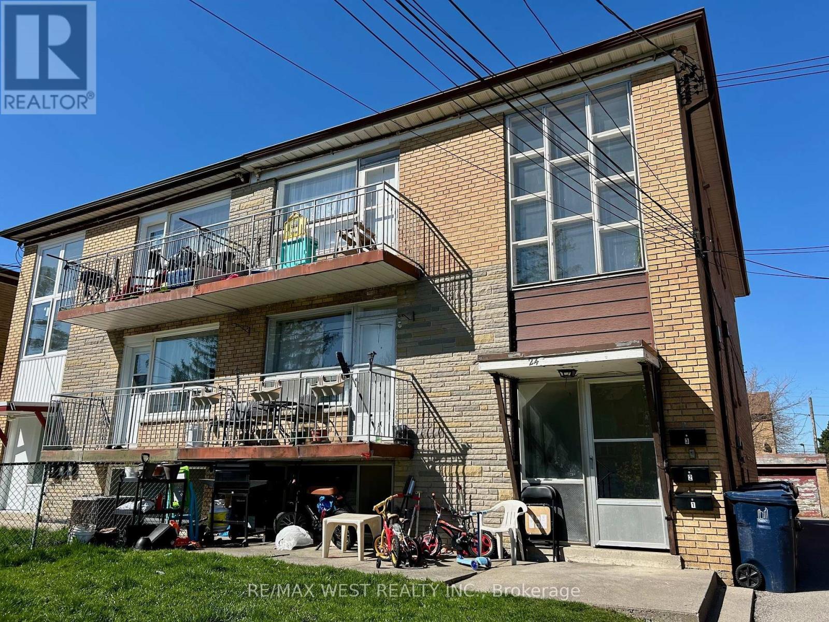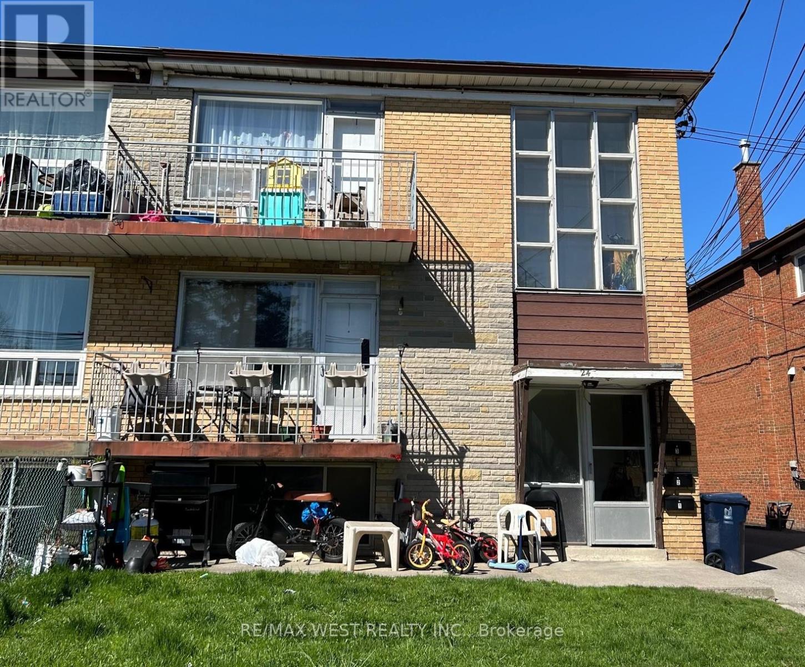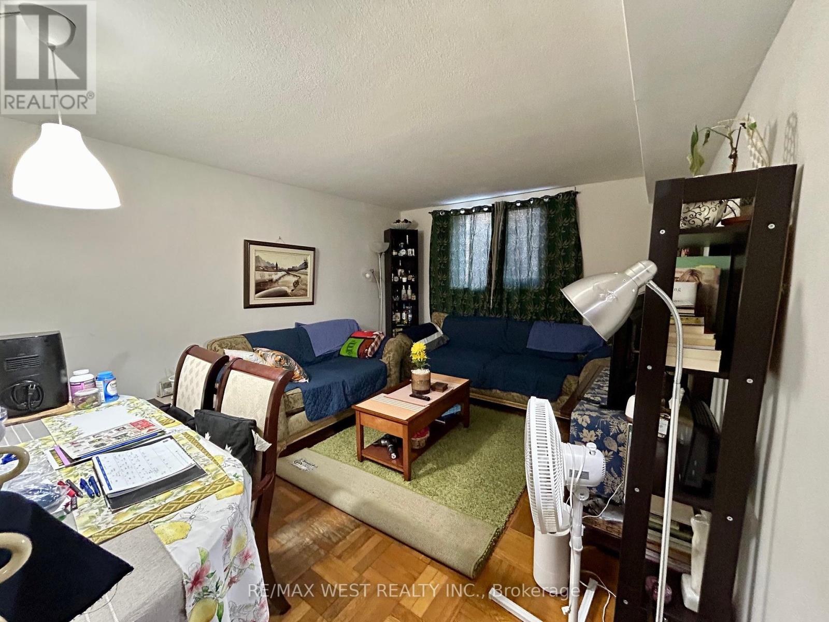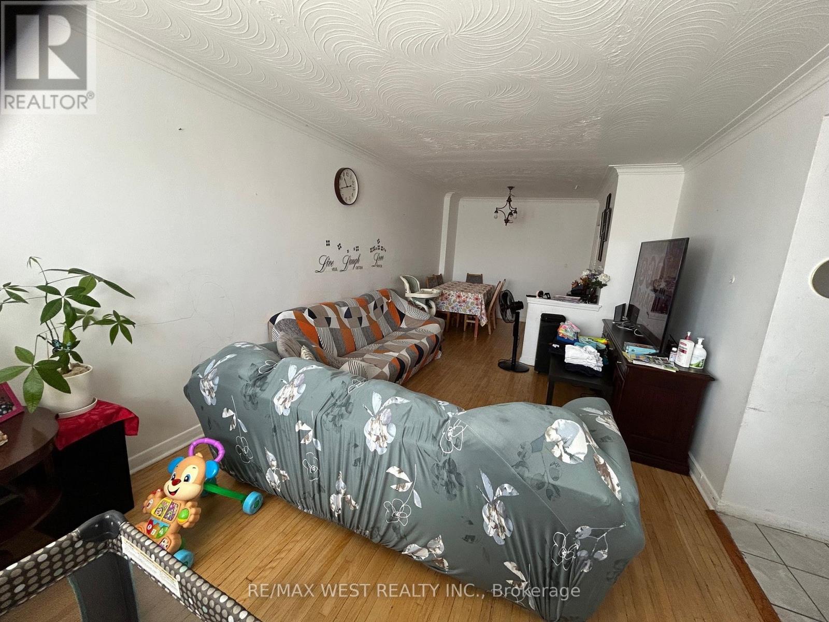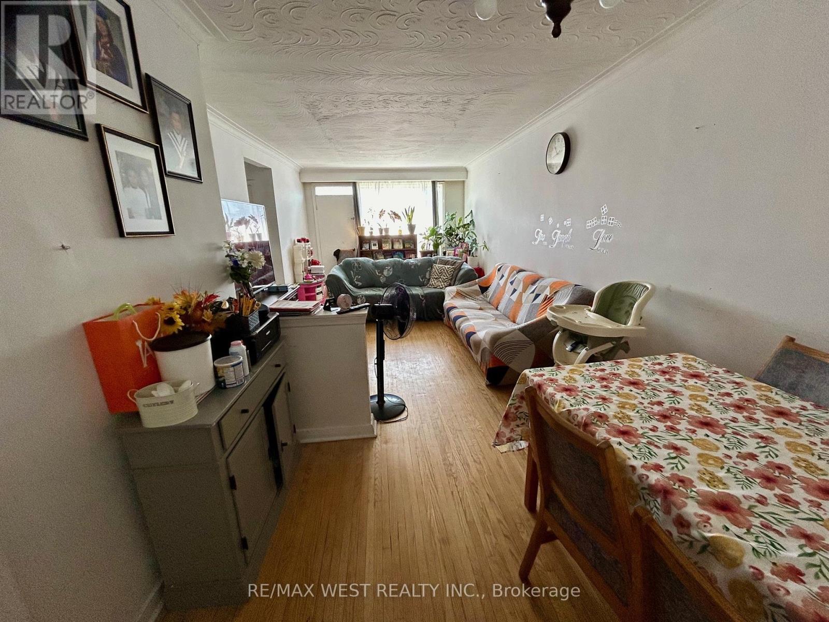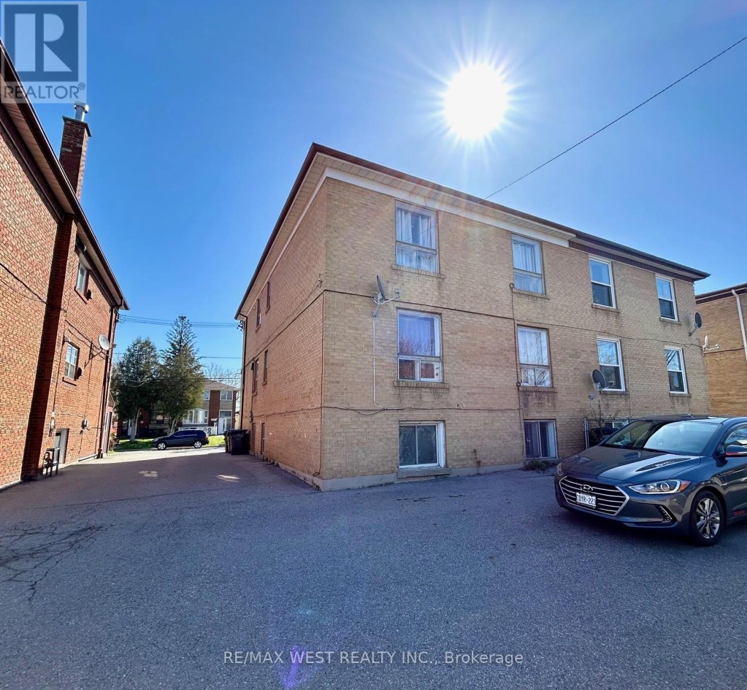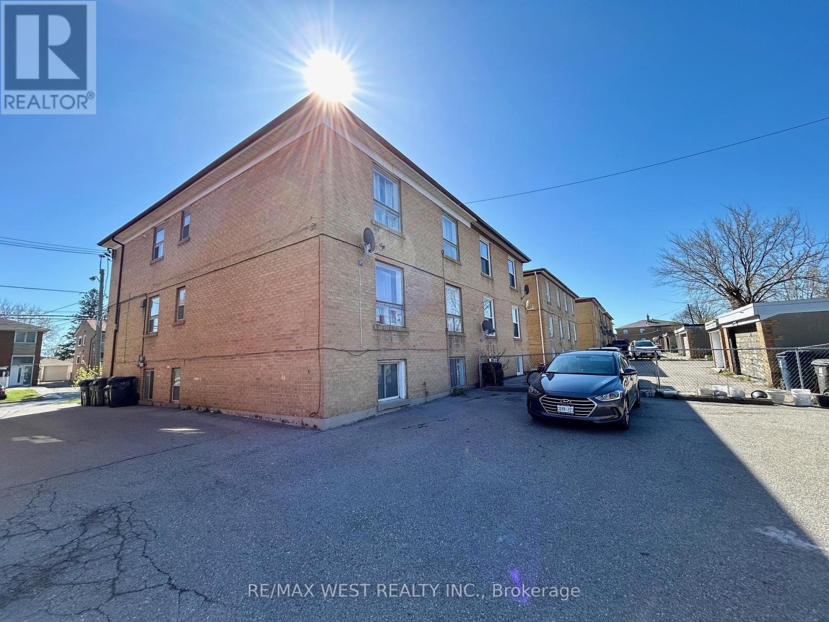24 Garthdale Crt Toronto, Ontario M3H 5P8
MLS# C8279446 - Buy this house, and I'll buy Yours*
$1,249,000
Investors, This Triplex Is For You! Location is Perfect and Rental Income Potential Very Good. This Property Has 2-2Bdrm, 1-1Bdrm In The Basement. 3 Separate Entrances, 4 Parking Spaces. Close To Major Hi-Ways, TTC Transit, Schools, Shopping Malls, Hospitals. Property IS Sold AS IS. **** EXTRAS **** 3 Fridges, 3 Stove, 3HWT (Rental) Coin Operated Washer and Dryer. Tenants Pay Hydro, Hot Water, Cable, Phone and Internet. Seller Does Not Warrant Retrofit Status Of Basement. (id:51158)
Property Details
| MLS® Number | C8279446 |
| Property Type | Single Family |
| Community Name | Bathurst Manor |
| Amenities Near By | Hospital, Park, Place Of Worship, Public Transit, Schools |
| Parking Space Total | 4 |
About 24 Garthdale Crt, Toronto, Ontario
This For sale Property is located at 24 Garthdale Crt Single Family Triplex set in the community of Bathurst Manor, in the City of Toronto. Nearby amenities include - Hospital, Park, Place of Worship, Public Transit, Schools Single Family has a total of 5 bedroom(s), and a total of 3 bath(s) . 24 Garthdale Crt has Forced air heating . This house features a Fireplace.
The Second level includes the Living Room, Dining Room, Kitchen, Bedroom 2, Bedroom 3, The Third level includes the Living Room, Dining Room, Bedroom 4, Bedroom 5, The Basement includes the Kitchen, Living Room, Bedroom, and features a Apartment in basement.
This Toronto Triplex's exterior is finished with Brick. Also included on the property is a Detached Garage
The Current price for the property located at 24 Garthdale Crt, Toronto is $1,249,000 and was listed on MLS on :2024-04-29 19:26:37
Building
| Bathroom Total | 3 |
| Bedrooms Above Ground | 5 |
| Bedrooms Total | 5 |
| Basement Features | Apartment In Basement |
| Basement Type | N/a |
| Exterior Finish | Brick |
| Heating Fuel | Natural Gas |
| Heating Type | Forced Air |
| Stories Total | 2 |
| Type | Triplex |
Parking
| Detached Garage |
Land
| Acreage | No |
| Land Amenities | Hospital, Park, Place Of Worship, Public Transit, Schools |
| Size Irregular | 32.29 X 120 Ft |
| Size Total Text | 32.29 X 120 Ft |
Rooms
| Level | Type | Length | Width | Dimensions |
|---|---|---|---|---|
| Second Level | Living Room | 5.79 m | 3.44 m | 5.79 m x 3.44 m |
| Second Level | Dining Room | 2.82 m | 2.49 m | 2.82 m x 2.49 m |
| Second Level | Kitchen | 3.69 m | 2.96 m | 3.69 m x 2.96 m |
| Second Level | Bedroom 2 | 4.37 m | 3.19 m | 4.37 m x 3.19 m |
| Second Level | Bedroom 3 | 4.4 m | 3.4 m | 4.4 m x 3.4 m |
| Third Level | Living Room | 5.79 m | 3.44 m | 5.79 m x 3.44 m |
| Third Level | Dining Room | 2.82 m | 2.49 m | 2.82 m x 2.49 m |
| Third Level | Bedroom 4 | 4.37 m | 3.19 m | 4.37 m x 3.19 m |
| Third Level | Bedroom 5 | 4.4 m | 3.4 m | 4.4 m x 3.4 m |
| Basement | Kitchen | 4.09 m | 2.28 m | 4.09 m x 2.28 m |
| Basement | Living Room | 4.72 m | 3.4 m | 4.72 m x 3.4 m |
| Basement | Bedroom | 4.38 m | 3.52 m | 4.38 m x 3.52 m |
https://www.realtor.ca/real-estate/26814585/24-garthdale-crt-toronto-bathurst-manor
Interested?
Get More info About:24 Garthdale Crt Toronto, Mls# C8279446
