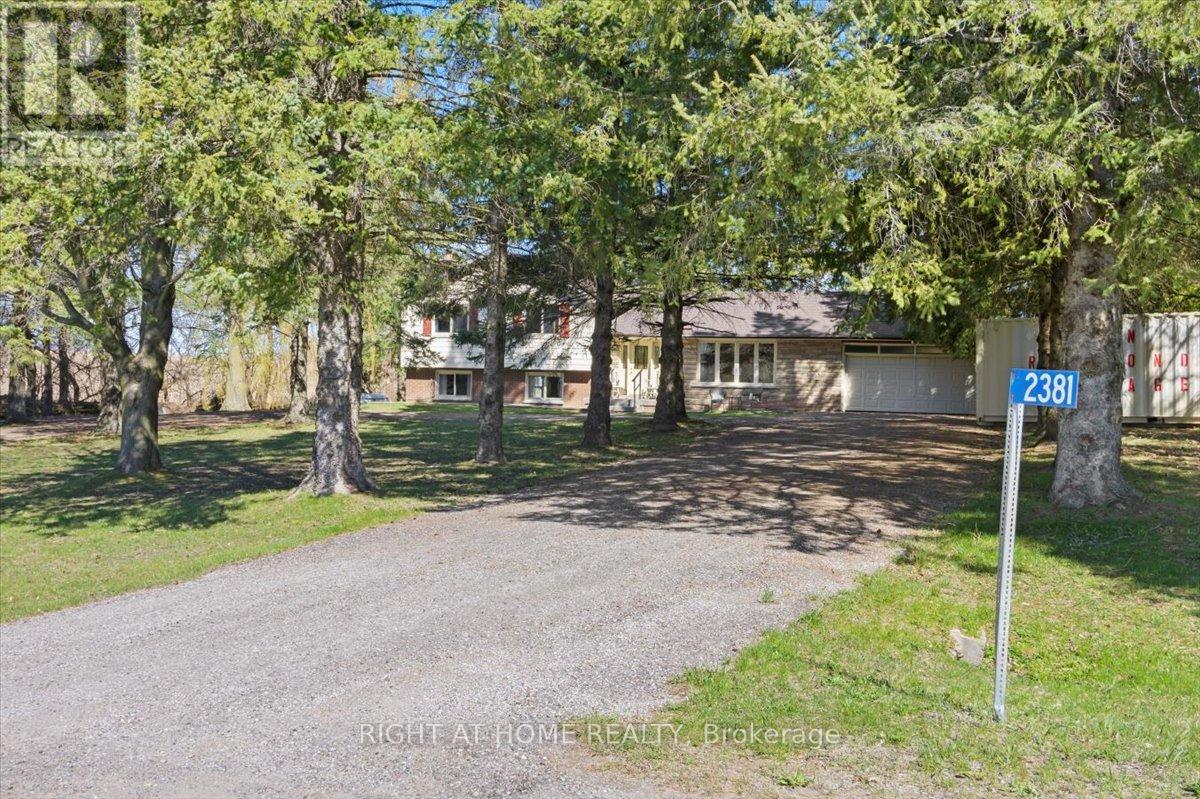2381 Head Rd Scugog, Ontario L9L 1B4
MLS# E8278878 - Buy this house, and I'll buy Yours*
$899,000
Welcome to this fabulous country home on a 1 acre lot just minutes to Port Perry. This bright and spacious 4 level side split features nearly 2400 square feet of living space including a huge family room with a walkout to the backyard for entertaining and large gatherings. The main floor has a separate dining area and large kitchen area overlooking the gorgeous backyard, mature trees and countryside. The spacious upper level offers 3 large bedrooms and 4 pc bath. The 4 levels are ideal for families to occupy today or grow into, there is ample room for multigenerational living as well. This one has to be seen to truly get a feel for the amazing property it is and to truly appreciate the gorgeous setting it offers. (id:51158)
Open House
This property has open houses!
2:00 pm
Ends at:4:00 pm
2:00 pm
Ends at:4:00 pm
Property Details
| MLS® Number | E8278878 |
| Property Type | Single Family |
| Community Name | Rural Scugog |
| Parking Space Total | 10 |
About 2381 Head Rd, Scugog, Ontario
This For sale Property is located at 2381 Head Rd is a Detached Single Family House set in the community of Rural Scugog, in the City of Scugog. This Detached Single Family has a total of 3 bedroom(s), and a total of 2 bath(s) . 2381 Head Rd has Baseboard heaters heating . This house features a Fireplace.
The Basement includes the Recreational, Games Room, The Lower level includes the Family Room, The Main level includes the Kitchen, Living Room, Dining Room, The Upper Level includes the Primary Bedroom, Bedroom 2, Bedroom 3, The Basement is Finished.
This Scugog House's exterior is finished with Brick, Vinyl siding. Also included on the property is a Attached Garage
The Current price for the property located at 2381 Head Rd, Scugog is $899,000 and was listed on MLS on :2024-04-29 21:29:08
Building
| Bathroom Total | 2 |
| Bedrooms Above Ground | 3 |
| Bedrooms Total | 3 |
| Basement Development | Finished |
| Basement Type | N/a (finished) |
| Construction Style Attachment | Detached |
| Construction Style Split Level | Sidesplit |
| Exterior Finish | Brick, Vinyl Siding |
| Fireplace Present | Yes |
| Heating Fuel | Electric |
| Heating Type | Baseboard Heaters |
| Type | House |
Parking
| Attached Garage |
Land
| Acreage | No |
| Sewer | Septic System |
| Size Irregular | 175 X 250 Ft |
| Size Total Text | 175 X 250 Ft|1/2 - 1.99 Acres |
Rooms
| Level | Type | Length | Width | Dimensions |
|---|---|---|---|---|
| Basement | Recreational, Games Room | 7.22 m | 3.69 m | 7.22 m x 3.69 m |
| Lower Level | Family Room | 7.48 m | 7.93 m | 7.48 m x 7.93 m |
| Main Level | Kitchen | 4.31 m | 3.58 m | 4.31 m x 3.58 m |
| Main Level | Living Room | 5.4 m | 3.69 m | 5.4 m x 3.69 m |
| Main Level | Dining Room | 3.51 m | 3.56 m | 3.51 m x 3.56 m |
| Upper Level | Primary Bedroom | 4.94 m | 3.58 m | 4.94 m x 3.58 m |
| Upper Level | Bedroom 2 | 3.7 m | 3.6 m | 3.7 m x 3.6 m |
| Upper Level | Bedroom 3 | 3.65 m | 3.6 m | 3.65 m x 3.6 m |
https://www.realtor.ca/real-estate/26813824/2381-head-rd-scugog-rural-scugog
Interested?
Get More info About:2381 Head Rd Scugog, Mls# E8278878







































