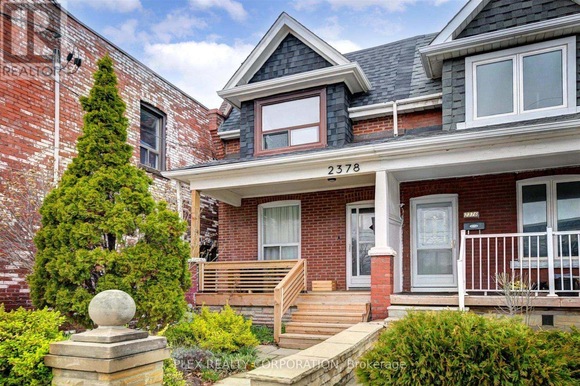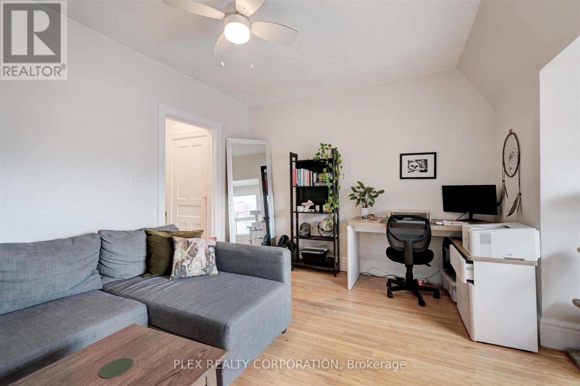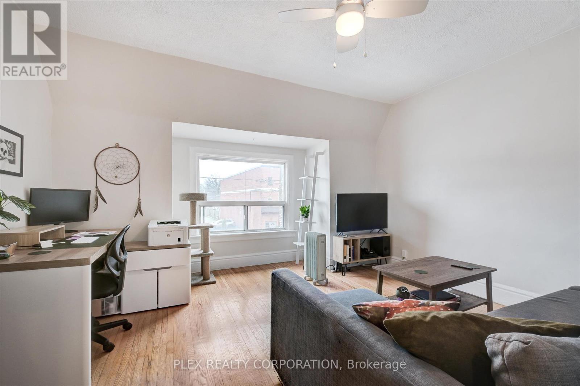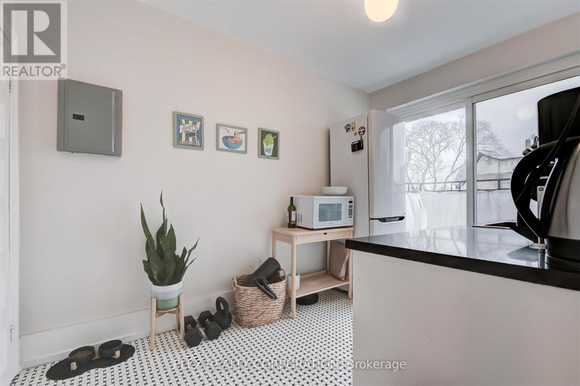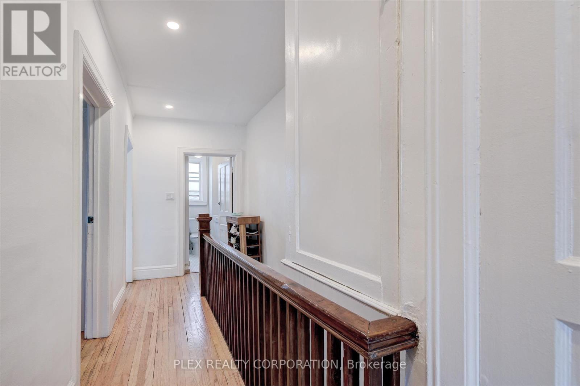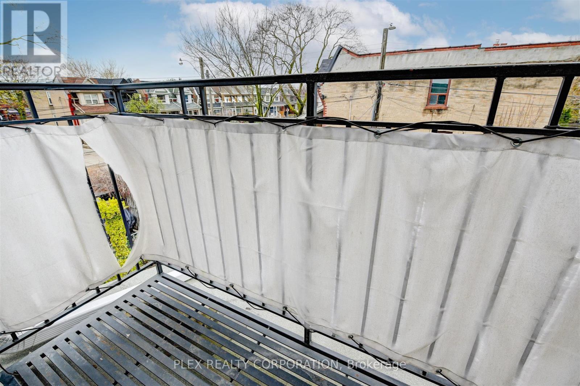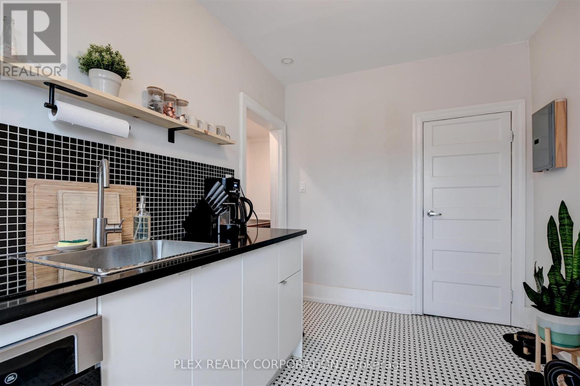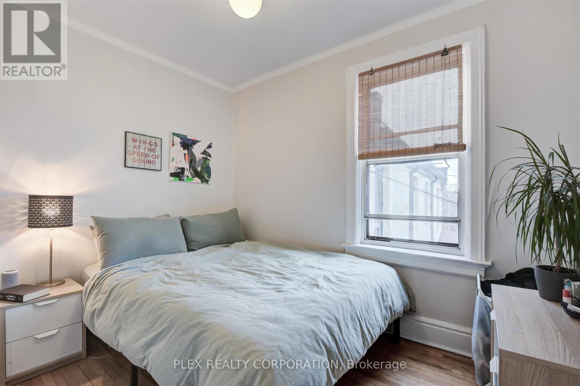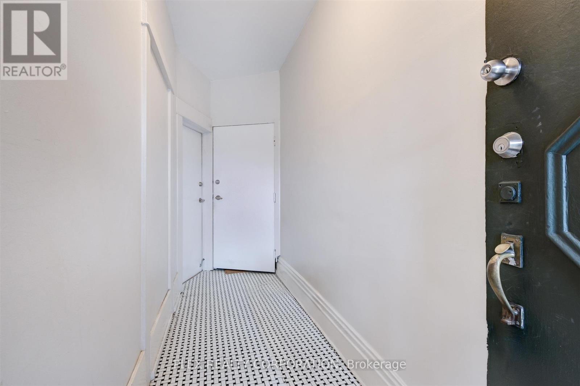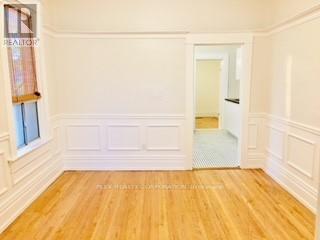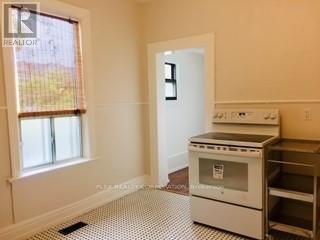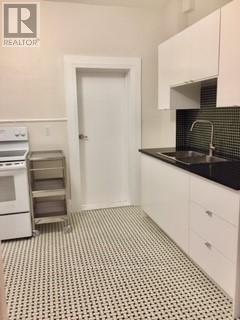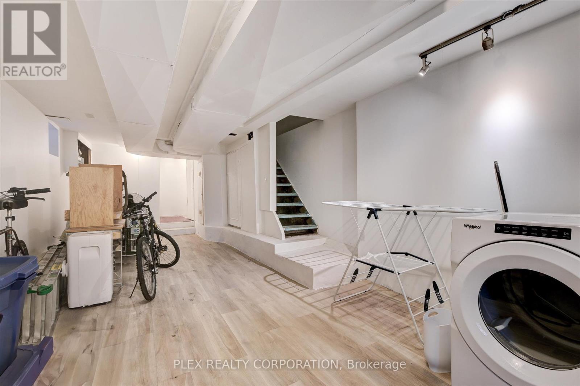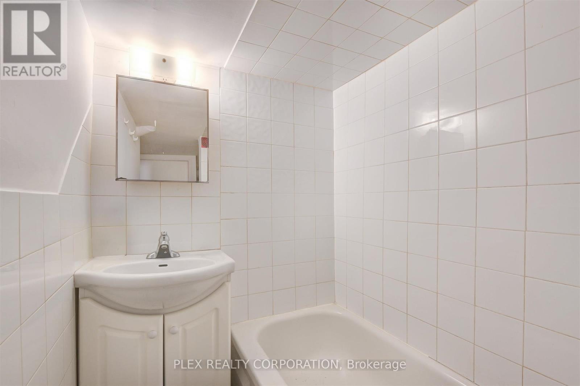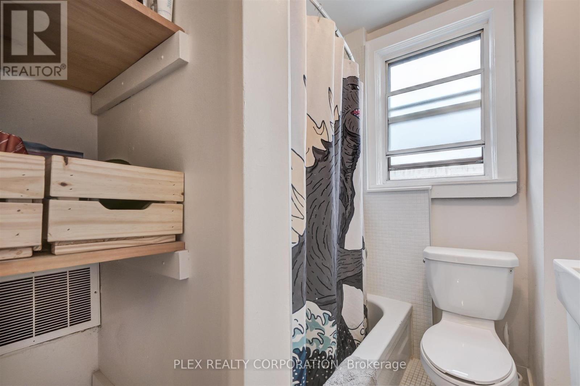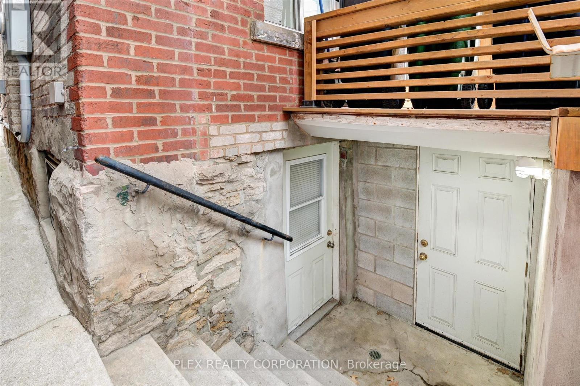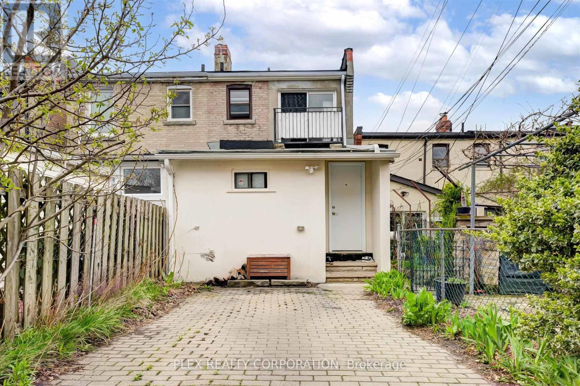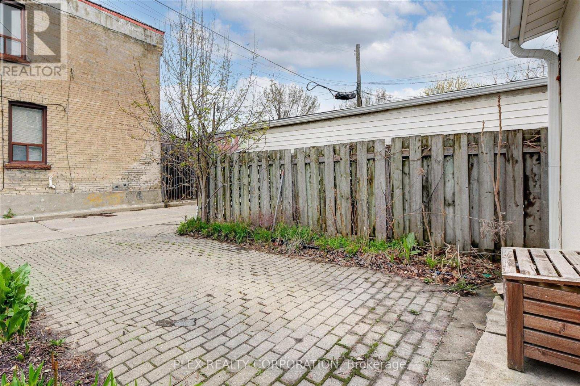2378 St Clair Ave W Toronto, Ontario M6N 1K8
MLS# W8258056 - Buy this house, and I'll buy Yours*
$899,000
Discover the ultimate in flexibility with this amazing property located in the vibrant Junction area. Currently a duplex with as-of-right option to triplex with zoning in place (no Committee of Adjustment required). It can be owner-occupied with great offsetting rent(s) or easily turned back into a single-family 3-bed, 3-bath home. Opportunity to renovate to taste and budget. Many improvements completed (all new electrical 2019, new furnace 2020, new roof 2021, and more). Main floor month-to-month tenant pays $1750 per month. Upper tenant pays $1850 per month will vacate June 1st (N11 signed). Convenient walk-out basement. Laneway access to rear parking. Located just west of Keele, right next door to a funky coffee shop, ample green space, steps to transit including new GO Train station, shopping, restaurants & the best the Junction area has to offer. **** EXTRAS **** 2 Fridges, 2 Stoves, 1 Washer, 1 Dryer. (id:51158)
Property Details
| MLS® Number | W8258056 |
| Property Type | Single Family |
| Community Name | Junction Area |
| Features | Lane |
| Parking Space Total | 1 |
About 2378 St Clair Ave W, Toronto, Ontario
This For sale Property is located at 2378 St Clair Ave W is a Semi-detached Single Family House set in the community of Junction Area, in the City of Toronto. This Semi-detached Single Family has a total of 3 bedroom(s), and a total of 3 bath(s) . 2378 St Clair Ave W has Forced air heating . This house features a Fireplace.
The Second level includes the Living Room, Bedroom, Kitchen, The Main level includes the Living Room, Dining Room, Bedroom, The Basement is Partially finished.
This Toronto House's exterior is finished with Brick, Stucco
The Current price for the property located at 2378 St Clair Ave W, Toronto is $899,000 and was listed on MLS on :2024-04-24 21:27:48
Building
| Bathroom Total | 3 |
| Bedrooms Above Ground | 3 |
| Bedrooms Total | 3 |
| Basement Development | Partially Finished |
| Basement Type | N/a (partially Finished) |
| Construction Style Attachment | Semi-detached |
| Exterior Finish | Brick, Stucco |
| Heating Fuel | Natural Gas |
| Heating Type | Forced Air |
| Stories Total | 2 |
| Type | House |
Land
| Acreage | No |
| Size Irregular | 16.01 X 95.83 Ft |
| Size Total Text | 16.01 X 95.83 Ft |
Rooms
| Level | Type | Length | Width | Dimensions |
|---|---|---|---|---|
| Second Level | Living Room | 4.11 m | 4.09 m | 4.11 m x 4.09 m |
| Second Level | Bedroom | 3.05 m | 2.29 m | 3.05 m x 2.29 m |
| Second Level | Kitchen | 3.24 m | 2.29 m | 3.24 m x 2.29 m |
| Main Level | Living Room | 3.35 m | 2.74 m | 3.35 m x 2.74 m |
| Main Level | Dining Room | 3.78 m | 3.23 m | 3.78 m x 3.23 m |
| Main Level | Bedroom | 3.05 m | 2.74 m | 3.05 m x 2.74 m |
https://www.realtor.ca/real-estate/26782984/2378-st-clair-ave-w-toronto-junction-area
Interested?
Get More info About:2378 St Clair Ave W Toronto, Mls# W8258056
