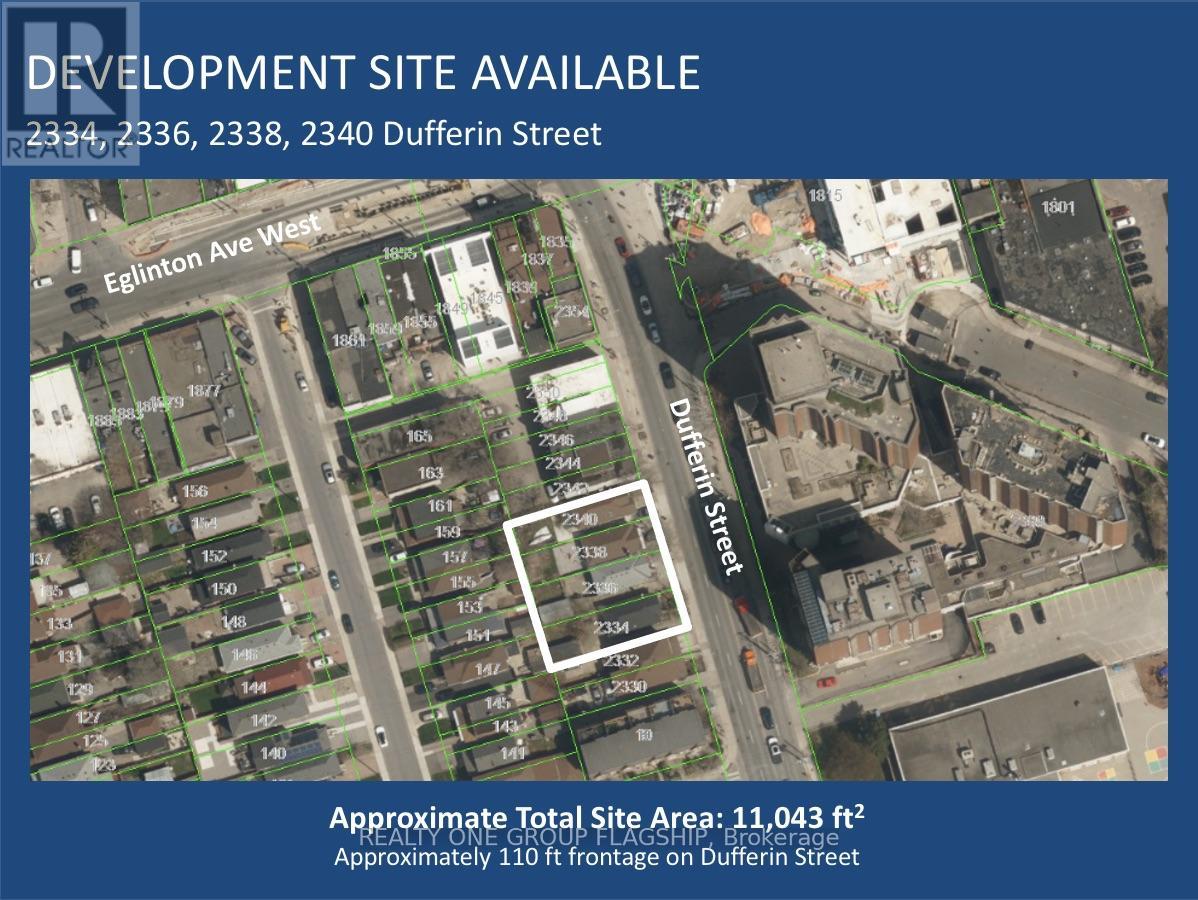2338 Dufferin St Toronto, Ontario M6E 3S4
MLS# W8259742 - Buy this house, and I'll buy Yours*
$1,250,000
Investor's Dream! Aaa location, 3 bedrooms Bungalow for sale right across the LRT (Fairbank station). 2 separate entrances, 2 bedrooms in the basement, 2 kitchens, large built patio (2022). Perfect for EHON. Could assemble with 2336 Dufferin which is currently listed as well. Great investment potential as the area continues to develop. Don't miss out on this prime opportunity! Speak to the agent regarding parking **** EXTRAS **** 2 fridges, 2 stoves, washer, dryer, all light fixtures. Great investment potential 5 bedrooms. Within 100 metres of new eglinton/dufferin subway. (id:51158)
Property Details
| MLS® Number | W8259742 |
| Property Type | Single Family |
| Community Name | Caledonia-Fairbank |
| Amenities Near By | Park, Place Of Worship, Public Transit, Schools |
| Community Features | Community Centre |
| Parking Space Total | 1 |
About 2338 Dufferin St, Toronto, Ontario
This For sale Property is located at 2338 Dufferin St is a Detached Single Family House Bungalow set in the community of Caledonia-Fairbank, in the City of Toronto. Nearby amenities include - Park, Place of Worship, Public Transit, Schools. This Detached Single Family has a total of 4 bedroom(s), and a total of 2 bath(s) . 2338 Dufferin St has Radiant heat heating . This house features a Fireplace.
The Basement includes the Kitchen, Bedroom 3, Bedroom 4, The Main level includes the Kitchen, Living Room, Dining Room, Primary Bedroom, Bedroom 2, The Basement is Finished and features a Apartment in basement.
This Toronto House's exterior is finished with Brick
The Current price for the property located at 2338 Dufferin St, Toronto is $1,250,000 and was listed on MLS on :2024-04-23 16:10:43
Building
| Bathroom Total | 2 |
| Bedrooms Above Ground | 3 |
| Bedrooms Below Ground | 1 |
| Bedrooms Total | 4 |
| Architectural Style | Bungalow |
| Basement Development | Finished |
| Basement Features | Apartment In Basement |
| Basement Type | N/a (finished) |
| Construction Style Attachment | Detached |
| Exterior Finish | Brick |
| Heating Fuel | Natural Gas |
| Heating Type | Radiant Heat |
| Stories Total | 1 |
| Type | House |
Land
| Acreage | No |
| Land Amenities | Park, Place Of Worship, Public Transit, Schools |
| Size Irregular | 25 X 100 Ft |
| Size Total Text | 25 X 100 Ft |
Rooms
| Level | Type | Length | Width | Dimensions |
|---|---|---|---|---|
| Basement | Kitchen | 2.39 m | 3.15 m | 2.39 m x 3.15 m |
| Basement | Bedroom 3 | 3.44 m | 3.5 m | 3.44 m x 3.5 m |
| Basement | Bedroom 4 | 3.05 m | 3.5 m | 3.05 m x 3.5 m |
| Main Level | Kitchen | 2.44 m | 3.38 m | 2.44 m x 3.38 m |
| Main Level | Living Room | 3.05 m | 4.29 m | 3.05 m x 4.29 m |
| Main Level | Dining Room | 3.04 m | 2.54 m | 3.04 m x 2.54 m |
| Main Level | Primary Bedroom | 3.05 m | 3.91 m | 3.05 m x 3.91 m |
| Main Level | Bedroom 2 | 2.39 m | 3.25 m | 2.39 m x 3.25 m |
https://www.realtor.ca/real-estate/26784847/2338-dufferin-st-toronto-caledonia-fairbank
Interested?
Get More info About:2338 Dufferin St Toronto, Mls# W8259742





















