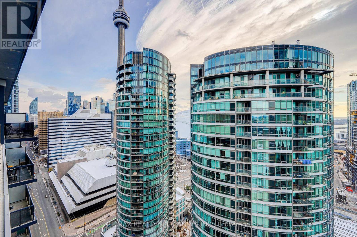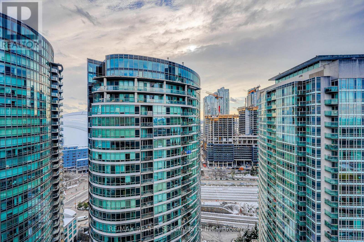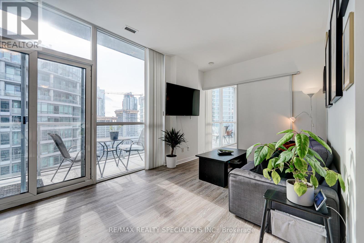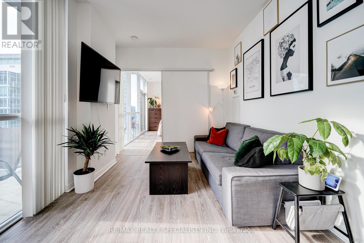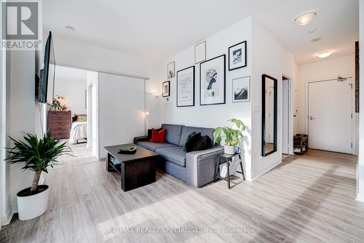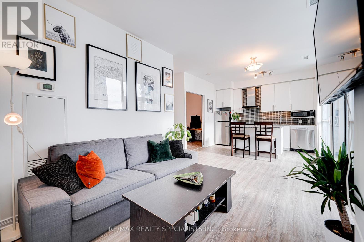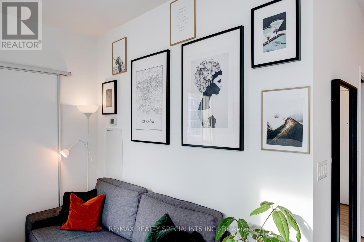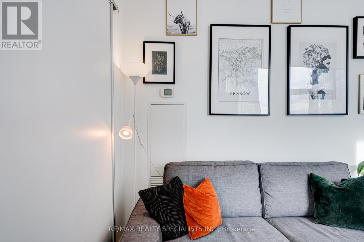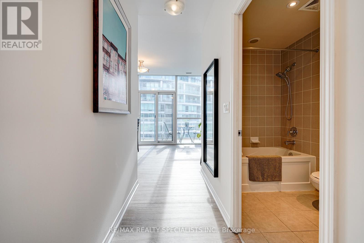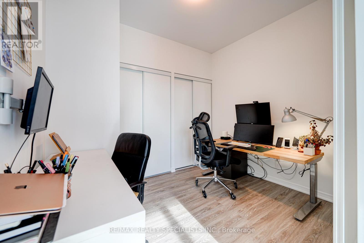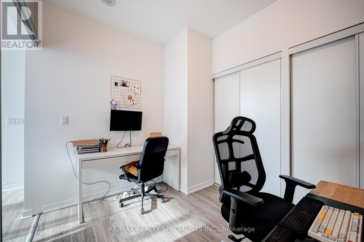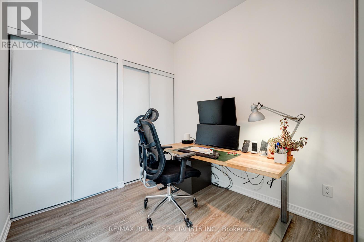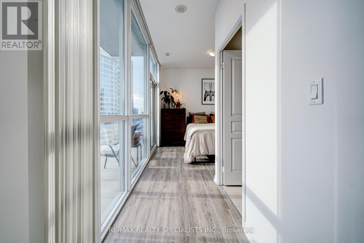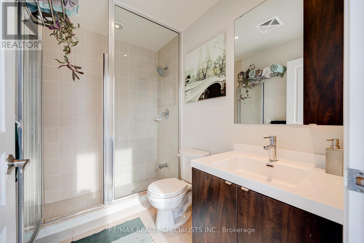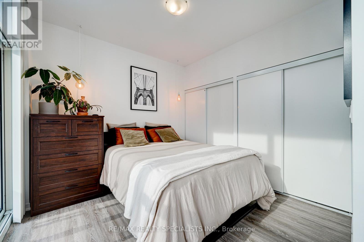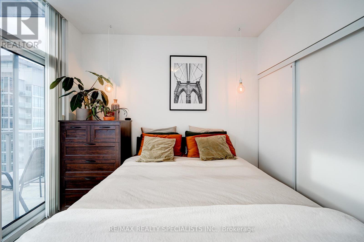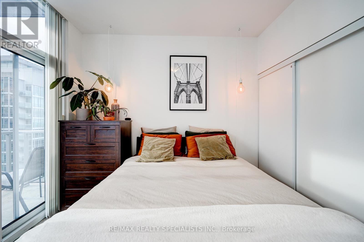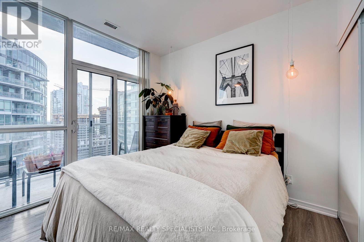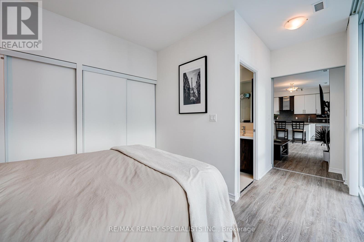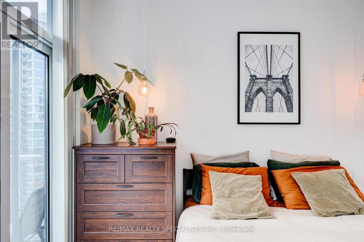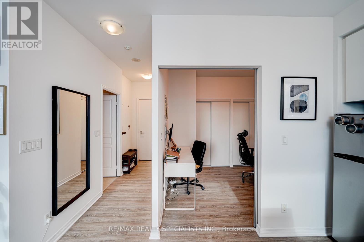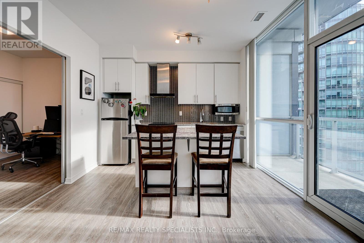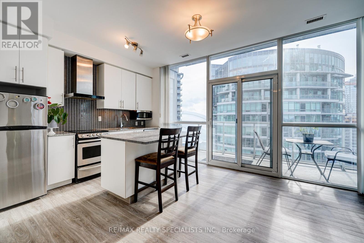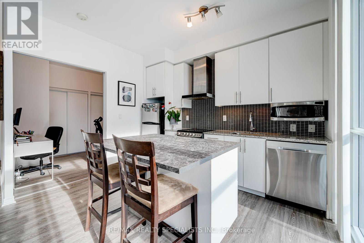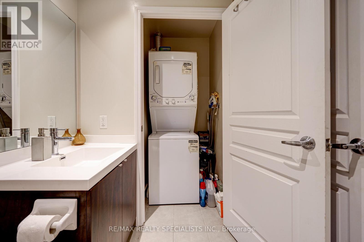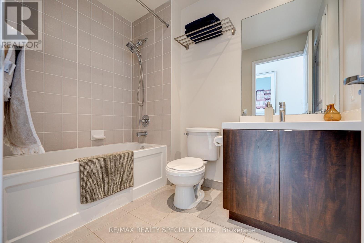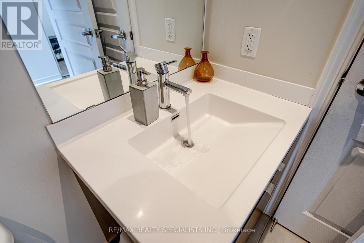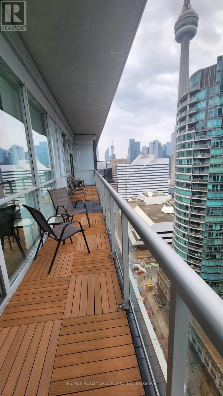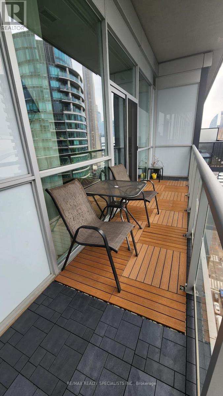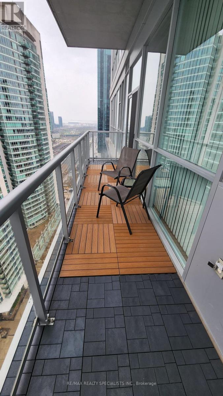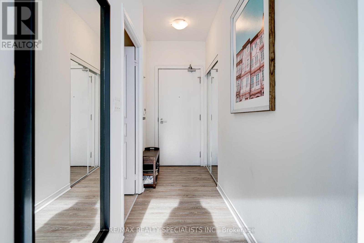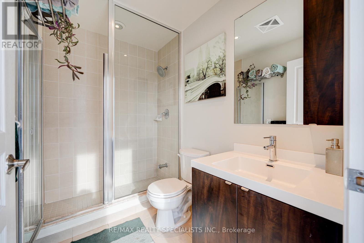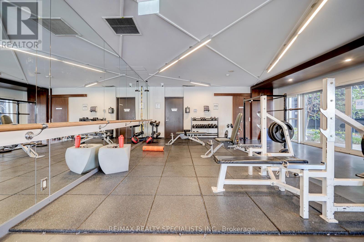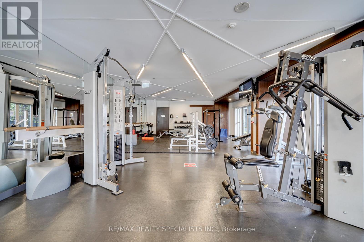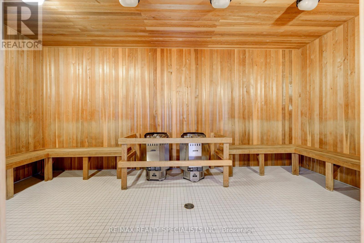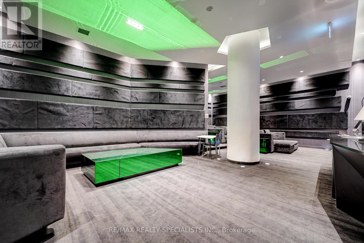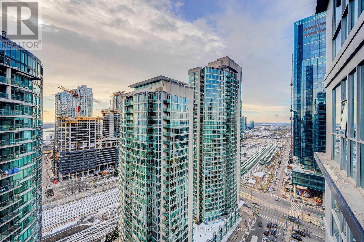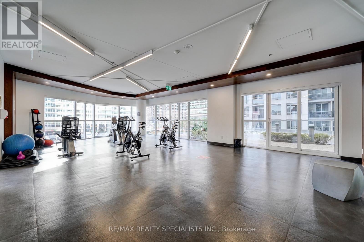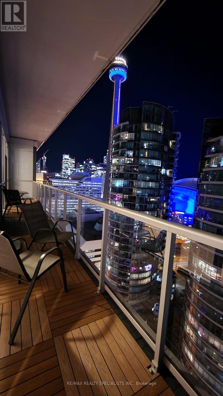#2305 -352 Front St Toronto, Ontario M5V 0K3
MLS# C8181722 - Buy this house, and I'll buy Yours*
$899,900Maintenance,
$642.53 Monthly
Maintenance,
$642.53 MonthlyWelcome To This High Floor Beautiful & Modern 2 Bedroom 2 Full Washroom Suite (769 SQ FT+ Balcony 165 Total of 934 SQ FT) Features Designer Kitchen Cabinetry With Stainless Steel Appliances, Granite Counter Top & Custom Build Movable Island With Extra Storage, Bright Floor-To-Ceiling Windows, With New Waterproof Laminate Flooring(2022) & A Huge Terrace Facing South C.N. Tower Views. Steps To The Underground P.A.T.H., Union Station,Dog Parks, The Financial & Entertainment Districts.Comes With One Parking Spot.Stainless Steel Fridge,Stove, Microwave & Dishwasher.Stacked Washer/Dryer.1-Parking.Just Painted. 24Hr Concierge. Fitness,Weight & Theater Rooms.Yoga Studio. A Roof Top Party Room With An Outdoor Patio, Barbecues, Cabanas& A Tanning Deck (id:51158)
Property Details
| MLS® Number | C8181722 |
| Property Type | Single Family |
| Community Name | Waterfront Communities C1 |
| Parking Space Total | 1 |
About #2305 -352 Front St, Toronto, Ontario
This For sale Property is located at #2305 -352 Front St Single Family Apartment set in the community of Waterfront Communities C1, in the City of Toronto Single Family has a total of 2 bedroom(s), and a total of 2 bath(s) . #2305 -352 Front St has Forced air heating and Central air conditioning. This house features a Fireplace.
The Main level includes the Living Room, Kitchen, Dining Room, Primary Bedroom, Bedroom, .
This Toronto Apartment's exterior is finished with Brick, Concrete
The Current price for the property located at #2305 -352 Front St, Toronto is $899,900
Maintenance,
$642.53 MonthlyBuilding
| Bathroom Total | 2 |
| Bedrooms Above Ground | 2 |
| Bedrooms Total | 2 |
| Cooling Type | Central Air Conditioning |
| Exterior Finish | Brick, Concrete |
| Heating Fuel | Natural Gas |
| Heating Type | Forced Air |
| Type | Apartment |
Land
| Acreage | No |
Rooms
| Level | Type | Length | Width | Dimensions |
|---|---|---|---|---|
| Main Level | Living Room | 6.89 m | 3.63 m | 6.89 m x 3.63 m |
| Main Level | Kitchen | 6.89 m | 3.63 m | 6.89 m x 3.63 m |
| Main Level | Dining Room | 6.89 m | 3.63 m | 6.89 m x 3.63 m |
| Main Level | Primary Bedroom | 3.14 m | 3.05 m | 3.14 m x 3.05 m |
| Main Level | Bedroom | 3.05 m | 2.62 m | 3.05 m x 2.62 m |
https://www.realtor.ca/real-estate/26681082/2305-352-front-st-toronto-waterfront-communities-c1
Interested?
Get More info About:#2305 -352 Front St Toronto, Mls# C8181722
