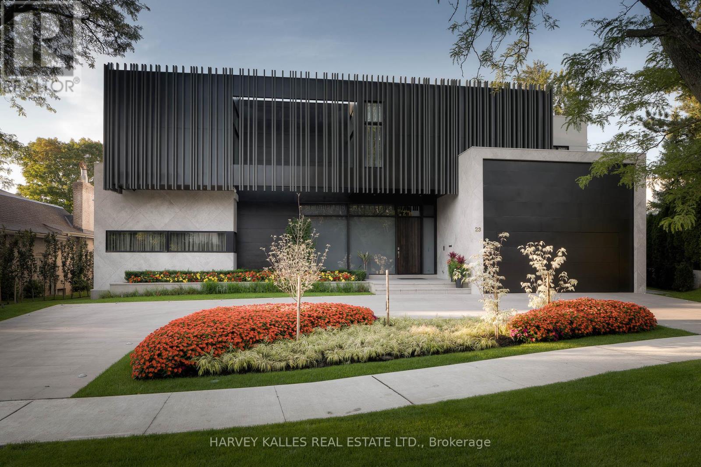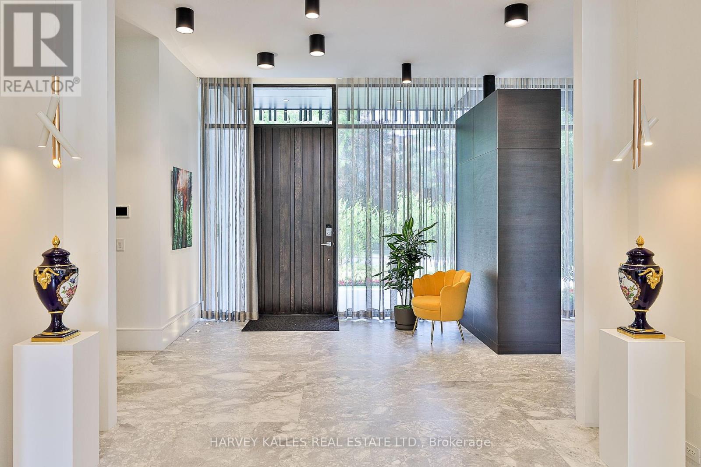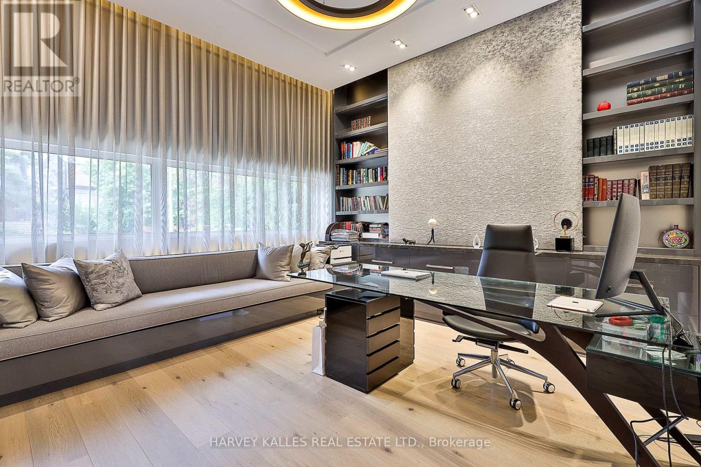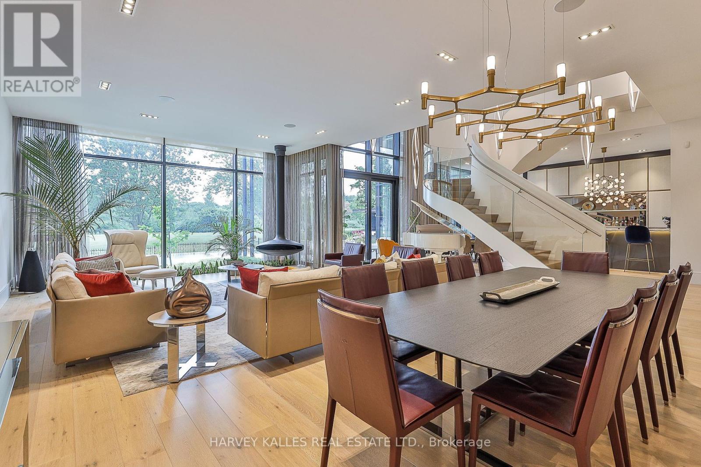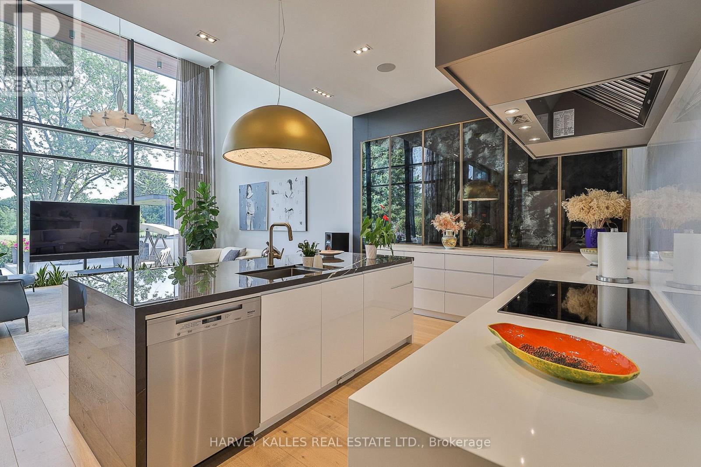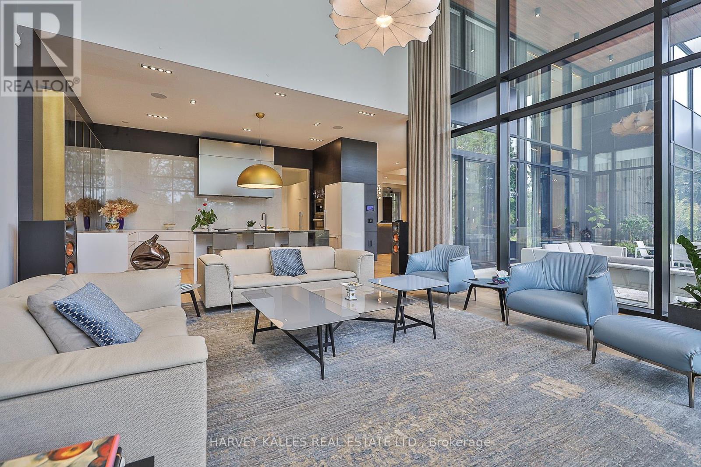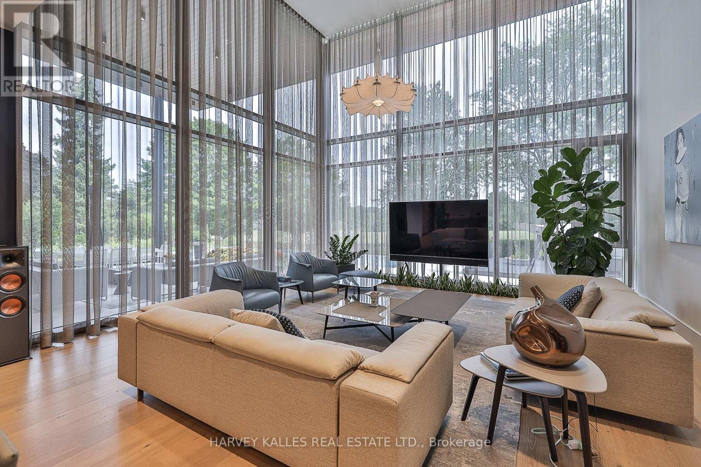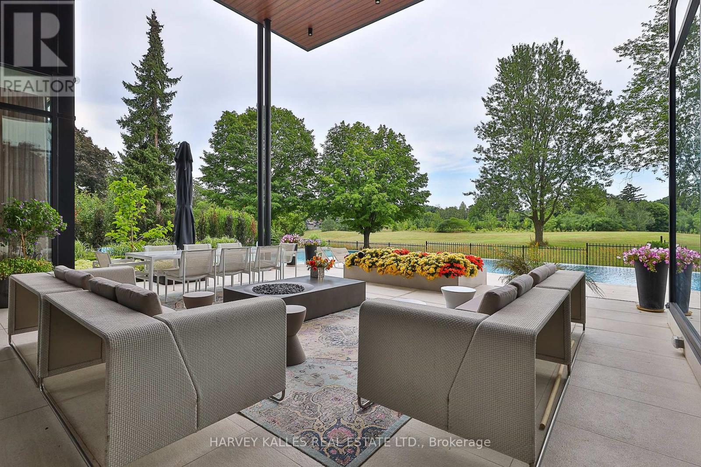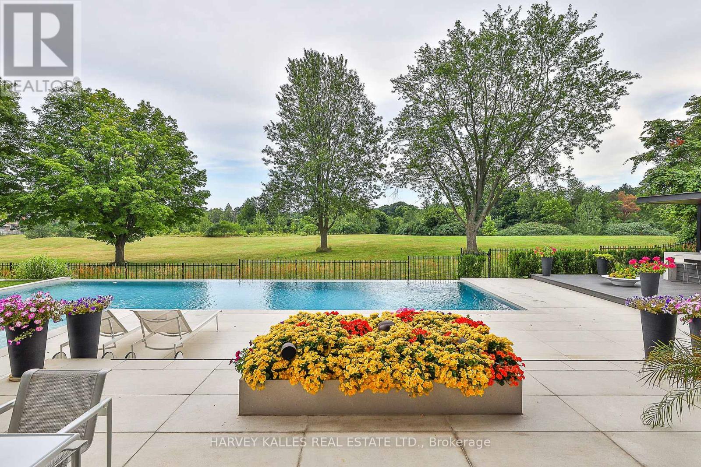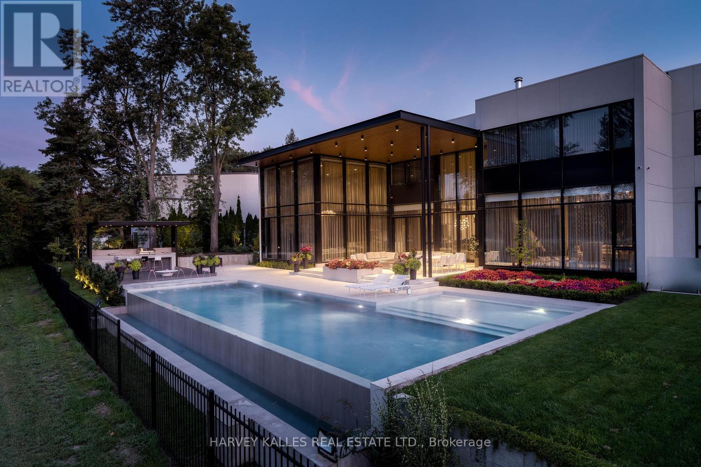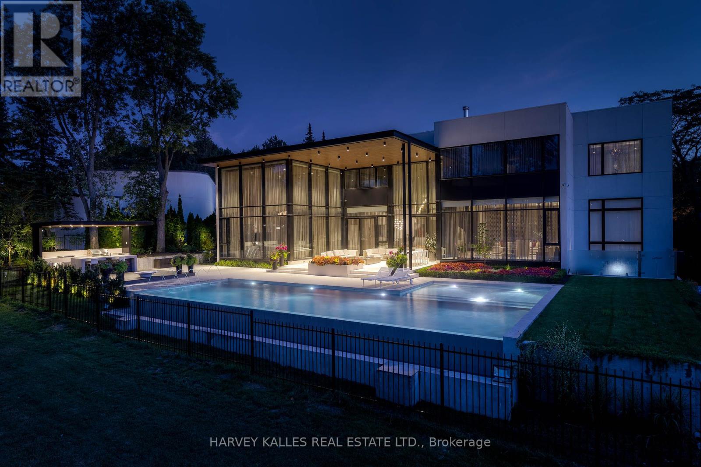23 Misty Cres Toronto, Ontario M3B 1T2
MLS# C8189368 - Buy this house, and I'll buy Yours*
$12,288,000
An Awe-Inspiring, Modern Architectural Masterpiece Designed In The Most Contemporary Fashion. Ideally Situated At Bayview & YorkMills Overlooking The Picturesque Backdrop of Windfields Park. Rarely Does A Flawless Home of This Calibre Make Itself Available. Perched Over ASetting That Changes With The Seasons And Inspired by The Surroundings, This Home Is Designed To Capitalize The Vistas From Every Angle. Almost12,000 Sq Ft Of Luxury Living Define This Spectacular Showpiece. **** EXTRAS **** Grand Entrance Featuring Spiral Staircase, Palatial Principal Rooms with Soaring Ceilings and Floor-To-Ceiling Windows. Fabulous OpenConcept Kitchen And Family Room Overlooking Professionally Landscaped Grounds With Infinity-Edge Pool. (id:51158)
Property Details
| MLS® Number | C8189368 |
| Property Type | Single Family |
| Community Name | Banbury-Don Mills |
| Amenities Near By | Park, Public Transit, Schools |
| Parking Space Total | 13 |
| Pool Type | Inground Pool |
| View Type | View |
About 23 Misty Cres, Toronto, Ontario
This For sale Property is located at 23 Misty Cres is a Detached Single Family House set in the community of Banbury-Don Mills, in the City of Toronto. Nearby amenities include - Park, Public Transit, Schools. This Detached Single Family has a total of 6 bedroom(s), and a total of 8 bath(s) . 23 Misty Cres has Forced air heating and Central air conditioning. This house features a Fireplace.
The Second level includes the Primary Bedroom, Bedroom 2, Bedroom 3, Bedroom 4, The Basement includes the Recreational, Games Room, Media, The Main level includes the Living Room, Dining Room, Study, Kitchen, Family Room, Bedroom, The Basement is Finished and features a Walk out.
This Toronto House's exterior is finished with Stone, Stucco. You'll enjoy this property in the summer with the Inground pool. Also included on the property is a Garage
The Current price for the property located at 23 Misty Cres, Toronto is $12,288,000 and was listed on MLS on :2024-04-03 02:26:30
Building
| Bathroom Total | 8 |
| Bedrooms Above Ground | 5 |
| Bedrooms Below Ground | 1 |
| Bedrooms Total | 6 |
| Basement Development | Finished |
| Basement Features | Walk Out |
| Basement Type | Full (finished) |
| Construction Style Attachment | Detached |
| Cooling Type | Central Air Conditioning |
| Exterior Finish | Stone, Stucco |
| Fireplace Present | Yes |
| Heating Fuel | Natural Gas |
| Heating Type | Forced Air |
| Stories Total | 2 |
| Type | House |
Parking
| Garage |
Land
| Acreage | No |
| Land Amenities | Park, Public Transit, Schools |
| Size Irregular | 86 X 145 Ft ; Widens To 122' As Per Survey |
| Size Total Text | 86 X 145 Ft ; Widens To 122' As Per Survey |
Rooms
| Level | Type | Length | Width | Dimensions |
|---|---|---|---|---|
| Second Level | Primary Bedroom | 6.76 m | 6.43 m | 6.76 m x 6.43 m |
| Second Level | Bedroom 2 | 4.95 m | 4.47 m | 4.95 m x 4.47 m |
| Second Level | Bedroom 3 | 4.78 m | 4.5 m | 4.78 m x 4.5 m |
| Second Level | Bedroom 4 | 5.79 m | 4.55 m | 5.79 m x 4.55 m |
| Basement | Recreational, Games Room | 8.64 m | 6.43 m | 8.64 m x 6.43 m |
| Basement | Media | 7.21 m | 6.63 m | 7.21 m x 6.63 m |
| Main Level | Living Room | 9.8 m | 6.38 m | 9.8 m x 6.38 m |
| Main Level | Dining Room | 6.38 m | 9.8 m | 6.38 m x 9.8 m |
| Main Level | Study | 5.16 m | 4.29 m | 5.16 m x 4.29 m |
| Main Level | Kitchen | 5.87 m | 3.66 m | 5.87 m x 3.66 m |
| Main Level | Family Room | 6.02 m | 5.97 m | 6.02 m x 5.97 m |
| Main Level | Bedroom | 4.7 m | 4.37 m | 4.7 m x 4.37 m |
https://www.realtor.ca/real-estate/26690434/23-misty-cres-toronto-banbury-don-mills
Interested?
Get More info About:23 Misty Cres Toronto, Mls# C8189368
