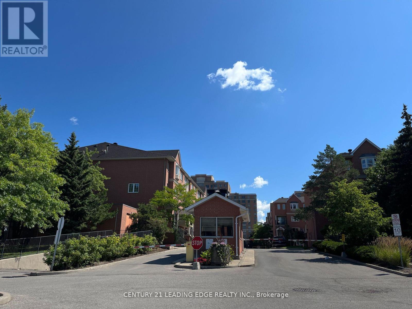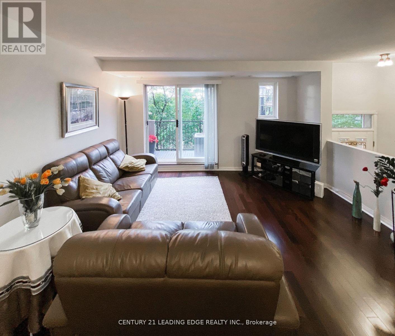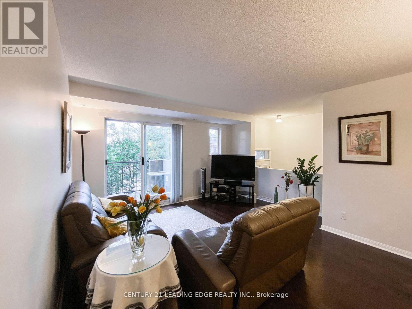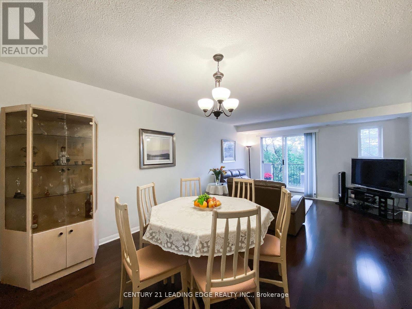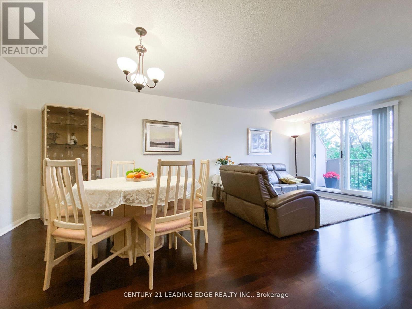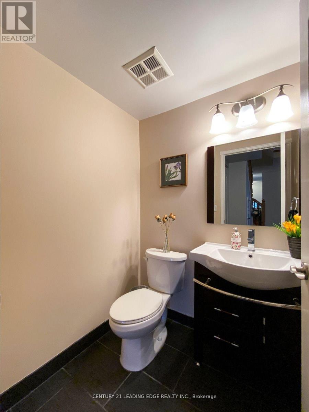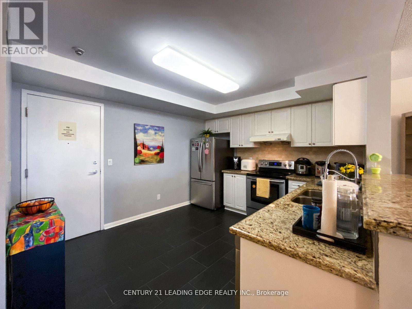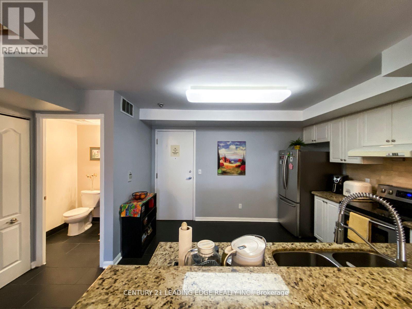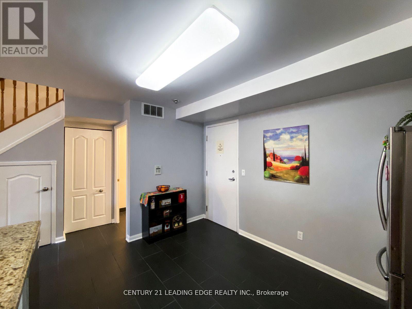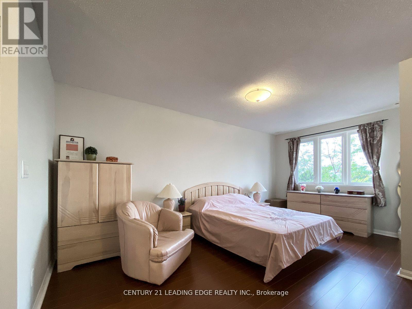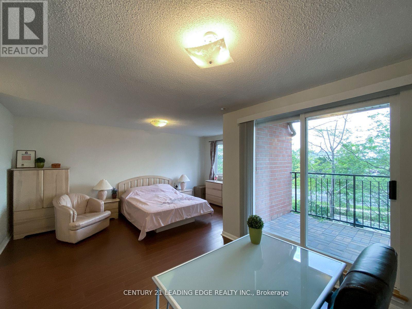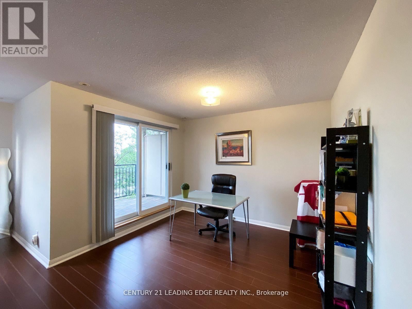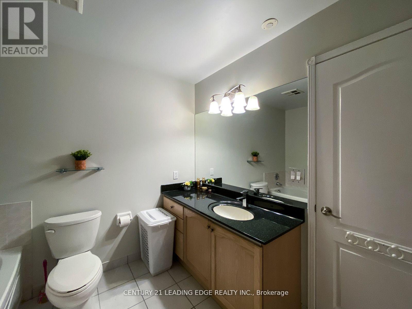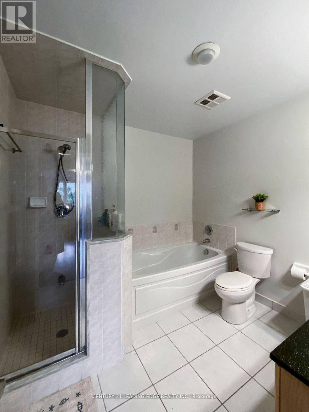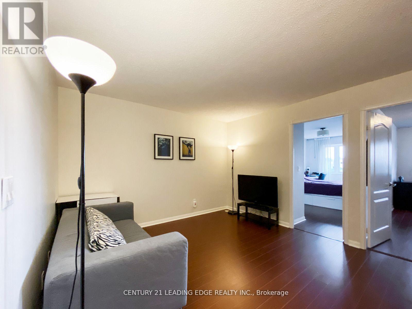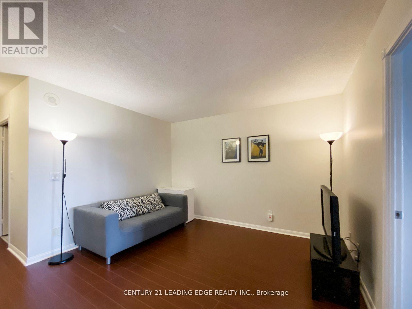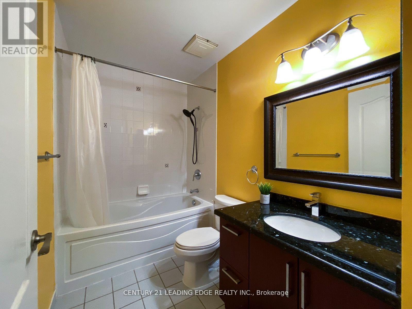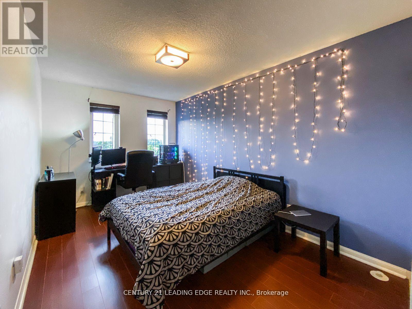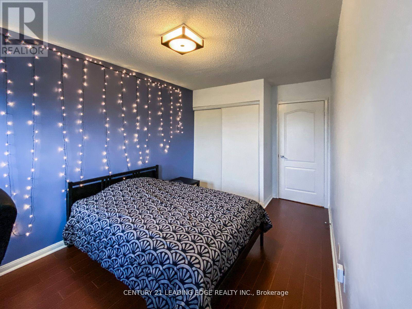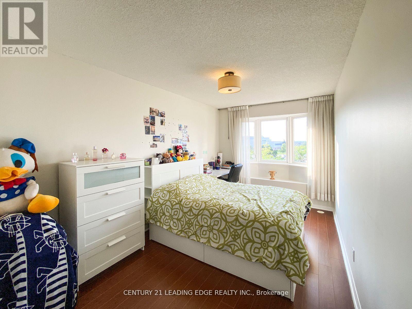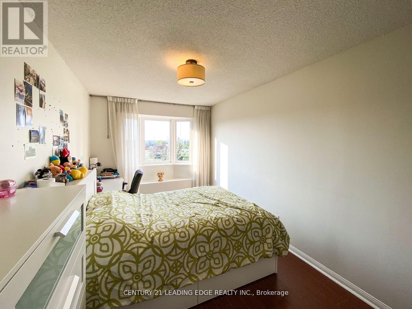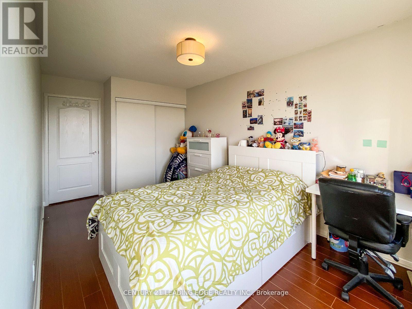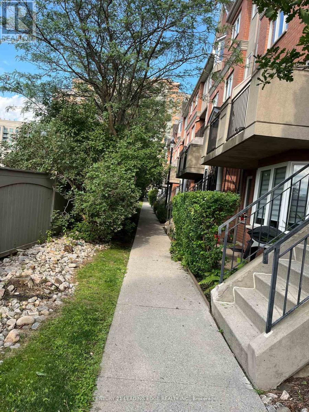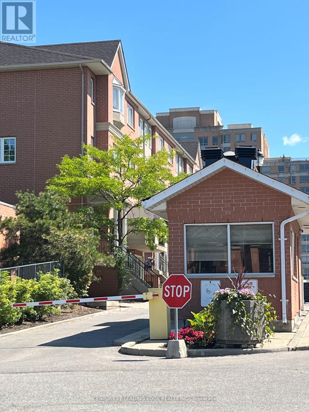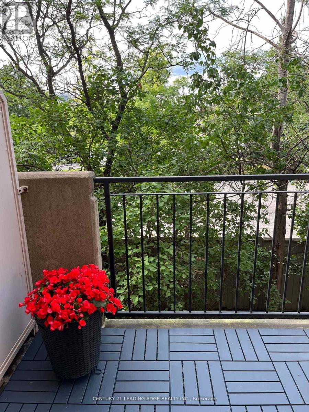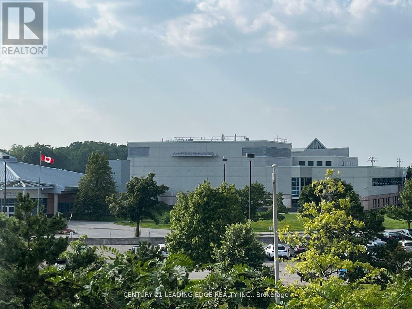#228 -1881 Mcnicoll Ave Toronto, Ontario M1V 5M2
MLS# E8209176 - Buy this house, and I'll buy Yours*
$898,000Maintenance,
$742.19 Monthly
Maintenance,
$742.19 MonthlyLuxuriously Built By Tridel. The Bamburgh Gate Townhouse Complex, rarely for sale. Amenities of Gym, Party Room, Billiard Room, Sauna & Indoor Swimming Pool. Bright & Spacious, Open Concept Living and Dining Room, Eat-In Kitchen, Ensuite Prim Room (Extra Large), W/I Closet, Skylight, 2 Balconies. 2 Parking Spaces. Walking Distance To Community Centre, Plaza, Restaurant, Park & School, Bus to Finch Subway Station. **** EXTRAS **** Fridge, Stove, B/I Dishwasher, Washer/Dryer, All Elfs, All Existing Window Covering. (id:51158)
Property Details
| MLS® Number | E8209176 |
| Property Type | Single Family |
| Community Name | Steeles |
| Amenities Near By | Park, Public Transit |
| Features | Balcony |
| Parking Space Total | 2 |
About #228 -1881 Mcnicoll Ave, Toronto, Ontario
This For sale Property is located at #228 -1881 Mcnicoll Ave Single Family Row / Townhouse set in the community of Steeles, in the City of Toronto. Nearby amenities include - Park, Public Transit Single Family has a total of 4 bedroom(s), and a total of 3 bath(s) . #228 -1881 Mcnicoll Ave has Forced air heating and Central air conditioning. This house features a Fireplace.
The Second level includes the Primary Bedroom, The Third level includes the Bedroom 2, Bedroom 3, Recreational, Games Room, The Main level includes the Living Room, Dining Room, Kitchen, .
This Toronto Row / Townhouse's exterior is finished with Brick
The Current price for the property located at #228 -1881 Mcnicoll Ave, Toronto is $898,000
Maintenance,
$742.19 MonthlyBuilding
| Bathroom Total | 3 |
| Bedrooms Above Ground | 3 |
| Bedrooms Below Ground | 1 |
| Bedrooms Total | 4 |
| Cooling Type | Central Air Conditioning |
| Exterior Finish | Brick |
| Heating Fuel | Natural Gas |
| Heating Type | Forced Air |
| Stories Total | 3 |
| Type | Row / Townhouse |
Land
| Acreage | No |
| Land Amenities | Park, Public Transit |
Rooms
| Level | Type | Length | Width | Dimensions |
|---|---|---|---|---|
| Second Level | Primary Bedroom | 5.46 m | 5.12 m | 5.46 m x 5.12 m |
| Third Level | Bedroom 2 | 4.12 m | 2.68 m | 4.12 m x 2.68 m |
| Third Level | Bedroom 3 | 3.9 m | 2.74 m | 3.9 m x 2.74 m |
| Third Level | Recreational, Games Room | 3.93 m | 3.54 m | 3.93 m x 3.54 m |
| Main Level | Living Room | 6.68 m | 4.27 m | 6.68 m x 4.27 m |
| Main Level | Dining Room | 6.68 m | 4.27 m | 6.68 m x 4.27 m |
| Main Level | Kitchen | 3.9 m | 3.23 m | 3.9 m x 3.23 m |
https://www.realtor.ca/real-estate/26715458/228-1881-mcnicoll-ave-toronto-steeles
Interested?
Get More info About:#228 -1881 Mcnicoll Ave Toronto, Mls# E8209176
