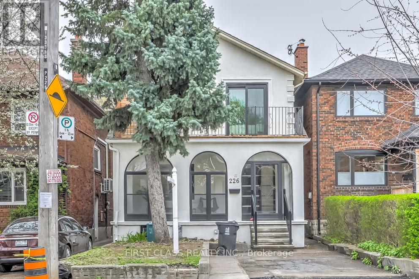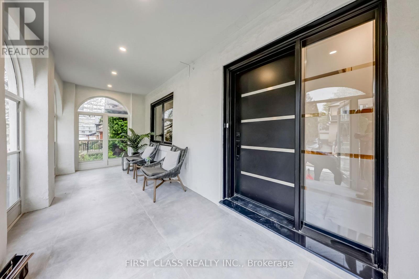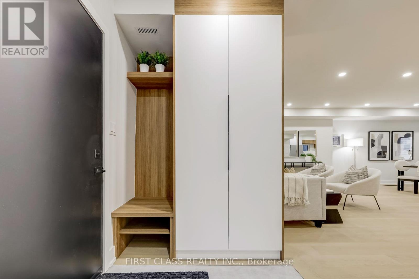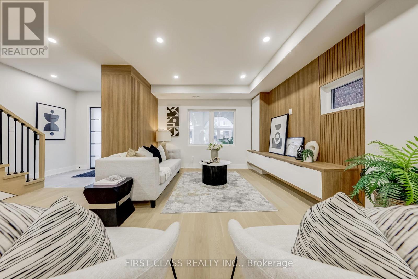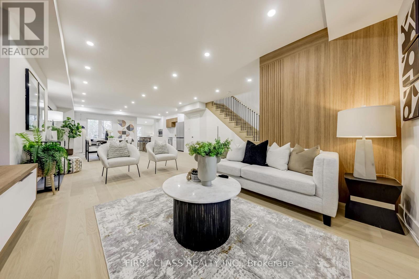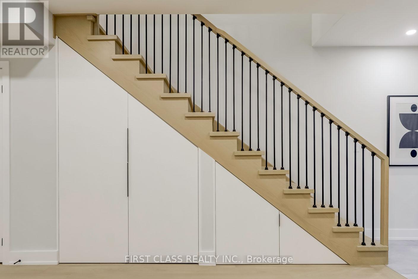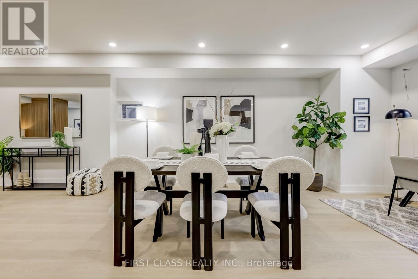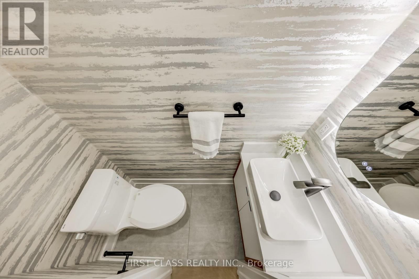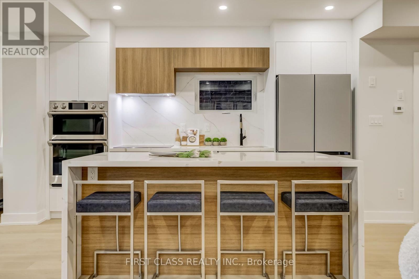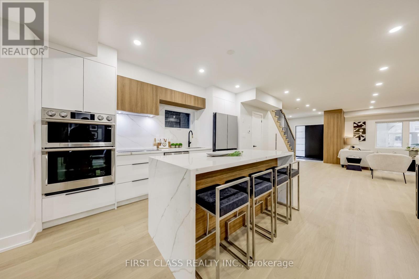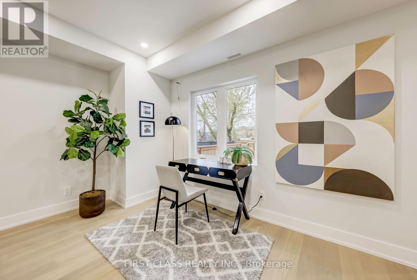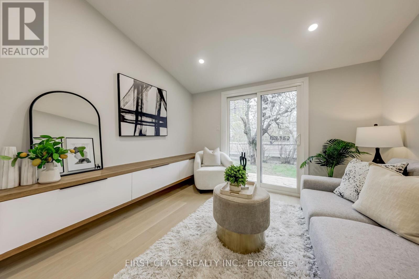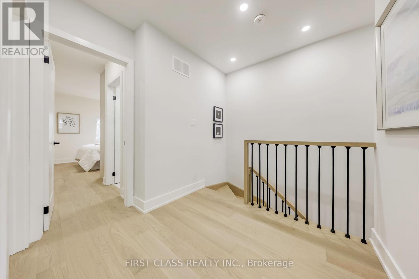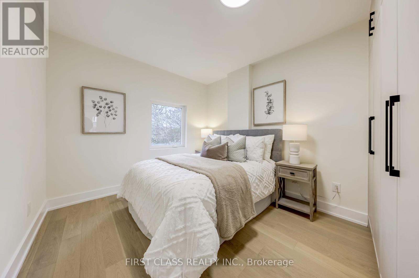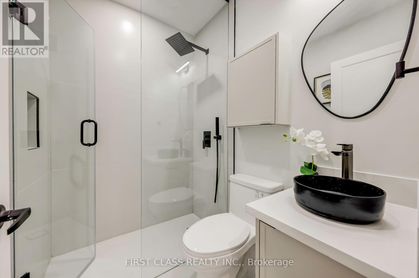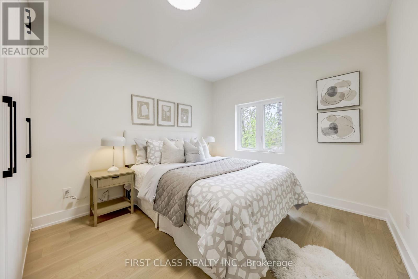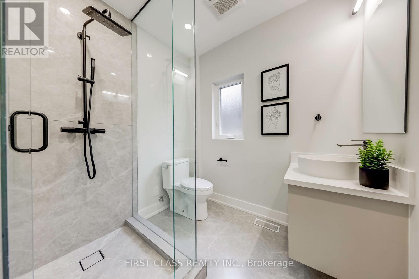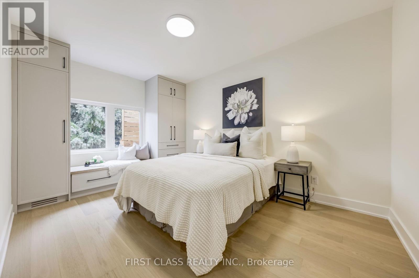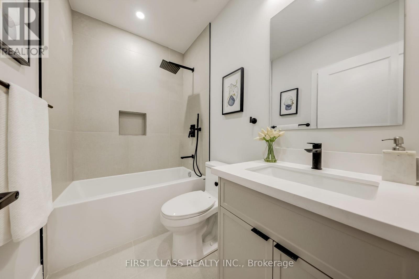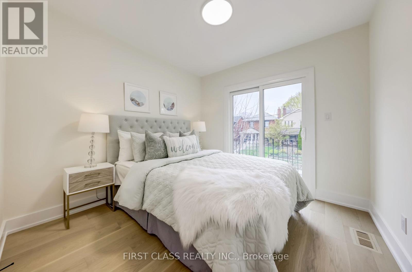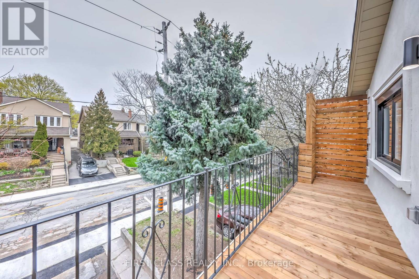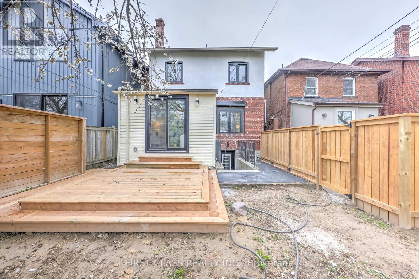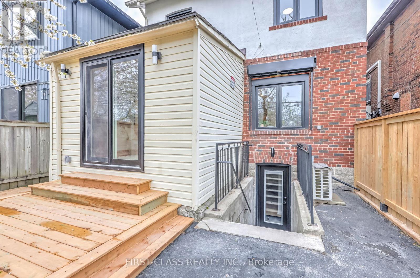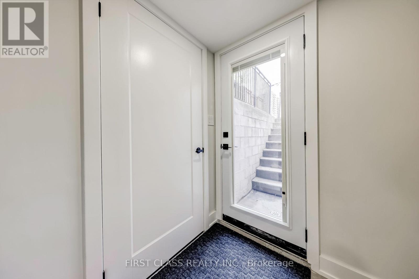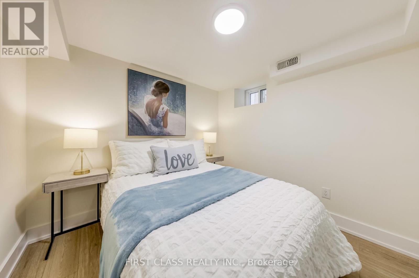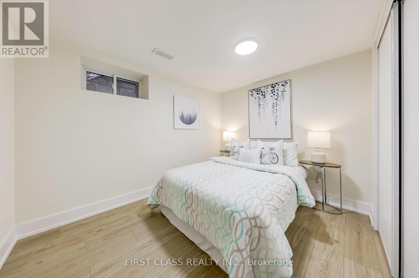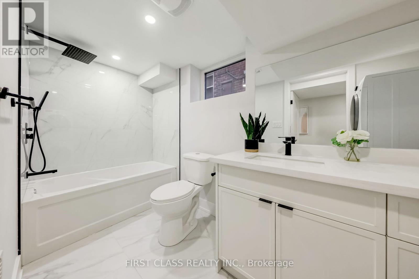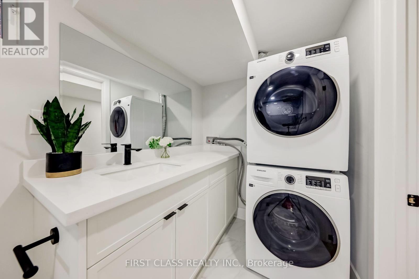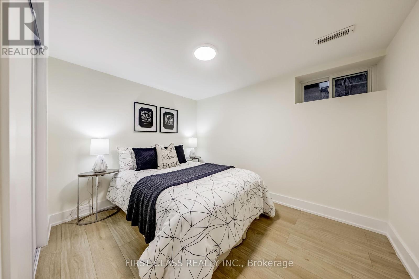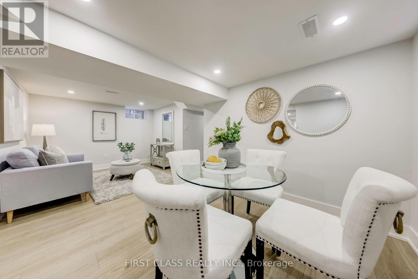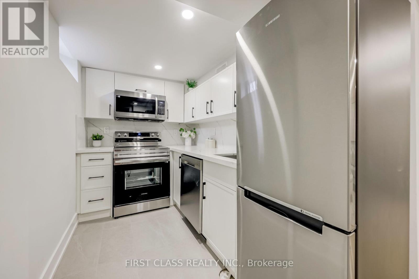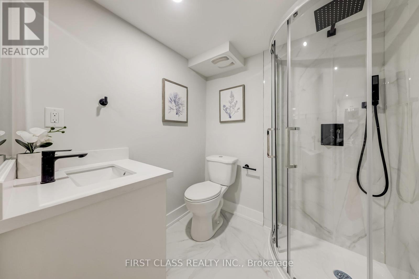226 Winona Dr Toronto, Ontario M6C 3S2
MLS# C8272704 - Buy this house, and I'll buy Yours*
$1,699,000
Welcome to Oakwood Village, City Vibe Living. Do not missing this Gorgeous Duplex Home. Two legal units total 7 bedrooms. Fully inside out renovated Detached Home Designed By Top Notch Architect. Over 2700 Sqft Of Living Area. Walk Into The Main Floor With Huge Open Concept Living/Dining/Entertainment, Modern Kitchen And Cozy Family Room. Top Of The Line Appliances. Enjoy The Convenient Access To Deck And Backyard. Buildin Closet In All The Ensuites. Basement Can Be Used As A Totally Independent Three Bedroom Legal Apartment With Separate Entrance. **** EXTRAS **** Top of the line French Door Fridge, Dishwasher,Microwave/Oven, Induction Cooktop. Front loading Washer & Dryer. Full size appliances at basement apartment. Seperate laundry set at basement apartment. (id:51158)
Open House
This property has open houses!
2:00 pm
Ends at:4:00 pm
2:00 pm
Ends at:4:00 pm
Property Details
| MLS® Number | C8272704 |
| Property Type | Single Family |
| Community Name | Oakwood Village |
| Parking Space Total | 1 |
About 226 Winona Dr, Toronto, Ontario
This For sale Property is located at 226 Winona Dr is a Detached Single Family House set in the community of Oakwood Village, in the City of Toronto. This Detached Single Family has a total of 7 bedroom(s), and a total of 5 bath(s) . 226 Winona Dr has Forced air heating and Central air conditioning. This house features a Fireplace.
The Second level includes the Primary Bedroom, Bedroom 2, Bedroom 3, Bedroom 4, The Basement includes the Kitchen, Bedroom, Bedroom 2, Bedroom 3, The Main level includes the Living Room, Dining Room, Kitchen, Sitting Room, The Basement is Finished and features a Apartment in basement, Walk out.
This Toronto House's exterior is finished with Brick
The Current price for the property located at 226 Winona Dr, Toronto is $1,699,000 and was listed on MLS on :2024-04-29 12:01:58
Building
| Bathroom Total | 5 |
| Bedrooms Above Ground | 4 |
| Bedrooms Below Ground | 3 |
| Bedrooms Total | 7 |
| Basement Development | Finished |
| Basement Features | Apartment In Basement, Walk Out |
| Basement Type | N/a (finished) |
| Construction Style Attachment | Detached |
| Cooling Type | Central Air Conditioning |
| Exterior Finish | Brick |
| Heating Fuel | Natural Gas |
| Heating Type | Forced Air |
| Stories Total | 2 |
| Type | House |
Land
| Acreage | No |
| Size Irregular | 27 X 98.83 Ft |
| Size Total Text | 27 X 98.83 Ft |
Rooms
| Level | Type | Length | Width | Dimensions |
|---|---|---|---|---|
| Second Level | Primary Bedroom | 2.93 m | 4.35 m | 2.93 m x 4.35 m |
| Second Level | Bedroom 2 | 3.02 m | 3.62 m | 3.02 m x 3.62 m |
| Second Level | Bedroom 3 | 4.22 m | 2.99 m | 4.22 m x 2.99 m |
| Second Level | Bedroom 4 | 4.31 m | 2.95 m | 4.31 m x 2.95 m |
| Basement | Kitchen | 3.32 m | 3.35 m | 3.32 m x 3.35 m |
| Basement | Bedroom | 2.63 m | 2.57 m | 2.63 m x 2.57 m |
| Basement | Bedroom 2 | 2.75 m | 2.95 m | 2.75 m x 2.95 m |
| Basement | Bedroom 3 | 2.75 m | 2.95 m | 2.75 m x 2.95 m |
| Main Level | Living Room | 7.3 m | 3.97 m | 7.3 m x 3.97 m |
| Main Level | Dining Room | 3.6 m | 3.3 m | 3.6 m x 3.3 m |
| Main Level | Kitchen | 3.6 m | 2.7 m | 3.6 m x 2.7 m |
| Main Level | Sitting Room | 2.46 m | 3.31 m | 2.46 m x 3.31 m |
Utilities
| Sewer | Available |
| Natural Gas | Available |
| Electricity | Available |
| Cable | Available |
https://www.realtor.ca/real-estate/26804518/226-winona-dr-toronto-oakwood-village
Interested?
Get More info About:226 Winona Dr Toronto, Mls# C8272704
