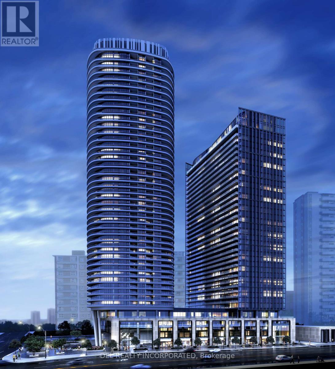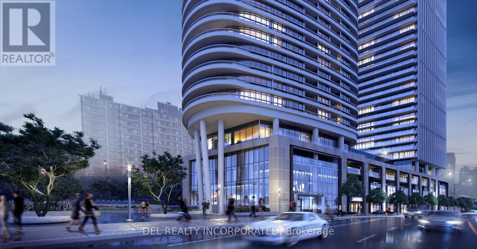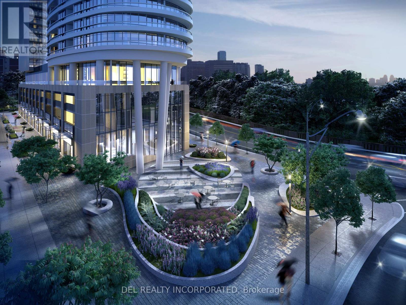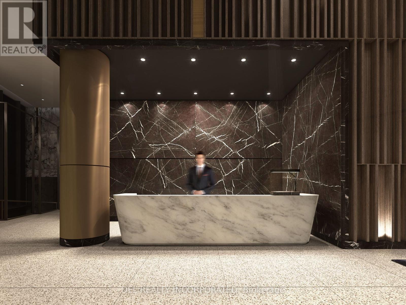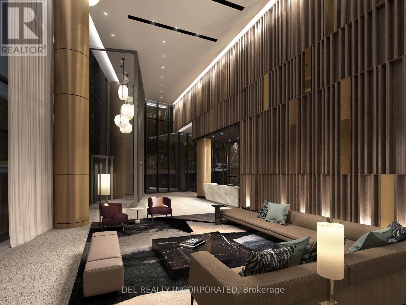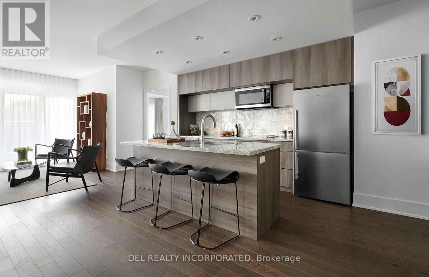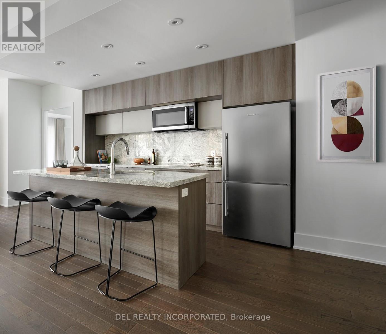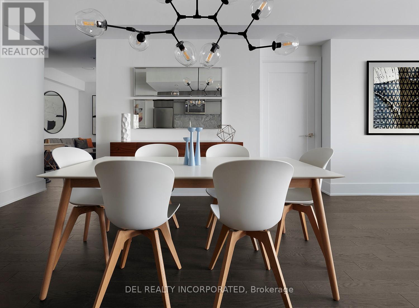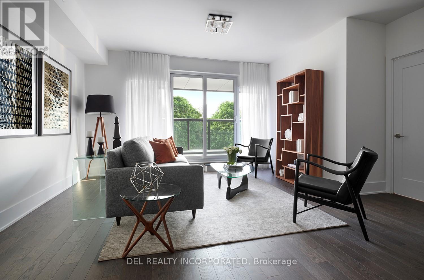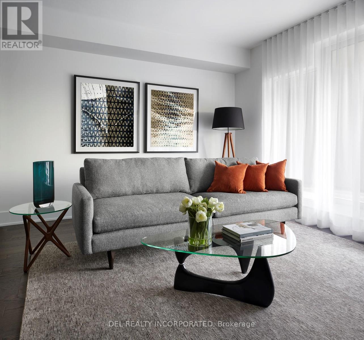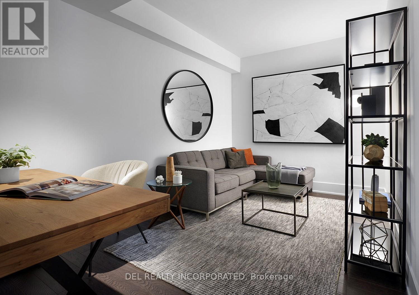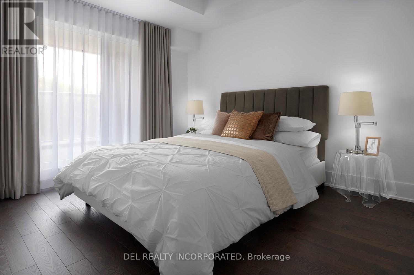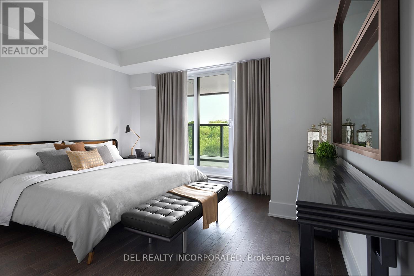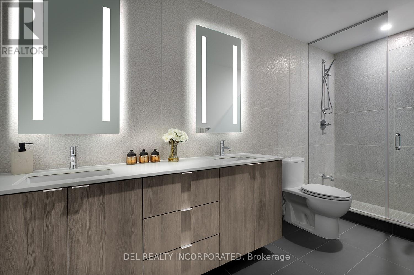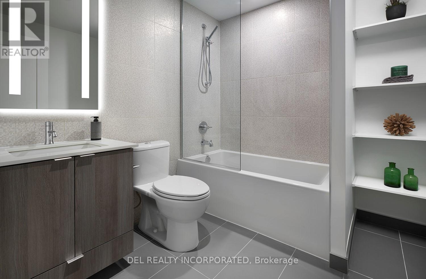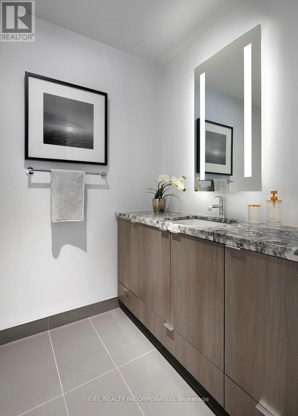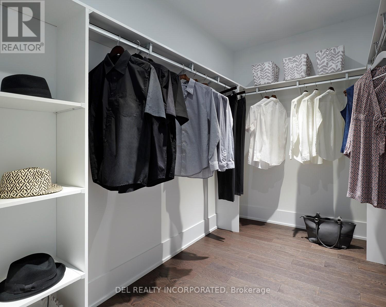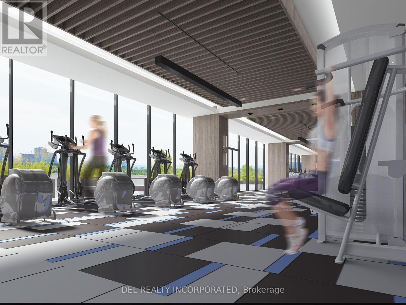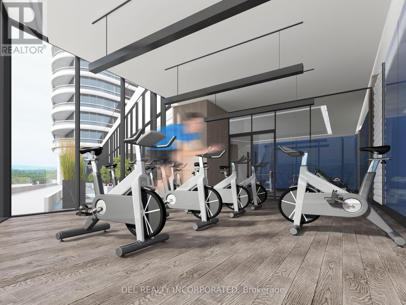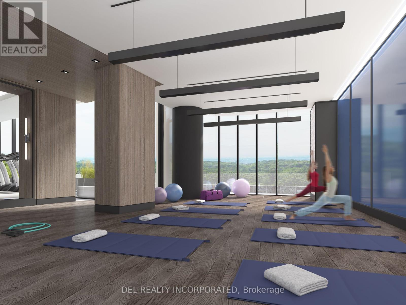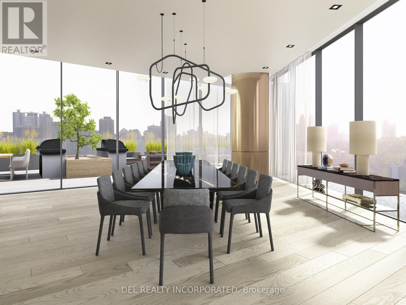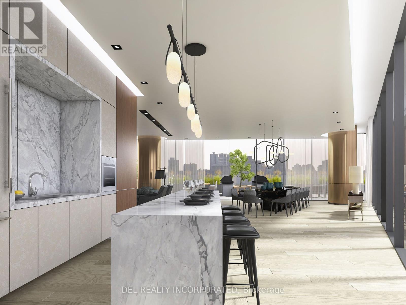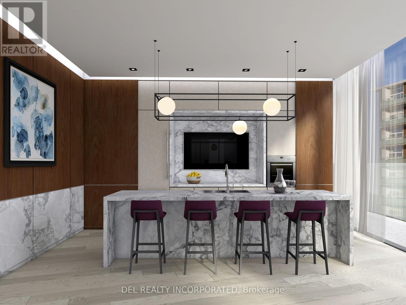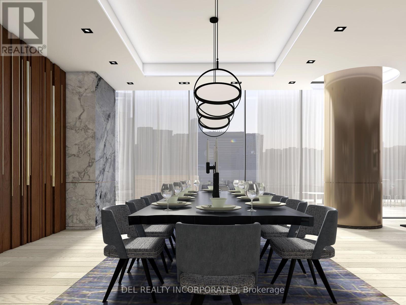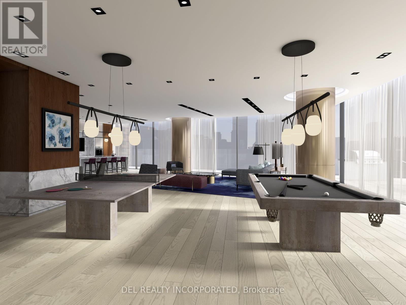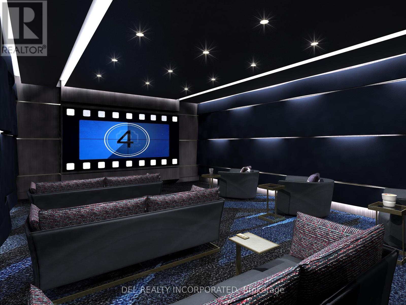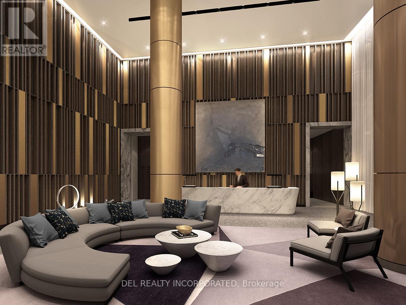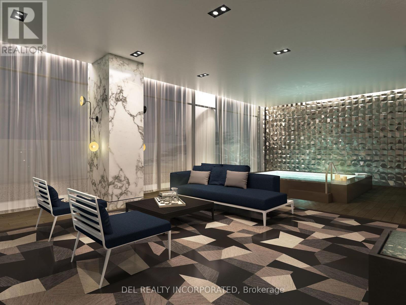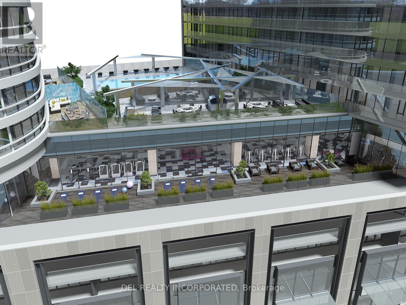#226 -585 Bloor St E Toronto, Ontario M4W 0B3
MLS# C7403904 - Buy this house, and I'll buy Yours*
$1,455,000Maintenance,
$1,004 Monthly
Maintenance,
$1,004 MonthlyTridel's Iconic Via Bloor 2 - Location, Design, Impressive Amenities & Suite Finishes. Rising 37 storeys on master-planned community located at Bloor & Parliament. Via Bloor 1 is only minutes to Sherbourne and Castle Frank TTC subway station and DVP. **** EXTRAS **** 9' Ceiling, 2 bedrooms + den Approx. 1471 sq ft per builder's plan. Tridel Connect Smart Home Technology. Move in ready. (id:51158)
Property Details
| MLS® Number | C7403904 |
| Property Type | Single Family |
| Community Name | North St. James Town |
| Amenities Near By | Public Transit |
About #226 -585 Bloor St E, Toronto, Ontario
This For sale Property is located at #226 -585 Bloor St E Single Family Apartment set in the community of North St. James Town, in the City of Toronto. Nearby amenities include - Public Transit Single Family has a total of 2 bedroom(s), and a total of 3 bath(s) . #226 -585 Bloor St E has Forced air heating and Central air conditioning. This house features a Fireplace.
The Main level includes the Living Room, Dining Room, Kitchen, Den, Primary Bedroom, Bedroom 2, .
This Toronto Apartment's exterior is finished with Concrete. Also included on the property is a Visitor Parking
The Current price for the property located at #226 -585 Bloor St E, Toronto is $1,455,000
Maintenance,
$1,004 MonthlyBuilding
| Bathroom Total | 3 |
| Bedrooms Above Ground | 2 |
| Bedrooms Total | 2 |
| Amenities | Security/concierge, Party Room, Visitor Parking, Exercise Centre |
| Cooling Type | Central Air Conditioning |
| Exterior Finish | Concrete |
| Heating Fuel | Natural Gas |
| Heating Type | Forced Air |
| Type | Apartment |
Parking
| Visitor Parking |
Land
| Acreage | No |
| Land Amenities | Public Transit |
Rooms
| Level | Type | Length | Width | Dimensions |
|---|---|---|---|---|
| Main Level | Living Room | 8.7 m | 4.3 m | 8.7 m x 4.3 m |
| Main Level | Dining Room | 8.7 m | 3.1 m | 8.7 m x 3.1 m |
| Main Level | Kitchen | 3.5 m | 4.3 m | 3.5 m x 4.3 m |
| Main Level | Den | 3.9 m | 2.5 m | 3.9 m x 2.5 m |
| Main Level | Primary Bedroom | 4 m | 3.7 m | 4 m x 3.7 m |
| Main Level | Bedroom 2 | 3.7 m | 2.8 m | 3.7 m x 2.8 m |
https://www.realtor.ca/real-estate/26421442/226-585-bloor-st-e-toronto-north-st-james-town
Interested?
Get More info About:#226 -585 Bloor St E Toronto, Mls# C7403904
